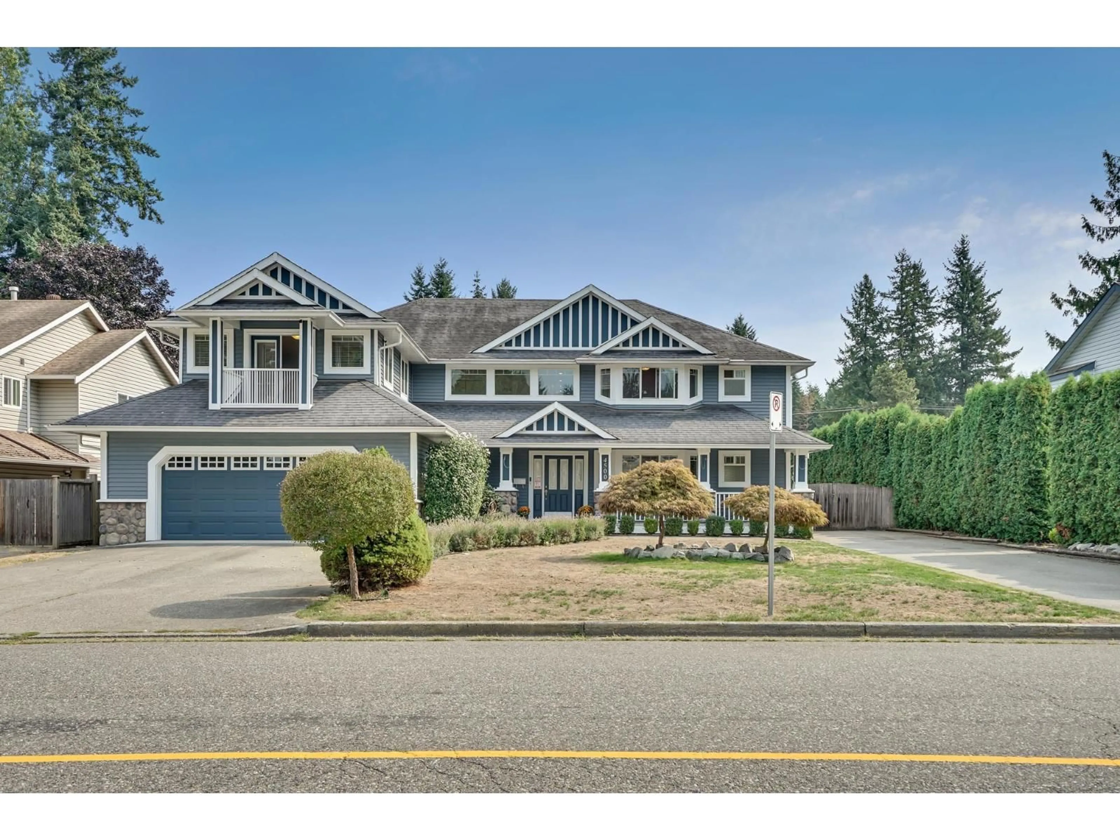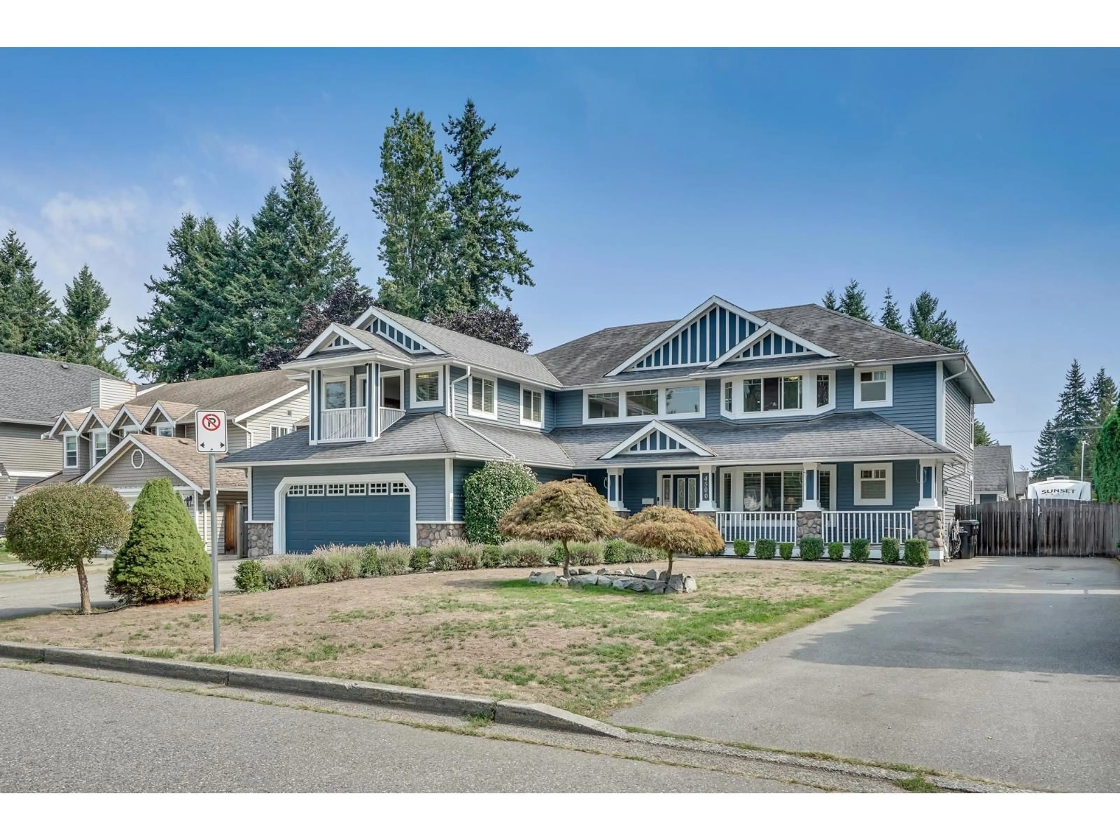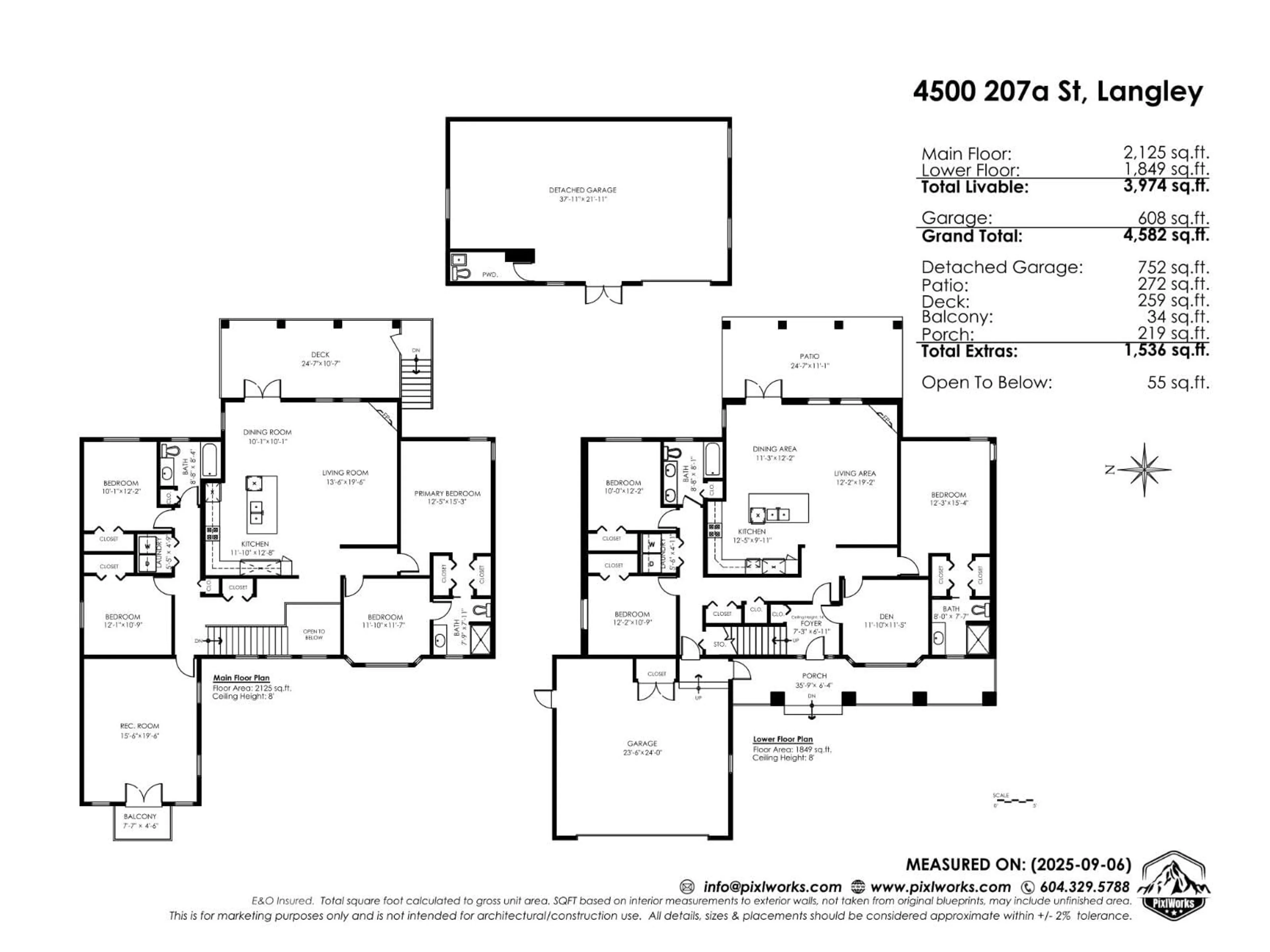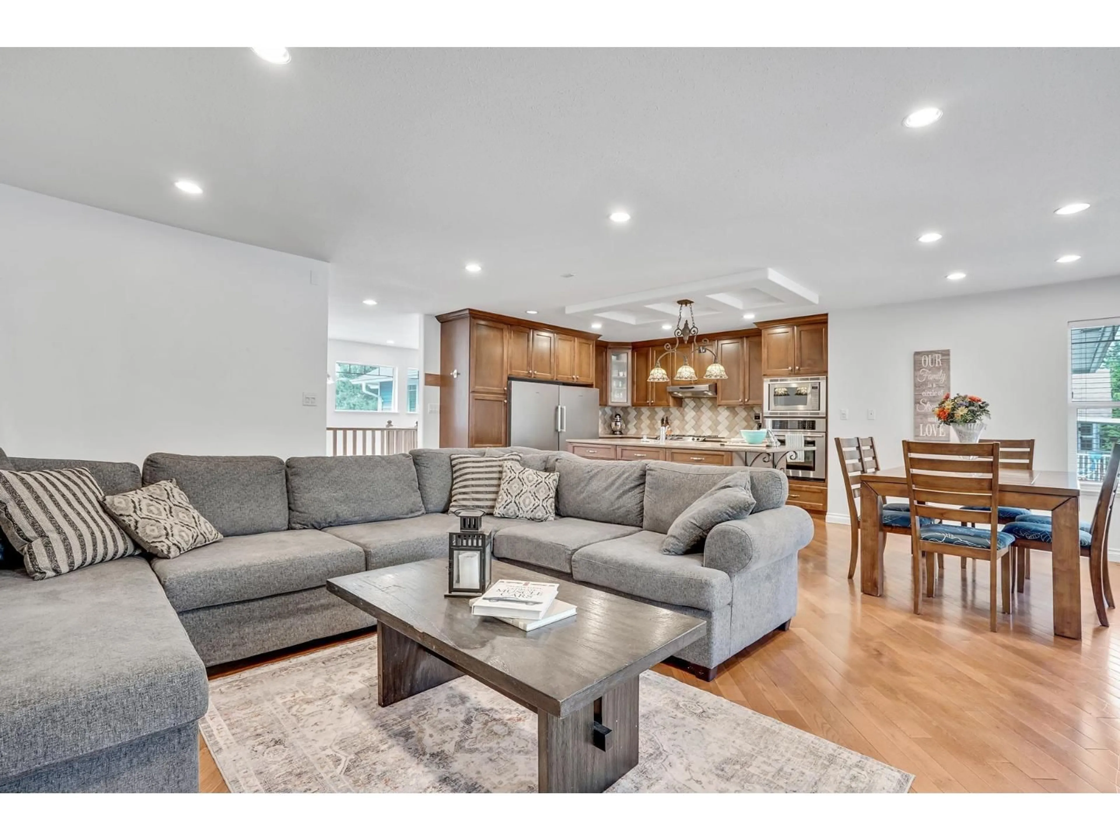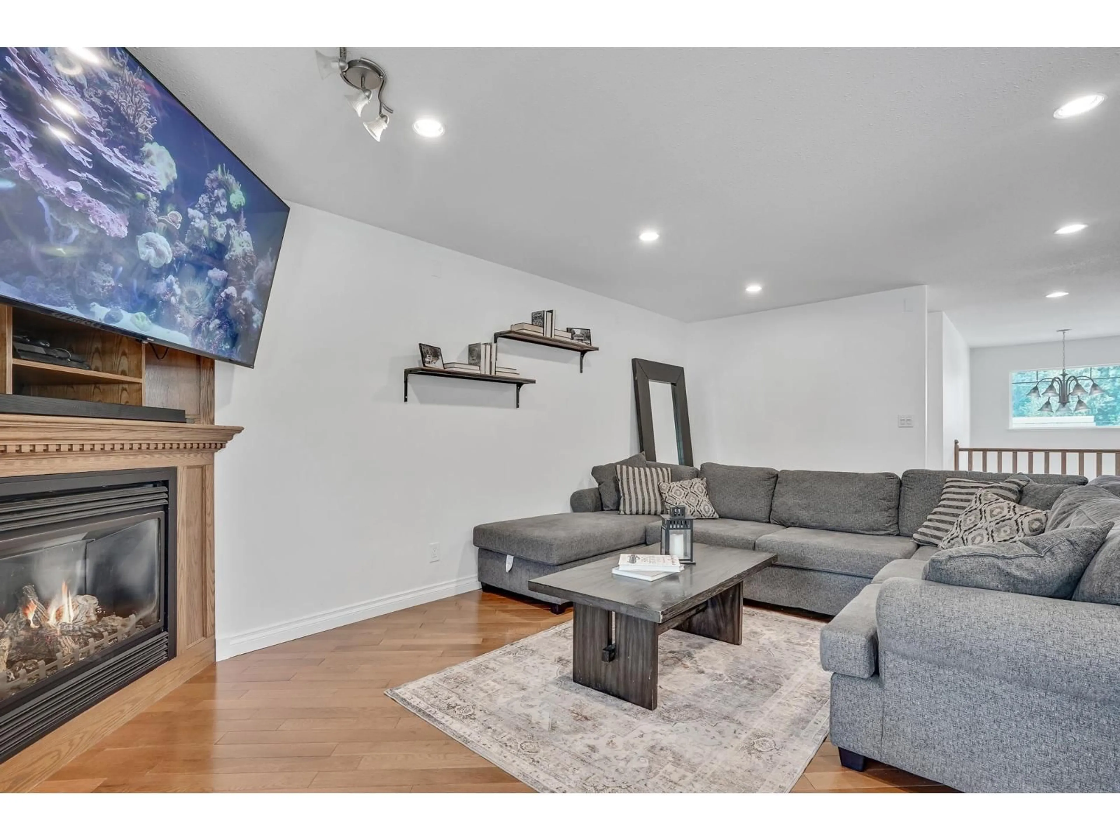4500 207A STREET, Langley, British Columbia V3A2G7
Contact us about this property
Highlights
Estimated valueThis is the price Wahi expects this property to sell for.
The calculation is powered by our Instant Home Value Estimate, which uses current market and property price trends to estimate your home’s value with a 90% accuracy rate.Not available
Price/Sqft$477/sqft
Monthly cost
Open Calculator
Description
The best of 2 Family living in Mossey Estates on a 12,197 sq ft lot and quiet street. 2 custom gourmet kitchens, maple cabinets, huge islands. Upstairs has a full size fridge & freezer! Main floor offers 3 bdrms, den + large games room, laundry, 2 full baths! Downstairs with 3 bdrms + den, 2 full baths, laundry. Also, 2 gas f/p, hot water on demand(2021) A/C & furnace(2022), some updated appliances, hardwood flooring up, laminate down, hot & cold exterior taps, 2 gas BBQ outlets on each deck, massive 37'11 x 21'11 shop, great R/V parking & 2 driveways. Double attached garage plus shop. Covered areas off kitchens & balcony off games room, basement on crawl space for extra storage. You won't be disappointed with all the extras this home offers. Great family neighbourhood! (id:39198)
Property Details
Interior
Features
Exterior
Parking
Garage spaces -
Garage type -
Total parking spaces 10
Property History
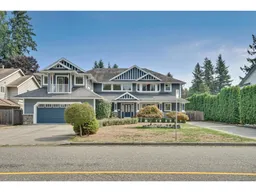 38
38
