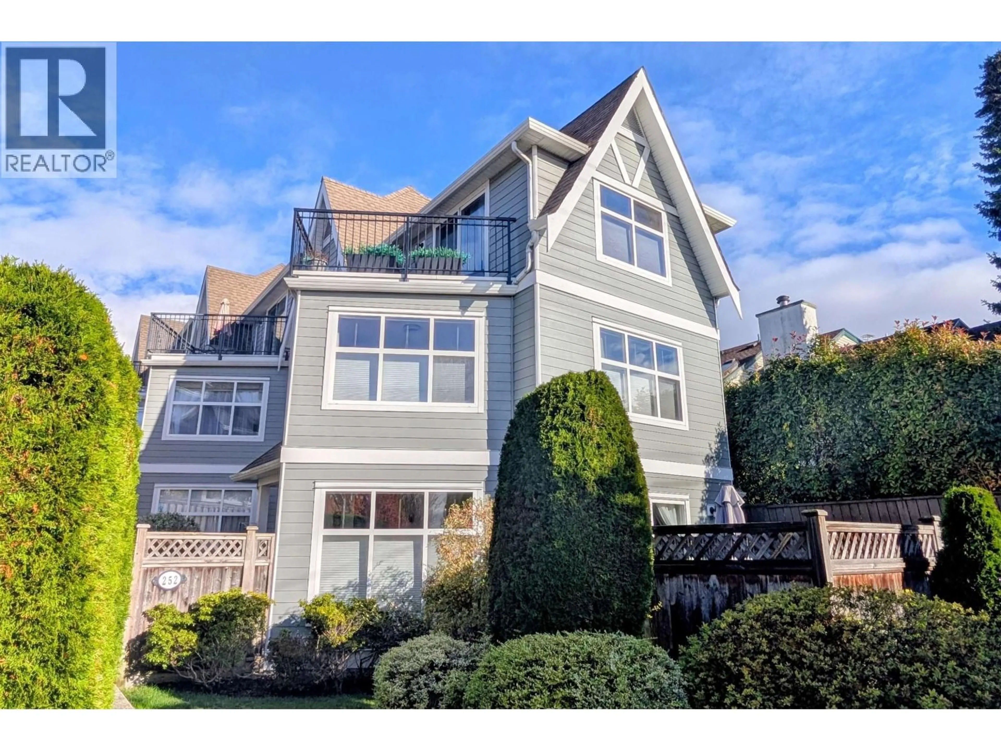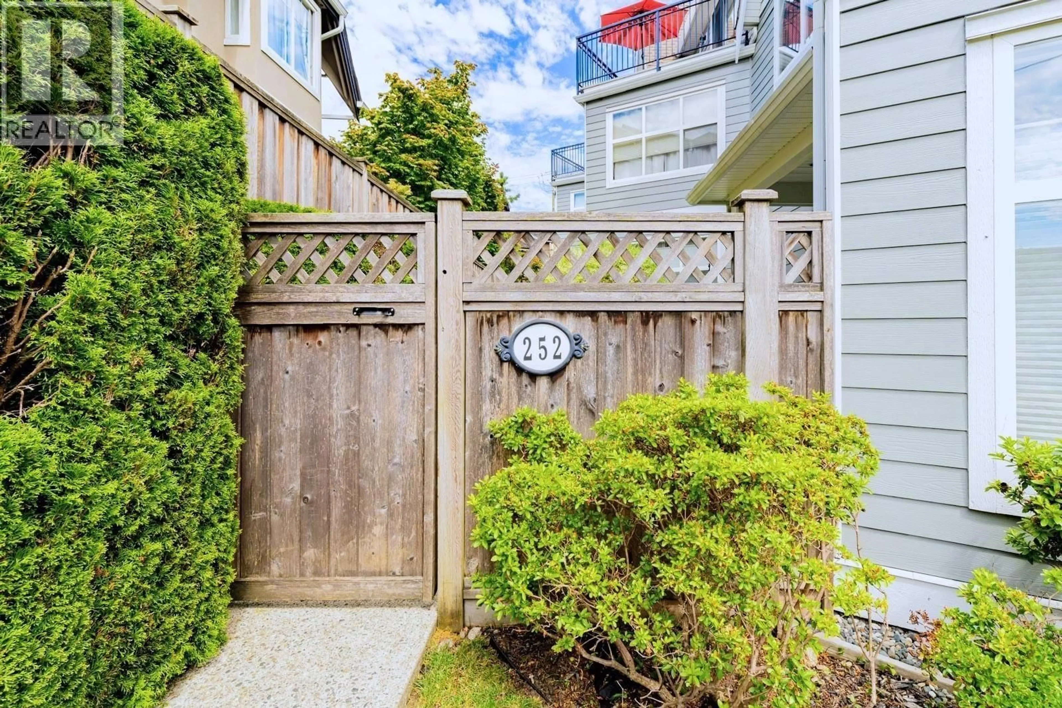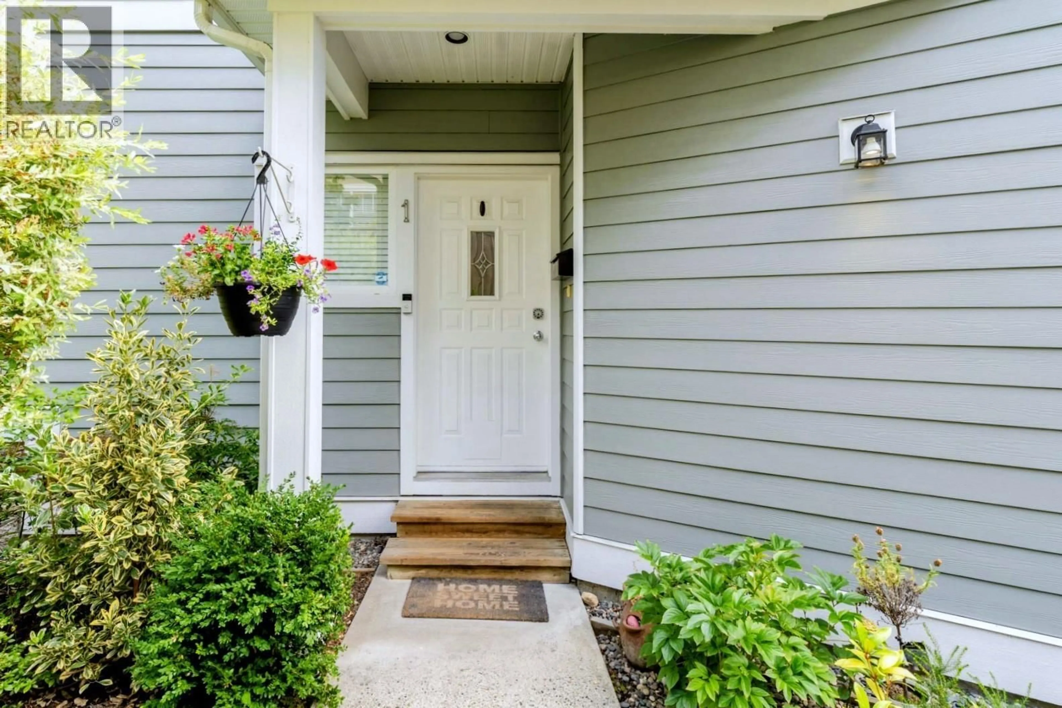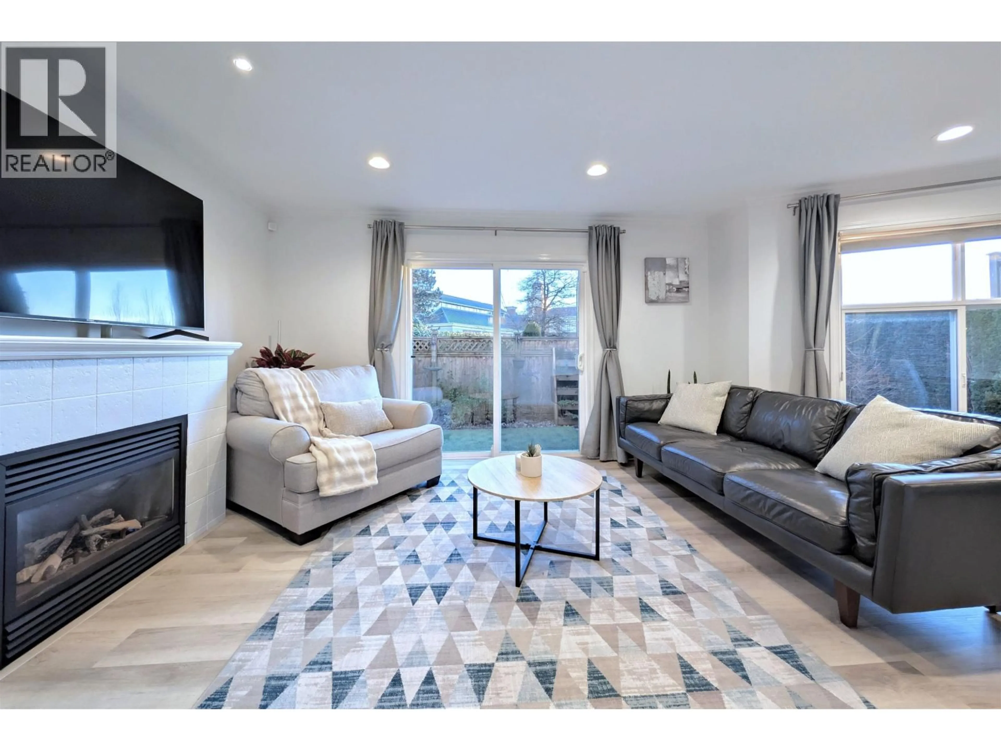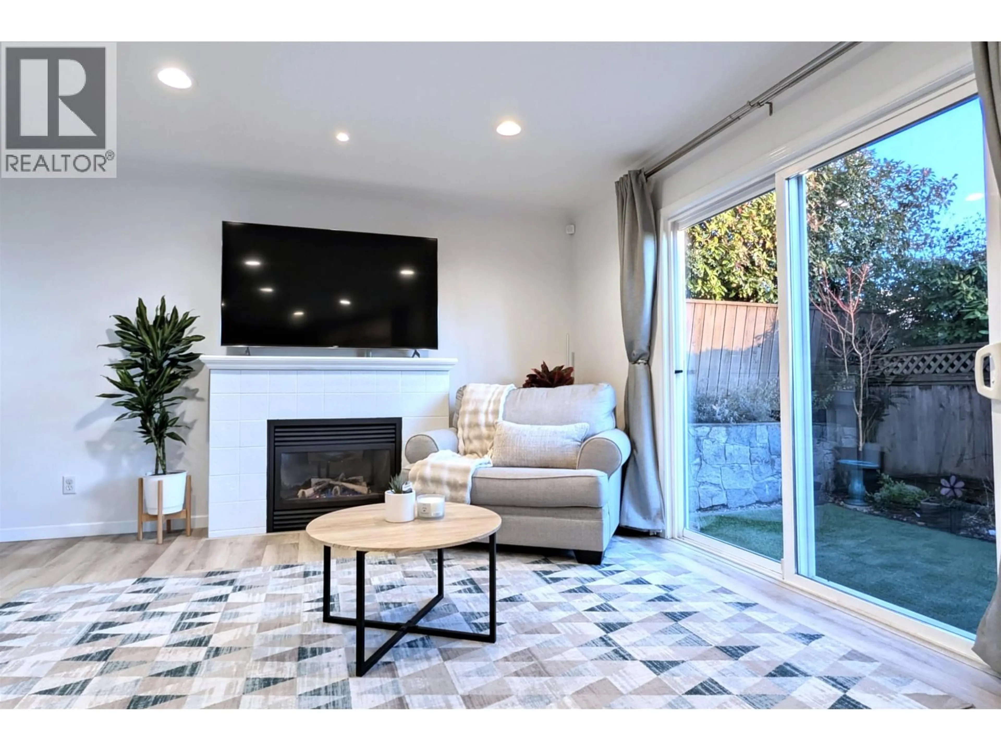1 - 252 13TH STREET, North Vancouver, British Columbia V7M1N7
Contact us about this property
Highlights
Estimated valueThis is the price Wahi expects this property to sell for.
The calculation is powered by our Instant Home Value Estimate, which uses current market and property price trends to estimate your home’s value with a 90% accuracy rate.Not available
Price/Sqft$728/sqft
Monthly cost
Open Calculator
Description
Perfect time to fall in love. Just in time for Valentine's! Immaculate townhouse style front, end unit in 3-plex offers 3 oversize bedrooms, 2.5 baths, fully finished basement for additional bedrooms, office, hobby room, play room, gym, media room or adjust as life dictates. PLUS private garage with additional storage & second parking pad, a southerly fenced yard, a kitchen window & a king-size primary suite with walk-in closet, ensuite with soaker tub plus separate shower & private deck showcasing harbour, mountain & sunset views. Complex is well managed, with super low fees. $250/mo covers gas for stove & fireplace plus common area utilities & insurance. Unit features stainless apps, quartz counters, designer blinds & closet organizers, heated bath floors & more. OPEN SAT/SUN 14/15 2-4 (id:39198)
Property Details
Interior
Features
Exterior
Parking
Garage spaces -
Garage type -
Total parking spaces 2
Condo Details
Amenities
Laundry - In Suite
Inclusions
Property History
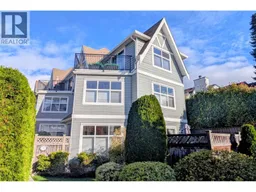 33
33
