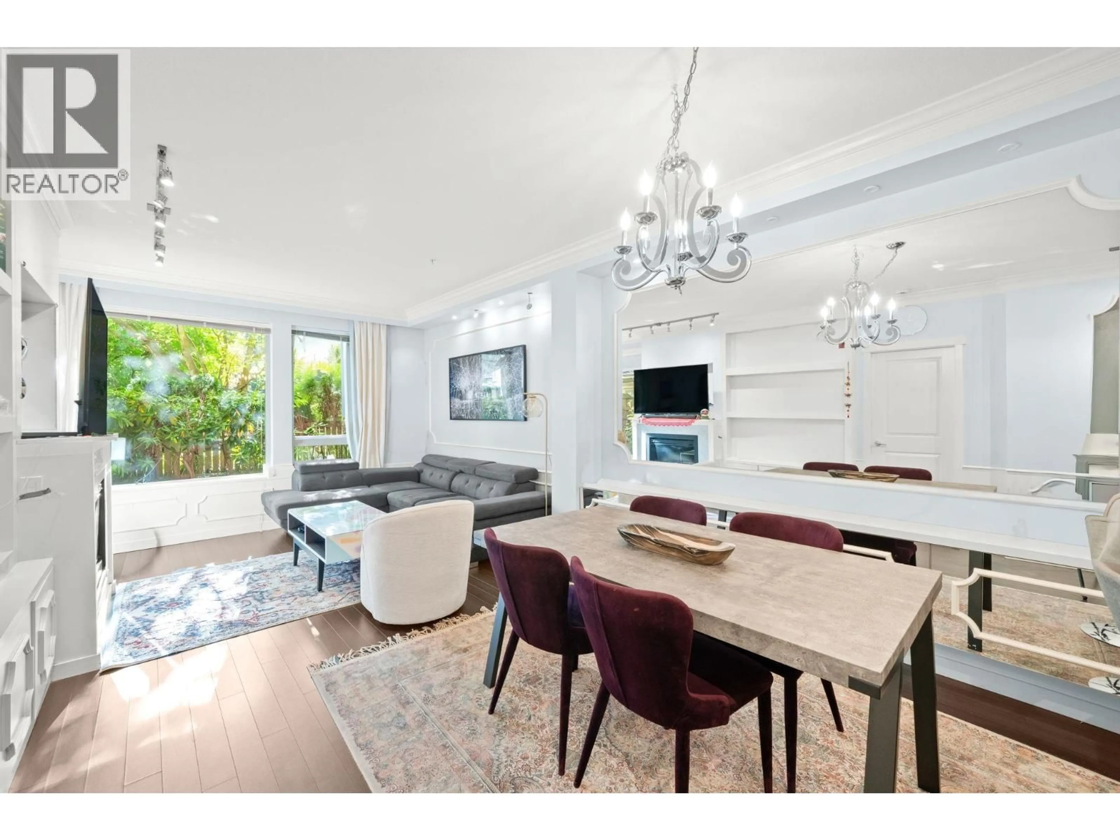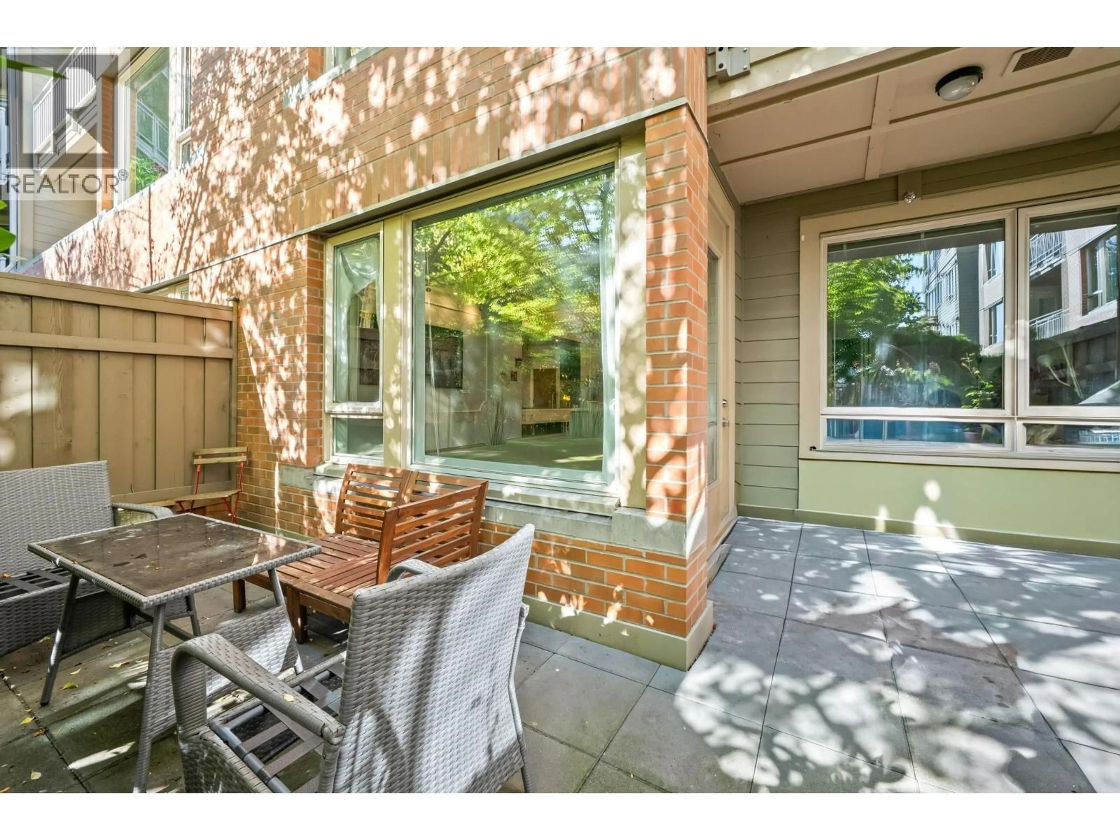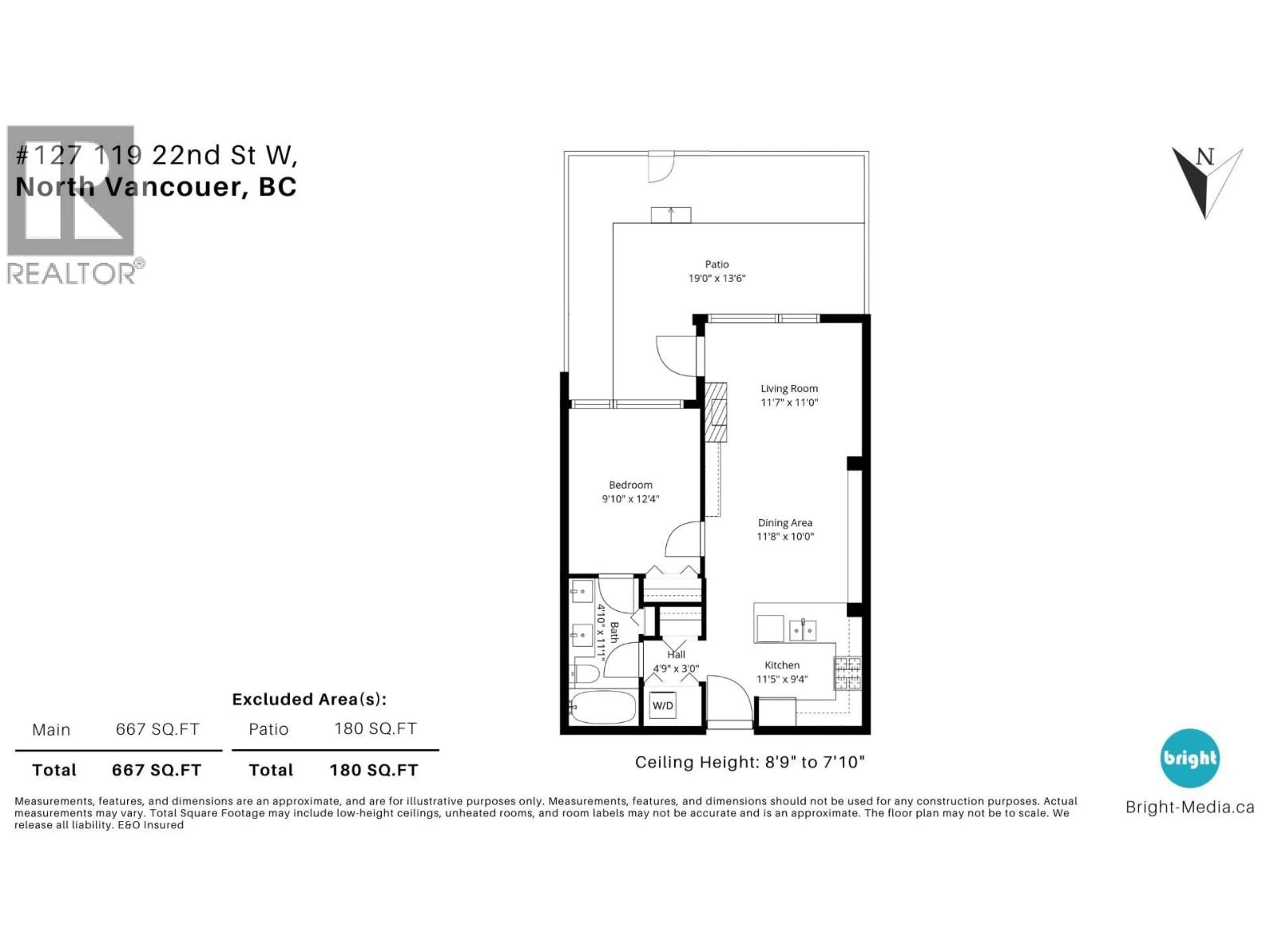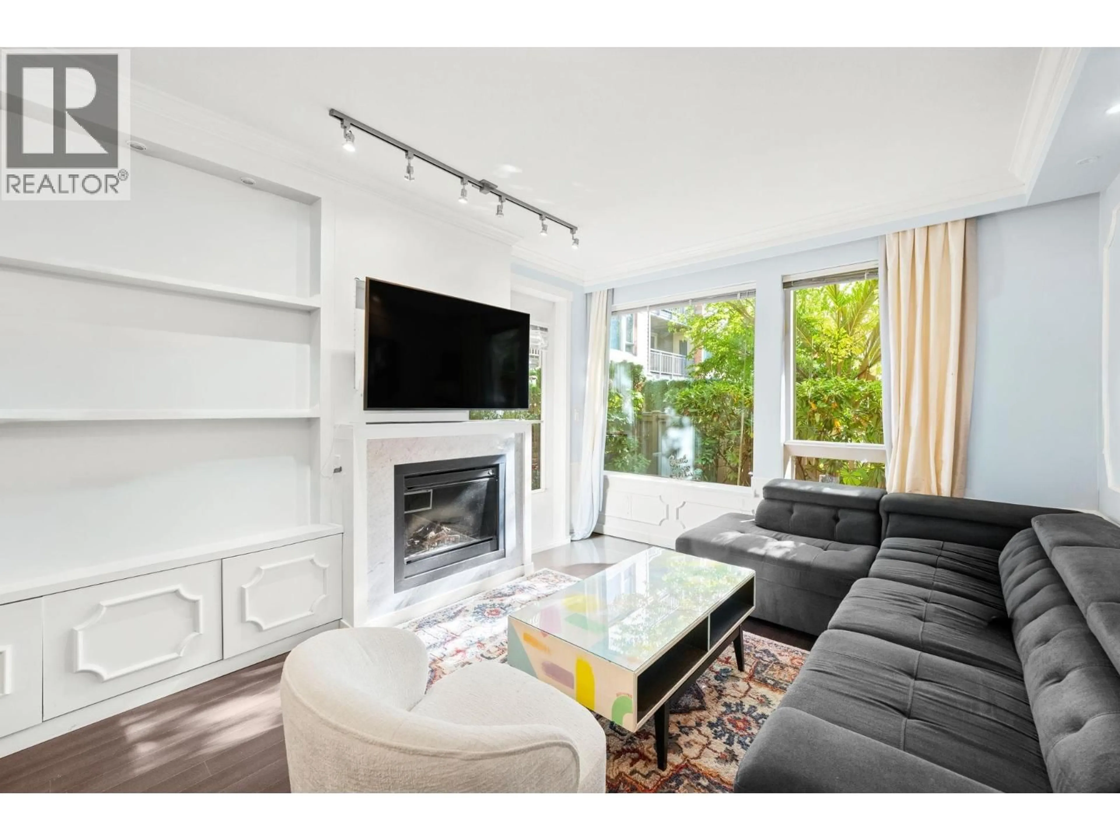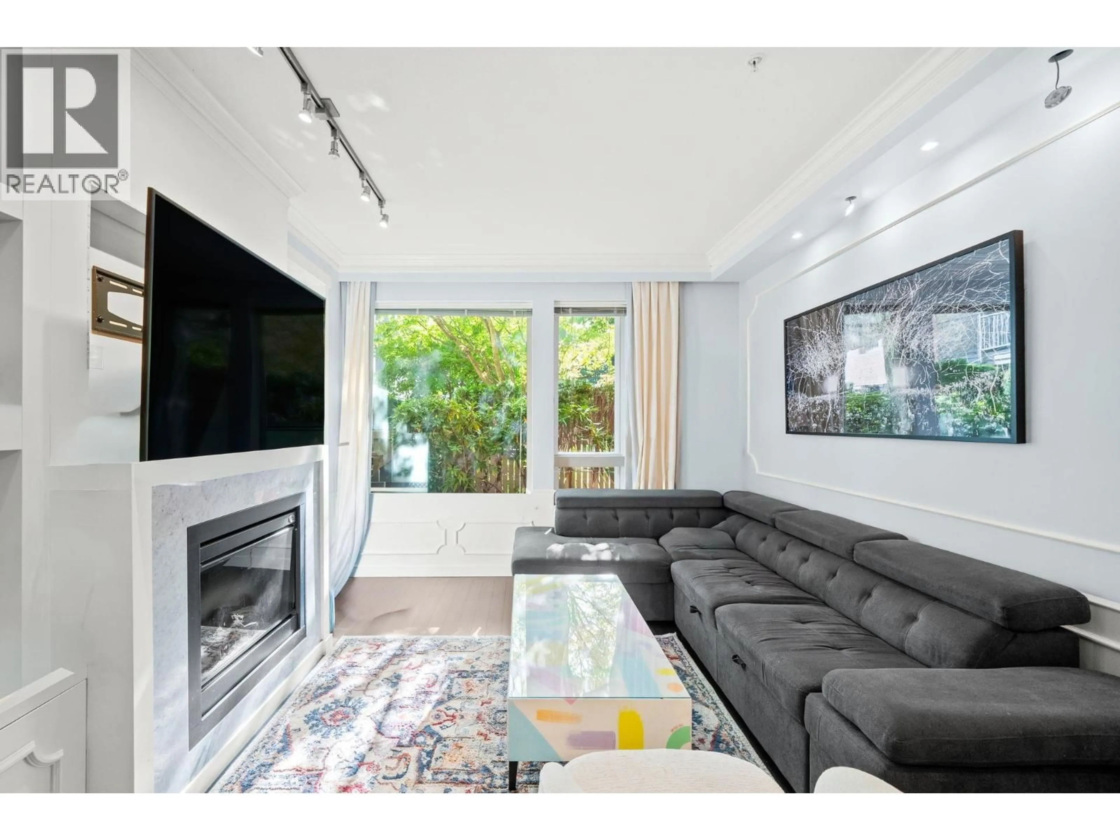127 - 119 22ND STREET, North Vancouver, British Columbia V7M0B4
Contact us about this property
Highlights
Estimated valueThis is the price Wahi expects this property to sell for.
The calculation is powered by our Instant Home Value Estimate, which uses current market and property price trends to estimate your home’s value with a 90% accuracy rate.Not available
Price/Sqft$1,004/sqft
Monthly cost
Open Calculator
Description
Stylish Walk-Out Home at Anderson Walk Welcome to this bright and beautifully finished south facing 1 bedroom in Polygon´s highly regarded Anderson Walk. Once the original display suite, this home shines with custom upgrades incl. wainscoting, detailed moldings, and clever built-ins that maximize both style and function. Soaring 9´ ceilings & an open concept layout create a spacious, airy feel. The gourmet kitchen impresses with granite counters, stainless steel appliances & a gas cooktop - perfect for cooking & entertaining. The dining area features a charming built-in hutch, while the cozy living room with elect fireplace flows seamlessly to your private 172 sq/ft walk out patio. Surrounded by lush greenery, it offers the ideal balance of privacy & outdoor connection, with direct access to the beautifully landscaped courtyard. 1 parking & storage locker incl. plus pet & rental friendly. Steps to Lonsdale´s best cafes, breweries, parks, and shops - this is the perfect blend of urban convenience and West Coast Living! (id:39198)
Property Details
Interior
Features
Exterior
Parking
Garage spaces -
Garage type -
Total parking spaces 1
Condo Details
Amenities
Exercise Centre, Guest Suite, Laundry - In Suite
Inclusions
Property History
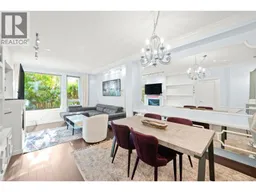 28
28
