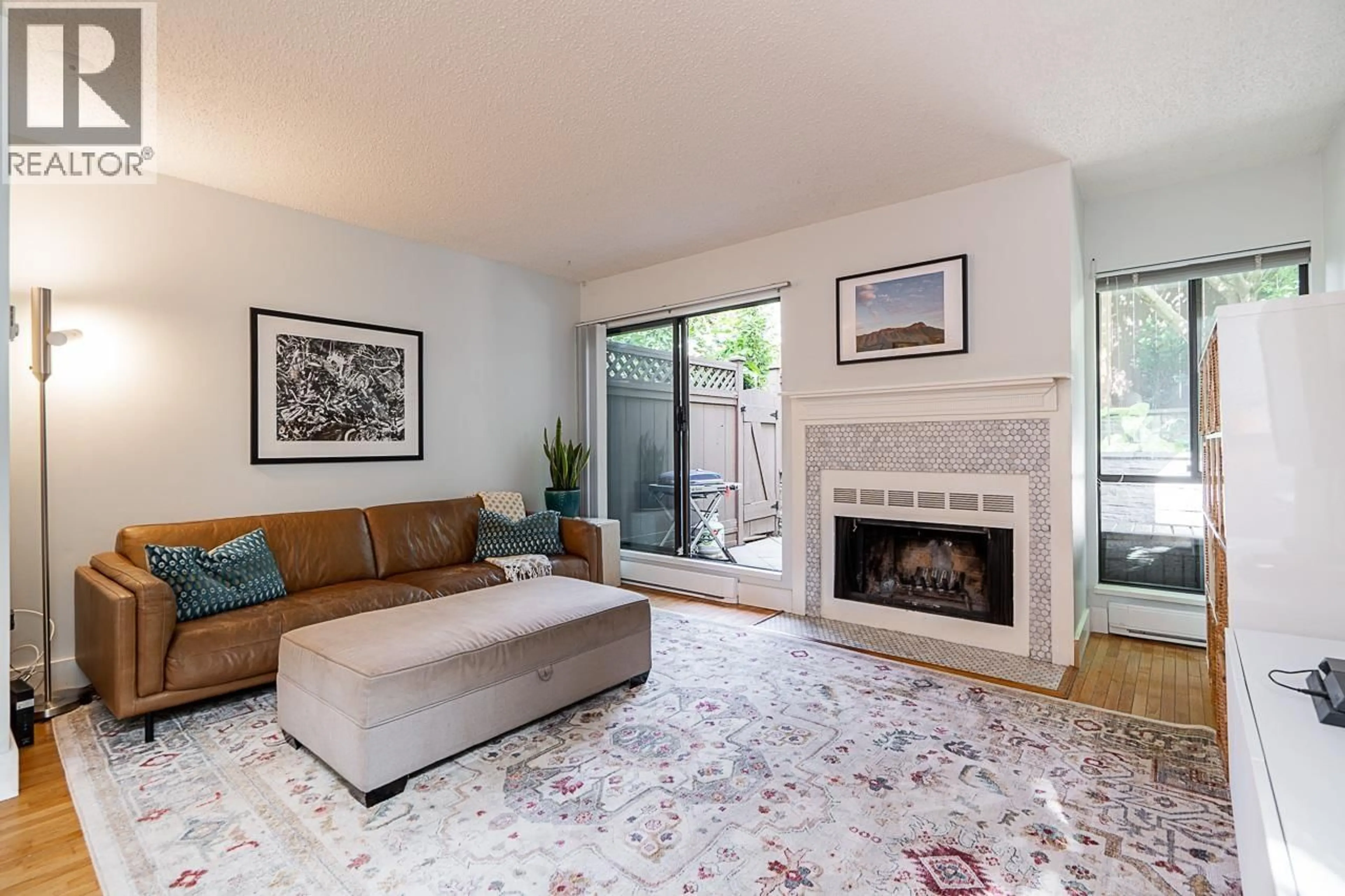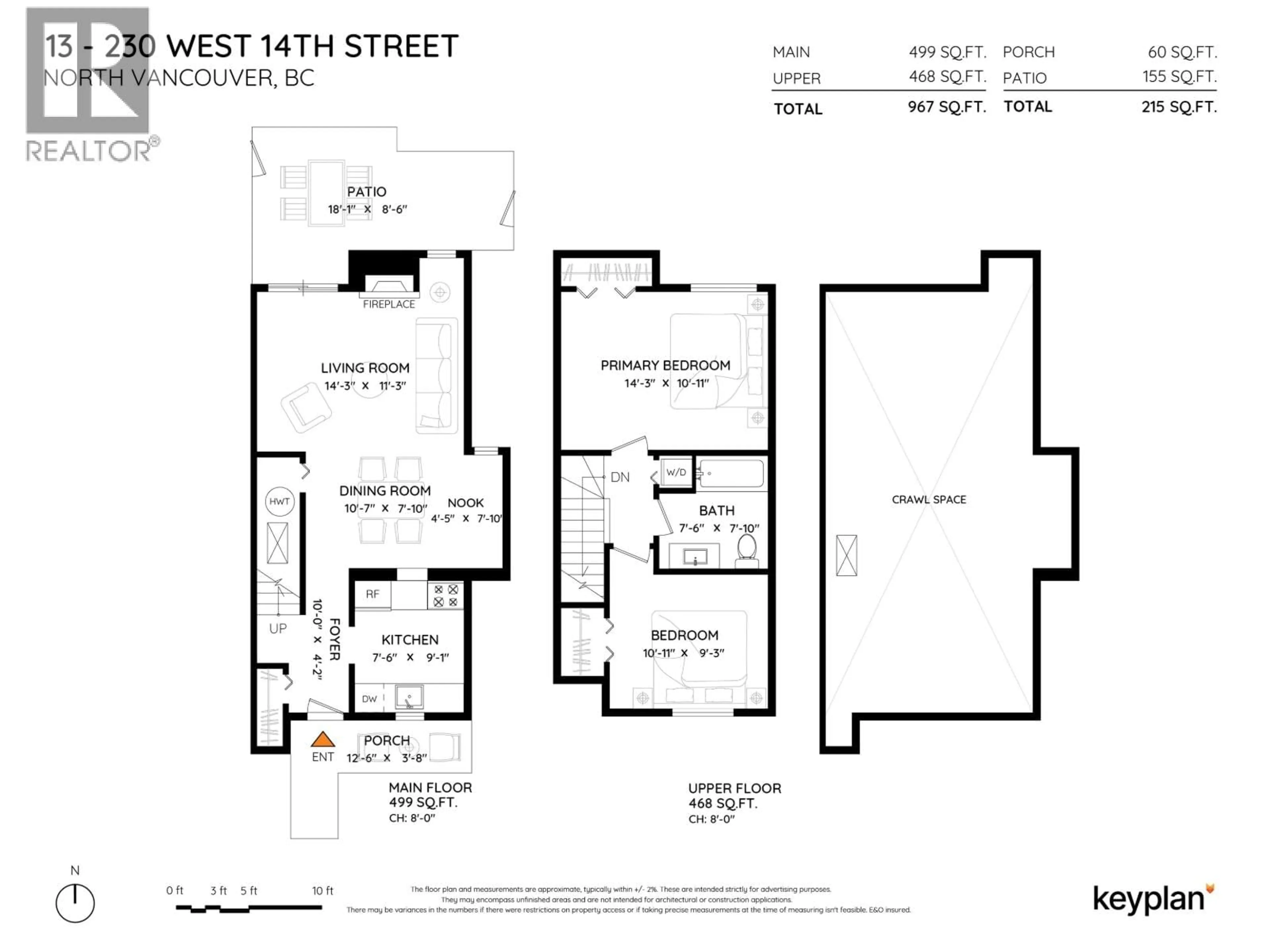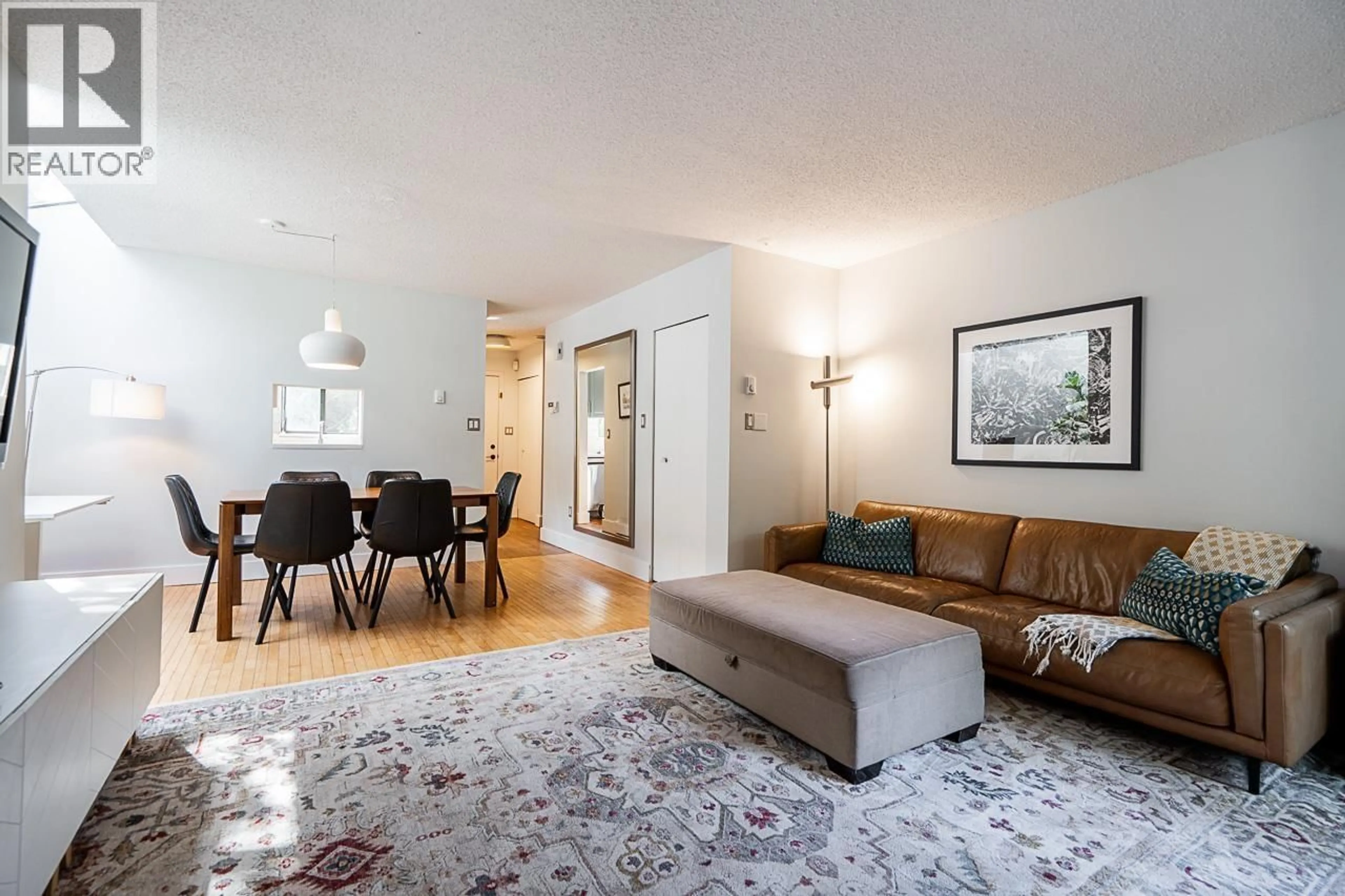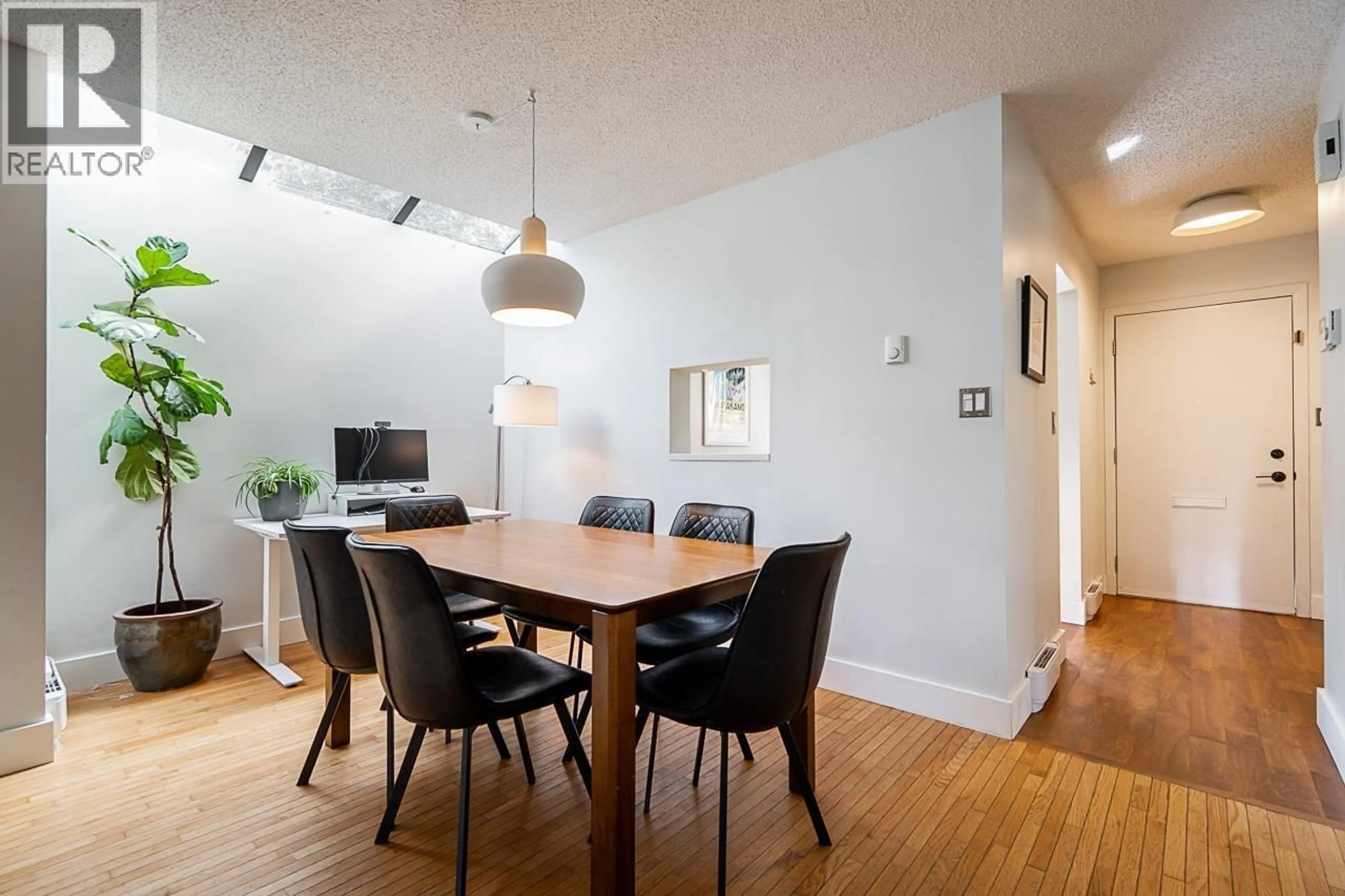#13 - 230 14TH STREET, North Vancouver, British Columbia V7M1P3
Contact us about this property
Highlights
Estimated valueThis is the price Wahi expects this property to sell for.
The calculation is powered by our Instant Home Value Estimate, which uses current market and property price trends to estimate your home’s value with a 90% accuracy rate.Not available
Price/Sqft$877/sqft
Monthly cost
Open Calculator
Description
Why buy a condo when you can have a townhouse with your own front door? Tucked away at the back of the complex, #13 is a private 2-bedroom, 2-level corner home with just one neighbour. On the main floor, you´re greeted with a tastefully updated kitchen, natural light streaming through extra windows, a cozy wood-burning fireplace, a computer nook, and sliders to a private, fully fenced patio - perfect for al fresco dining, gardening, and pets. Upstairs, you´ll find two generous size bedrooms, an updated bathroom, and full-size front-load washer and dryer for everyday convenience. Set in a family-oriented complex, this home is ideal for young families or first-time buyers, with both levels of schools nearby. Custer Place is located in a quiet pocket of Central Lonsdale where professional services, dining, shops, neighbourhood parks, and transit are steps away. Showings By Appointment (id:39198)
Property Details
Interior
Features
Exterior
Parking
Garage spaces -
Garage type -
Total parking spaces 1
Condo Details
Amenities
Laundry - In Suite
Inclusions
Property History
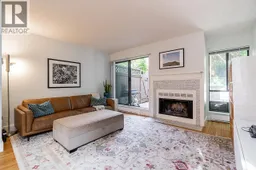 28
28
