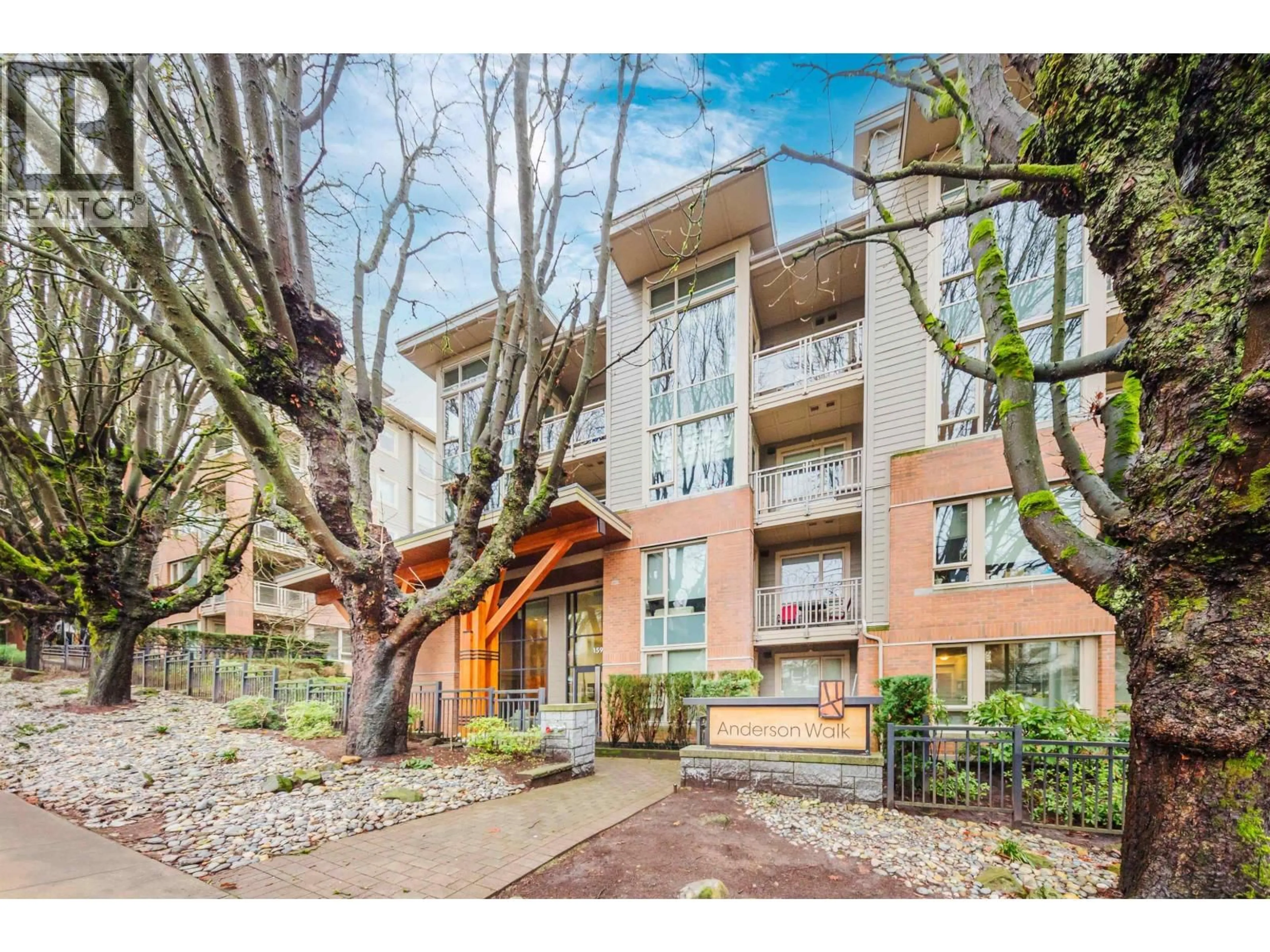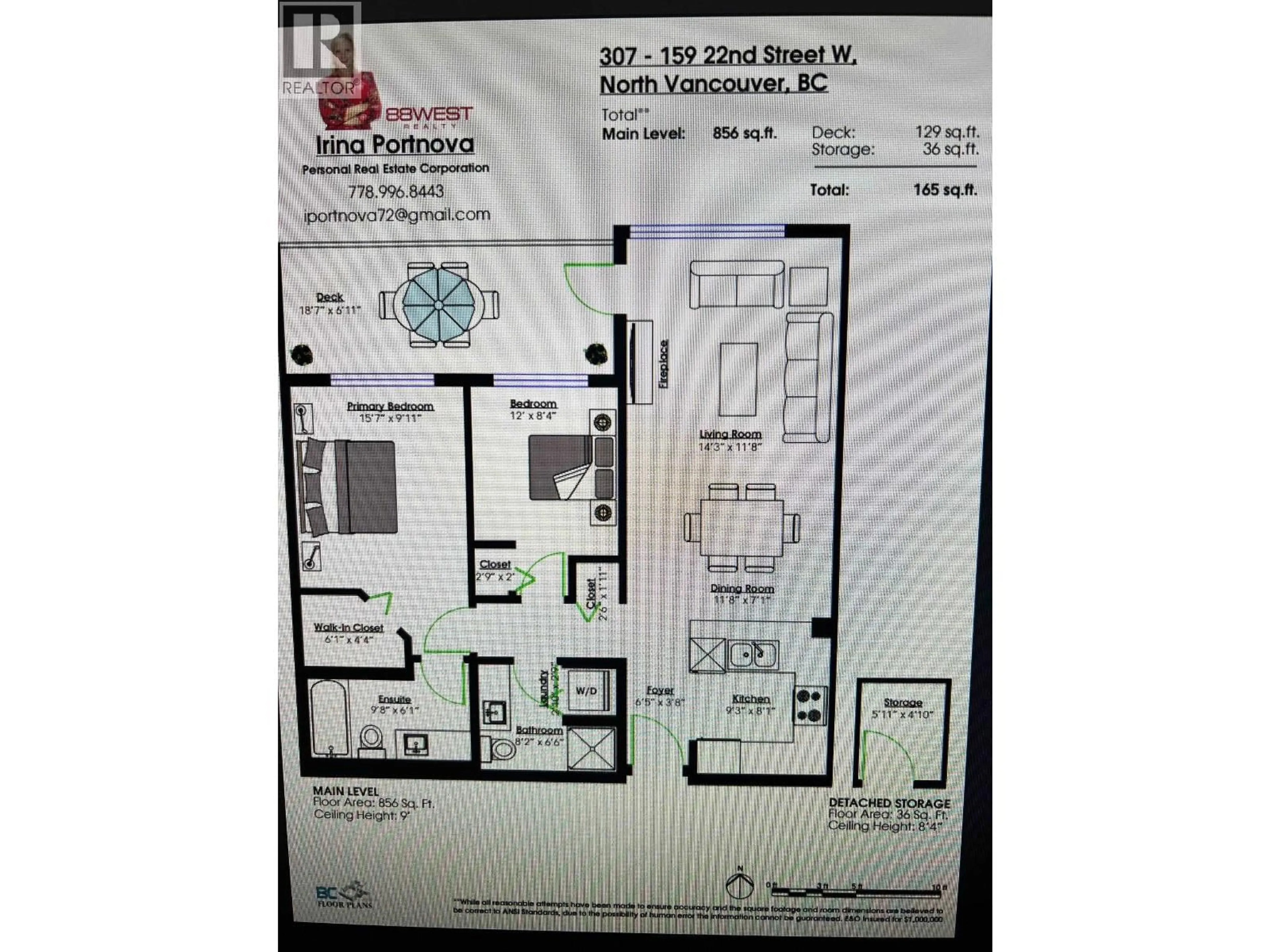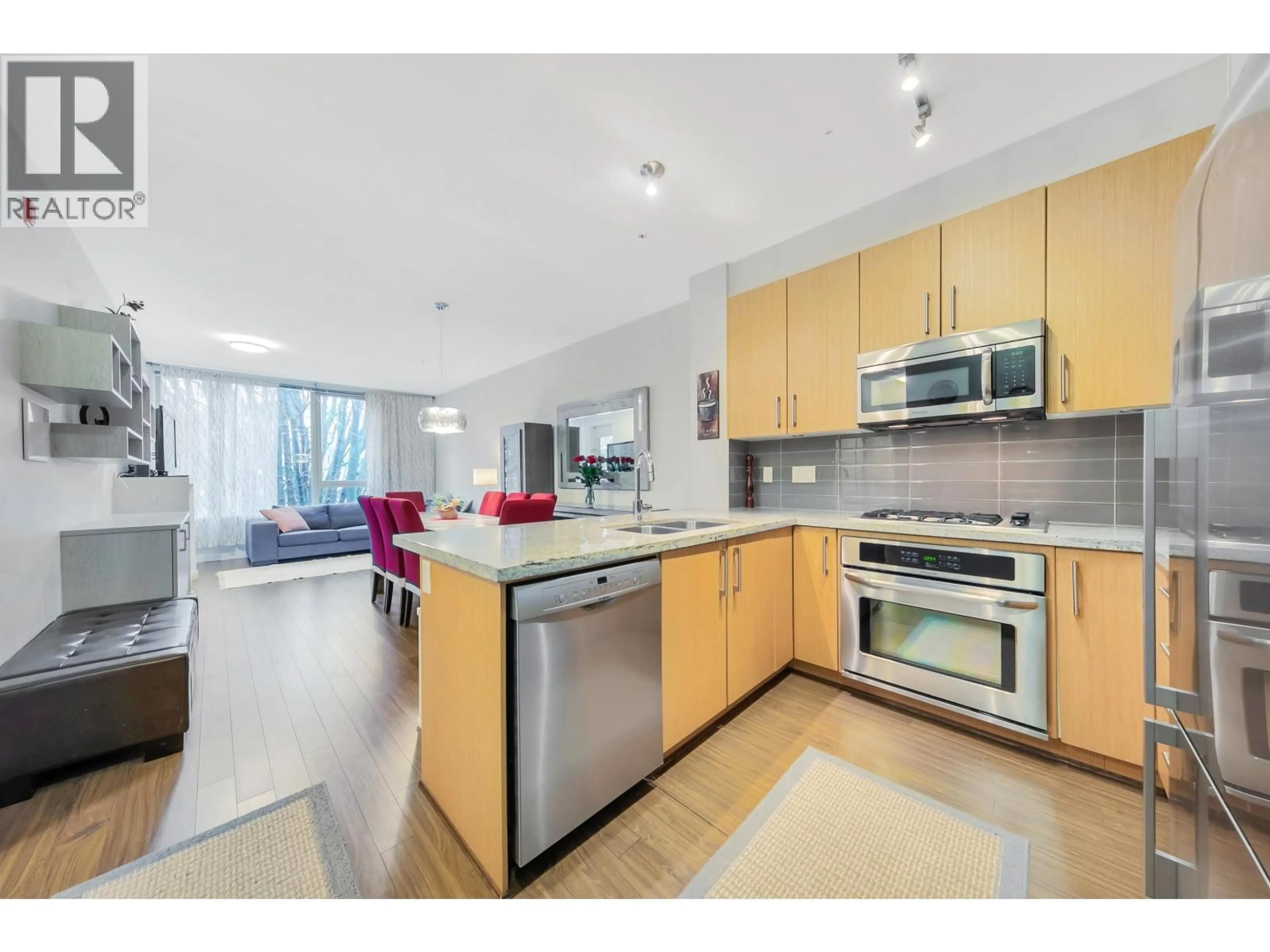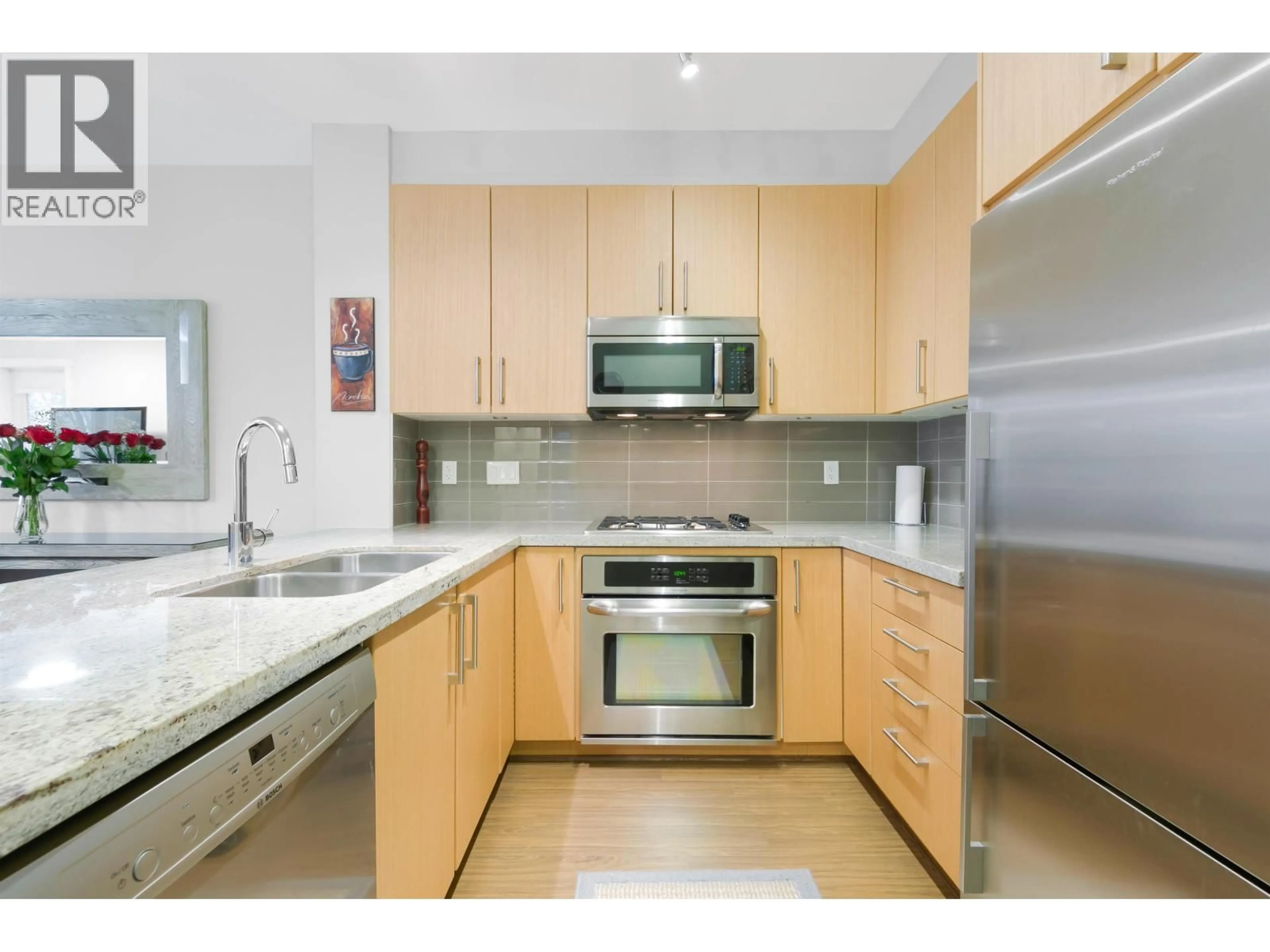307 - 159 22ND STREET, North Vancouver, British Columbia V7M0B6
Contact us about this property
Highlights
Estimated valueThis is the price Wahi expects this property to sell for.
The calculation is powered by our Instant Home Value Estimate, which uses current market and property price trends to estimate your home’s value with a 90% accuracy rate.Not available
Price/Sqft$1,068/sqft
Monthly cost
Open Calculator
Description
ANDERSON WALK by Polygon features a well-maintained 2 BDRM/ 2 BATH that comes with a UNIQUE STORAGE ROOM (not a locker; it´s a whole room to yourselves on the ground level) + 1 parking. IMPROVEMENTS include: customized shelving in WALK-IN CLOSET; customized shelving and cabinets by CALIFORNIA CLOSETS in the living room. Other features: stainless steel appliances with gas stove, electric fireplace, in-suite laundry, ensuite bathroom, 9´ ceiling, oversized windows, large balcony. North-facing and stays cool in summers. Pets and rental allowed with restrictions. In the heart of Lonsdale, steps away from shops, cafes, restaurants, parks, transit. Close to seabus and bus stop. Easy commute to DT. Don´t miss out on this RARELY AVAILABLE condo in Anderson Walk. (id:39198)
Property Details
Interior
Features
Exterior
Parking
Garage spaces -
Garage type -
Total parking spaces 1
Condo Details
Amenities
Exercise Centre, Guest Suite, Laundry - In Suite
Inclusions
Property History
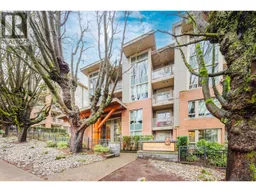 26
26
