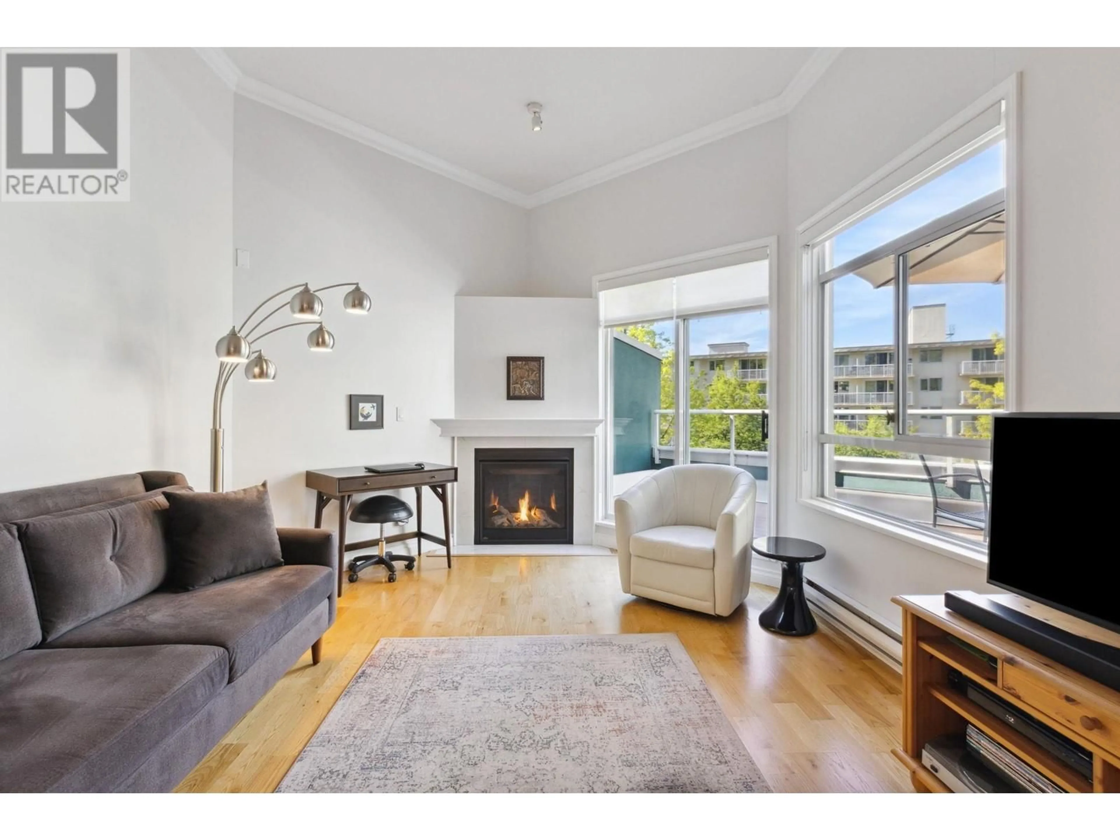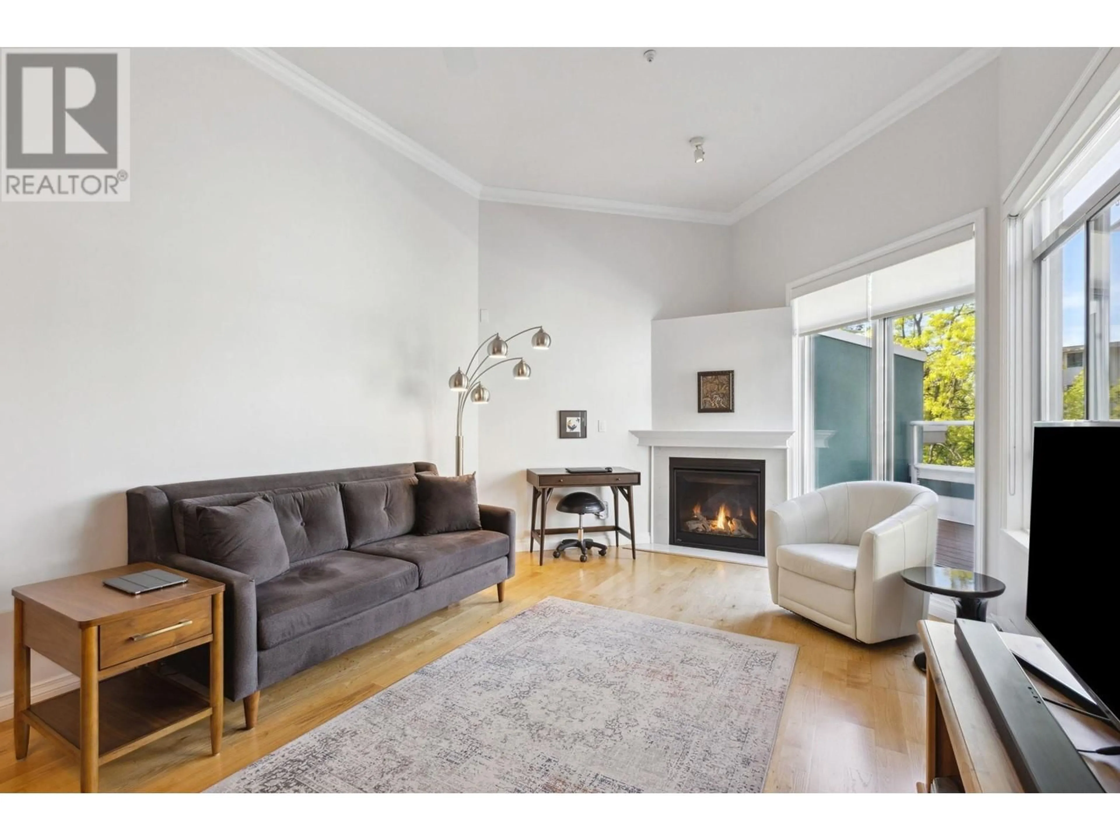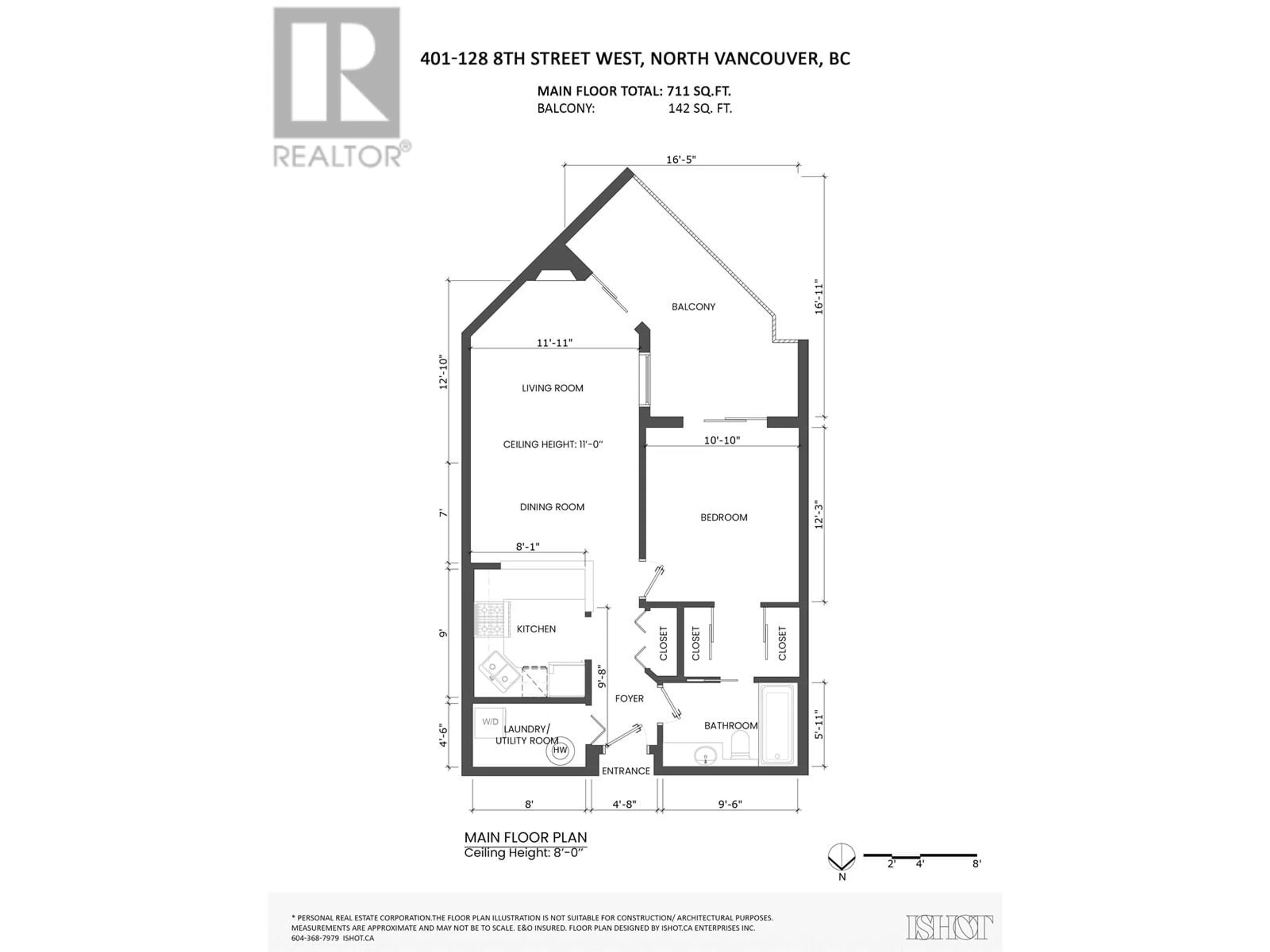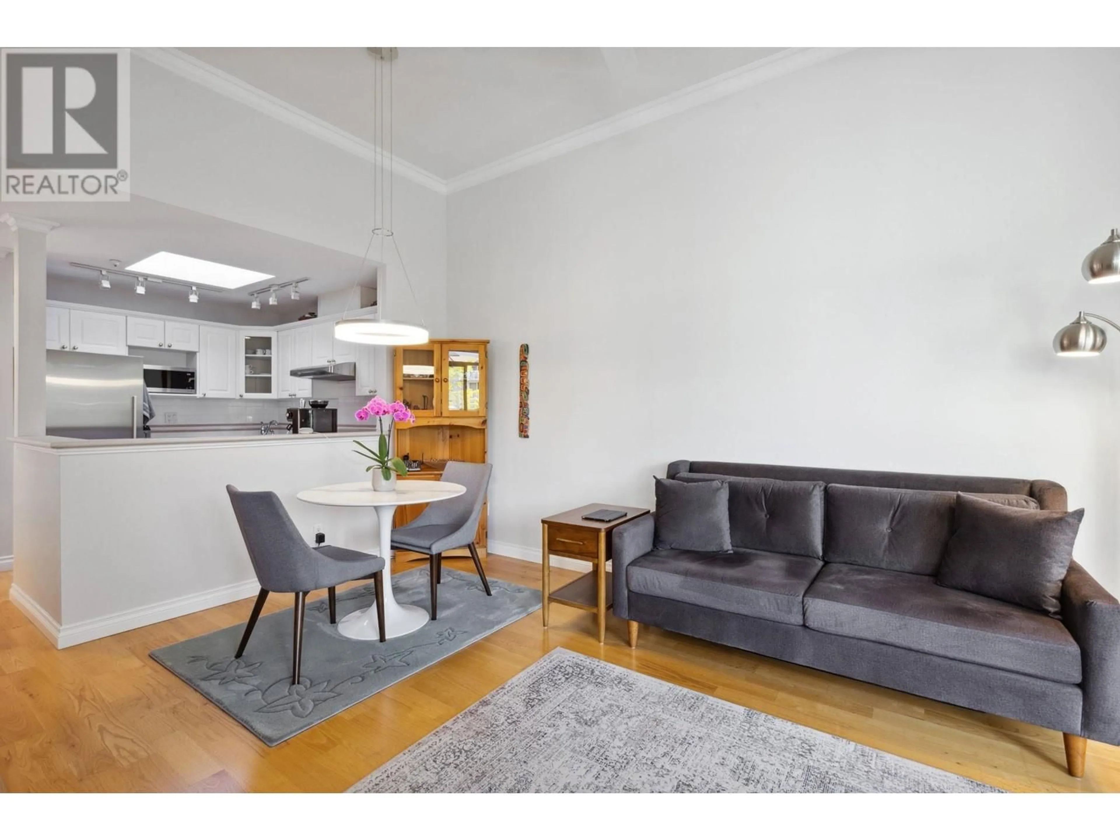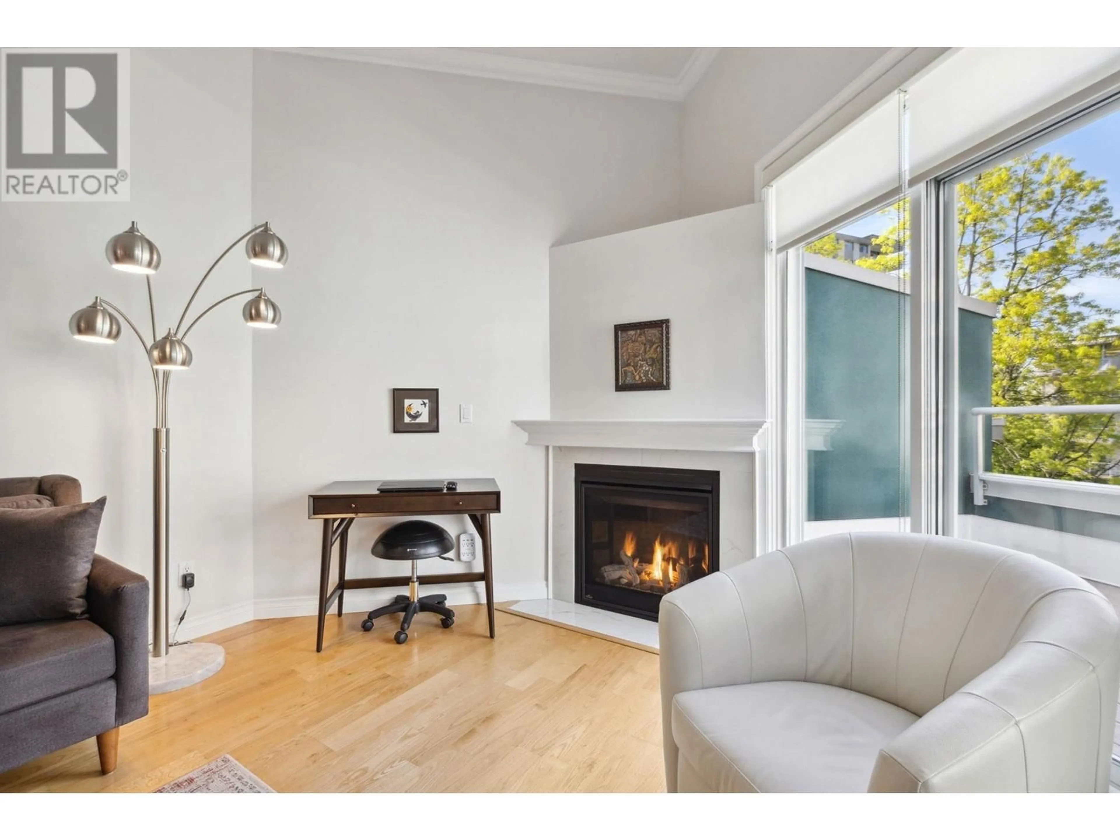401 - 128 8TH STREET, North Vancouver, British Columbia V7M3M1
Contact us about this property
Highlights
Estimated ValueThis is the price Wahi expects this property to sell for.
The calculation is powered by our Instant Home Value Estimate, which uses current market and property price trends to estimate your home’s value with a 90% accuracy rate.Not available
Price/Sqft$914/sqft
Est. Mortgage$2,791/mo
Maintenance fees$516/mo
Tax Amount (2024)$2,067/yr
Days On Market3 days
Description
The Library in Central Lonsdale. This oversized top floor quiet & private 1bed 1bath home features LED lighting, Telus fibre optic, newer appliances with Miele washer/dryer, new electric hot water tank & new Napoleon gas fireplace. Soaring 11 ft high ceilings & 2 skylights. No visible power or phone lines offer a clean outlook. Come check out the new generously sized Trex balcony. Amenities incl bike room, in-suite laundry, storage & gym. Rentals & Pets allowed. Seconds to Lonsdale, close to the Library, St. Andrews Park, Safeway, Whole Foods, Lionsgate Hospital, Lonsdale Quay, Shipyards & the Seabus which is a short ride over to heart of DT Van. Close to all the best North Shore has to offer. Quiet central location with lots of space & privacy. 1st Open House on Sun, May 11, from 2-4pm. (id:39198)
Property Details
Interior
Features
Exterior
Parking
Garage spaces -
Garage type -
Total parking spaces 1
Condo Details
Amenities
Exercise Centre, Laundry - In Suite
Inclusions
Property History
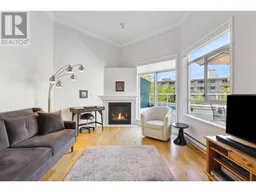 40
40
