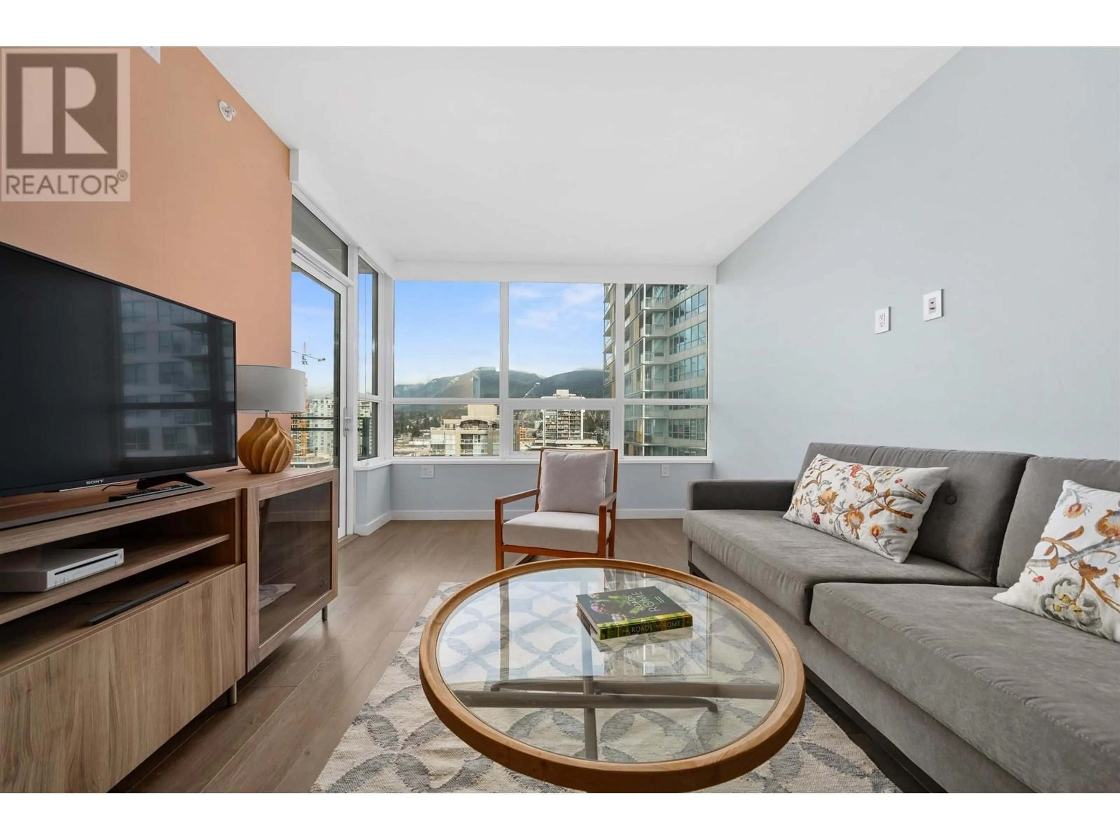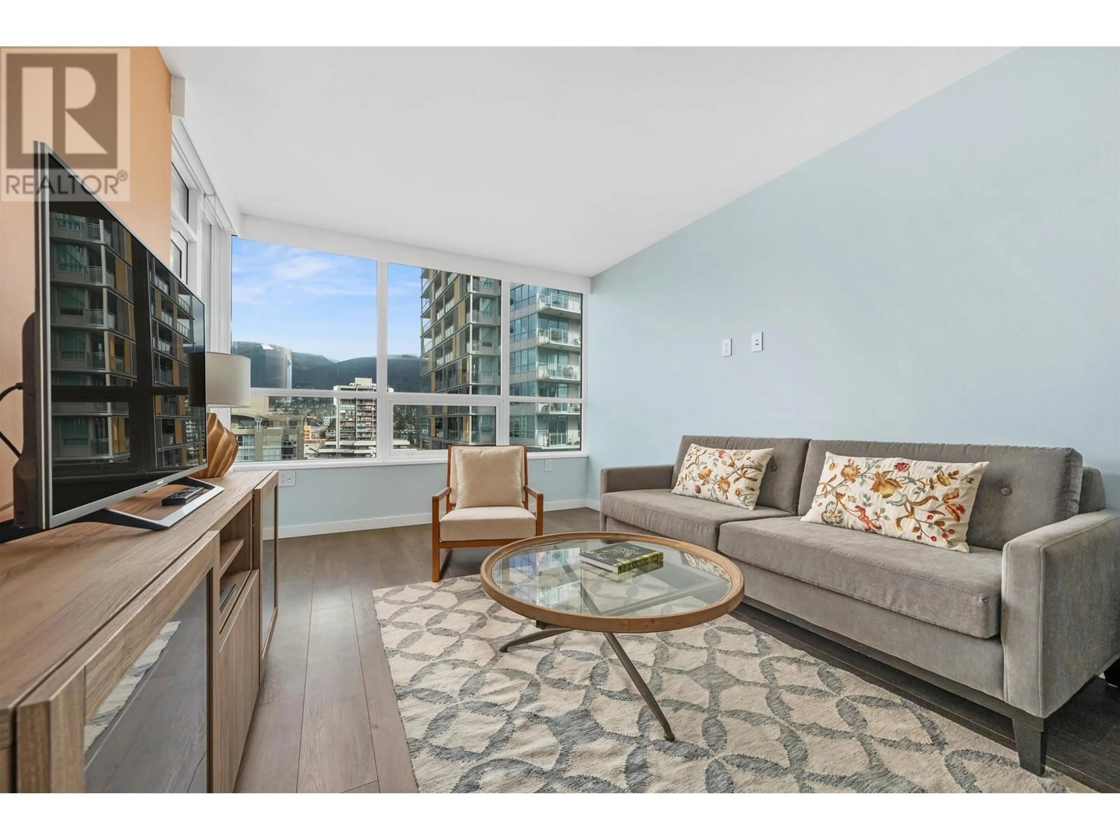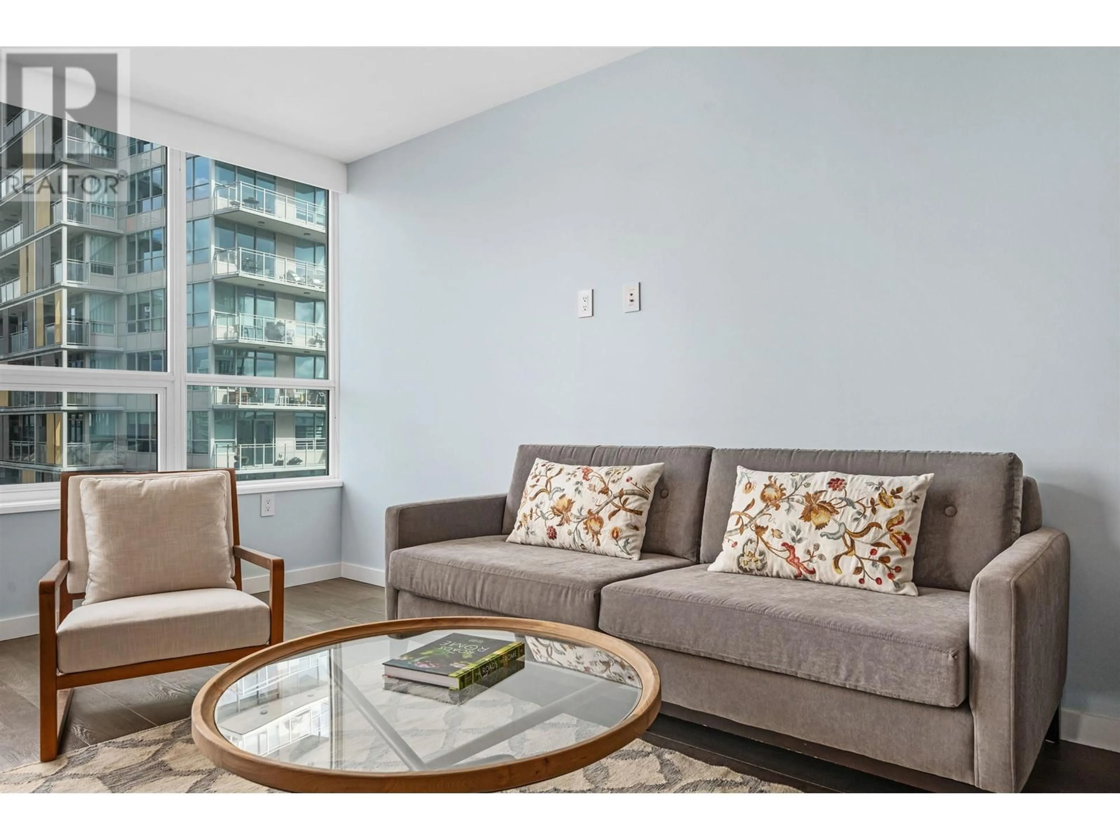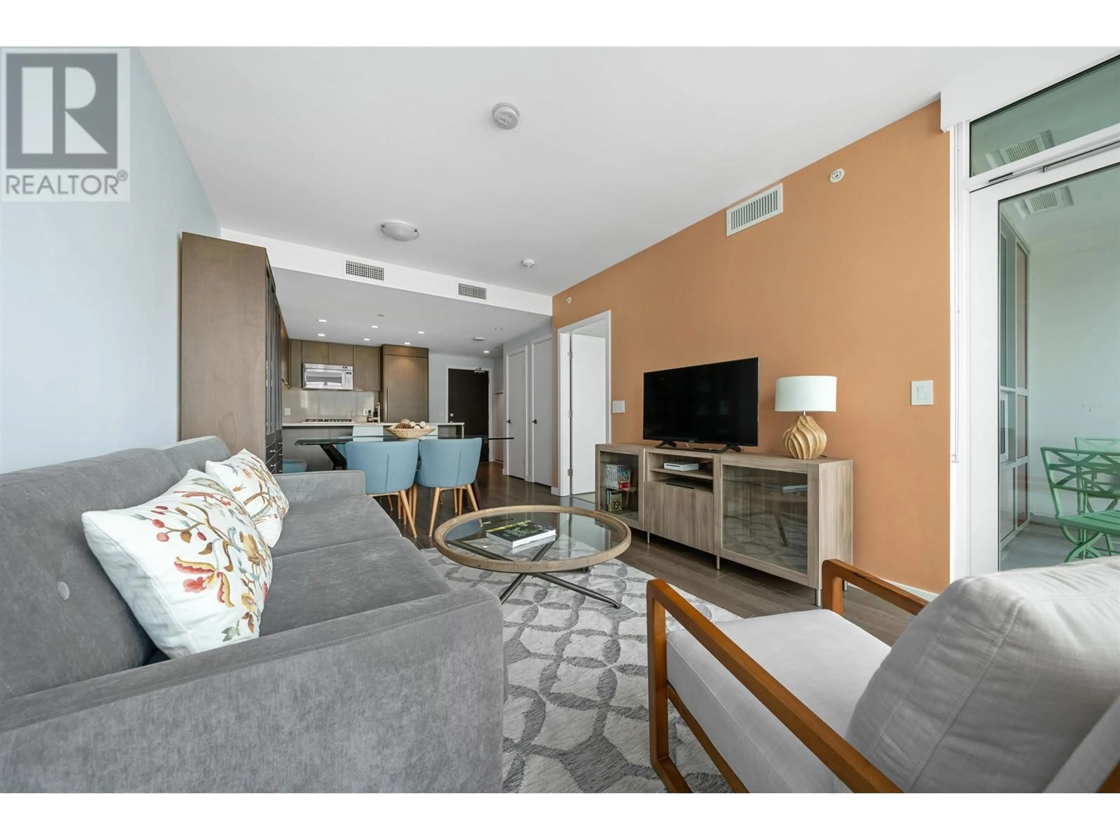901 - 112 13 STREET, North Vancouver, British Columbia V7L0E4
Contact us about this property
Highlights
Estimated ValueThis is the price Wahi expects this property to sell for.
The calculation is powered by our Instant Home Value Estimate, which uses current market and property price trends to estimate your home’s value with a 90% accuracy rate.Not available
Price/Sqft$1,175/sqft
Est. Mortgage$3,114/mo
Maintenance fees$501/mo
Tax Amount (2024)$2,048/yr
Days On Market2 days
Description
Welcome to upscale urban living! Elevate your lifestyle at Centreview, the crown jewel of Central Lonsdale. This elegant home offers breathtaking north-facing mountain views and a contemporary, open-concept design. Enjoy high-end integrated appliances, a gas range, heated bathroom floors, and air conditioning for ultimate comfort in every season. Step onto your spacious balcony-complete with a natural gas hookup-ideal for BBQs and relaxing summer evenings. Resort-style amenities include an outdoor pool, hot tub, oversized gym, squash court, spin room, and more. Situated above Whole Foods and steps from vibrant shops, restaurants, and transit. BONUS: This home includes 2 generous closets, 1 parking spot, a storage locker, and a bike locker. Open House: Sat, May 3 (2:30-4pm) (id:39198)
Property Details
Interior
Features
Exterior
Features
Parking
Garage spaces -
Garage type -
Total parking spaces 1
Condo Details
Amenities
Exercise Centre, Guest Suite, Laundry - In Suite
Inclusions
Property History
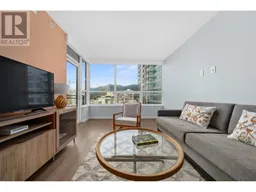 30
30
