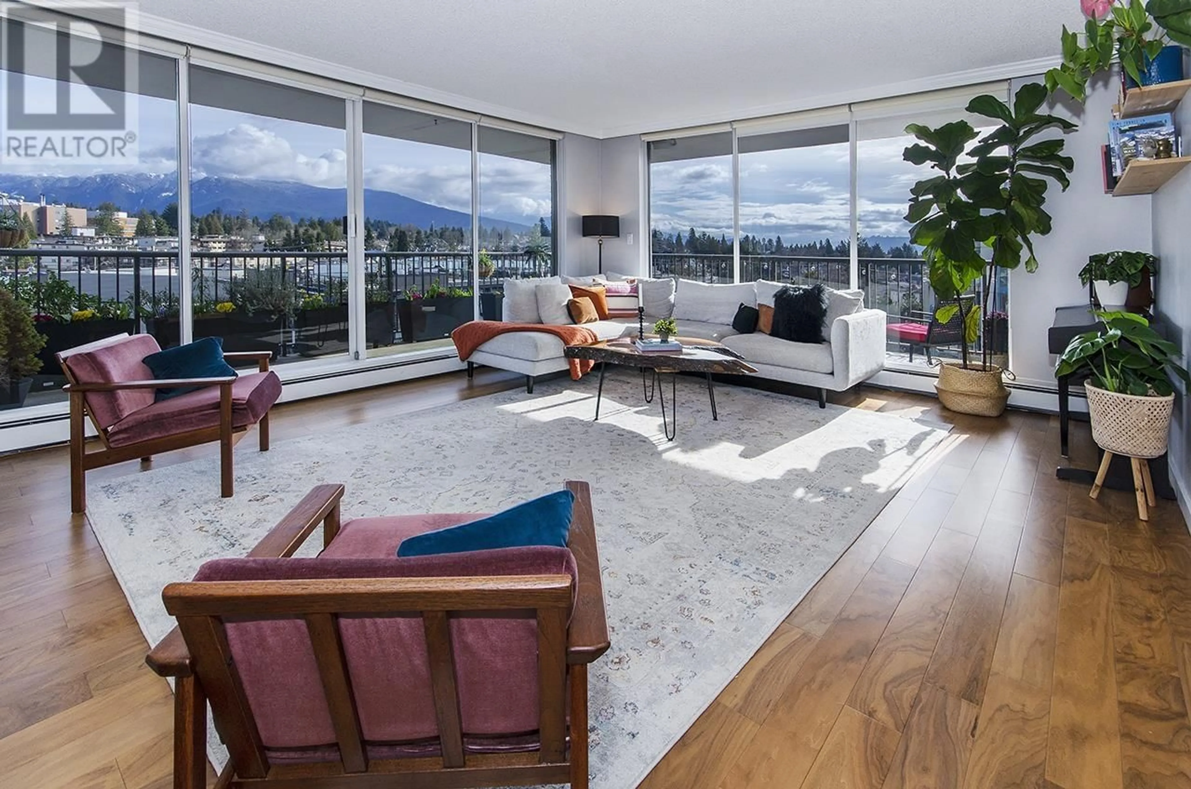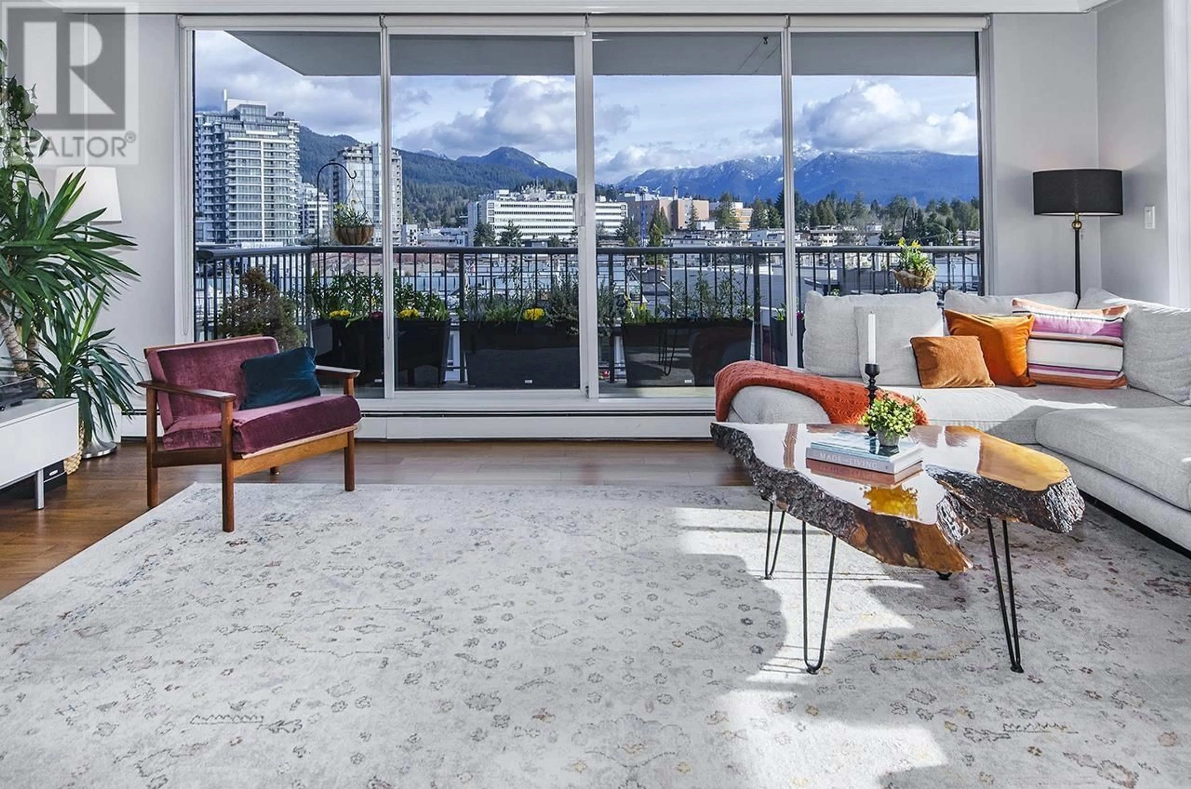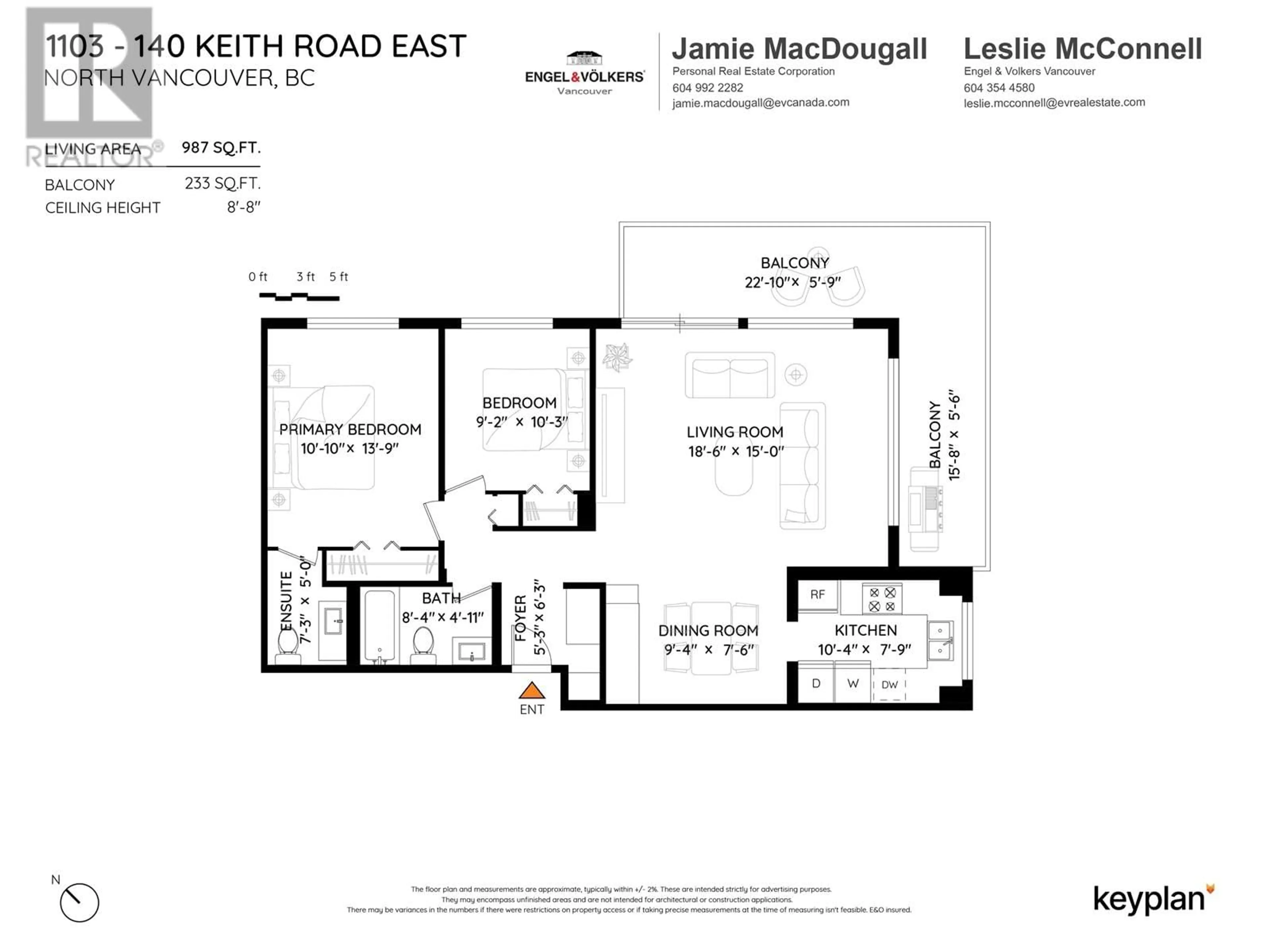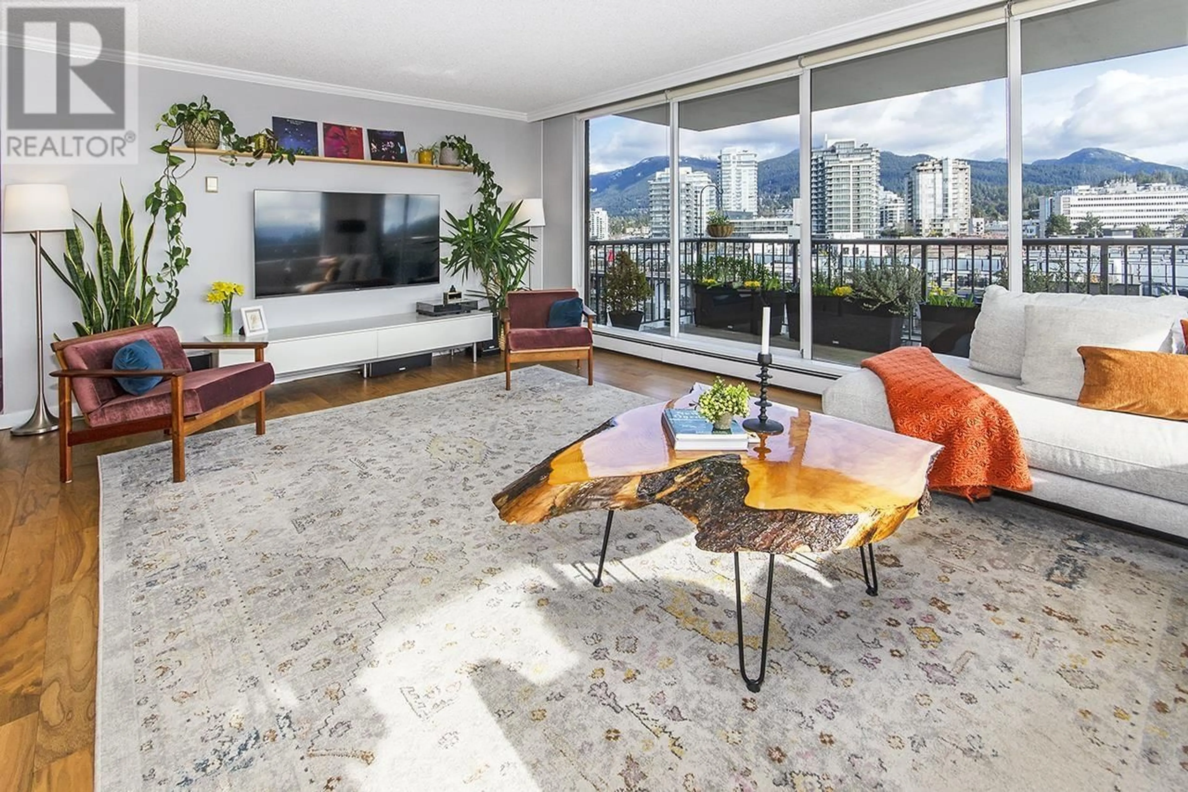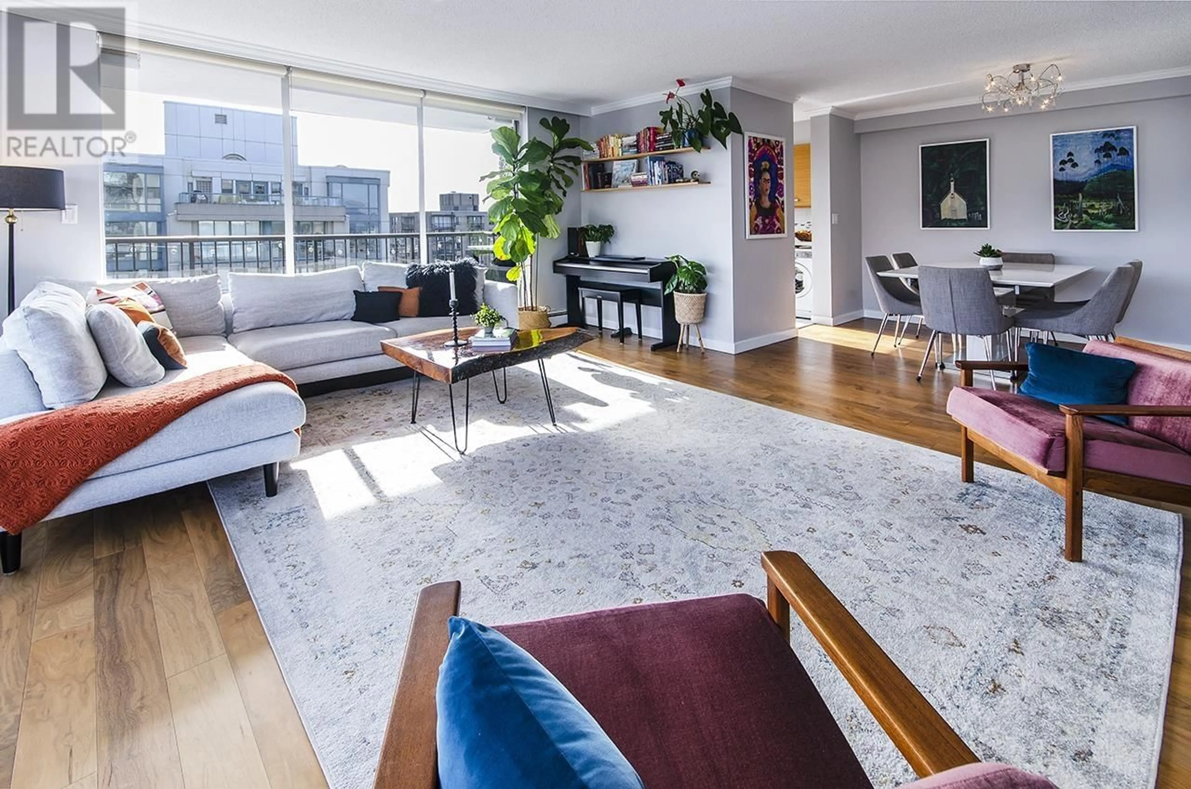1103 - 140 KEITH ROAD, North Vancouver, British Columbia V7L4M9
Contact us about this property
Highlights
Estimated ValueThis is the price Wahi expects this property to sell for.
The calculation is powered by our Instant Home Value Estimate, which uses current market and property price trends to estimate your home’s value with a 90% accuracy rate.Not available
Price/Sqft$908/sqft
Est. Mortgage$3,852/mo
Maintenance fees$671/mo
Tax Amount (2024)$2,566/yr
Days On Market43 days
Description
GET INTIMATE W OUR NORTH SHORE MOUNTAINS from the comforts of your home. Enjoy the welcoming, wide-open space of the main living area, w floor to ceiling windows on 2 walls, taking in the morning sun, fresh snow on mtns & evening mtn silhouettes. The wrap around deck & all day sun inside w/o the afternoon heat offers heavenly exposure for you & your plants! Inlet water views from your deck & lg kitchen window. Custom bamboo kitchen cabinetry, quartz counters, updated bathrms, heated flrs, beautiful engineered h/w, murphy bed & built ins. Vibrant, Victoria Park at your doorstep, steps to the amenities of Lower & Central Lonsdale, Seabus, Shipyards & Quay make this one of the best locations in North Van. Pet friendly! Heat & H/W incl in monthly. OPEN SAT APR 26 2-4 (id:39198)
Property Details
Interior
Features
Exterior
Parking
Garage spaces -
Garage type -
Total parking spaces 1
Condo Details
Amenities
Laundry - In Suite
Inclusions
Property History
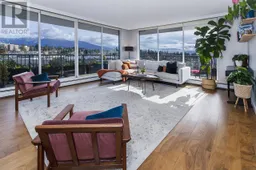 40
40
