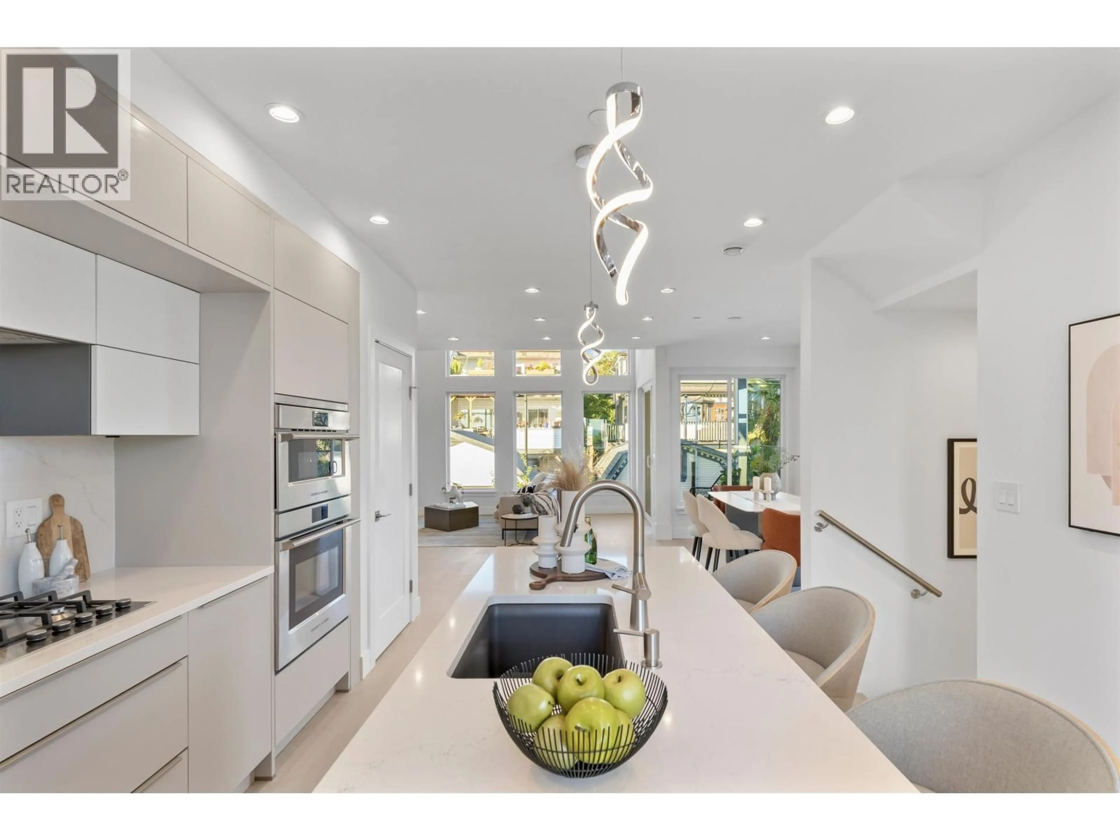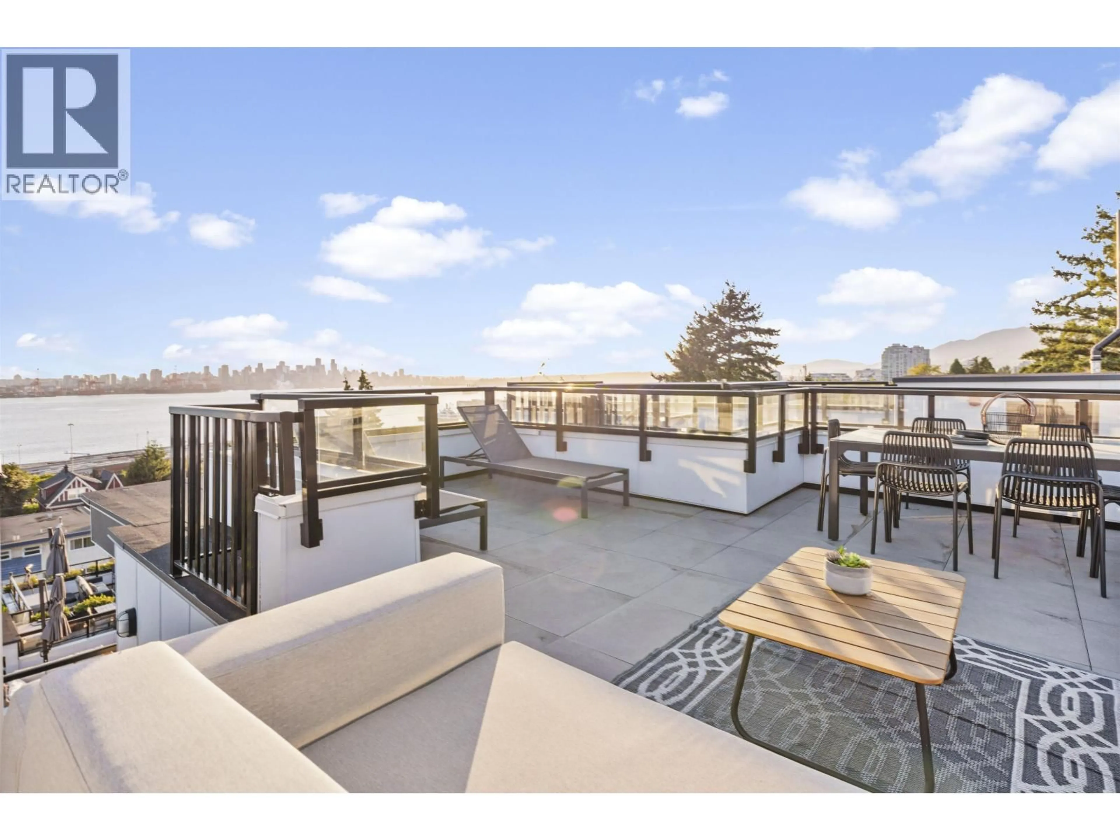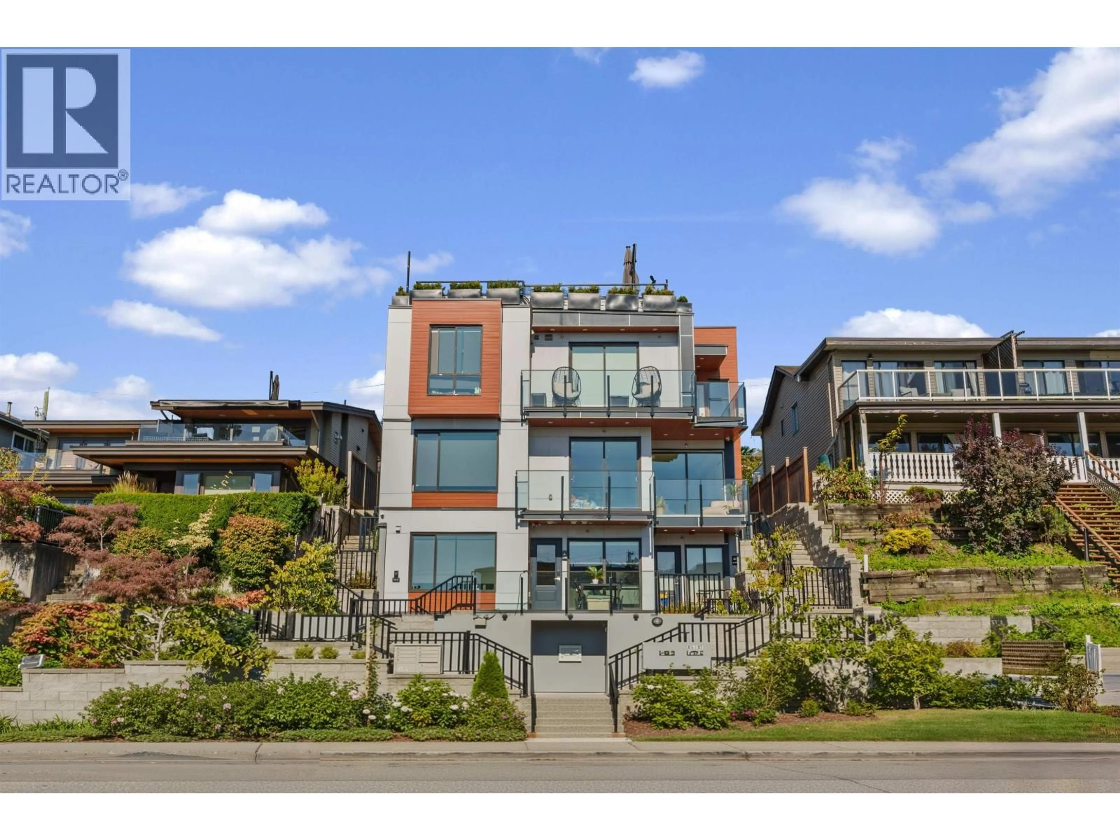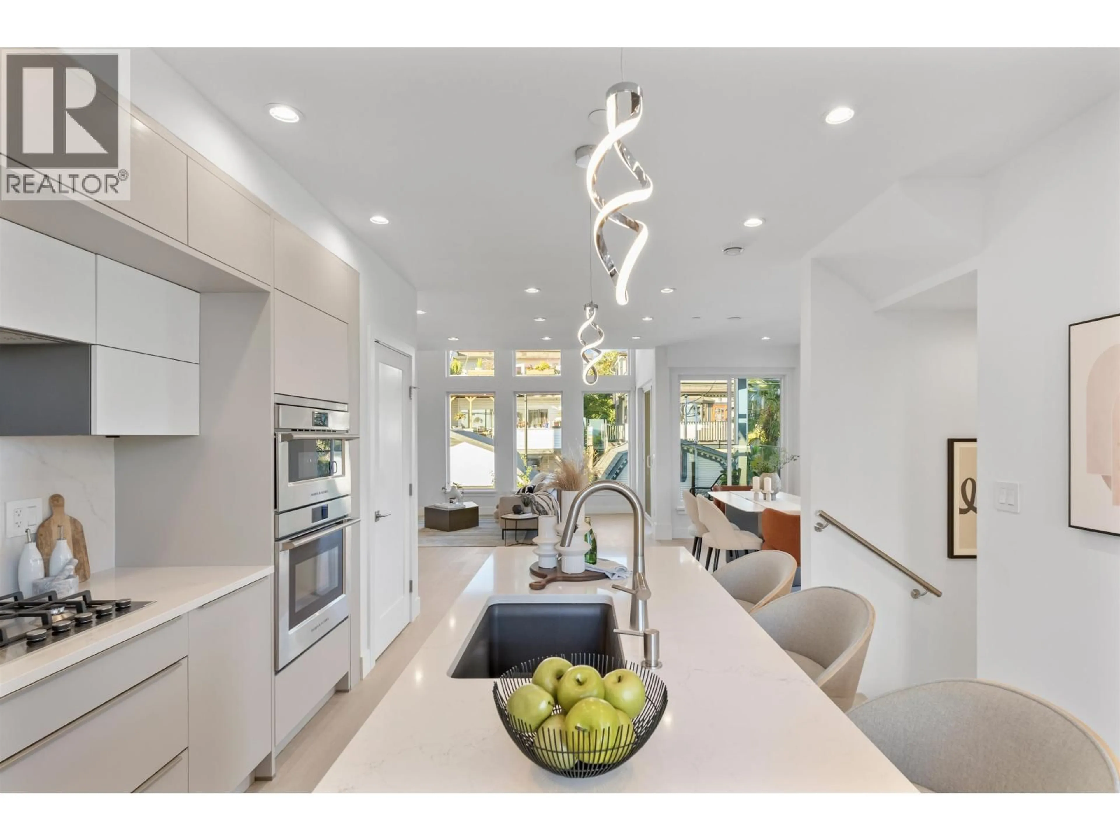2 - 434 1ST STREET, North Vancouver, British Columbia V7L1B7
Contact us about this property
Highlights
Estimated valueThis is the price Wahi expects this property to sell for.
The calculation is powered by our Instant Home Value Estimate, which uses current market and property price trends to estimate your home’s value with a 90% accuracy rate.Not available
Price/Sqft$879/sqft
Monthly cost
Open Calculator
Description
Modern Luxury with Panoramic Views and Exceptional Efficiency Experience elevated living in this beautifully designed 5-bedroom, 4-bath home offering Almost 2,500 sqft of refined space. Enjoy radiant in-floor heating and downtown and water views from almost every level. A flexible 1-bedroom/studio lock-off suite is ideal for guests, extended family, or rental income. The custom Nolte kitchen features premium Fisher & Paykel appliances and Kohler fixtures. Step outside to nearly 700 sqft of outdoor living, including a rooftop patio with stunning vistas. With an outstanding Energy Guide rating of 98.5, high-efficiency boiler, UV-protected double-glazed windows, and integrated security, this home delivers comfort, sustainability, and style in one of the city's most desirable neighborhood (id:39198)
Property Details
Interior
Features
Exterior
Parking
Garage spaces -
Garage type -
Total parking spaces 1
Condo Details
Amenities
Laundry - In Suite
Inclusions
Property History
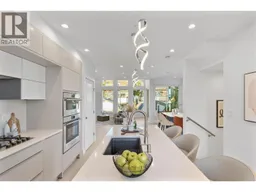 20
20
