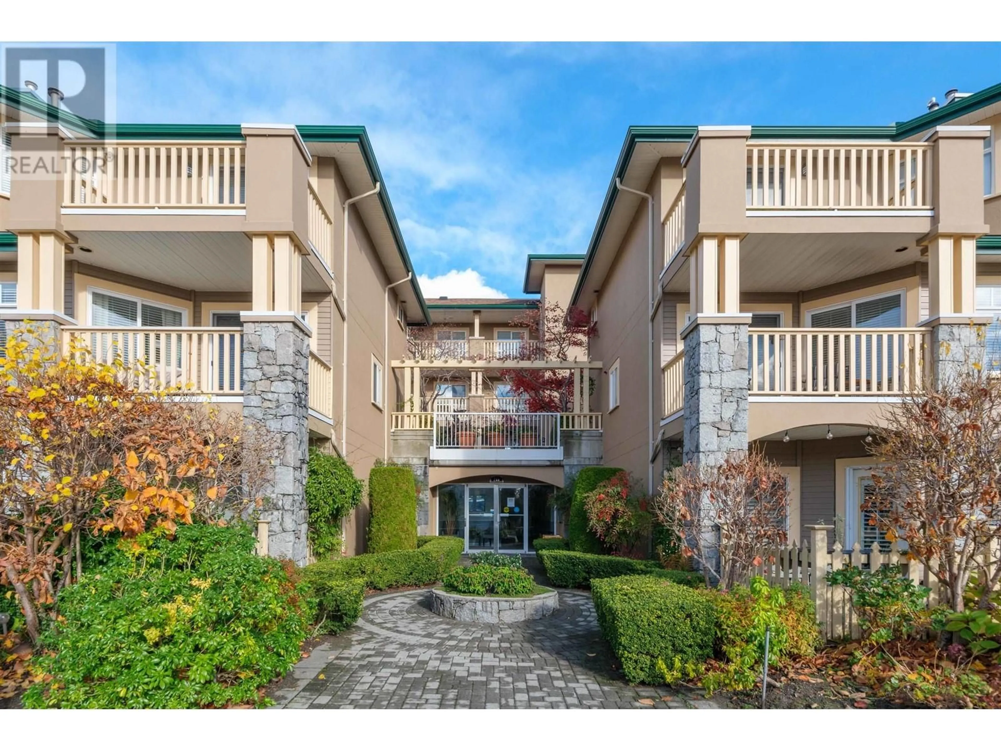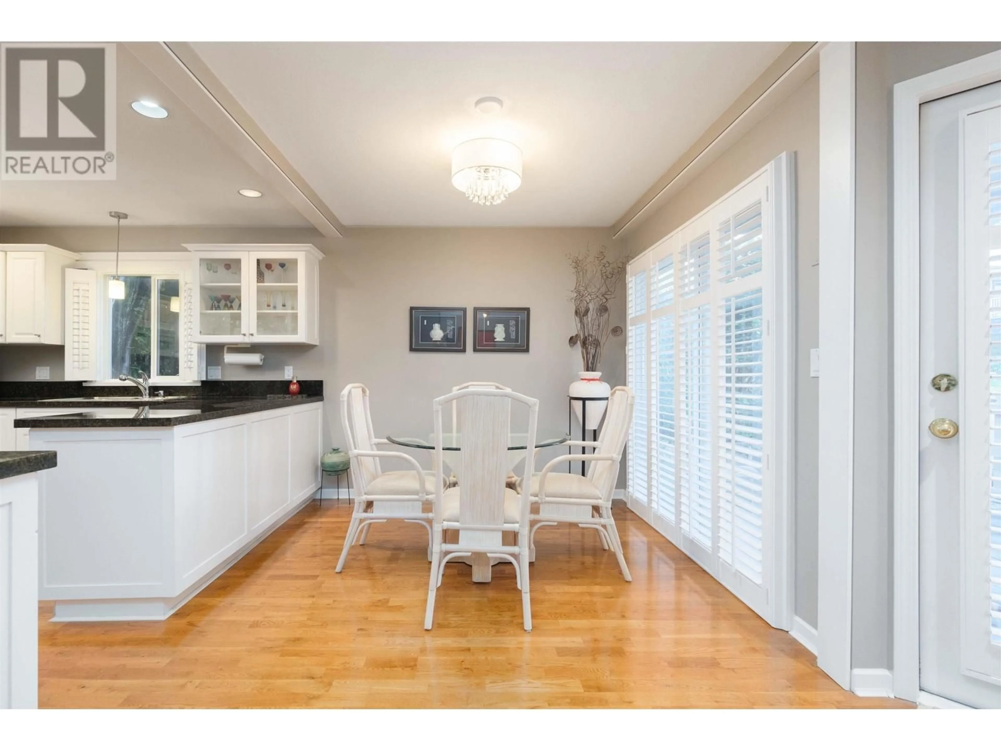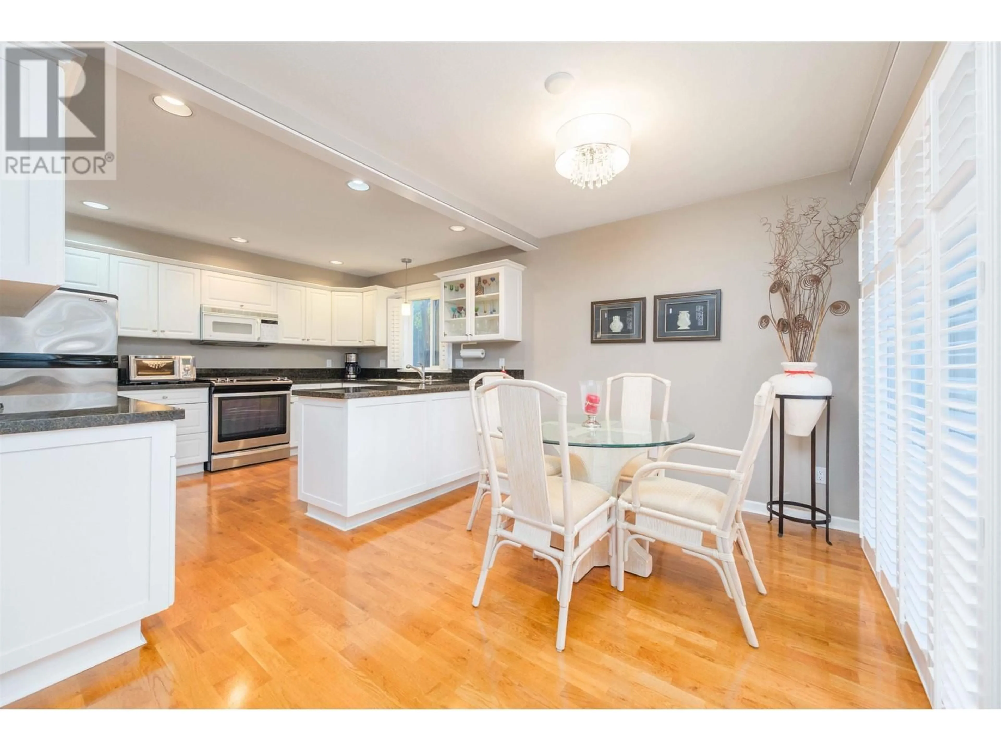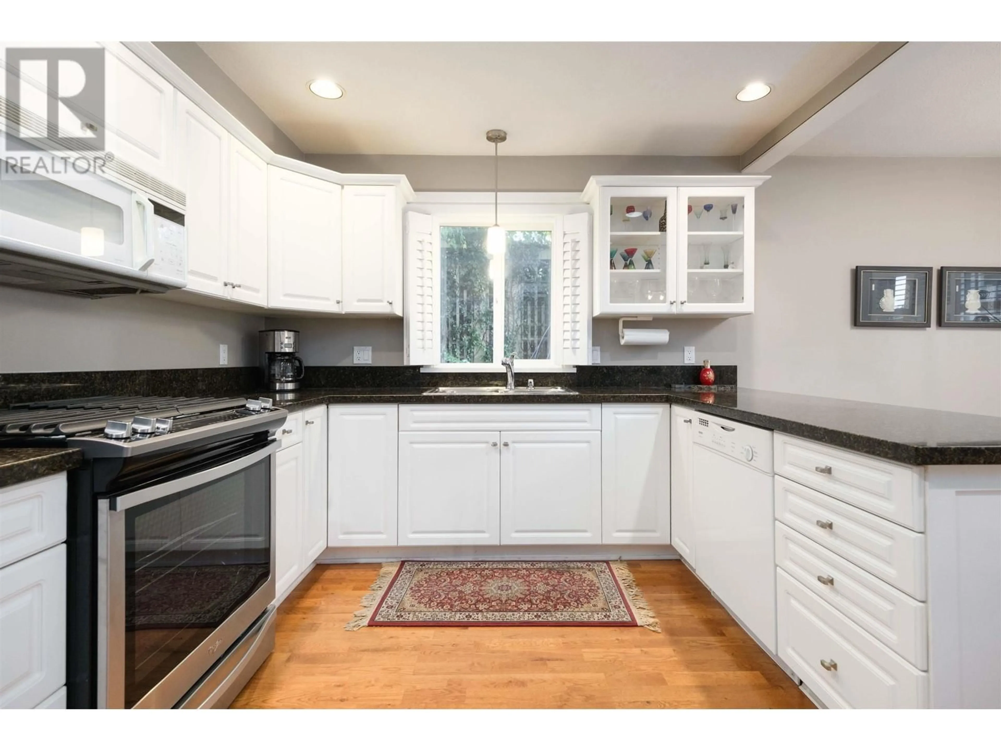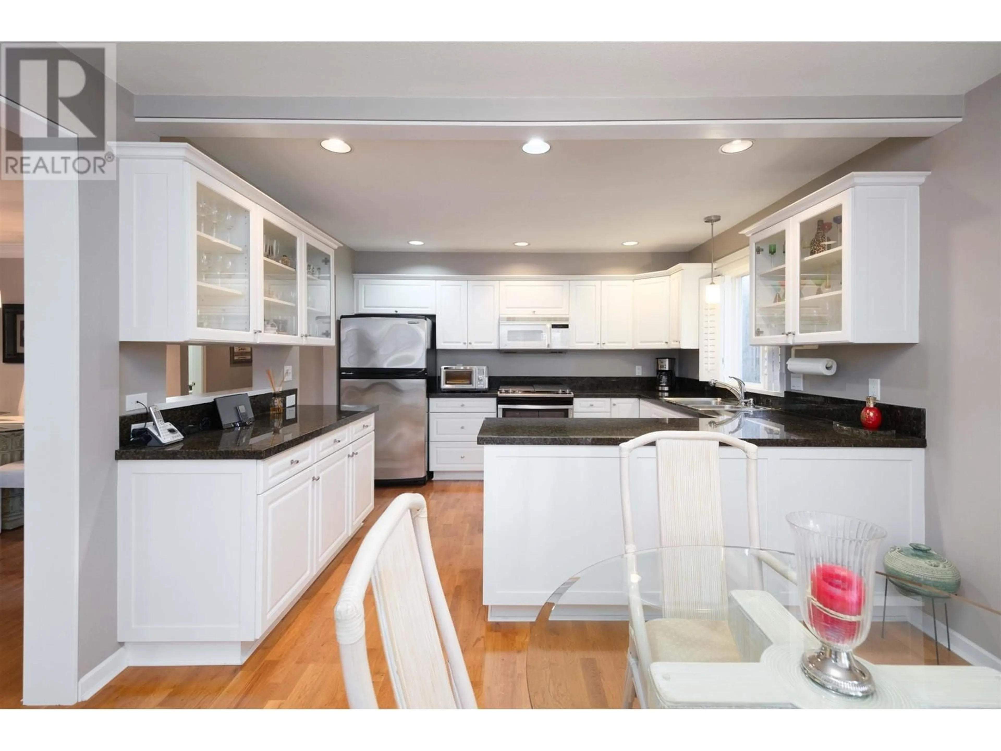209 - 288 6TH STREET, North Vancouver, British Columbia V7L1P5
Contact us about this property
Highlights
Estimated ValueThis is the price Wahi expects this property to sell for.
The calculation is powered by our Instant Home Value Estimate, which uses current market and property price trends to estimate your home’s value with a 90% accuracy rate.Not available
Price/Sqft$836/sqft
Est. Mortgage$6,309/mo
Maintenance fees$815/mo
Tax Amount (2024)$4,366/yr
Days On Market2 days
Description
Welcome to McNair Park - a well-cared-for community in the heart of Lower Lonsdale. This beautifully maintained, two-level townhome offers over 1,750 square ft of bright, functional living space with 3 bedrooms plus a den - ideal for families or those who need a flexible layout. Inside, you'll find warm hardwood floors, a crisp white kitchen with granite counters and stainless appliances, and open-concept living and dining areas with a gas fireplace as the focal point. The East-facing patio is ideal for morning coffee or an afternoon pause. Upstairs, the generous primary suite features a walk-in closet, access to a private deck, and peek-a-boo views of the water and city skyline. Additional highlights include: Two side-by-side parking stalls, Ample in-suite and separate storage, Spa-style bathroom with double sinks and oversized mirror, Dedicated office or den with custom built-ins, Private, street-level entry on St. Andrews, New roof (2019) and proactive strata. Steps from the Shipyards ! (id:39198)
Property Details
Interior
Features
Exterior
Parking
Garage spaces -
Garage type -
Total parking spaces 2
Condo Details
Amenities
Laundry - In Suite
Inclusions
Property History
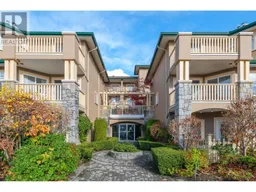 40
40
