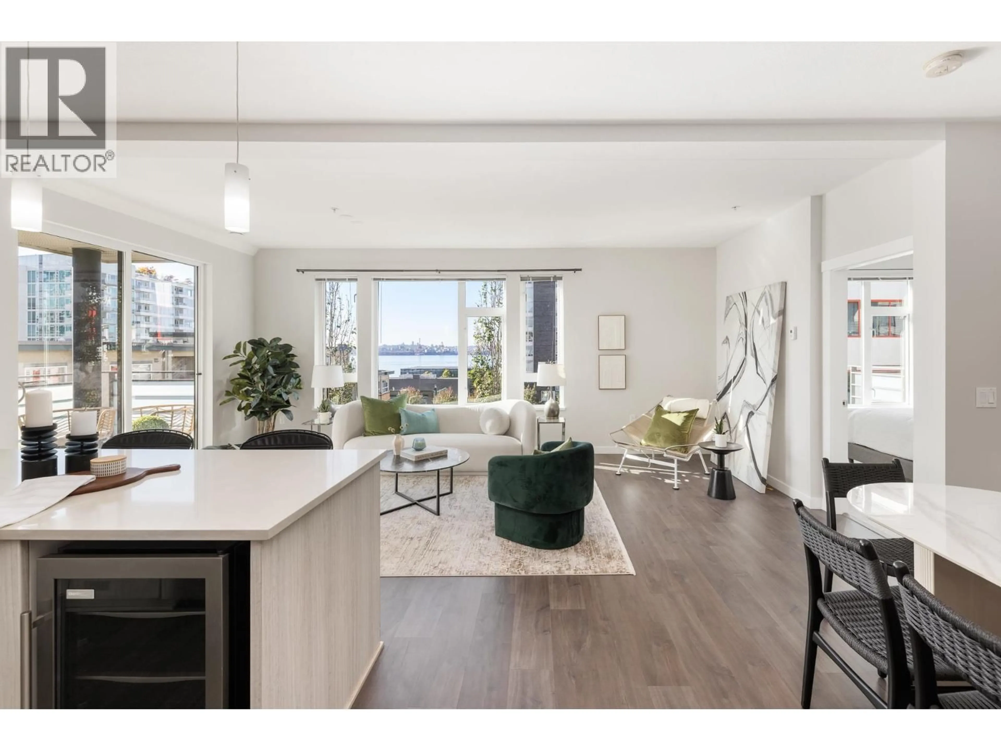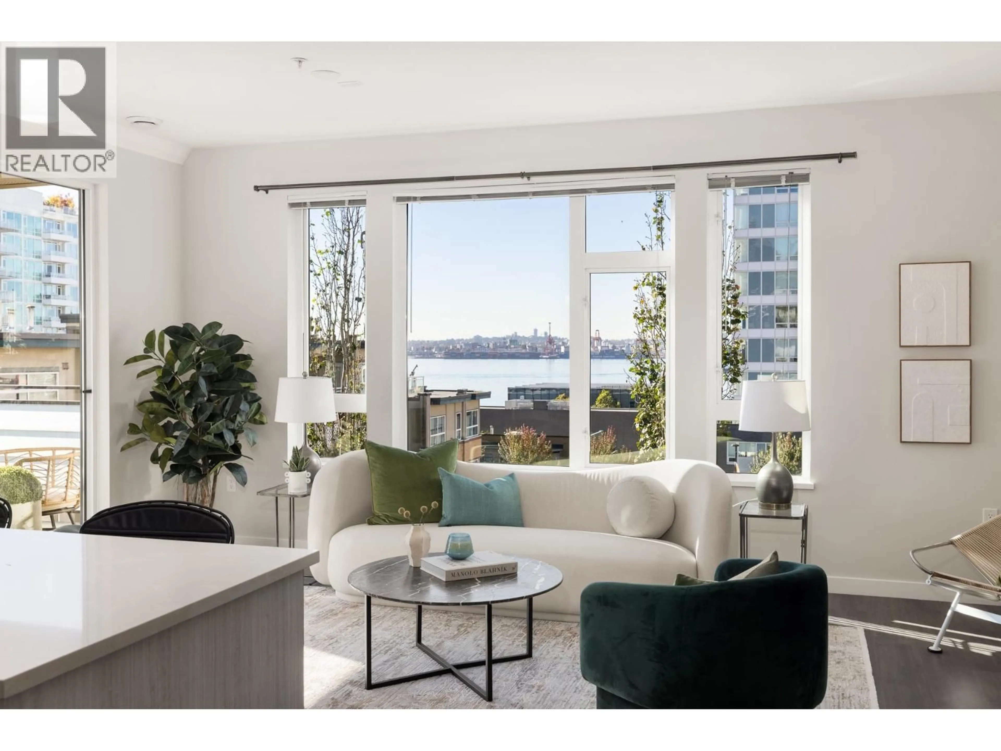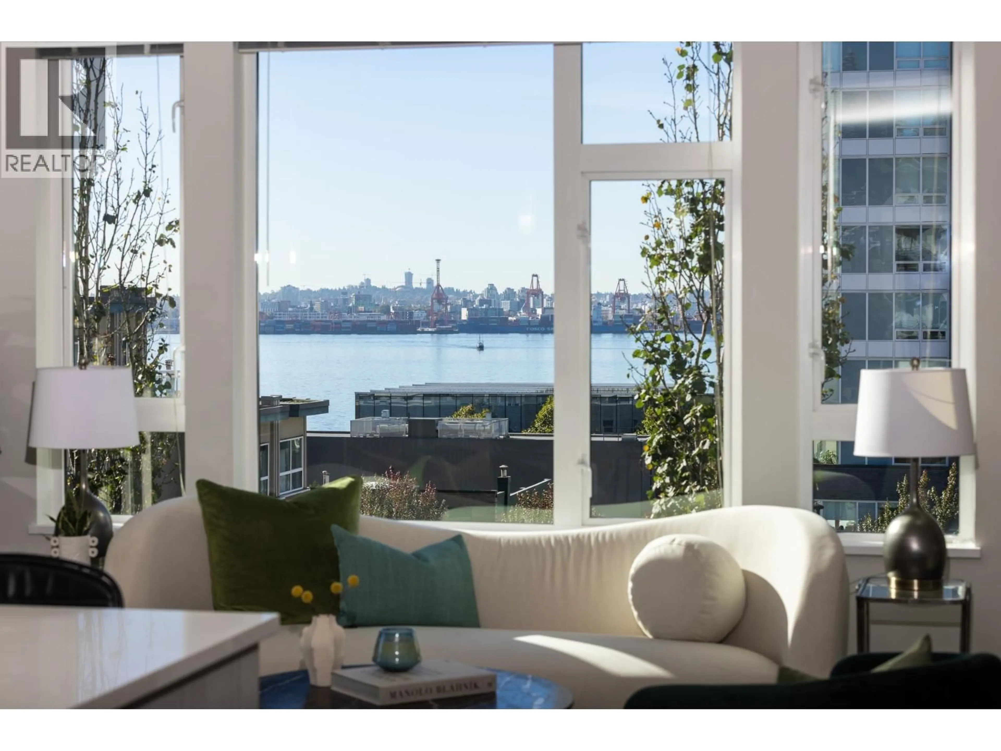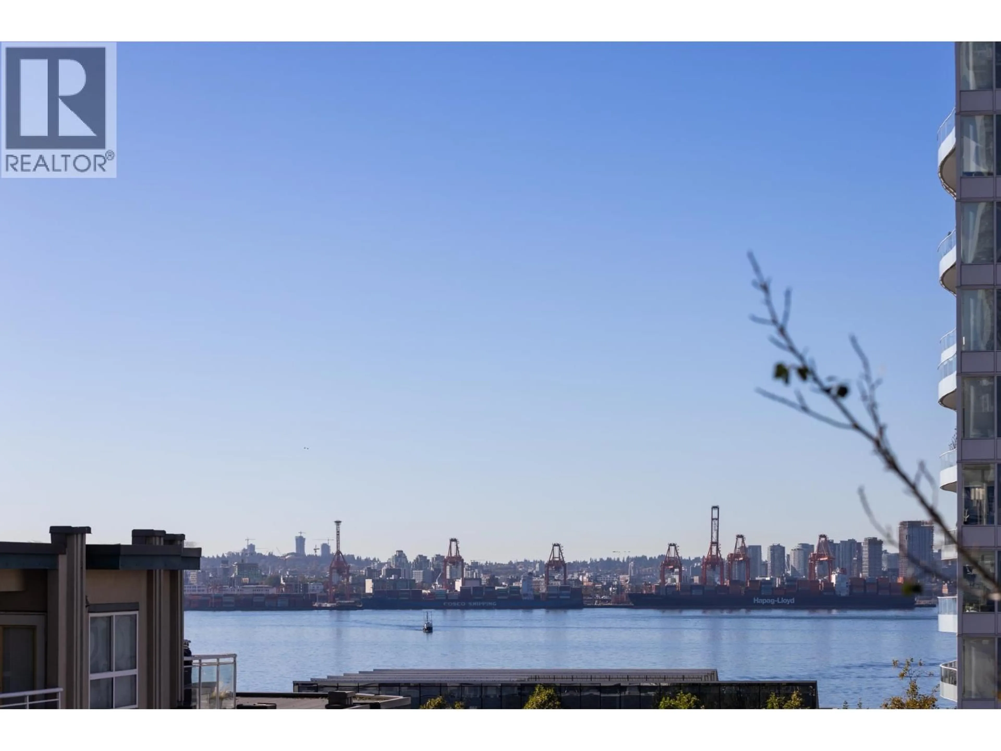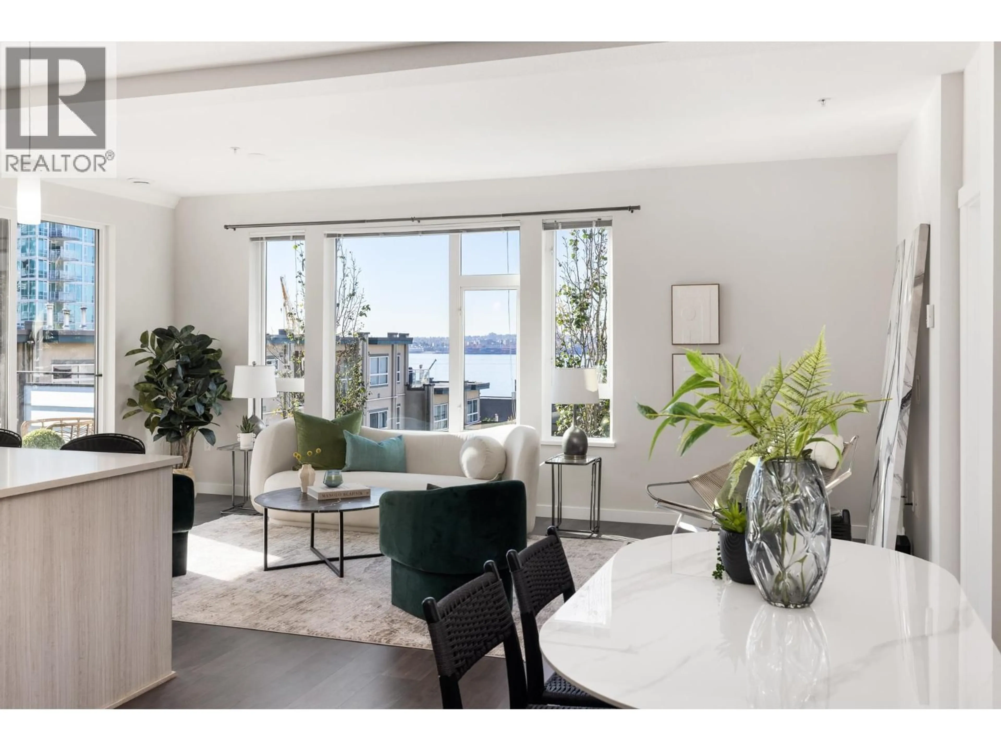312 - 123 1ST STREET, North Vancouver, British Columbia V7M0E5
Contact us about this property
Highlights
Estimated valueThis is the price Wahi expects this property to sell for.
The calculation is powered by our Instant Home Value Estimate, which uses current market and property price trends to estimate your home’s value with a 90% accuracy rate.Not available
Price/Sqft$1,121/sqft
Monthly cost
Open Calculator
Description
I LOVE THIS BUILDING!! Well appointed boutique style building by Fairborne with elegant fireplace lobby.On call building manger. Gorgeous 2 bedroom 2 ensuite & den with spacious open floor plan overlooking an intimate water view. Corner unit gives you lots of window and light.This is what you have been waiting for. All New custom colour Benjamin Moore paint throughout, New carpet in bedrooms, New gas stove, New microwave. Beautiful bathrooms with Duravit plumbing. Gorgeous chef's kitchen- loads of cupboards in a two tone Eucalyptus & stainless appliances. Radiant heat for ultimate comfort. Private view deck off living room and kitchen. One of a kind roof top deck media room/lounge with fireplace opens out to huge BBQ deck & gardens with VIEW VIEW VIEW. Fabulous Lower Lonsdale location- fresh fruit & veggie stand, bookstore, restaurants, cafe's, Community Centre & Ernest Ice Cream at street level & walking distance to Lonsdale Quay, Polygon Gallery & more. 2 pets allowed, 2 parking & large locker. (id:39198)
Property Details
Interior
Features
Exterior
Parking
Garage spaces -
Garage type -
Total parking spaces 2
Condo Details
Amenities
Laundry - In Suite
Inclusions
Property History
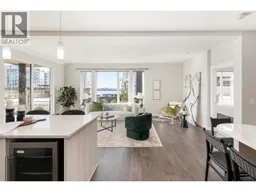 40
40
