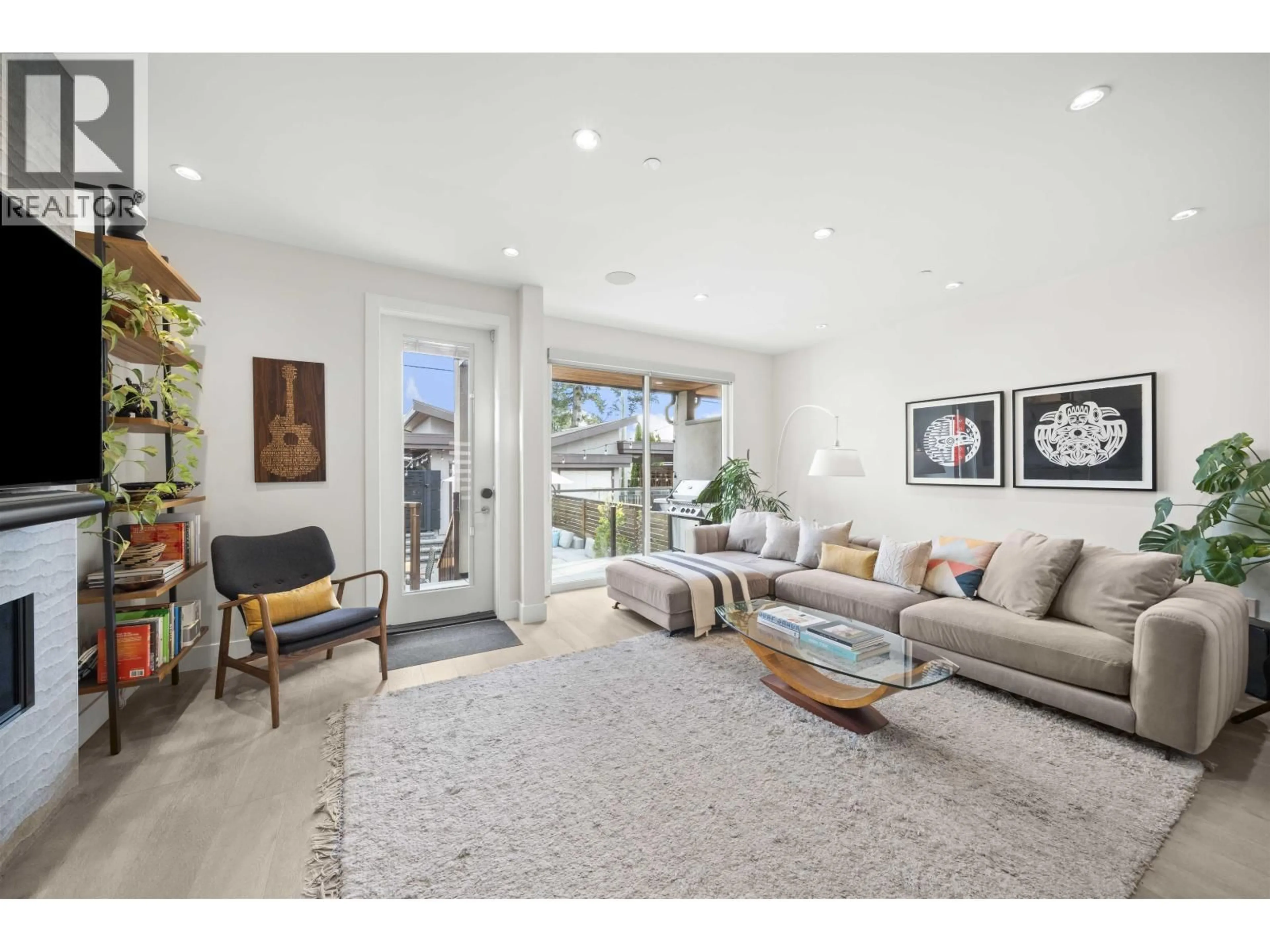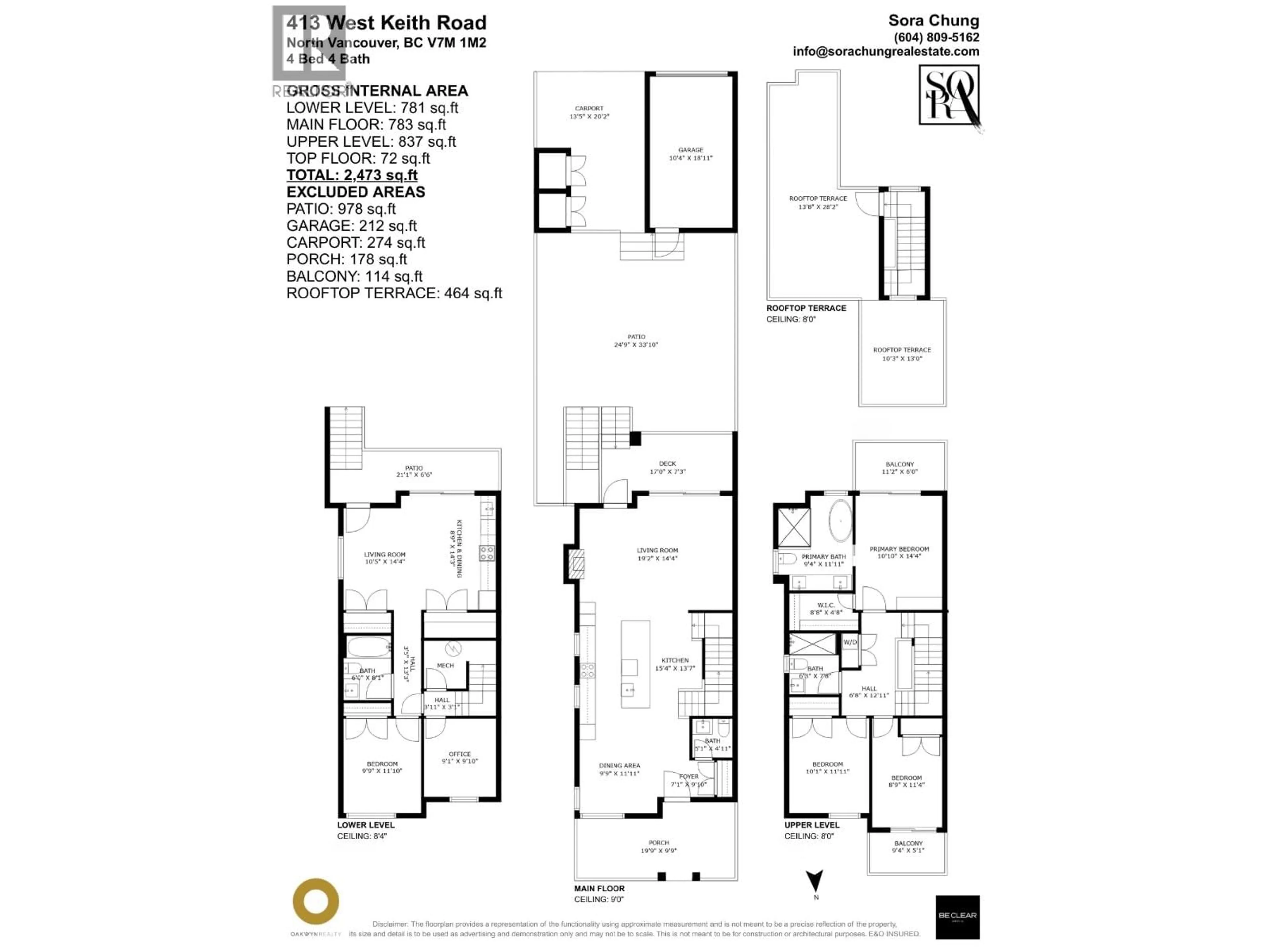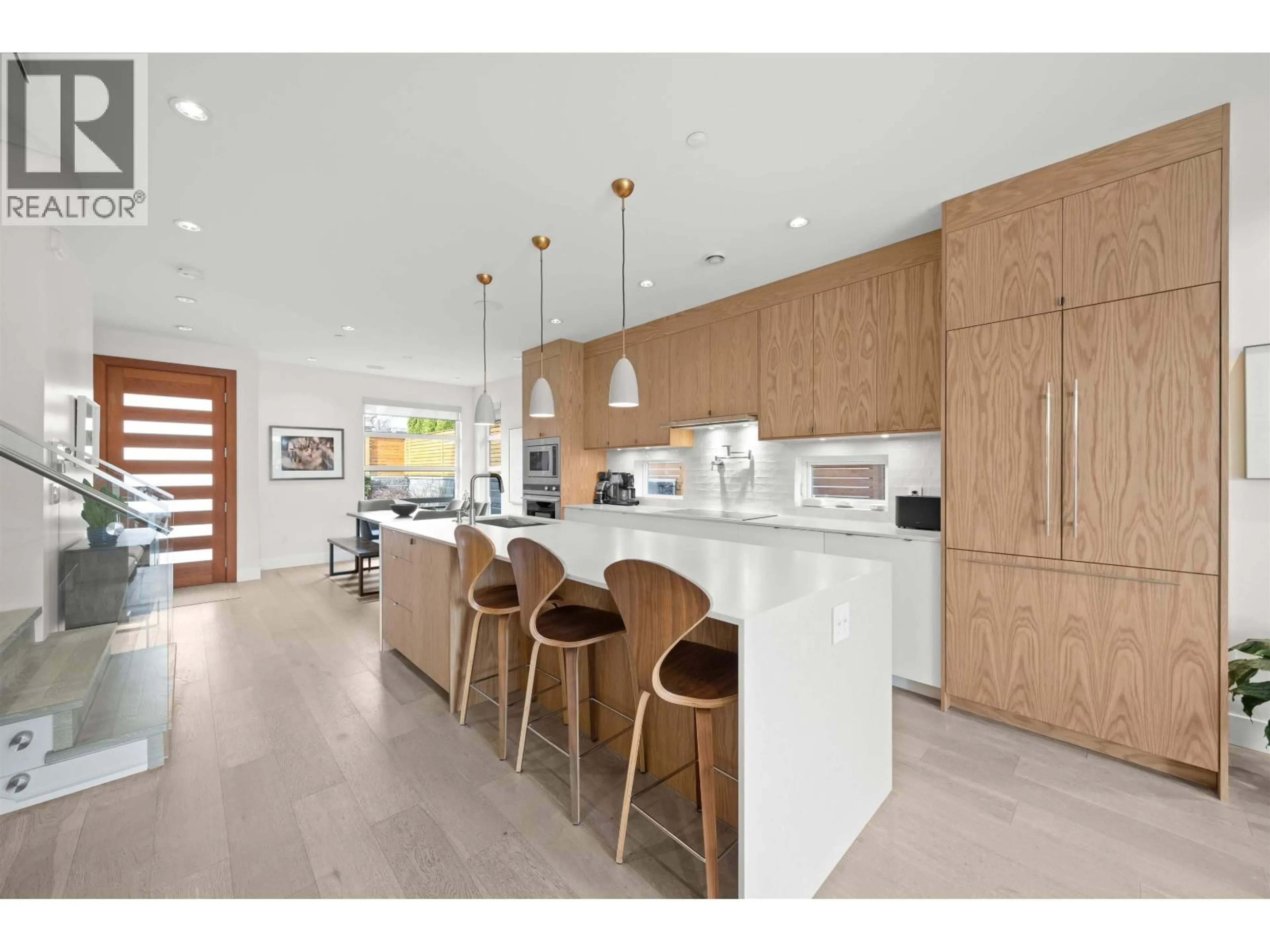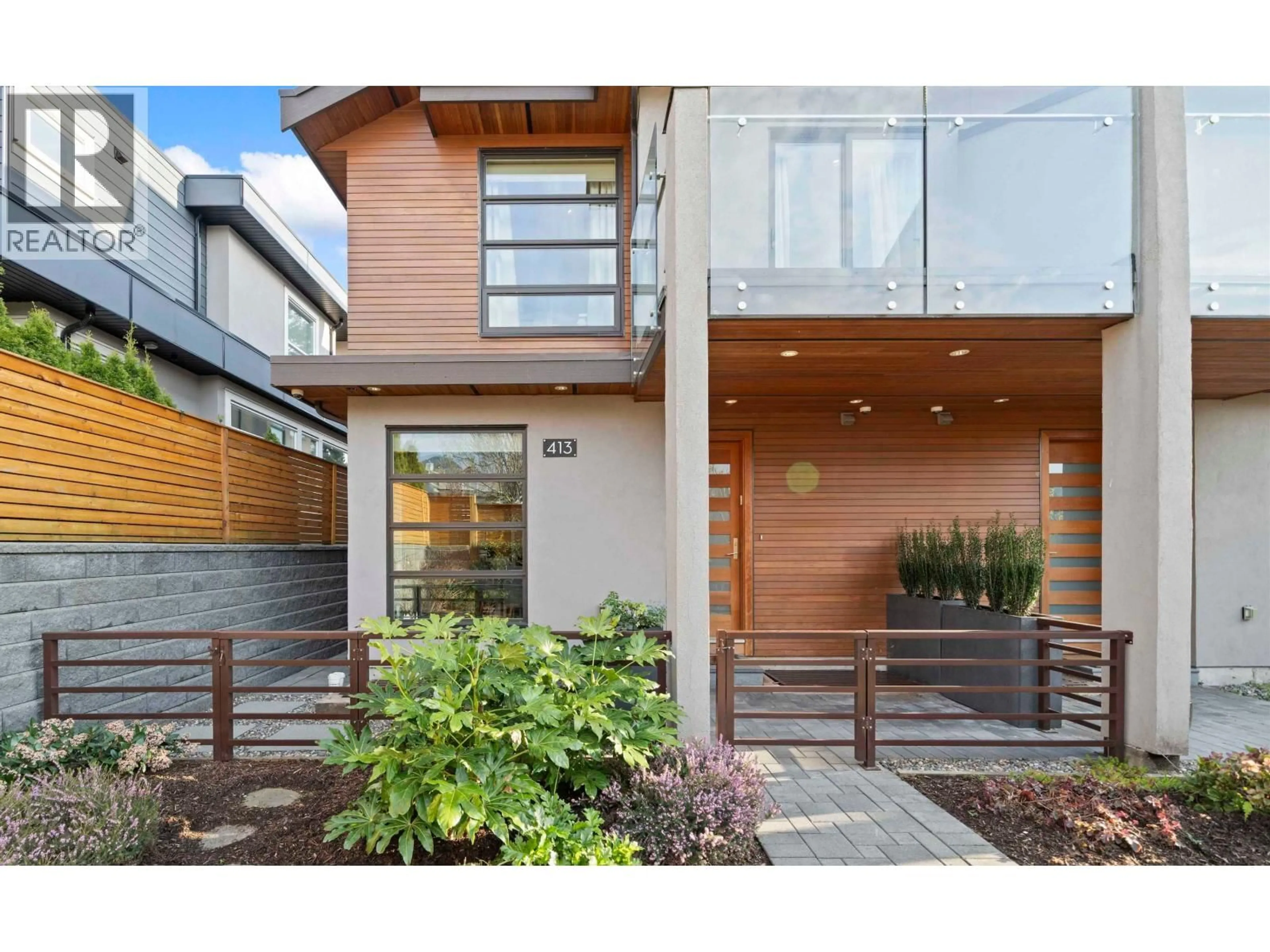413 KEITH ROAD, North Vancouver, British Columbia V7M1M2
Contact us about this property
Highlights
Estimated valueThis is the price Wahi expects this property to sell for.
The calculation is powered by our Instant Home Value Estimate, which uses current market and property price trends to estimate your home’s value with a 90% accuracy rate.Not available
Price/Sqft$977/sqft
Monthly cost
Open Calculator
Description
Stunningly renovated 1/2 Duplex in the heart of Central Lonsdale. This Semi-Custom home blends refined & tasteful design with quality craftsmanship. Meticulously kept home offers approximately $175K of thoughtful updates. Impressive open concept Chef's kitchen finished last year with Japandi style oak cabinets & induction stove top. Low maintenance Indoor/outdoor living, with newer fence, hot tub, sundeck & privacy screen. Primary Bedrooms showcases amazing city/ water views, vaulted ceilings & custom built ins. Over 1000 sqft of patios & balconies including a 464 SF Rooftop deck with breathtaking downtown & mountain views. Floor plan offers flexibility with separately metered 1 bed LEGAL suite with natural sunlight or convert to two bed suite. One garage & carport & lots of street parking. (id:39198)
Property Details
Interior
Features
Exterior
Parking
Garage spaces -
Garage type -
Total parking spaces 2
Condo Details
Amenities
Laundry - In Suite
Inclusions
Property History
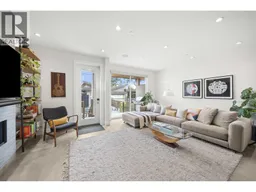 38
38
