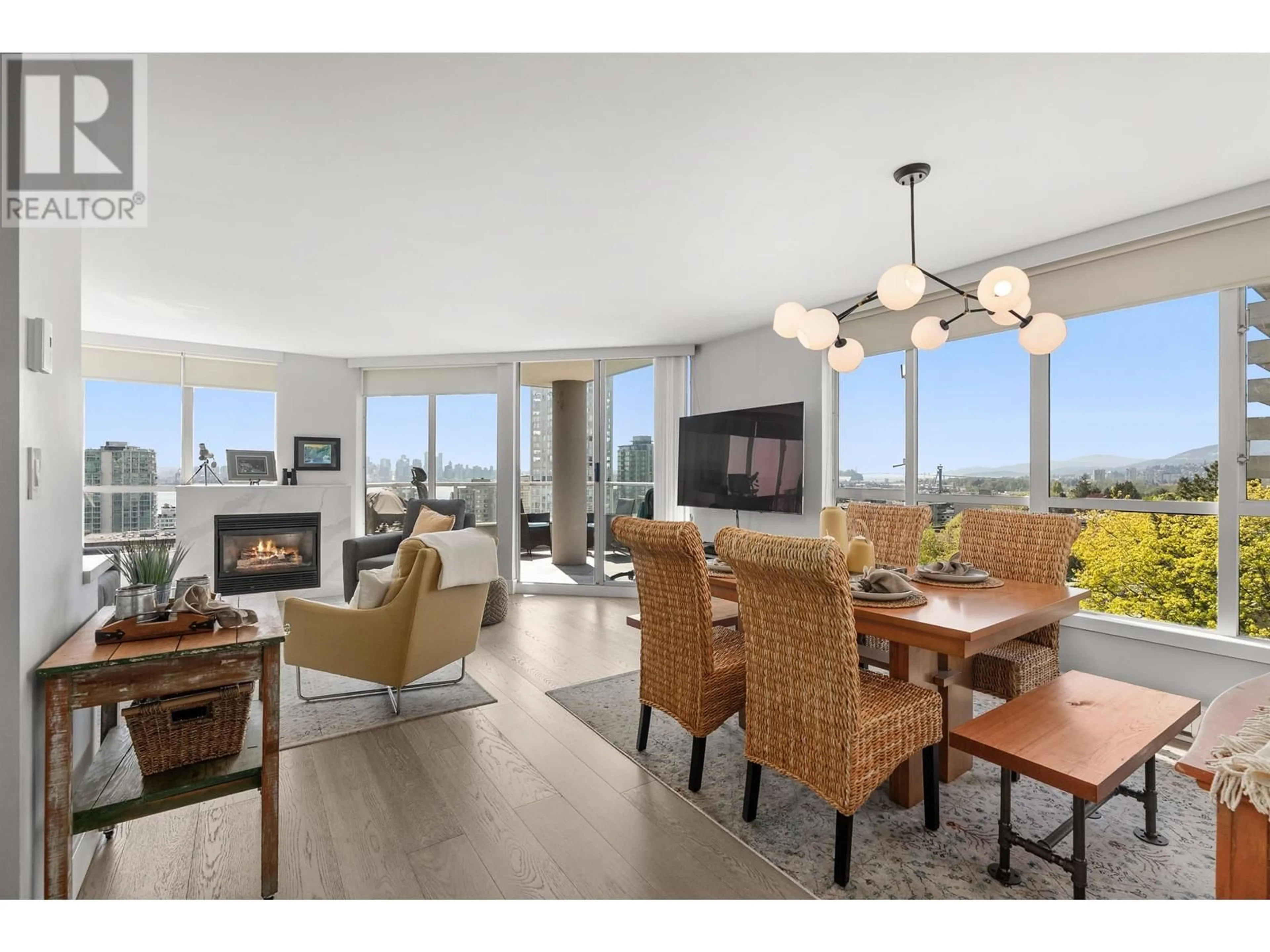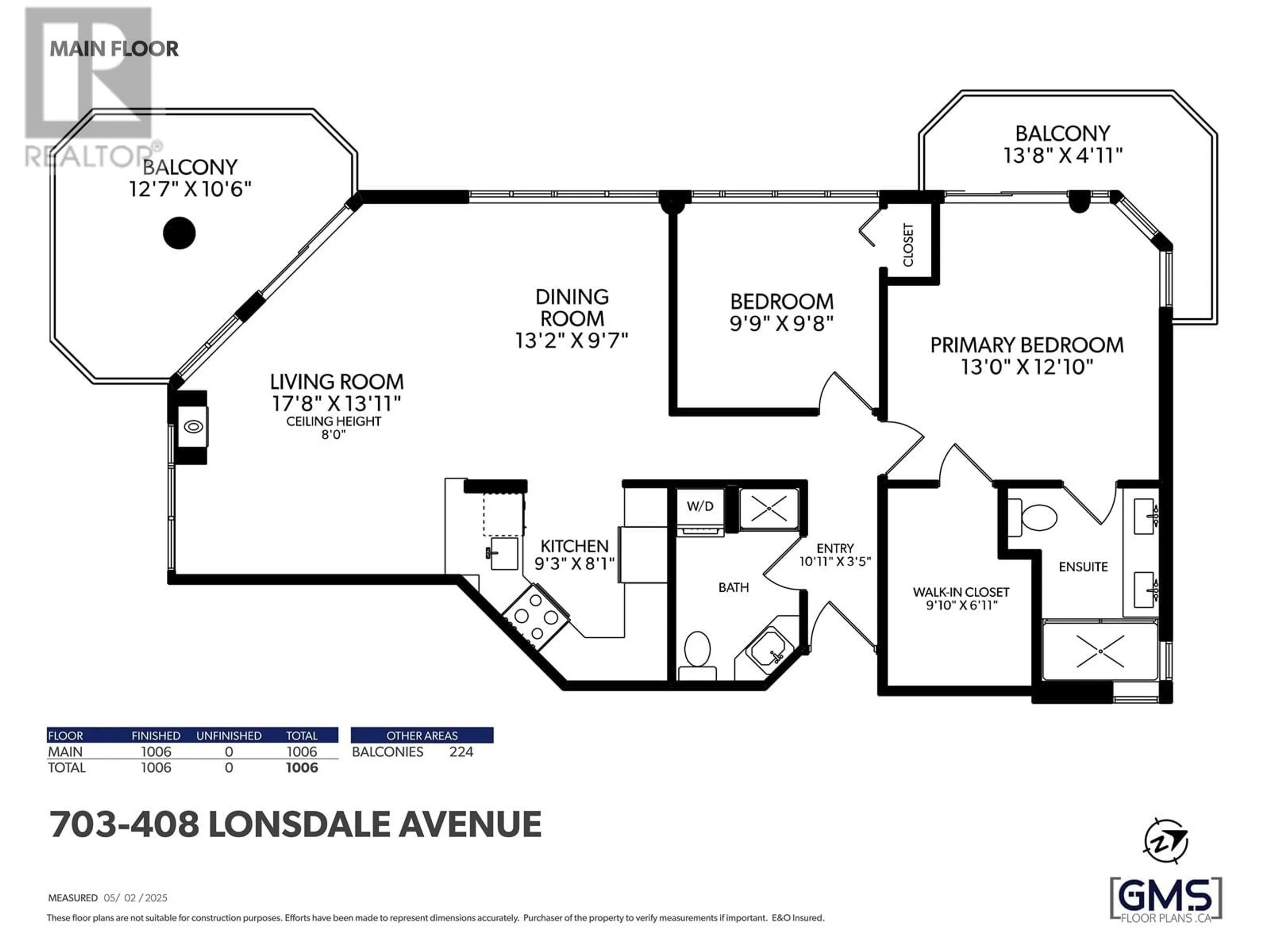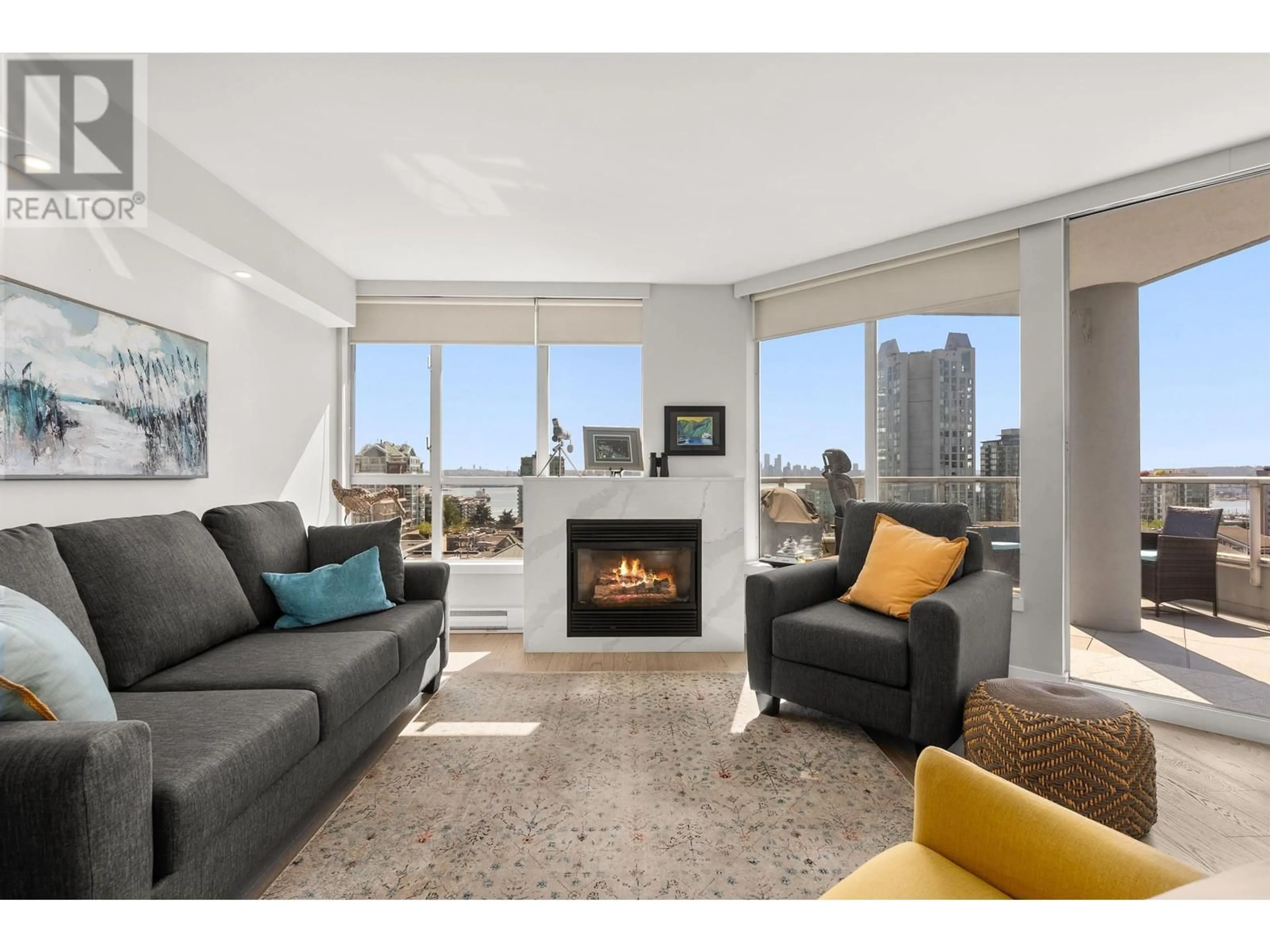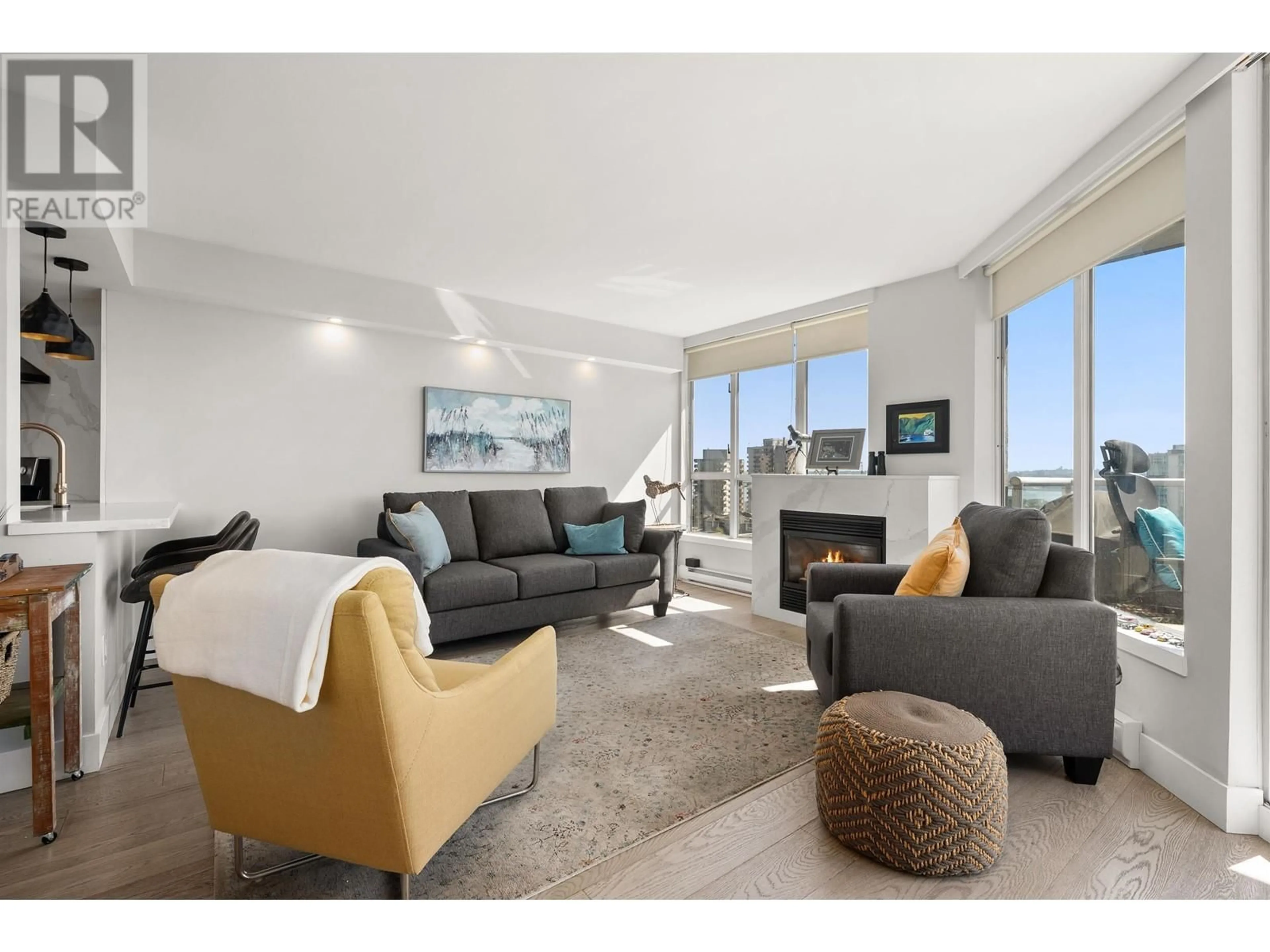703 - 408 LONSDALE AVENUE, North Vancouver, British Columbia V7M2G5
Contact us about this property
Highlights
Estimated ValueThis is the price Wahi expects this property to sell for.
The calculation is powered by our Instant Home Value Estimate, which uses current market and property price trends to estimate your home’s value with a 90% accuracy rate.Not available
Price/Sqft$989/sqft
Est. Mortgage$4,273/mo
Maintenance fees$658/mo
Tax Amount (2024)$3,047/yr
Days On Market2 days
Description
Sub-penthouse living in a boutique Lower Lonsdale address. This fully renovated 2-bed, 2-bath home serves up unobstructed city and harbour views from every principal room with two private patios roomy enough for evening dinners and a container garden. Floor-to-ceiling windows flood an open plan with natural light, while wide-plank hardwood, a gas fireplace, and custom cabinetry add polish without the fanfare. The primary suite features a walk-in closet and a sleek ensuite. The large second bedroom easily doubles as a home office or guest space. Set in a well-kept concrete building just steps to cafés, restaurants, the Spirit Trail, and the SeaBus, this home puts everyday convenience on your doorstep and downtown Vancouver minutes away. A rare find in a neighbourhood everyone loves. (id:39198)
Property Details
Interior
Features
Exterior
Parking
Garage spaces -
Garage type -
Total parking spaces 1
Condo Details
Amenities
Laundry - In Suite
Inclusions
Property History
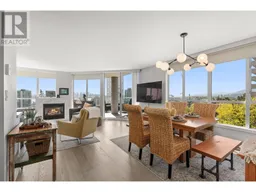 37
37
