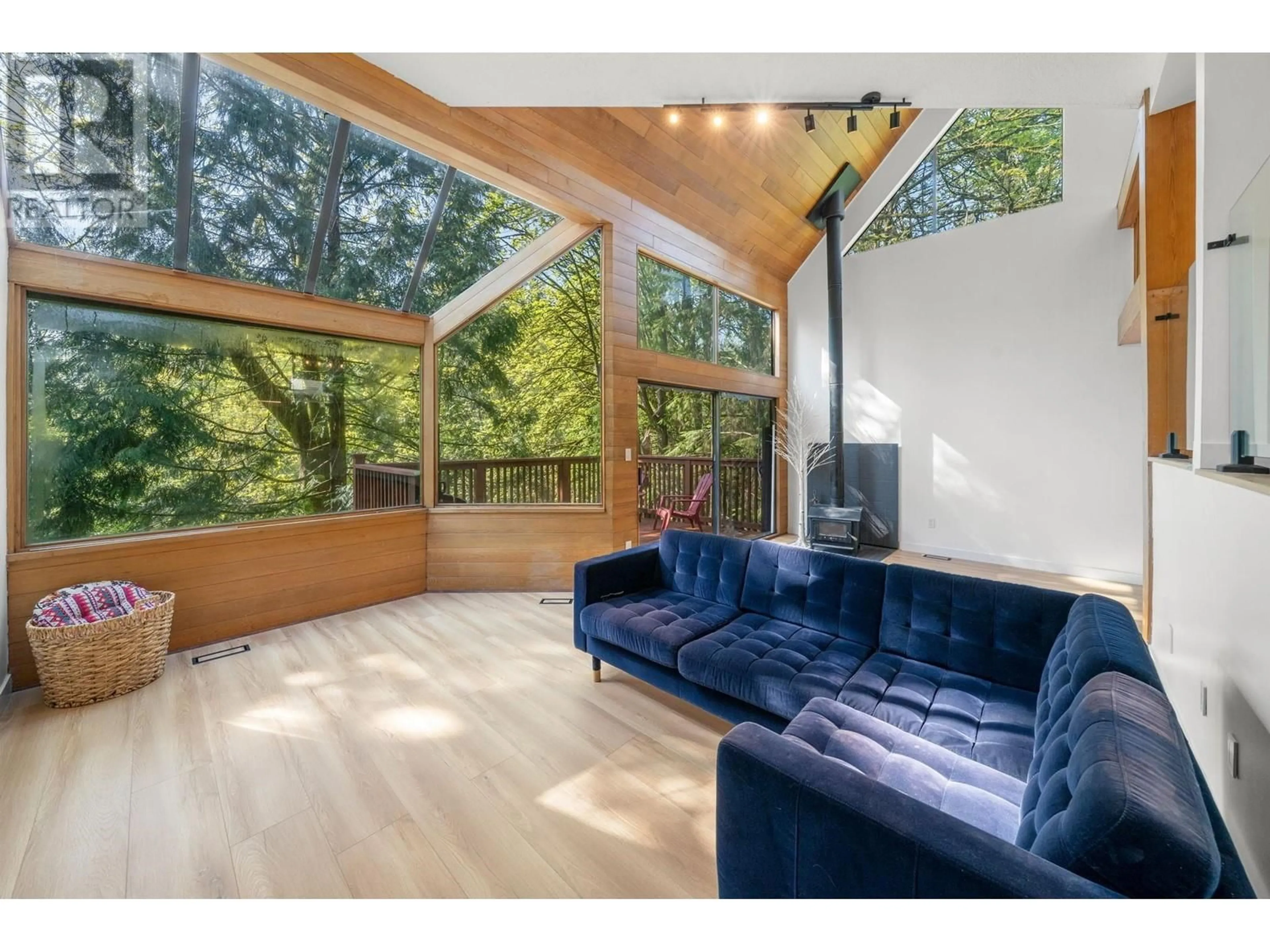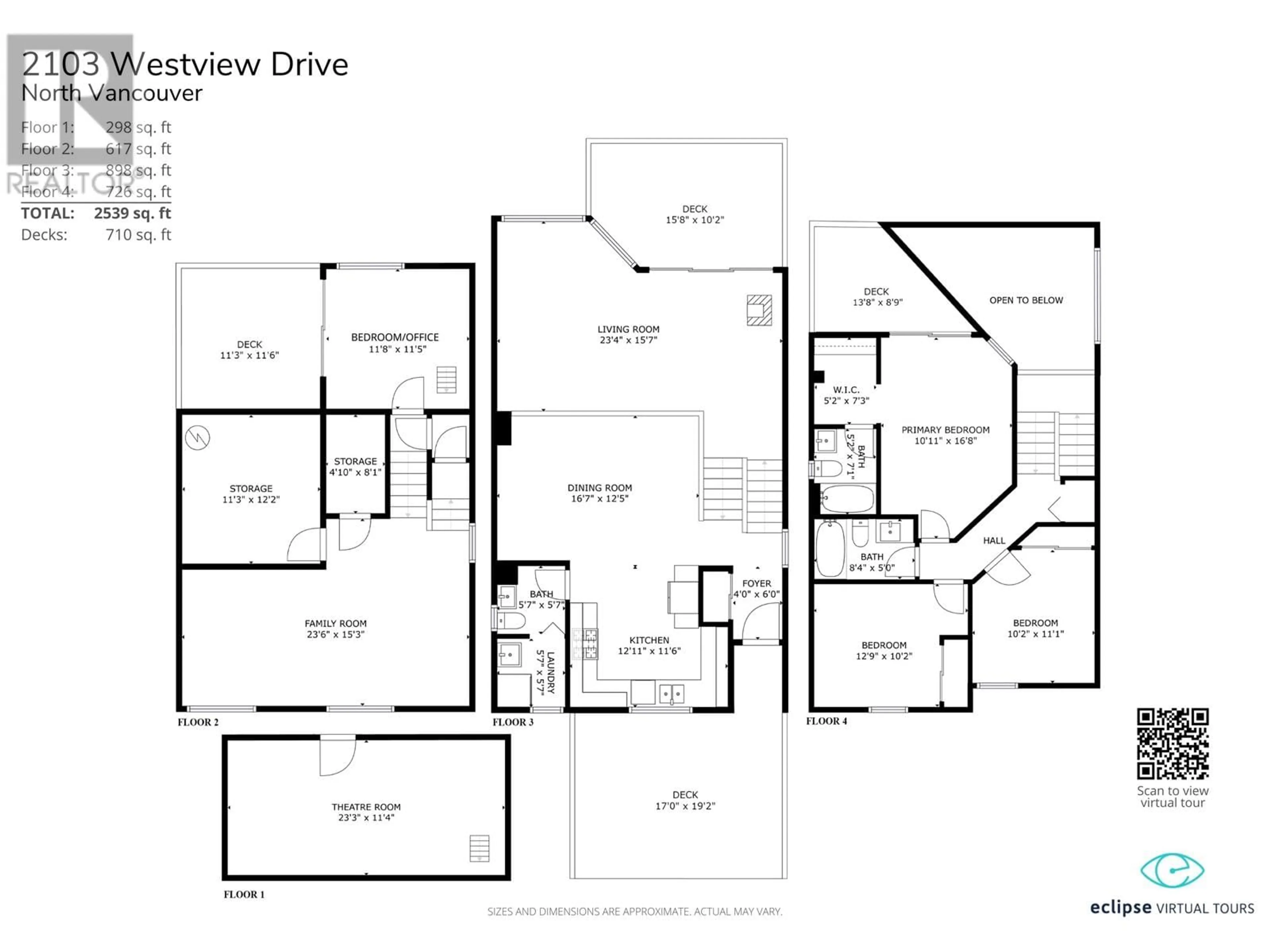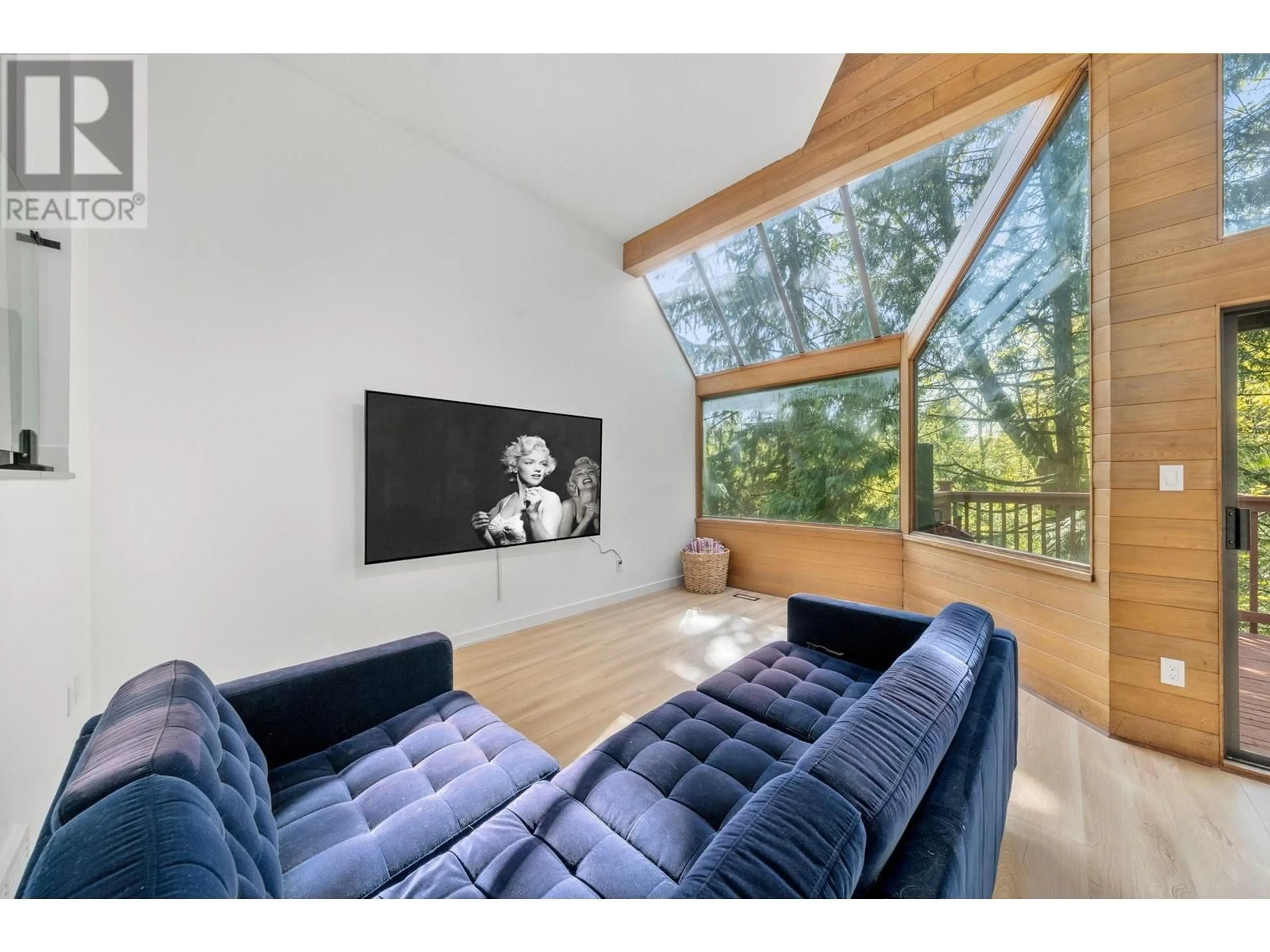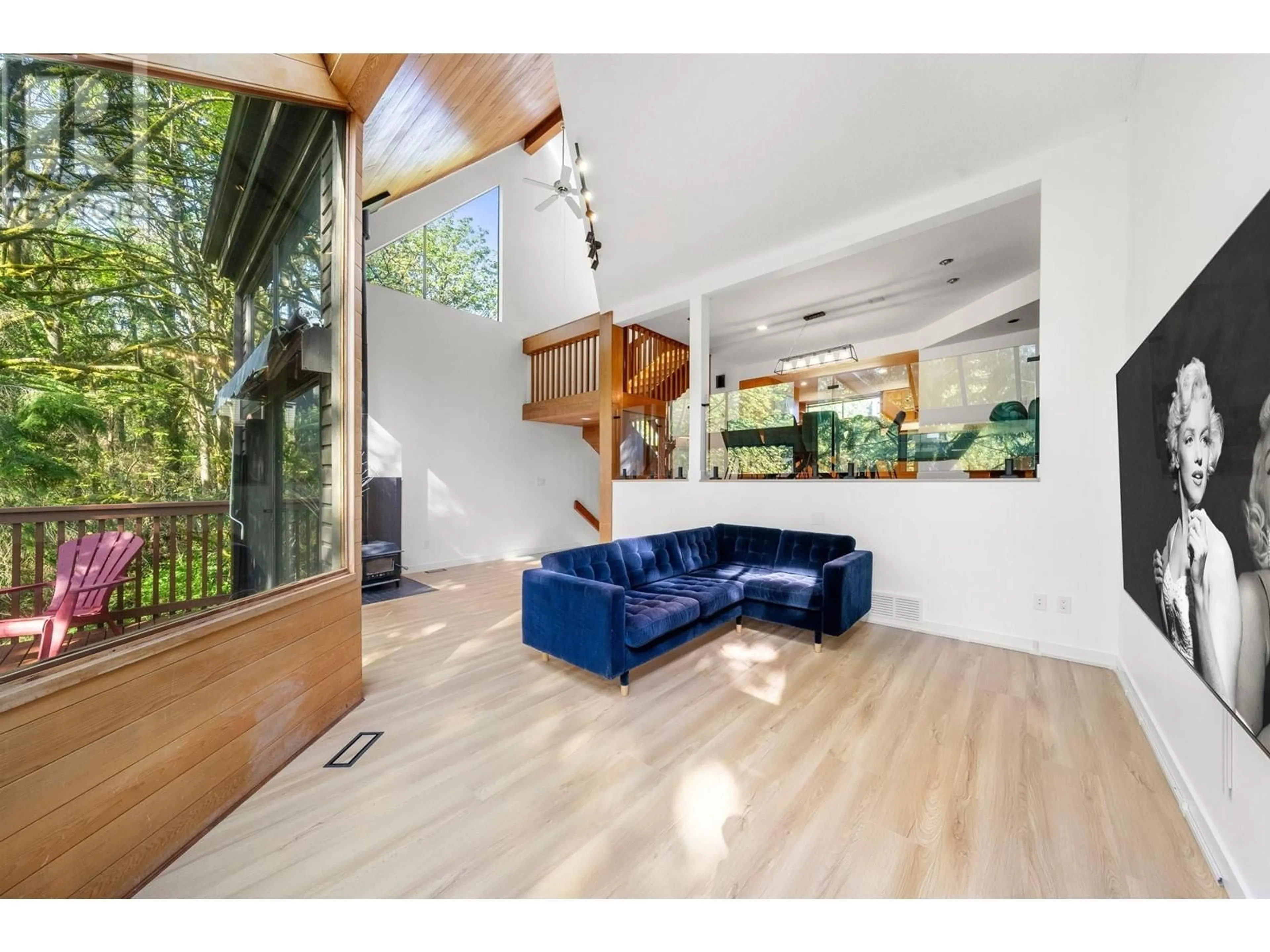2103 WESTVIEW DRIVE, North Vancouver, British Columbia V7M3B1
Contact us about this property
Highlights
Estimated ValueThis is the price Wahi expects this property to sell for.
The calculation is powered by our Instant Home Value Estimate, which uses current market and property price trends to estimate your home’s value with a 90% accuracy rate.Not available
Price/Sqft$628/sqft
Est. Mortgage$6,850/mo
Tax Amount (2024)$5,202/yr
Days On Market4 days
Description
DRPO: Offers to be reviewed May 6 @ 1pm. 200AMP service upgraded, EV charger, A/C, hot tub, new roof, CNV slope stability upgrades include 70' retaining wall, house was lifted & helical spires were drilled in to bedrock for house to rest on. Set back from the road this oasis is great for entertaining, relaxing in nature or exploring down in the creek. Dramatic architecture allows for soaring ceilings but functional living. 3BR+2BA up, open living on the main but down below you have tons of space for work & play in total privacy. Detached garage, hot tub, multiple decks & patios, wood burning fireplace, central vacuum & gas range. Room to safely store all of your gear you'll use for exploring the North Shore. Bottom floor is a movie theatre with projector, surround sound & opens up to nature. Seller has CNV-Approved permits & plans for nanny suite available; ready to go. (id:39198)
Property Details
Interior
Features
Exterior
Parking
Garage spaces -
Garage type -
Total parking spaces 5
Property History
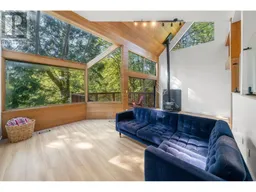 40
40
