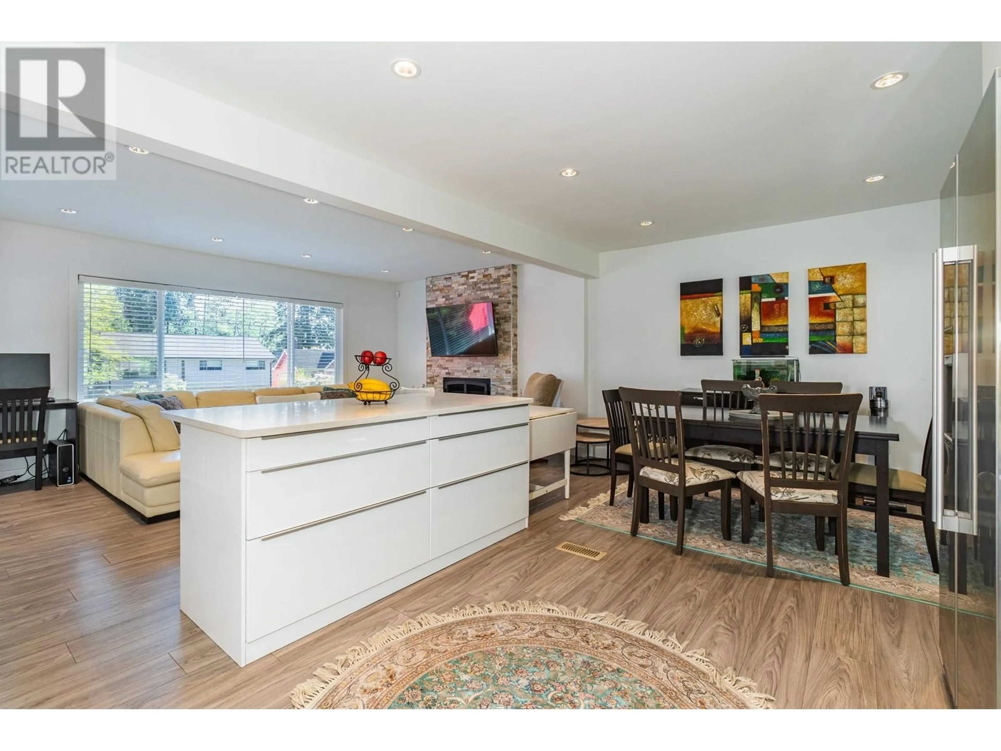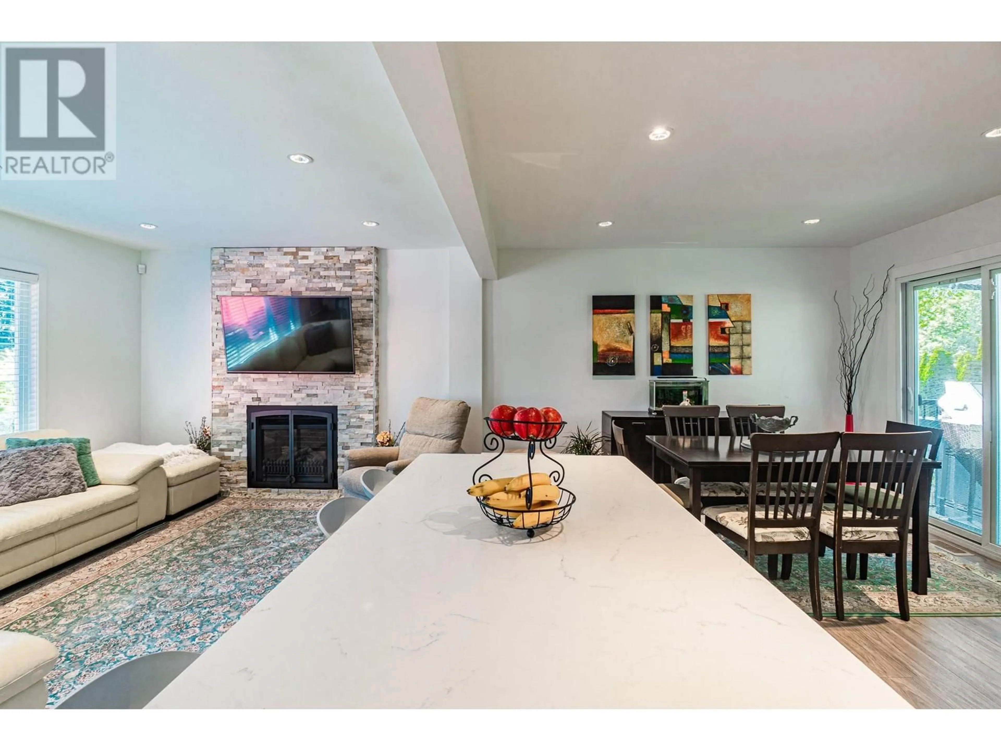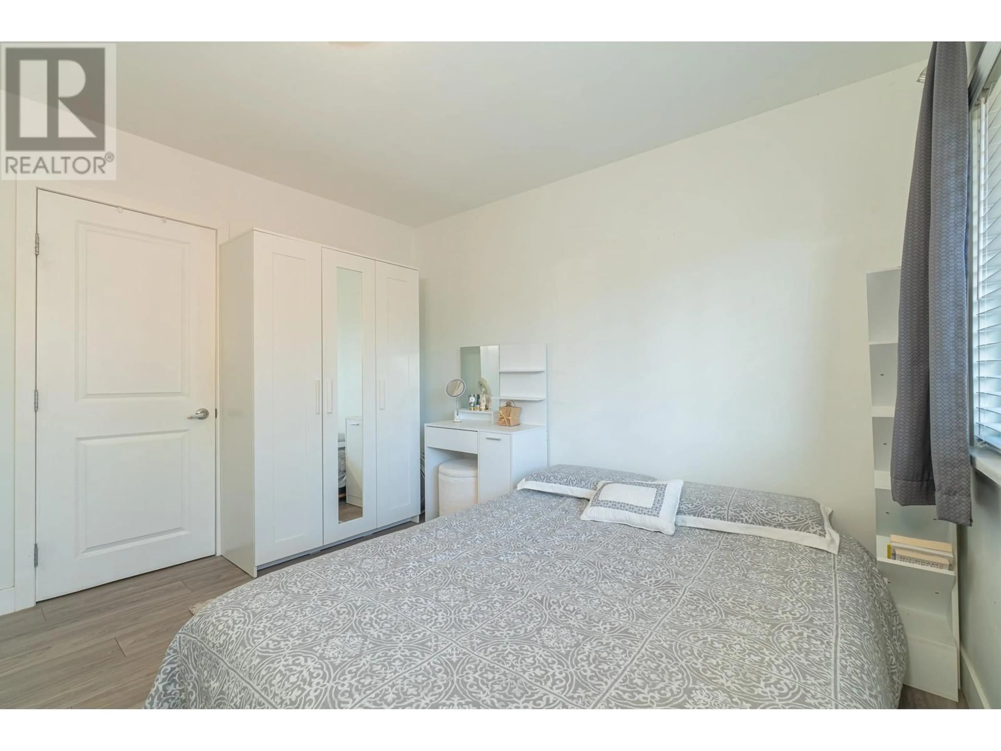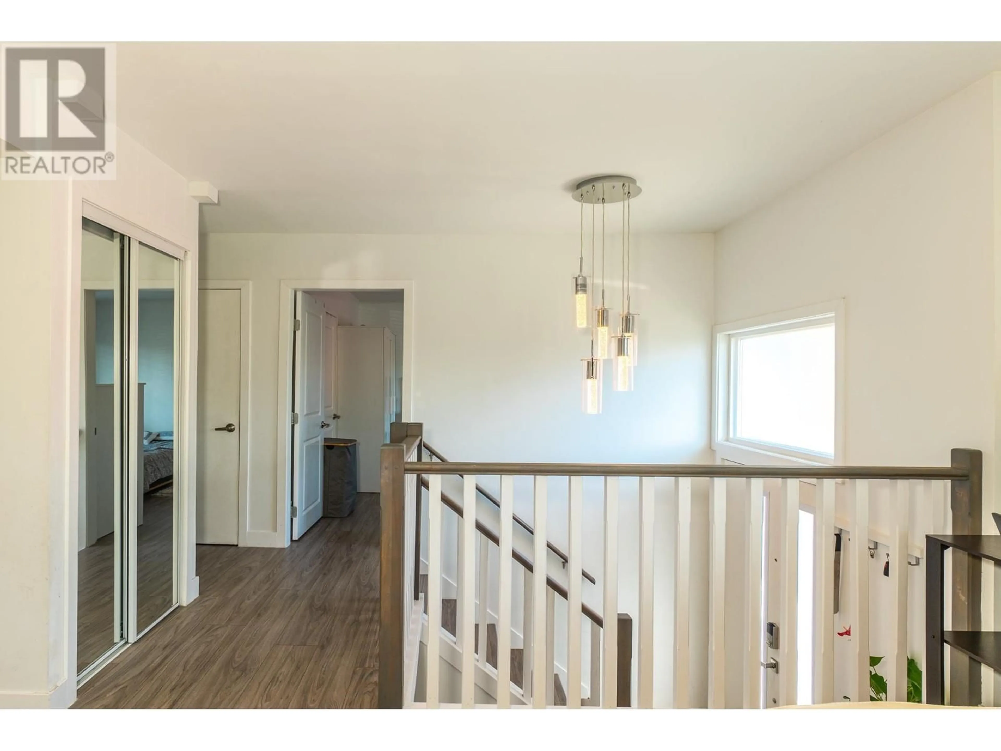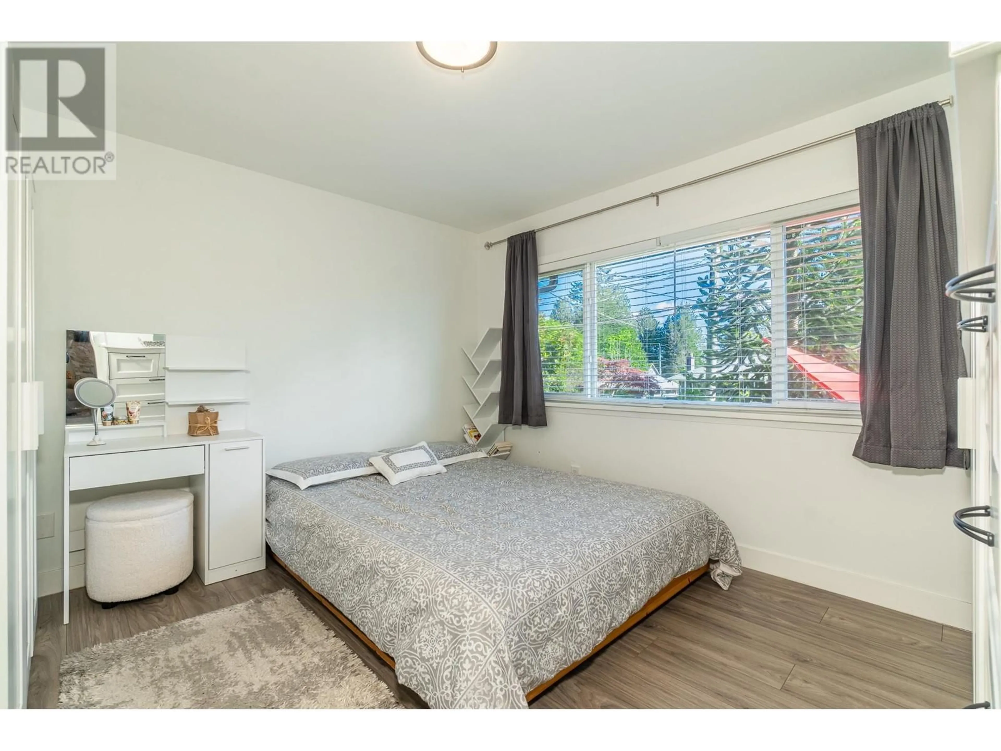512 24TH STREET, North Vancouver, British Columbia V7M2E1
Contact us about this property
Highlights
Estimated ValueThis is the price Wahi expects this property to sell for.
The calculation is powered by our Instant Home Value Estimate, which uses current market and property price trends to estimate your home’s value with a 90% accuracy rate.Not available
Price/Sqft$986/sqft
Est. Mortgage$7,644/mo
Tax Amount (2024)-
Days On Market3 days
Description
Discover comfort and style in this updated 4-bedroom, 2-bath home blending classic charm with modern upgrades. Renovated in 2018, it features wide-plank flooring, a new kitchen and bathrooms, central air conditioning (AC) new roof, windows, furnace, tankless hot water, 200-amp panel, updated wiring, plumbing. The open-concept layout connects living and dining areas, ideal for gatherings and everyday living. Step outside to a fully covered outdoor lounge overlooking a landscaped backyard with tiered stonework, river rock, and a rare monkey puzzle tree. There´s also a large garden and a fun play area for kids. A self-contained bachelor suite with its own laundry and private entrance offers flexibility for guests, extended family, or RENATL INCOME. (id:39198)
Property Details
Interior
Features
Exterior
Parking
Garage spaces -
Garage type -
Total parking spaces 3
Property History
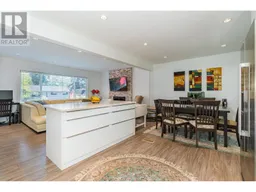 40
40
