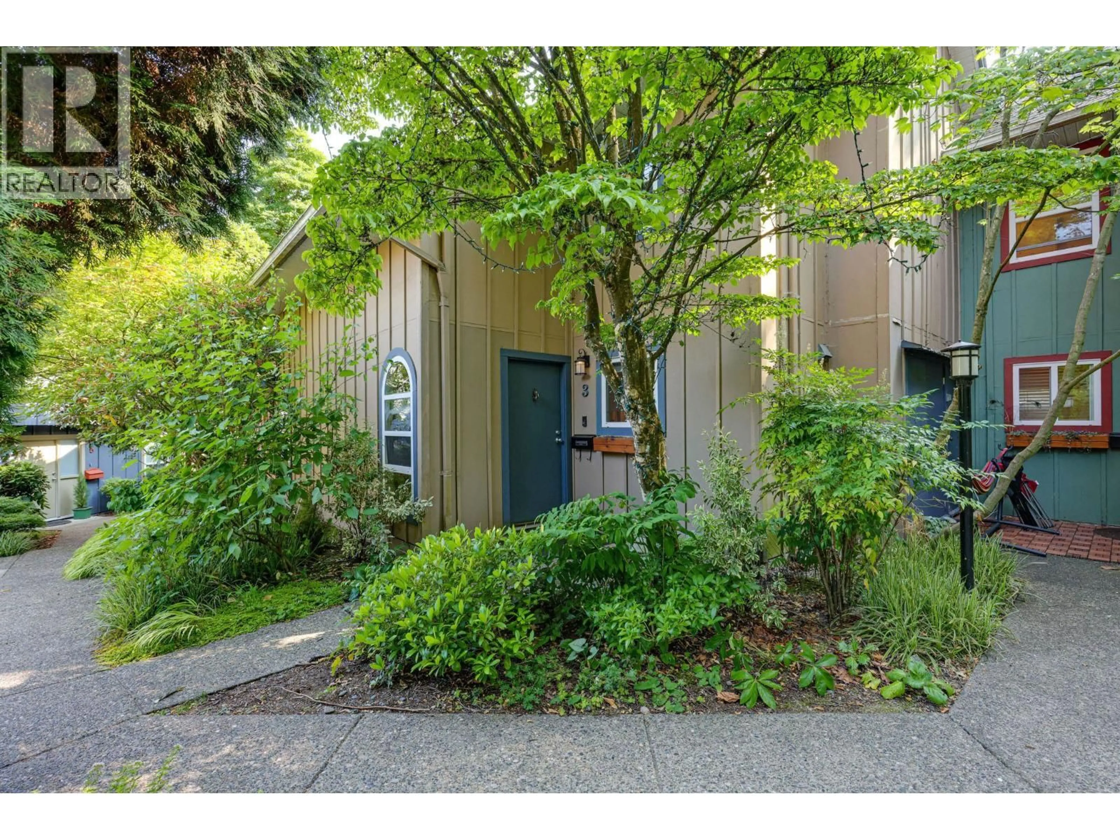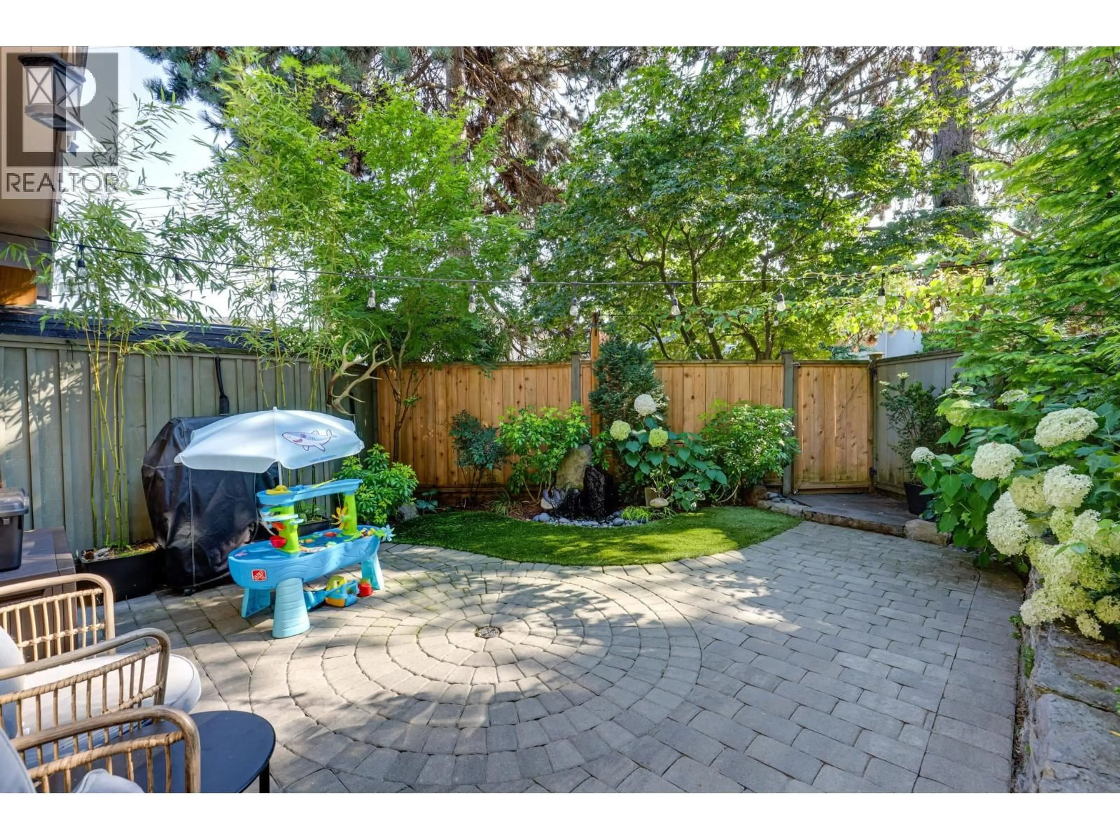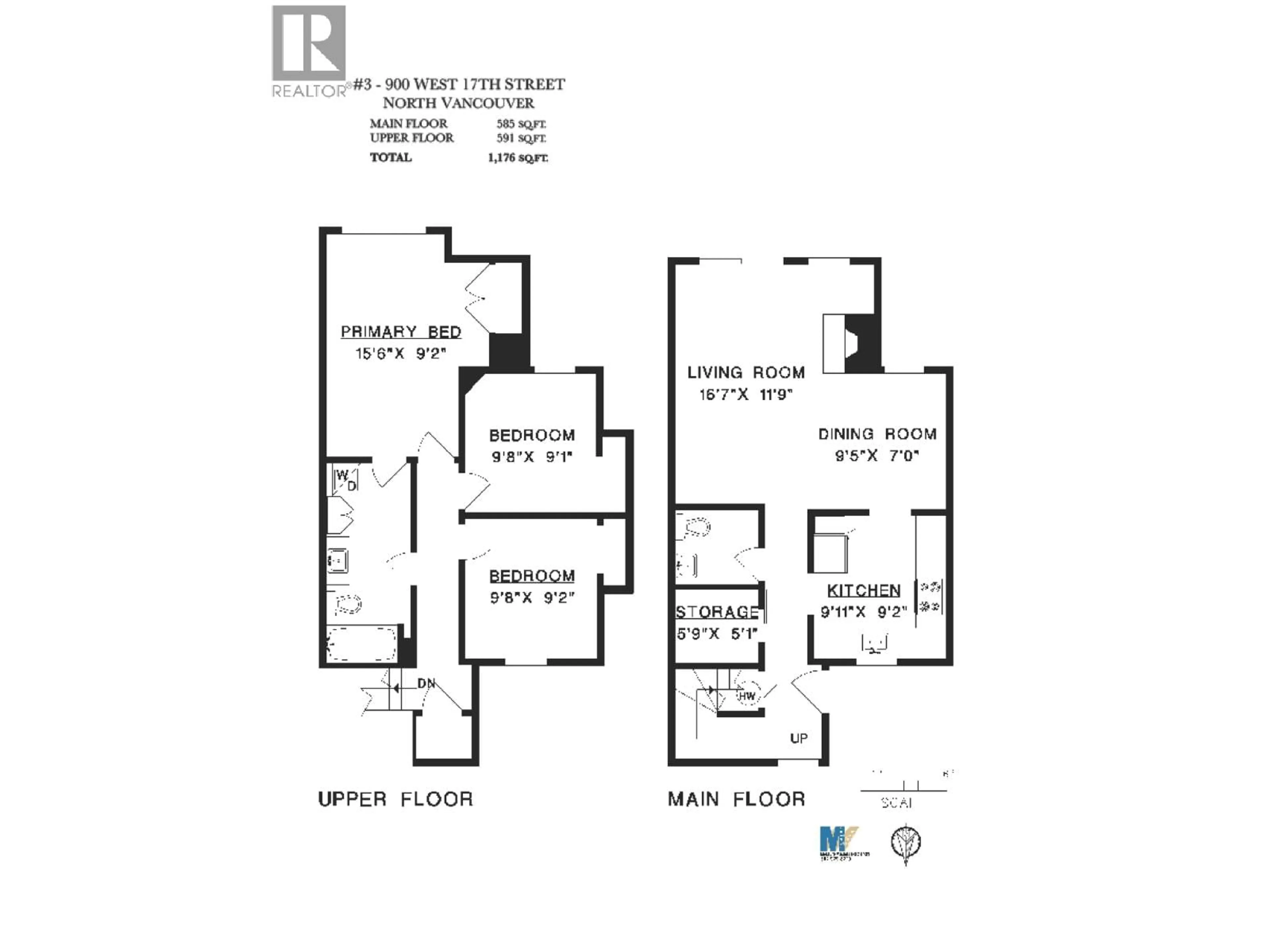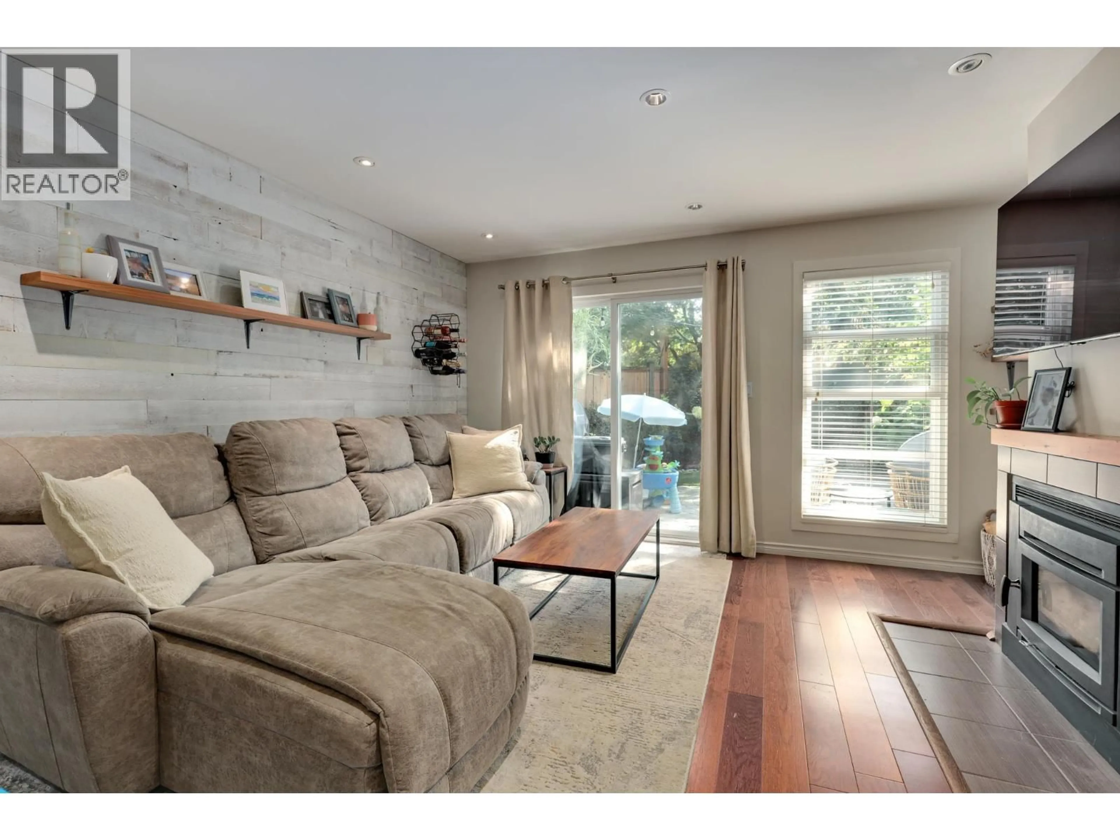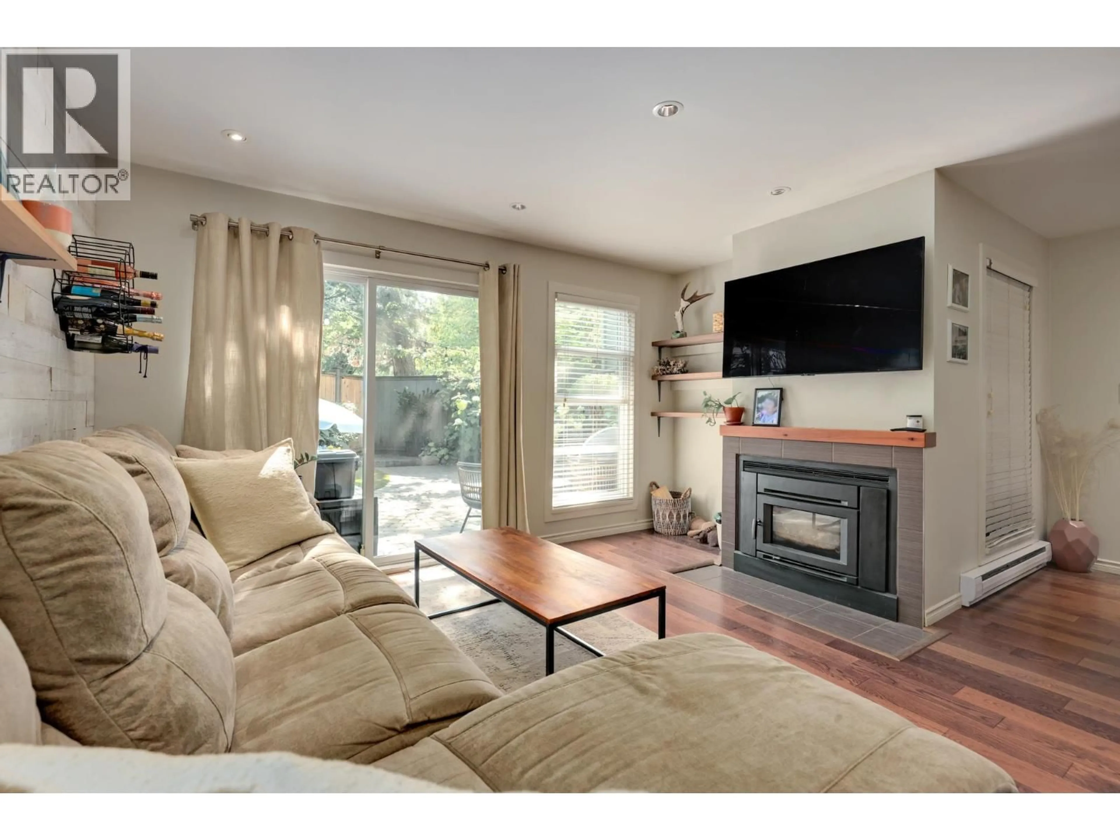3 - 900 17TH STREET, North Vancouver, British Columbia V7P3K5
Contact us about this property
Highlights
Estimated valueThis is the price Wahi expects this property to sell for.
The calculation is powered by our Instant Home Value Estimate, which uses current market and property price trends to estimate your home’s value with a 90% accuracy rate.Not available
Price/Sqft$969/sqft
Monthly cost
Open Calculator
Description
This rarely offered South facing Foxwoods Hills townhome offers almost 1,200 square feet on two levels. Upstairs are three bedrooms, semi-ensuite bathroom and laundry plus a bonus space for study desk or storage. The main level features hardwood floors, a spacious living room with wood burning fireplace, formal dining area and a bright corner kitchen with loads of storage and ample quartz counters. Sliding doors off this main living level lead out to the large, fenced, private patio, perfect for grillers and gardeners alike with a south-west exposure and handy shed. There is direct access to 17th Street from this lovely patio for super convenience. Close to parks, hiking trails, a par three golf course, Capilano Mall and Marine Drive shopping, restaurants and cafes, transit to Downtown Vancouver and so much more! This home offers comfort, quiet, privacy and convenience. Welcome home! (id:39198)
Property Details
Interior
Features
Exterior
Parking
Garage spaces -
Garage type -
Total parking spaces 1
Condo Details
Amenities
Laundry - In Suite
Inclusions
Property History
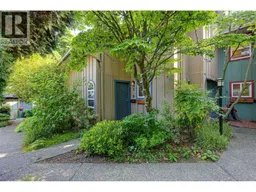 28
28
