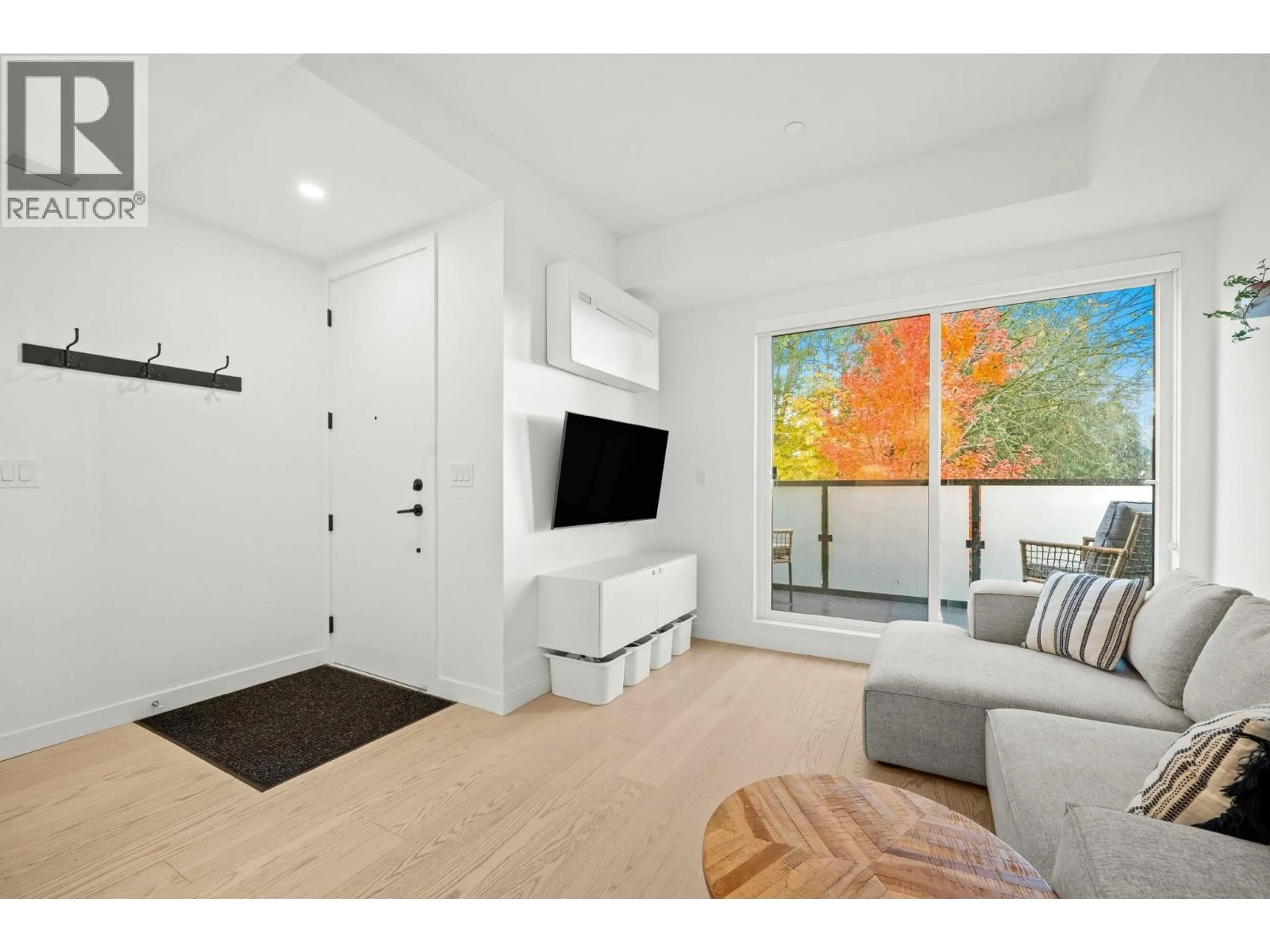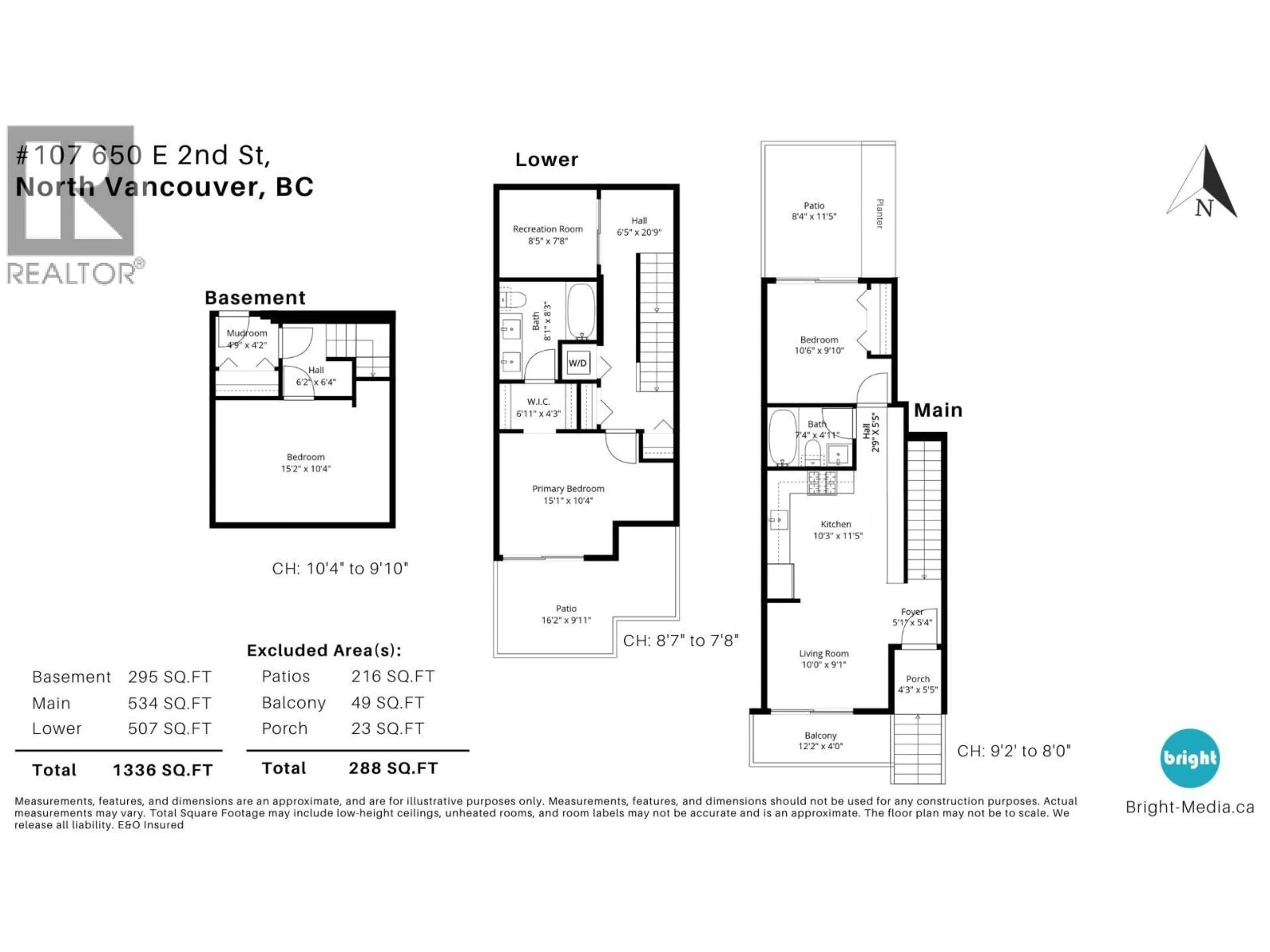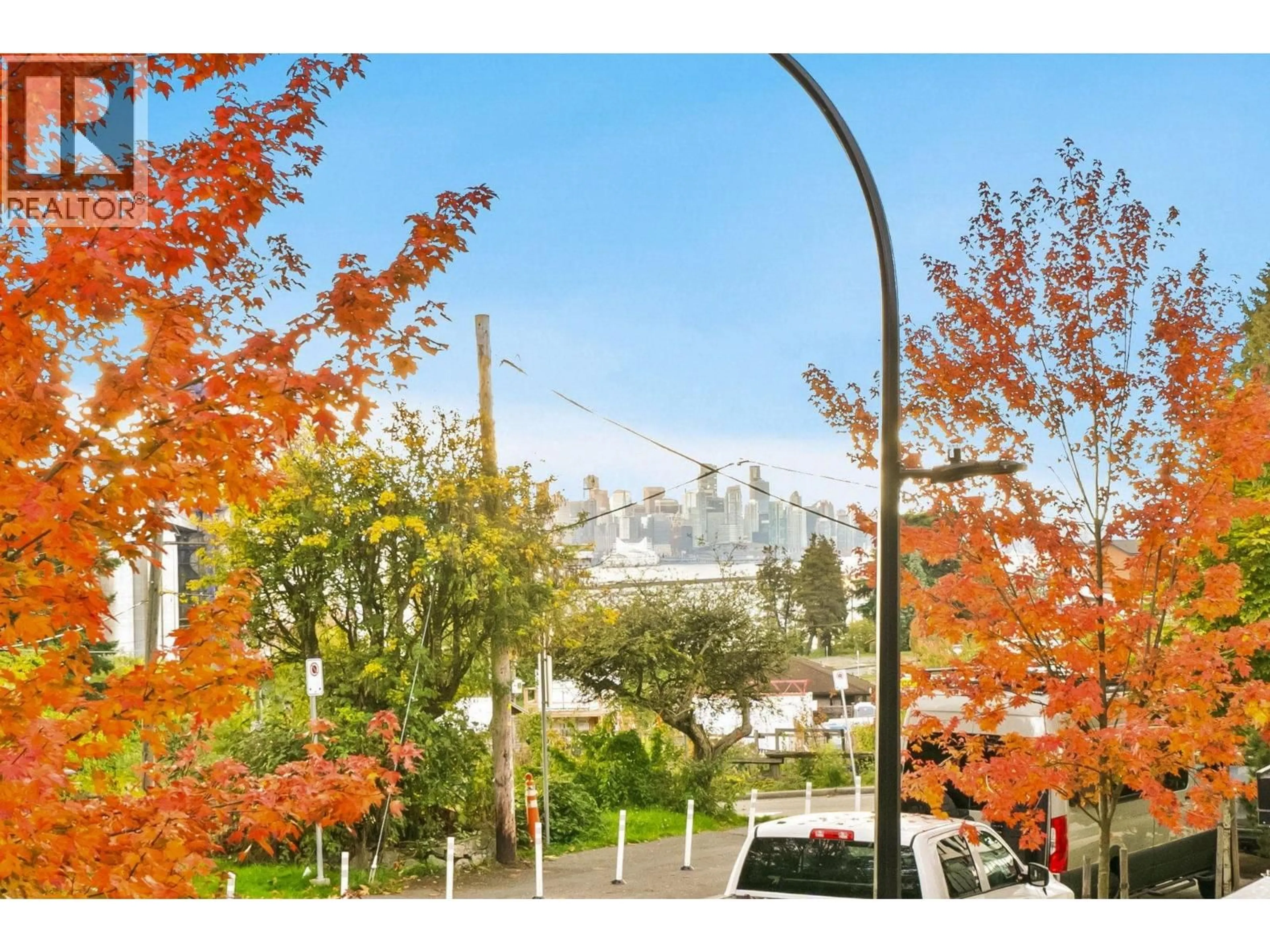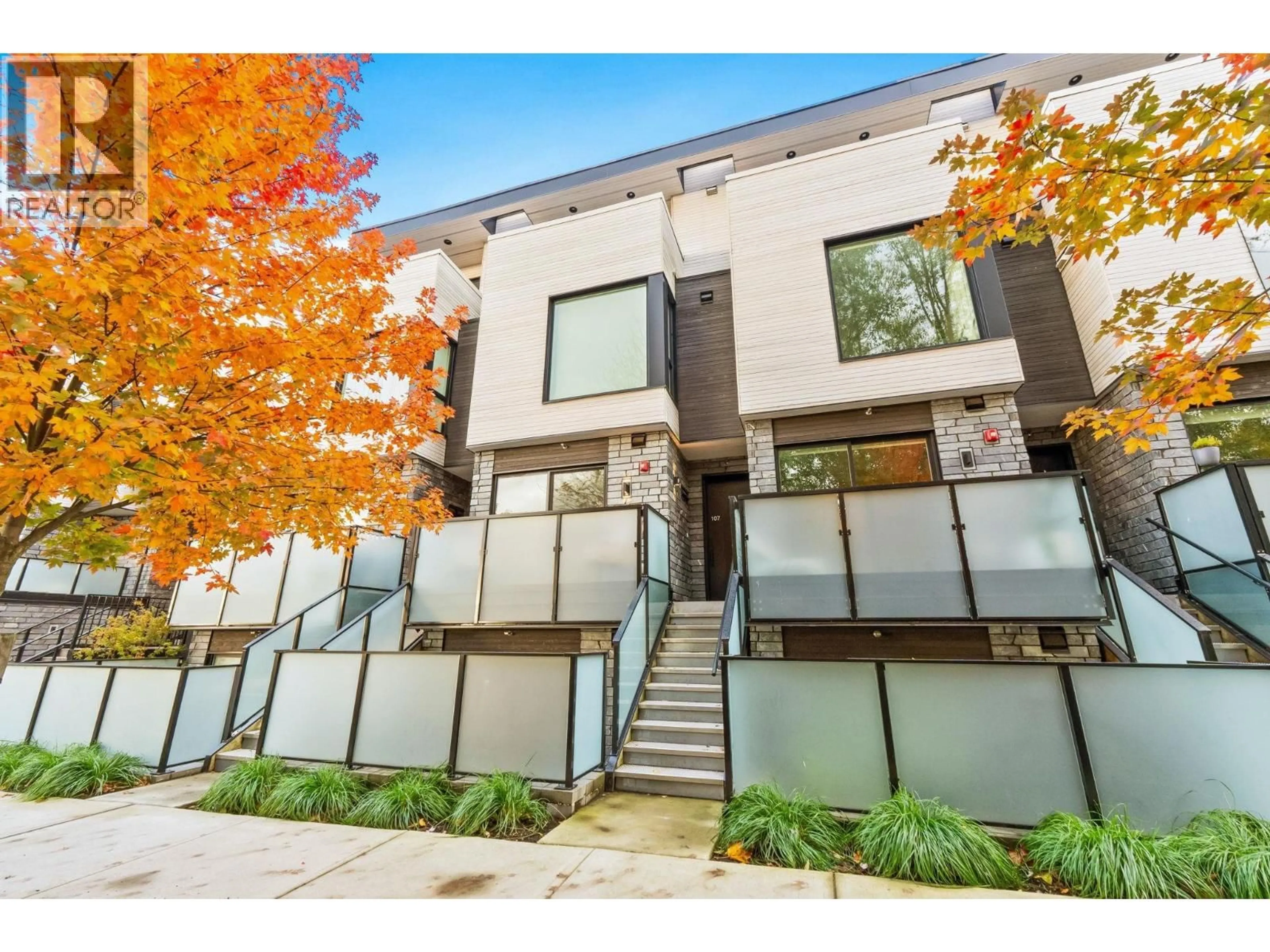107 - 650 2ND STREET, North Vancouver, British Columbia V7L1E3
Contact us about this property
Highlights
Estimated valueThis is the price Wahi expects this property to sell for.
The calculation is powered by our Instant Home Value Estimate, which uses current market and property price trends to estimate your home’s value with a 90% accuracy rate.Not available
Price/Sqft$919/sqft
Monthly cost
Open Calculator
Description
Modern design meets North Shore living at its best in this bright, South facing townhome at Morrison On The Park. Enjoy an open concept kitchen, dining, and living area that flows to a sunny deck with ocean and city views-perfect for morning coffee or weekend entertaining. A spacious and bright main level bedroom opens to a private patio, while the lower-level primary suite offers a serene retreat with a spa inspired ensuite with double sinks. The flexible third bedroom or den is ideal for a home office, guest room, or nursery. Downstairs features a large and impressive rec room with overheight ceilings - perfect space for movie nights, a home gym or a guest room. A practical mudroom provides direct access to two parking spaces. One locker included. Set in Moodyville, one of North Vancouver´s most connected and evolving neighbourhoods-steps to Moodyville Park, the Spirit Trail, and transit, and just a 10-minute stroll to the vibrant Shipyards District with its restaurants, breweries, and waterfront energy. (id:39198)
Property Details
Interior
Features
Exterior
Parking
Garage spaces -
Garage type -
Total parking spaces 2
Condo Details
Amenities
Laundry - In Suite
Inclusions
Property History
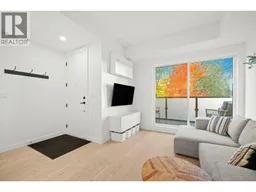 39
39
