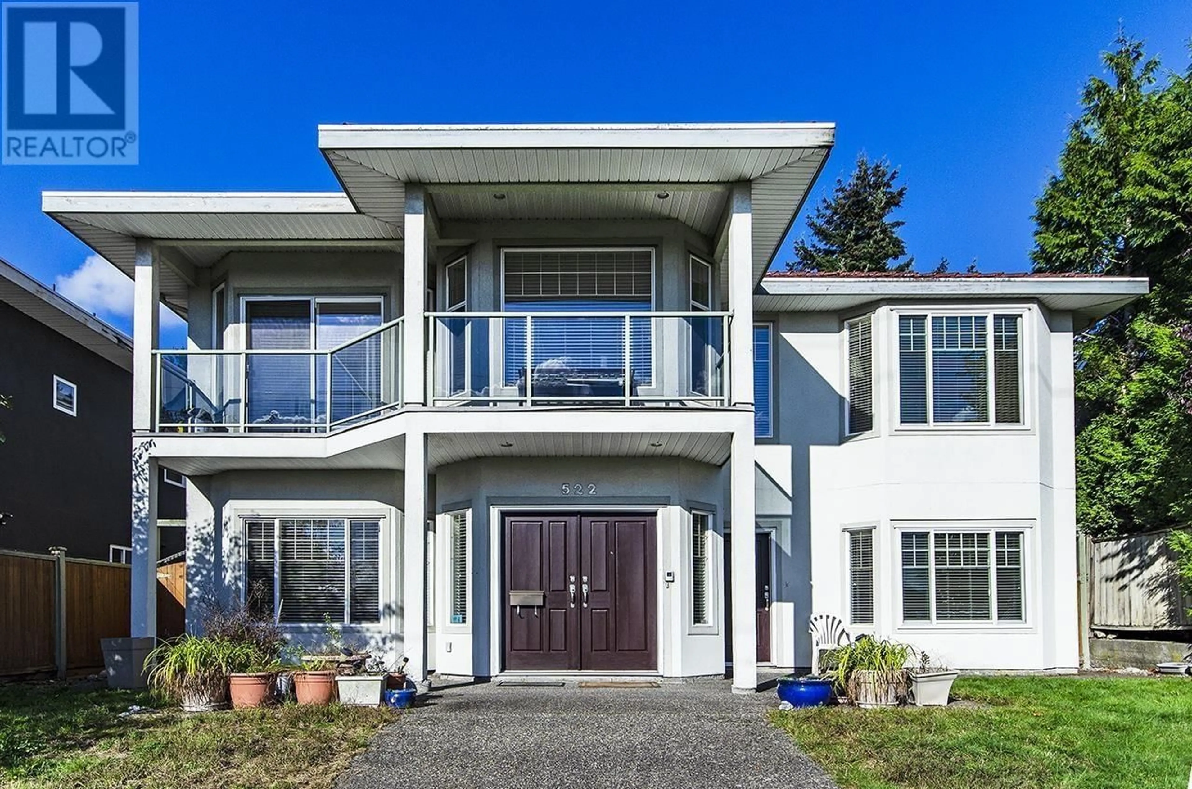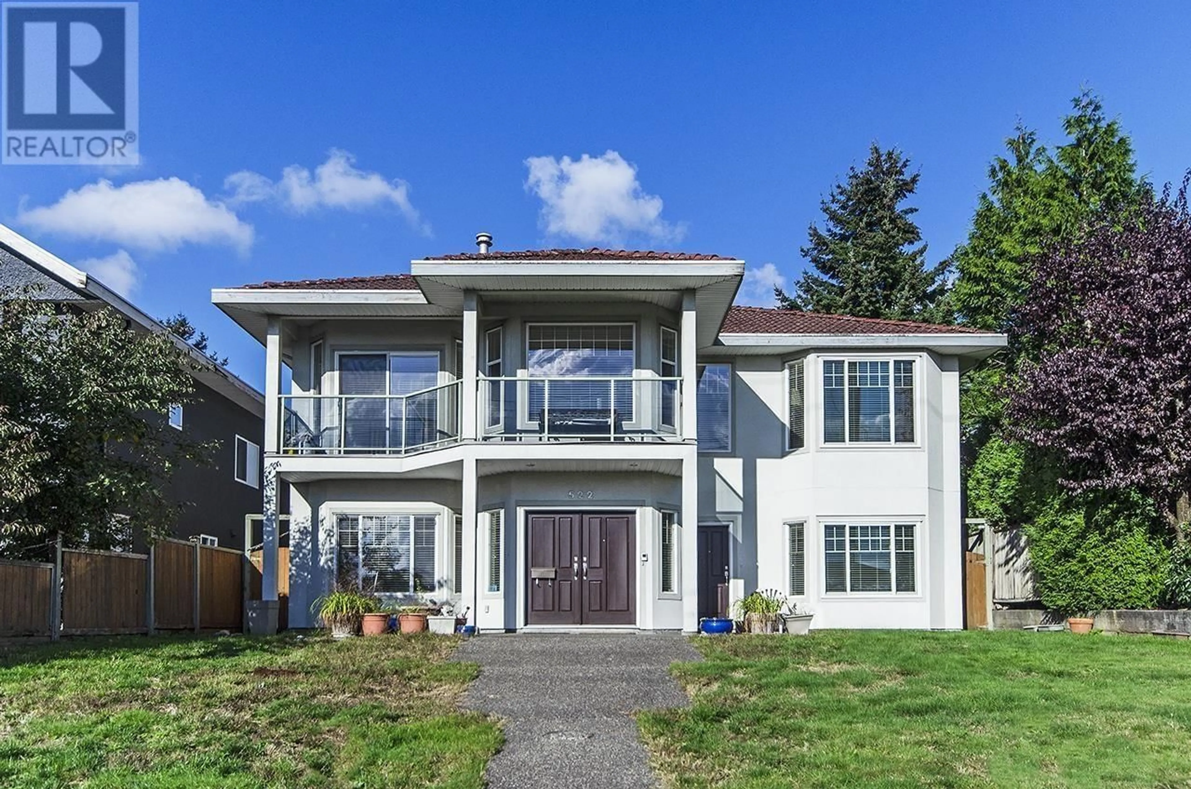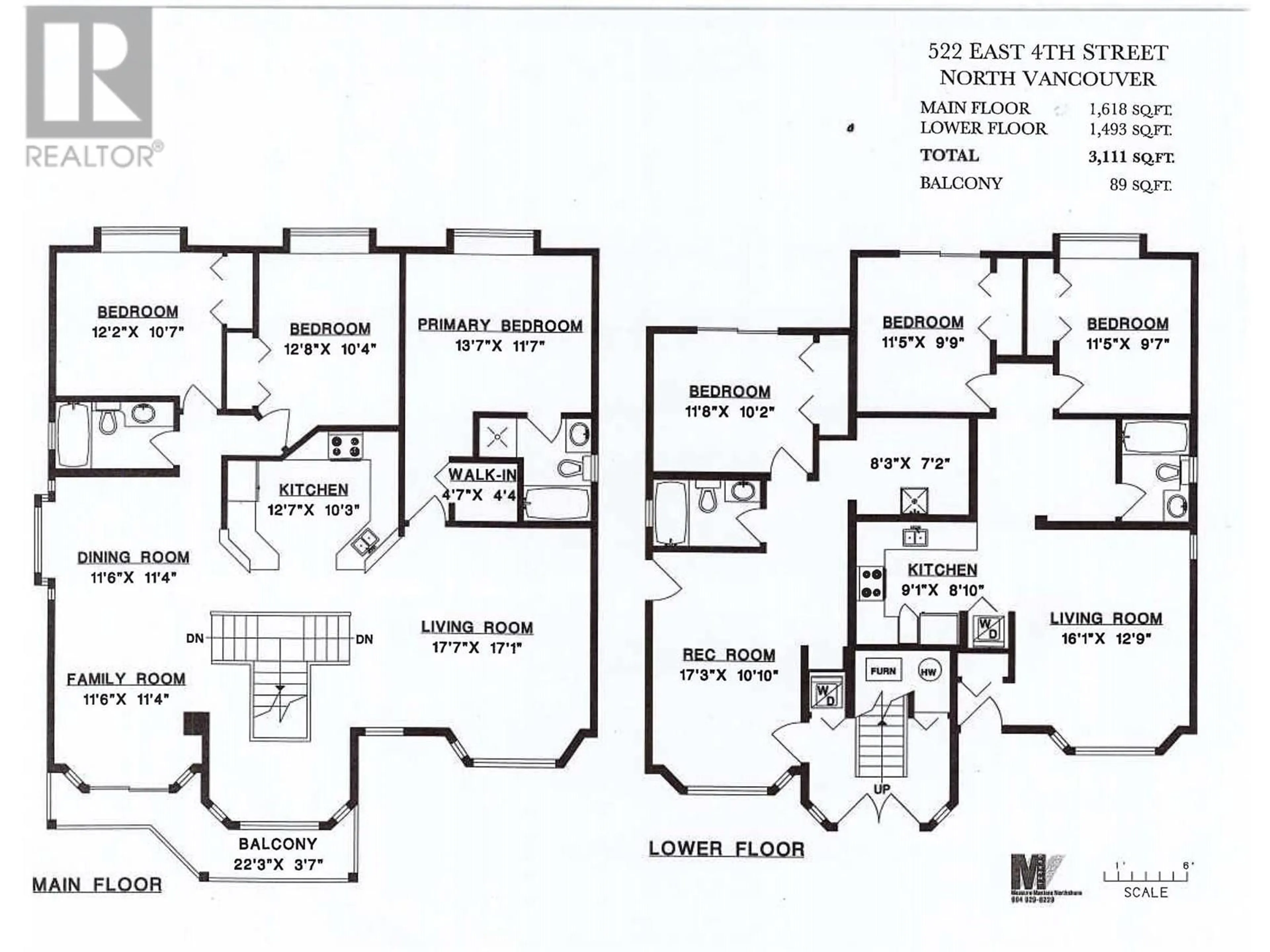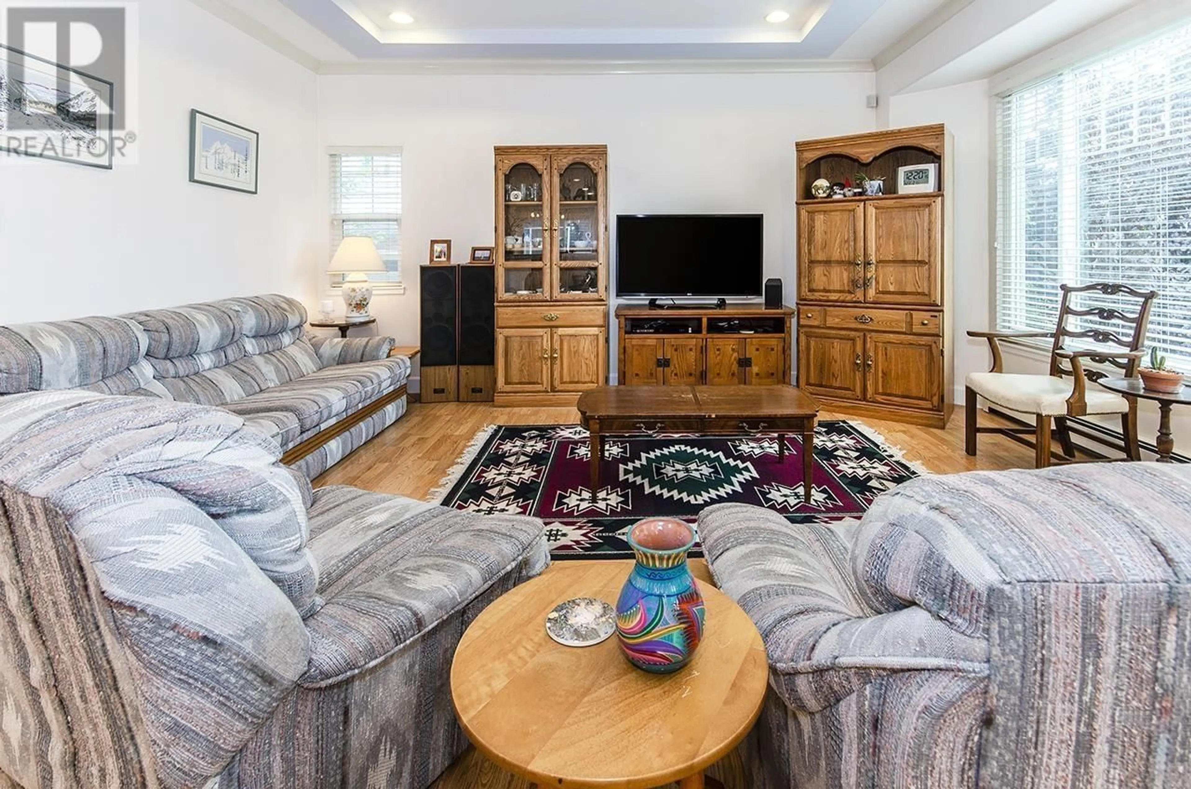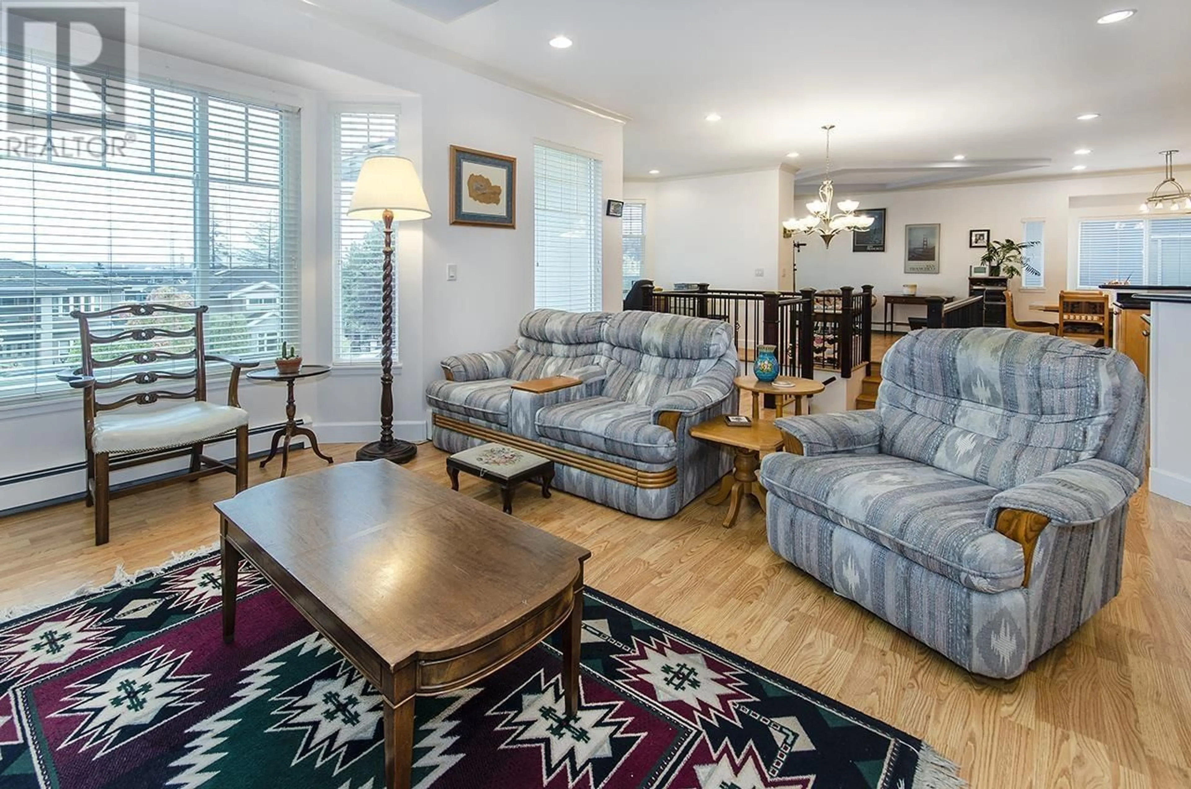522 4TH STREET, North Vancouver, British Columbia V7L1J6
Contact us about this property
Highlights
Estimated valueThis is the price Wahi expects this property to sell for.
The calculation is powered by our Instant Home Value Estimate, which uses current market and property price trends to estimate your home’s value with a 90% accuracy rate.Not available
Price/Sqft$798/sqft
Monthly cost
Open Calculator
Description
Bright & Versatile 6-Bedroom Home with Legal Suite in Sought-After Lower Lonsdale. This spacious 2-level home, offers a rare combination of comfort, income potential, & location. The upper floor features 3 generous bedrms, 2 baths, & 9-foot ceilings & sunny southern exposure. The open kitchen, SS appliances and spacious living and dining room make it perfect for entertaining. On the ground floor, you'll find a fully legal 2-bedroom, 1-bathroom suite with its own entrances, plus an additional 1-bedroom, 1-bathroom granny flat-ideal for extended family, guests, or AirB&B. In the back, a fully fenced yard , privacy and a 3-car garage plus a parking pad. All of this is just steps from the R2 bus, vibrant shops, restaurants, and amenities of Lower Lonsdale. (id:39198)
Property Details
Interior
Features
Exterior
Parking
Garage spaces -
Garage type -
Total parking spaces 4
Property History
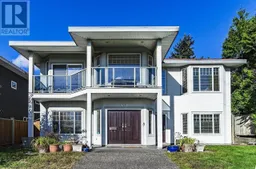 35
35
