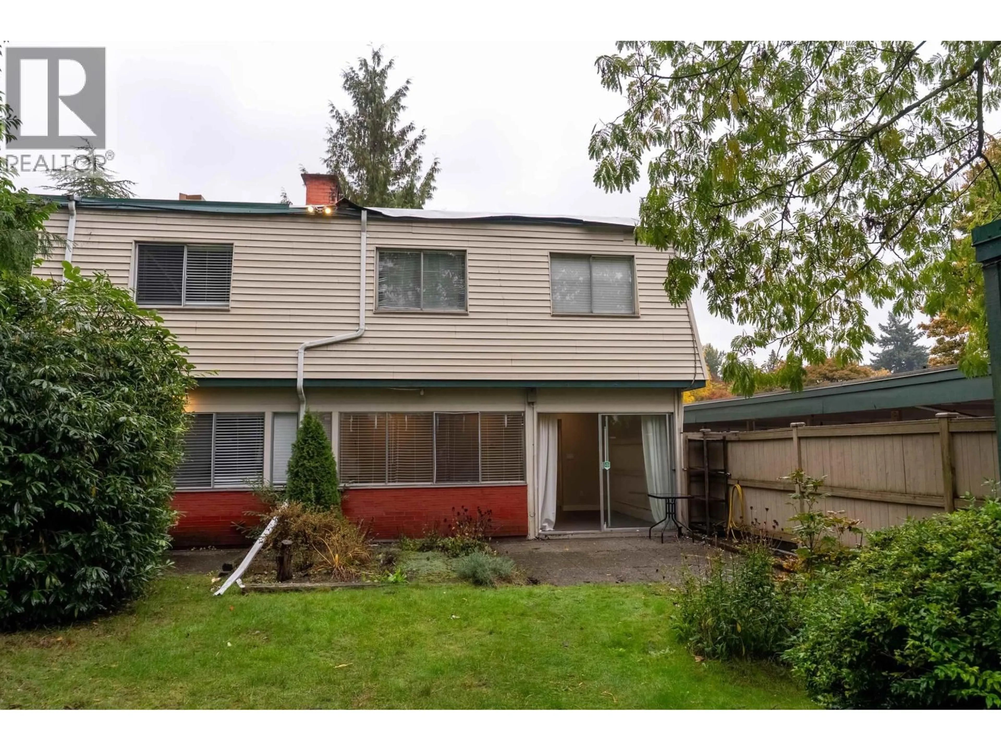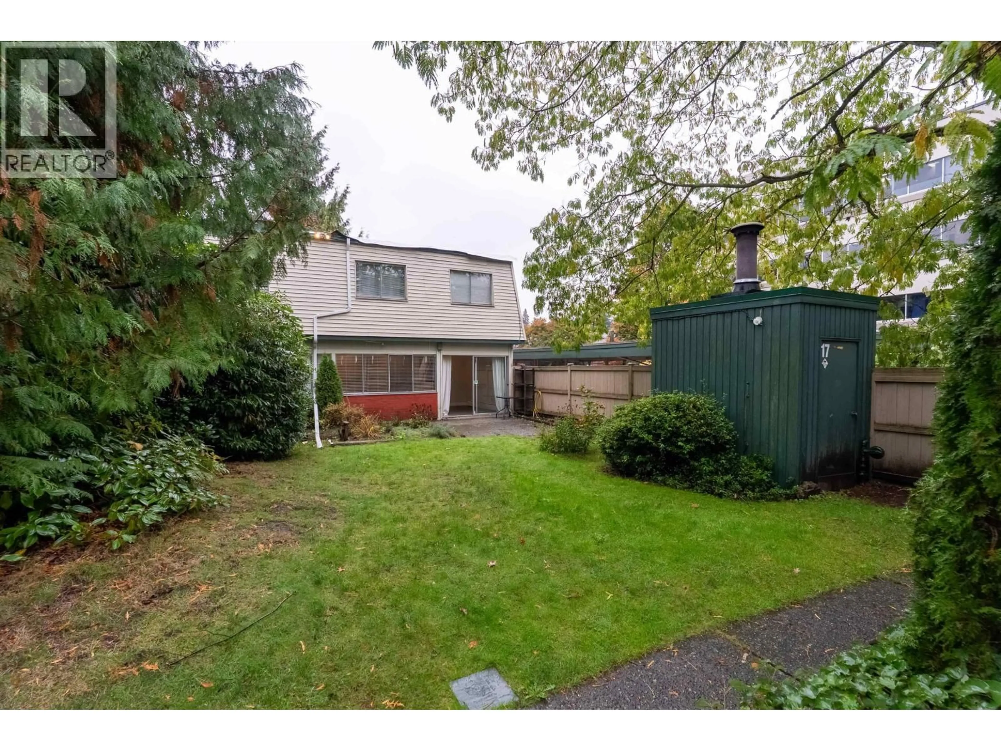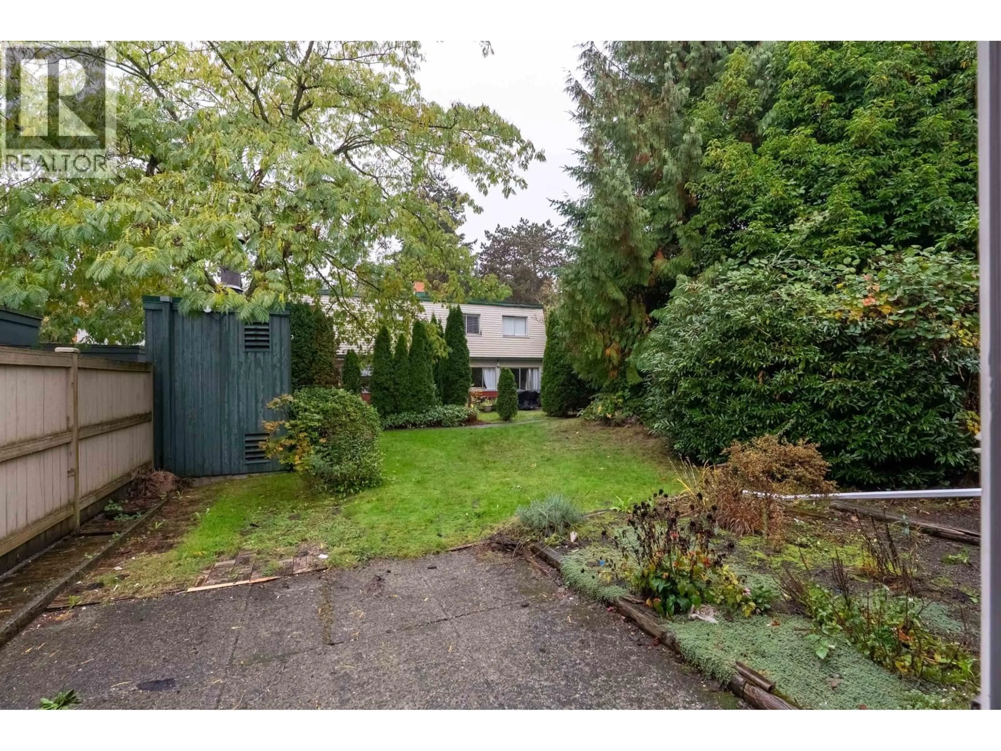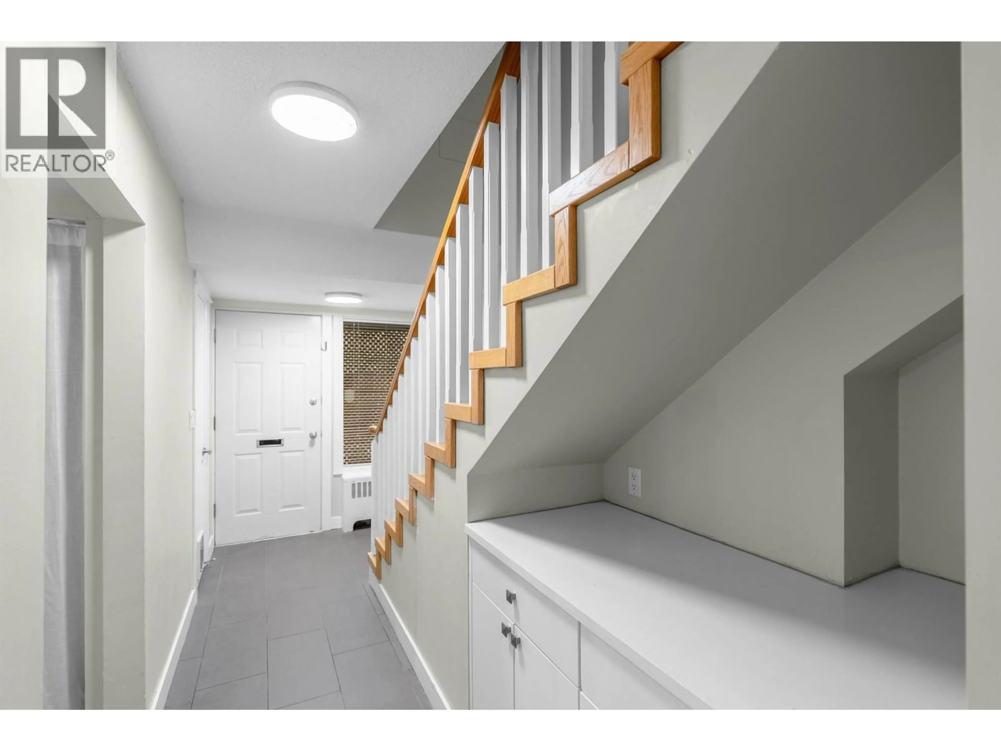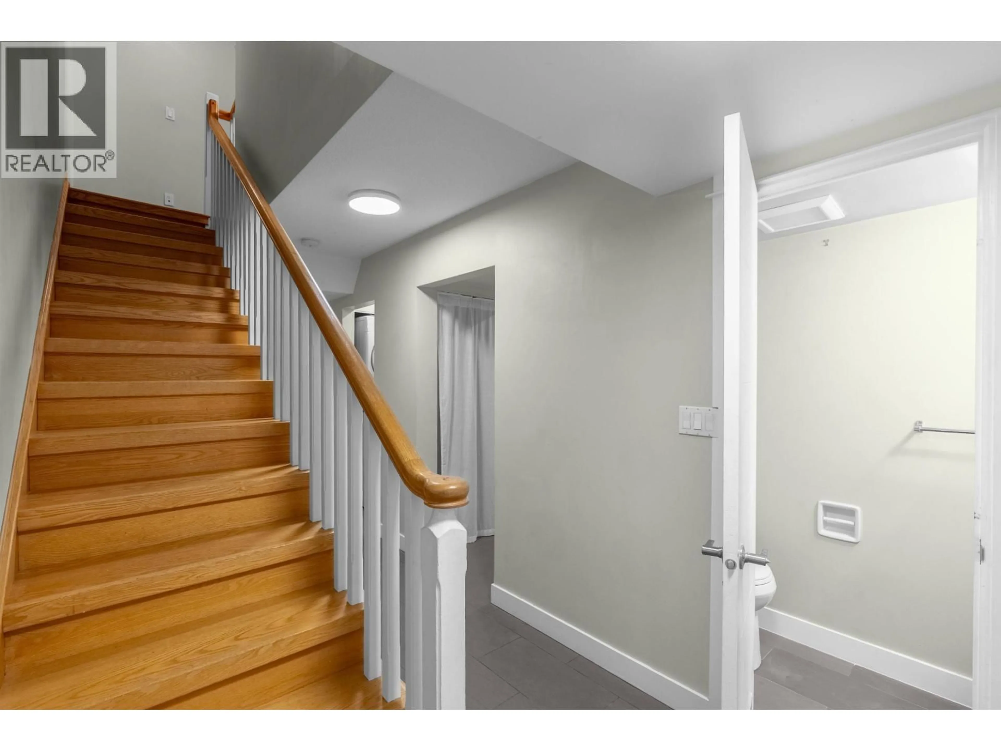2645 WESTVIEW DRIVE, North Vancouver, British Columbia V7N3X1
Contact us about this property
Highlights
Estimated valueThis is the price Wahi expects this property to sell for.
The calculation is powered by our Instant Home Value Estimate, which uses current market and property price trends to estimate your home’s value with a 90% accuracy rate.Not available
Price/Sqft$583/sqft
Monthly cost
Open Calculator
Description
Beautifully updated and spacious corner 2-level townhome in Cypress Gardens. This 1,312 SQFT home is move-in ready and features 3 large bedrooms upstairs, including a primary suite with ensuite, plus a secondary bathroom for added comfort. The main floor boasts a newer kitchen with quality appliances, updated bathrooms, modern floors, and upgraded lighting. The dining area opens to your front patio, with a stylish powder room and a bright living room leading to your sun-filled west-facing back patio-ideal for relaxing or entertaining. Two large patios and lots of storage complete this home. Includes in-suite laundry, an outdoor pool, and ample visitor parking. Monthly fee covers heat and property taxes. Excellent central location near shopping, recreation, and transit. Open house Sat 2-4 . (id:39198)
Property Details
Interior
Features
Exterior
Features
Parking
Garage spaces -
Garage type -
Total parking spaces 1
Condo Details
Amenities
Exercise Centre, Laundry - In Suite
Inclusions
Property History
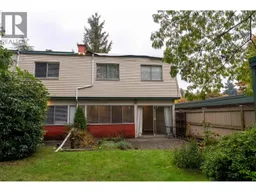 27
27
