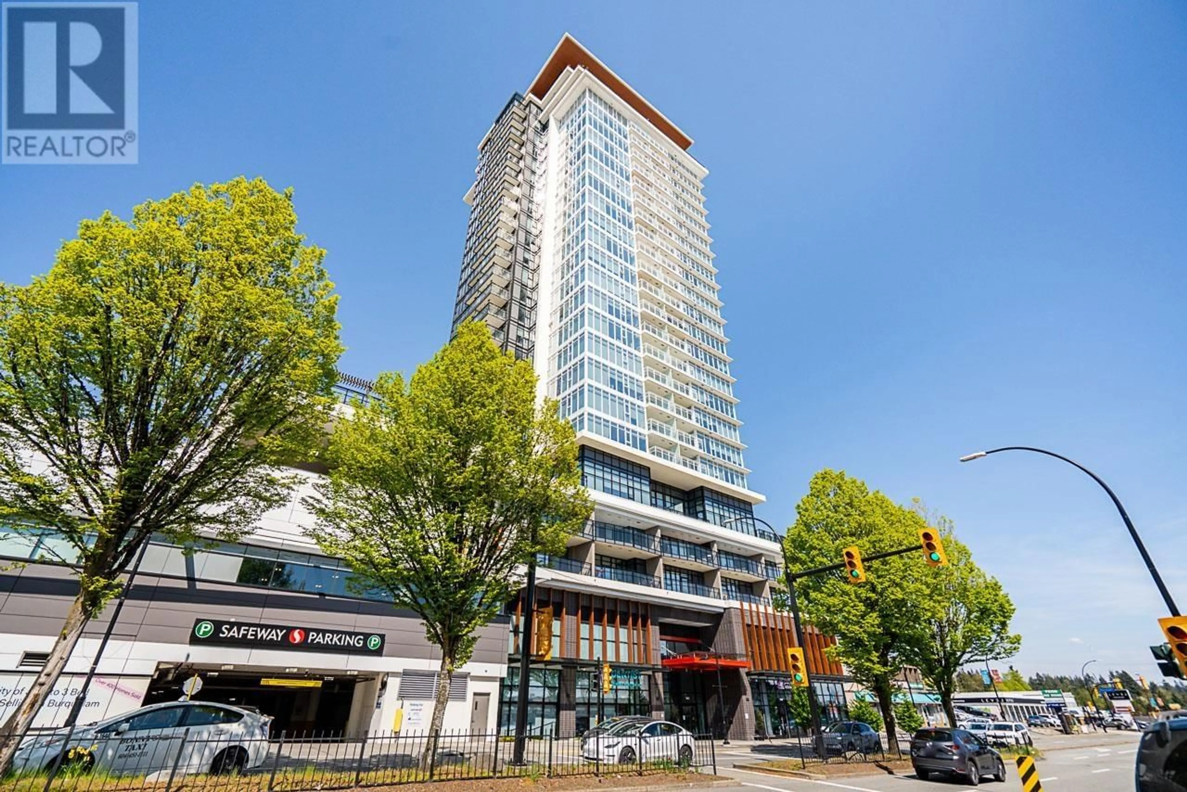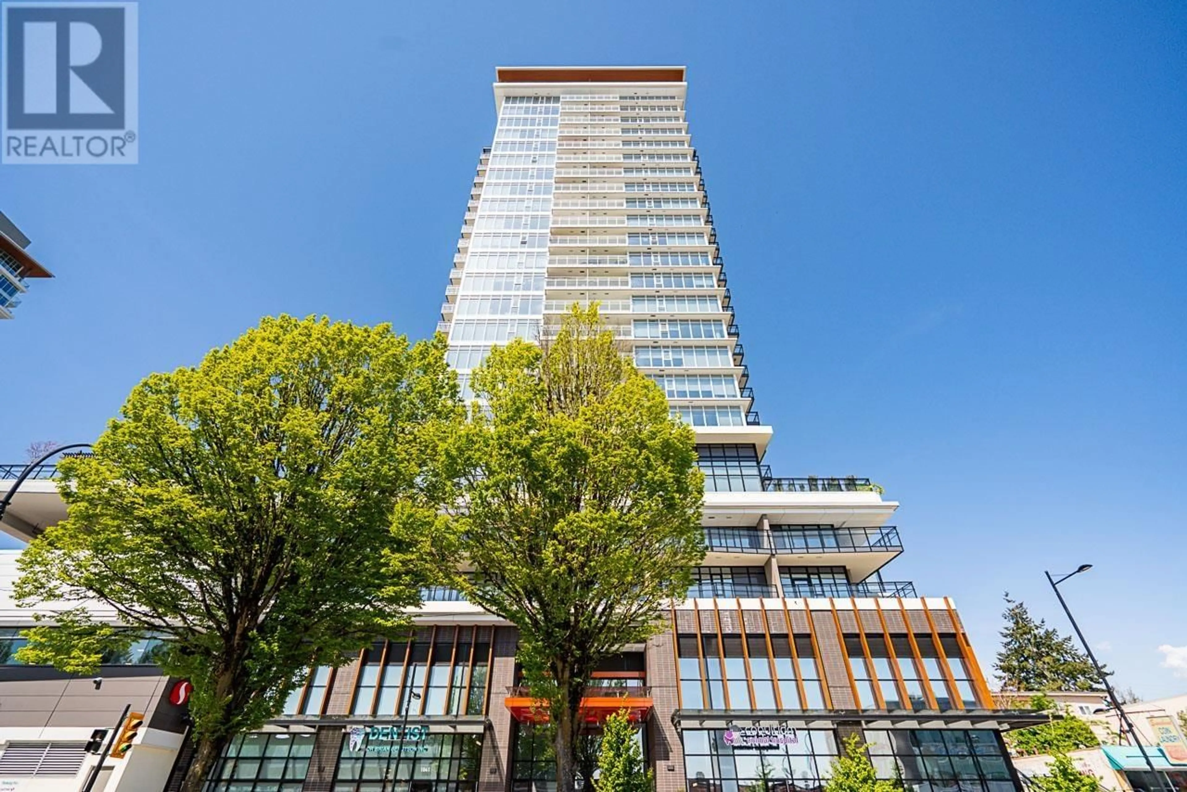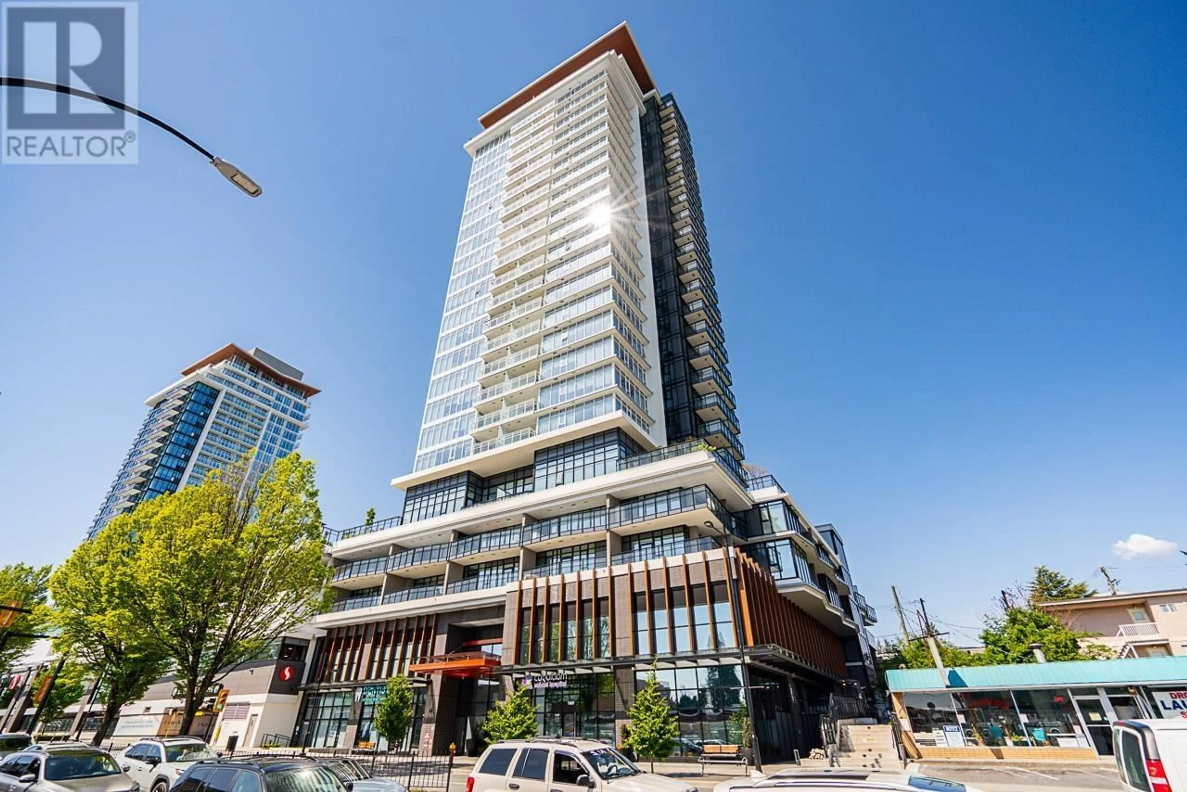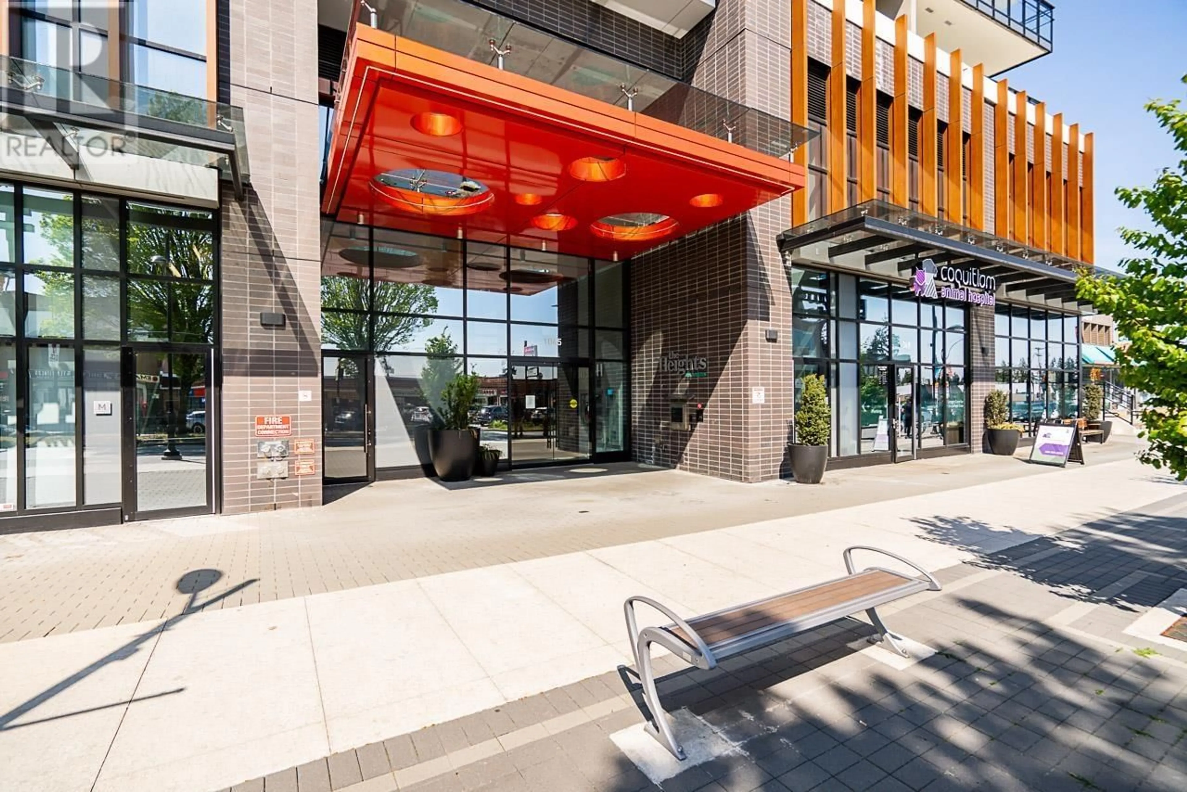1207 - 1045 AUSTIN AVENUE, Coquitlam, British Columbia V3K0G9
Contact us about this property
Highlights
Estimated ValueThis is the price Wahi expects this property to sell for.
The calculation is powered by our Instant Home Value Estimate, which uses current market and property price trends to estimate your home’s value with a 90% accuracy rate.Not available
Price/Sqft$982/sqft
Est. Mortgage$4,423/mo
Maintenance fees$611/mo
Tax Amount (2024)$3,261/yr
Days On Market5 days
Description
Luxury 3 BEDROOM condo at THE HEIGHTS by the reputable Beedie Living, and GREAT VIEWS of Fraser River, City, and Burke Mountain. This CORNER UNIT is like brand new and it has Central air conditioning, open space living room, Laminate floors throughout and 9' ceilings and floor-to-ceiling windows make this Northwest corner super bright and spacious. Come with 2 Parking with EV Charge Plug, storage, amenities such as fitness center, Large outdoor common area, BBQ and lounge space, children's playground, party room, and guest suite, feel the ease of having EVERYTHING within walking distance, like shops, Restaurants, Safeway, Transit, Parks and golf course. It is perfect home for growing families in Coquitlam. (id:39198)
Property Details
Interior
Features
Exterior
Parking
Garage spaces -
Garage type -
Total parking spaces 2
Condo Details
Amenities
Exercise Centre, Guest Suite, Laundry - In Suite
Inclusions
Property History
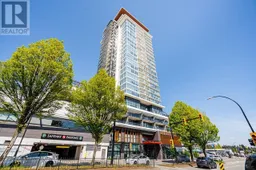 33
33
