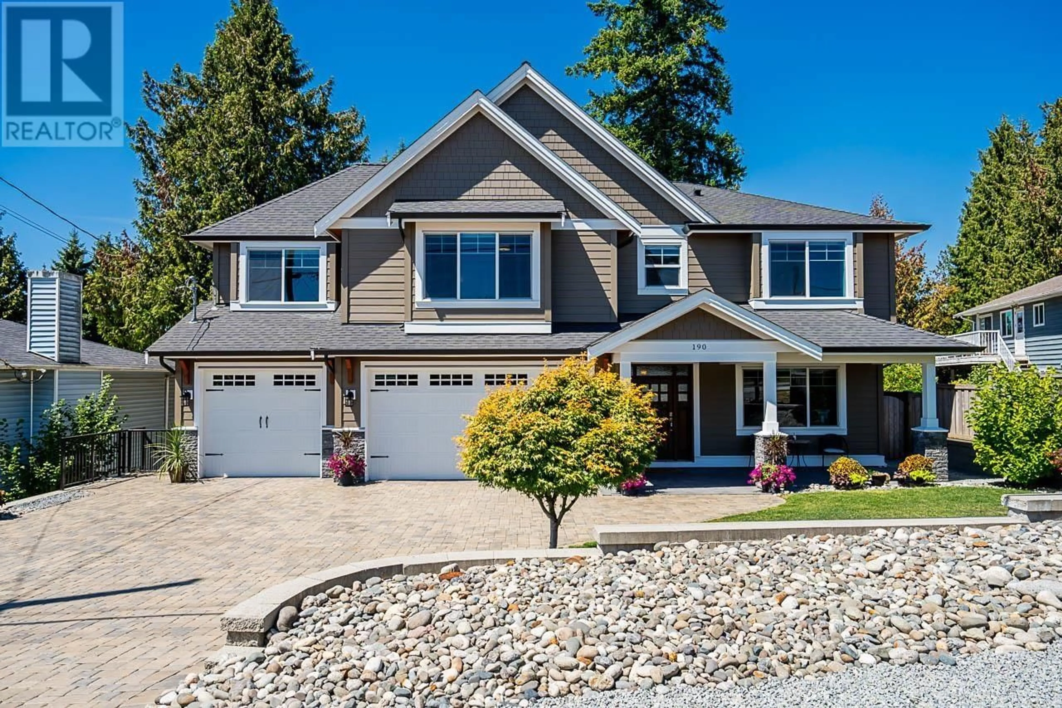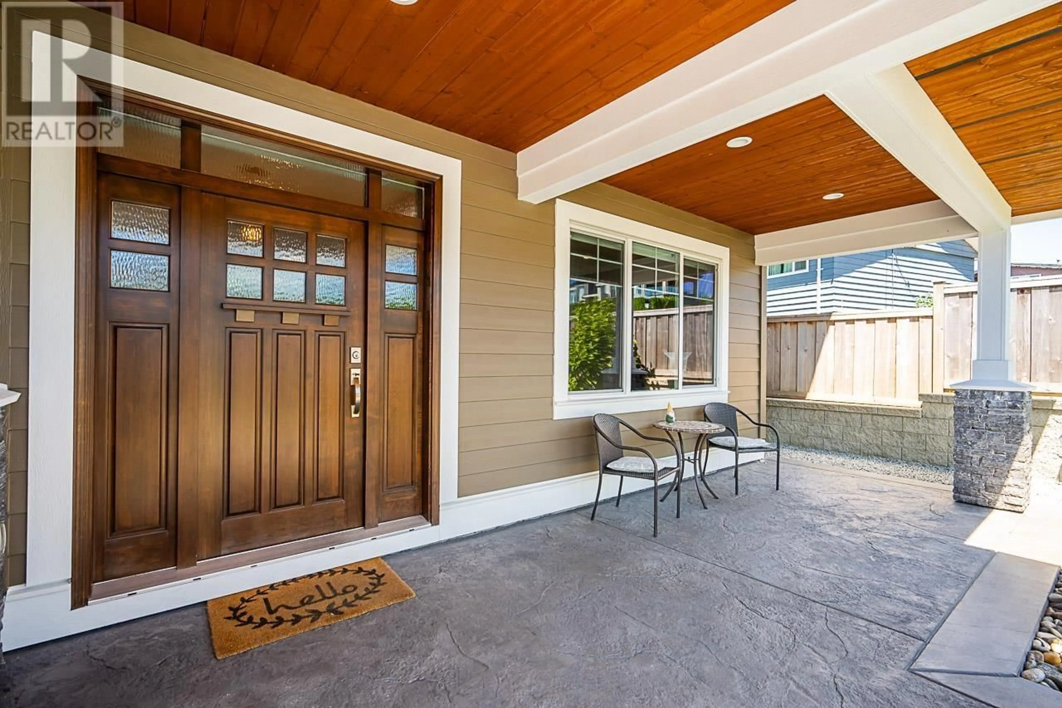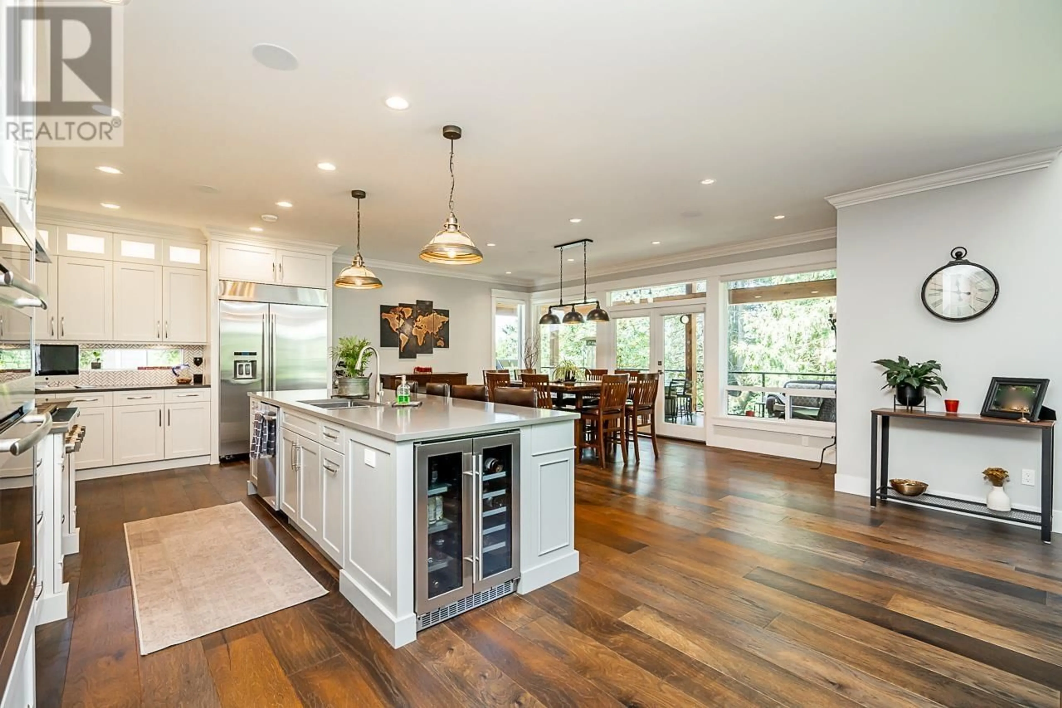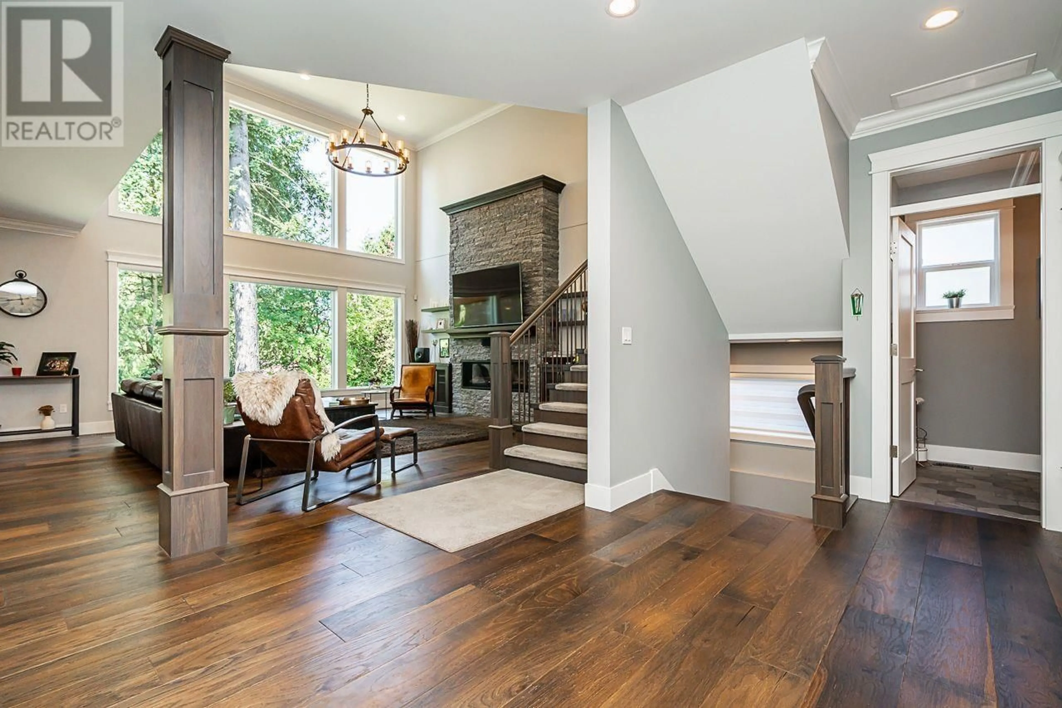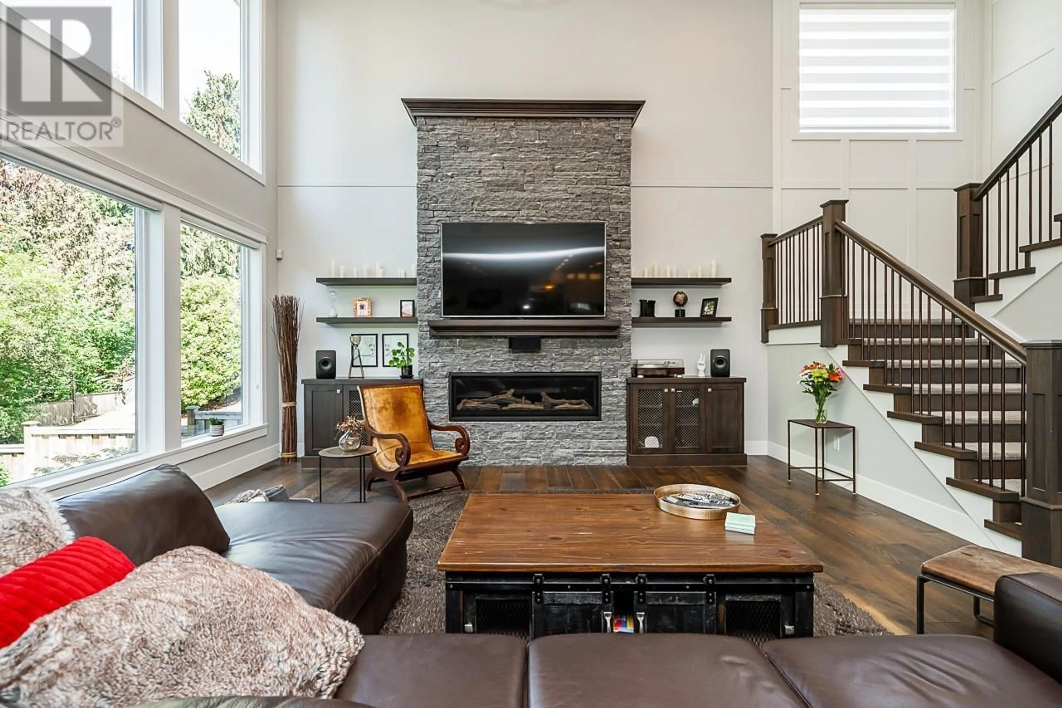190 FINNIGAN STREET, Coquitlam, British Columbia V3K5J1
Contact us about this property
Highlights
Estimated ValueThis is the price Wahi expects this property to sell for.
The calculation is powered by our Instant Home Value Estimate, which uses current market and property price trends to estimate your home’s value with a 90% accuracy rate.Not available
Price/Sqft$584/sqft
Est. Mortgage$12,879/mo
Tax Amount (2024)$7,500/yr
Days On Market10 days
Description
Impeccable Custom Built Craftsman Home built by Award Winning Falcon Homes Ltd. (w/Bal of2/5/10 warranty). This spotless 6 year young charmer is set on a quiet, private treed lot in a central location. Boasting flawless workmanship/finishings with loads of light, open, main floor Entertainers layout with 18'ceils, gourmet kitch + Pantry/2nd Wok kitch RI. All leading to an amazing 620 sq. ft. covered deck with built-in gas BBQ and Firetable. Upstairs there are 4 very large bedrooms w/2-4pc ensuites plus spacious Primary Suite with 5 piece bath. Bsmnt incl; Legal 1 bed suite & 1 bed B&B. each with their own private, expansive patios & garden outlook. Triple garage w/elec charge RI + loads of parking for RV on site. (id:39198)
Property Details
Interior
Features
Exterior
Parking
Garage spaces -
Garage type -
Total parking spaces 6
Property History
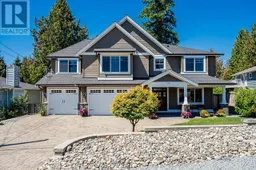 15
15
