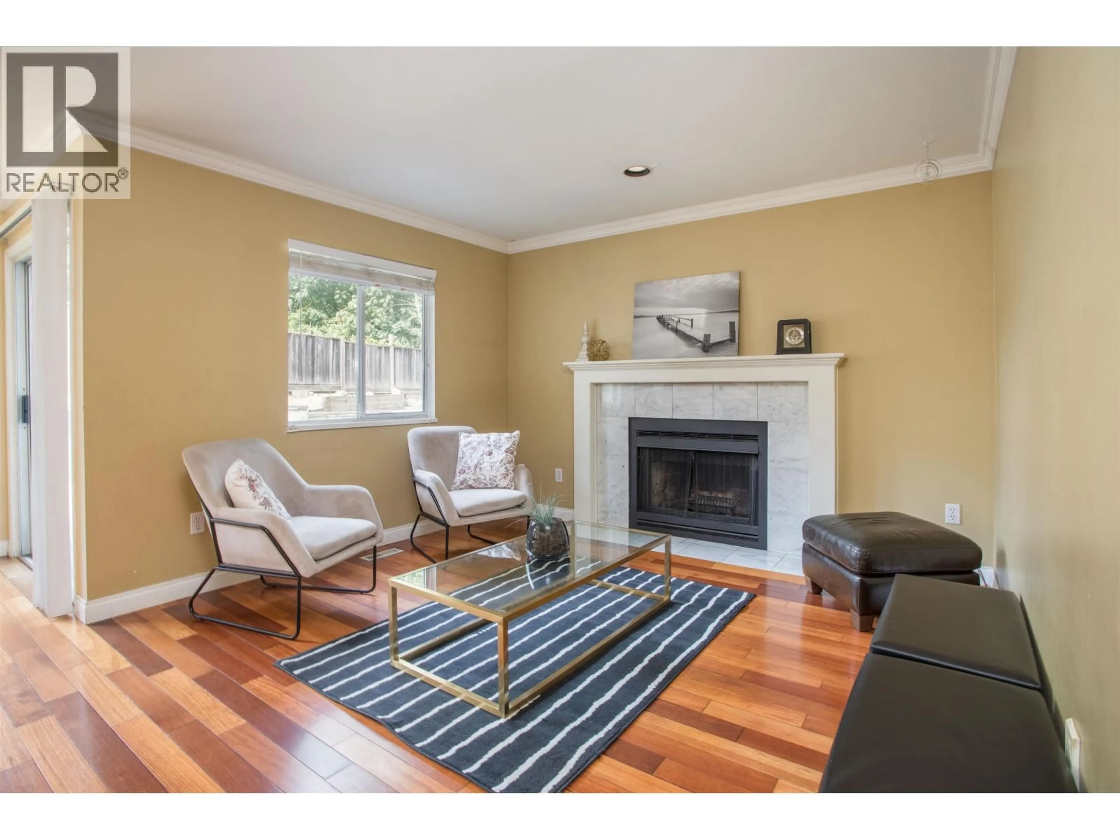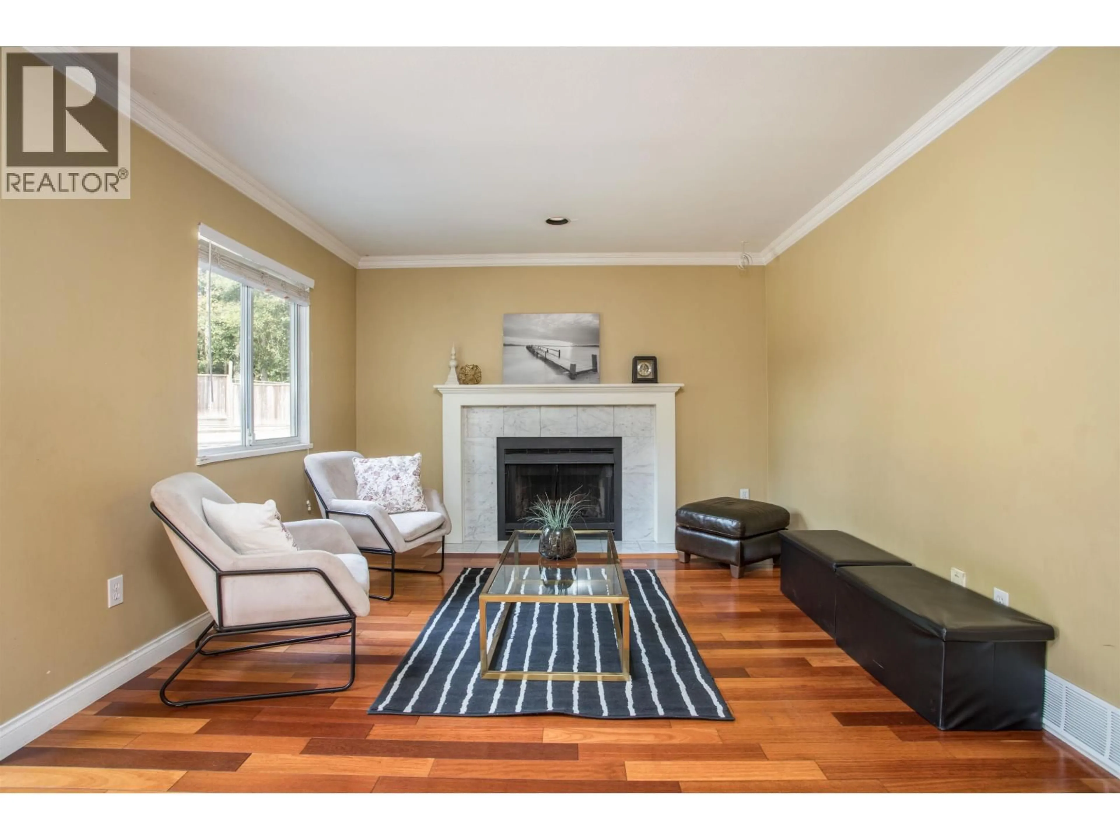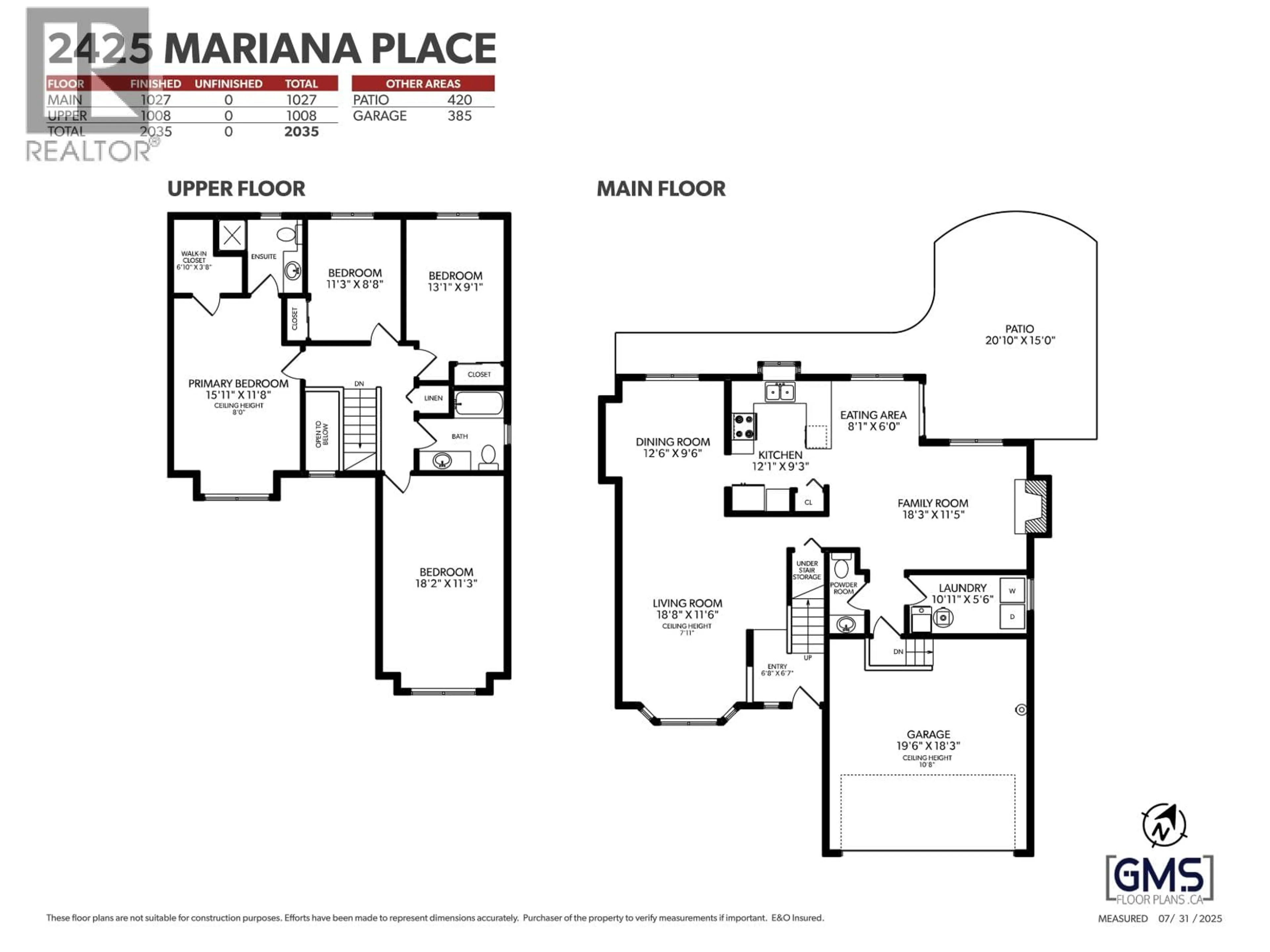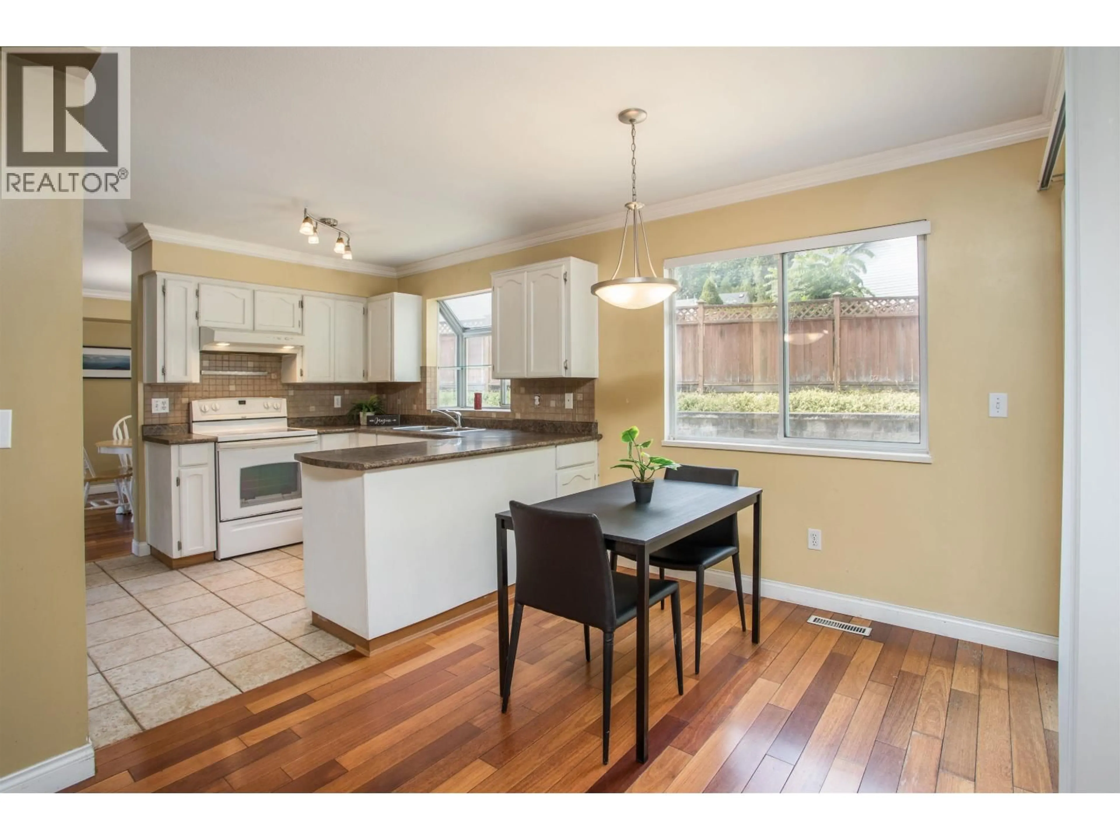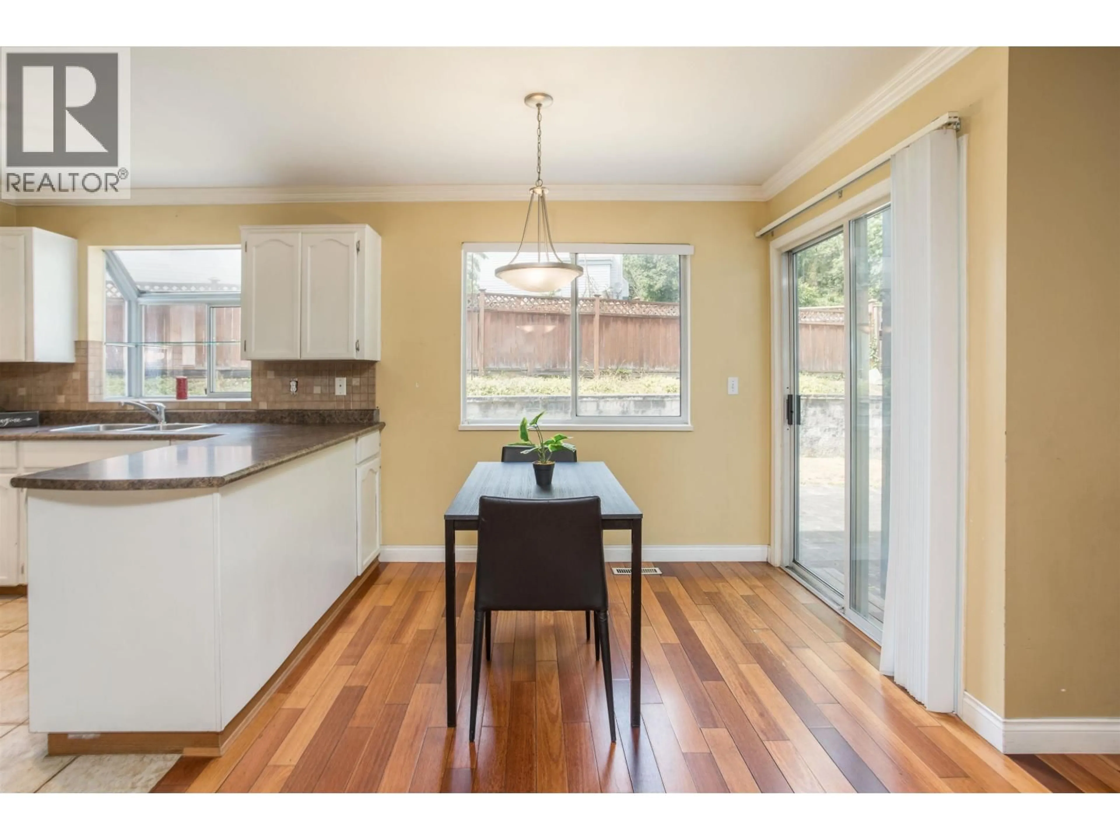2425 MARIANA PLACE, Coquitlam, British Columbia V3K6R3
Contact us about this property
Highlights
Estimated valueThis is the price Wahi expects this property to sell for.
The calculation is powered by our Instant Home Value Estimate, which uses current market and property price trends to estimate your home’s value with a 90% accuracy rate.Not available
Price/Sqft$651/sqft
Monthly cost
Open Calculator
Description
Welcome to your new home, tucked away in a peaceful neighbourhood, backing onto a serene greenbelt & Cape Horn Creek. Situated on a generous 6,800+ square foot lot, the backyard offers excellent potential for outdoor entertaining, complete with a spacious patio area. Inside, you'll be greeted by a bright, open-concept layout & stunning hardwood floors. The kitchen boasts a dedicated eating area & ample cupboard space. The Family room is filled with tons natural light & features a cozy wood-burning FP. Upstairs, you'll find 3 generous size BDRMS, INC a BONUS room which can easily be converted into a 4th BDRM. The home also INC a large crawl space, perfect for additional storage. brand-NEW roof was installed in 2023. Conveniently located with easy access to Highway 1 & Lougheed Highway. (id:39198)
Property Details
Interior
Features
Exterior
Parking
Garage spaces -
Garage type -
Total parking spaces 4
Property History
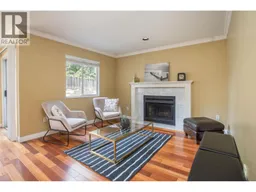 30
30
