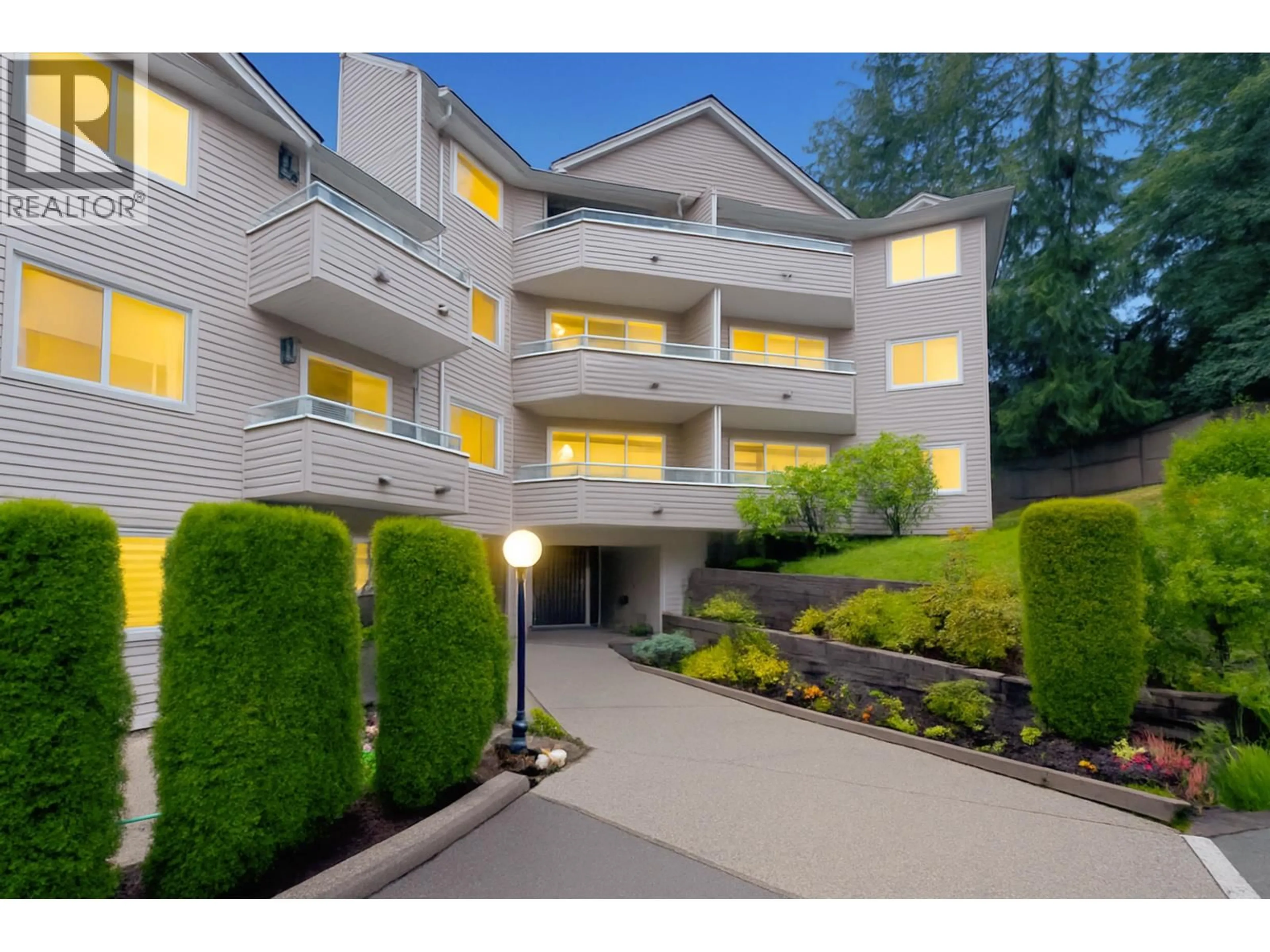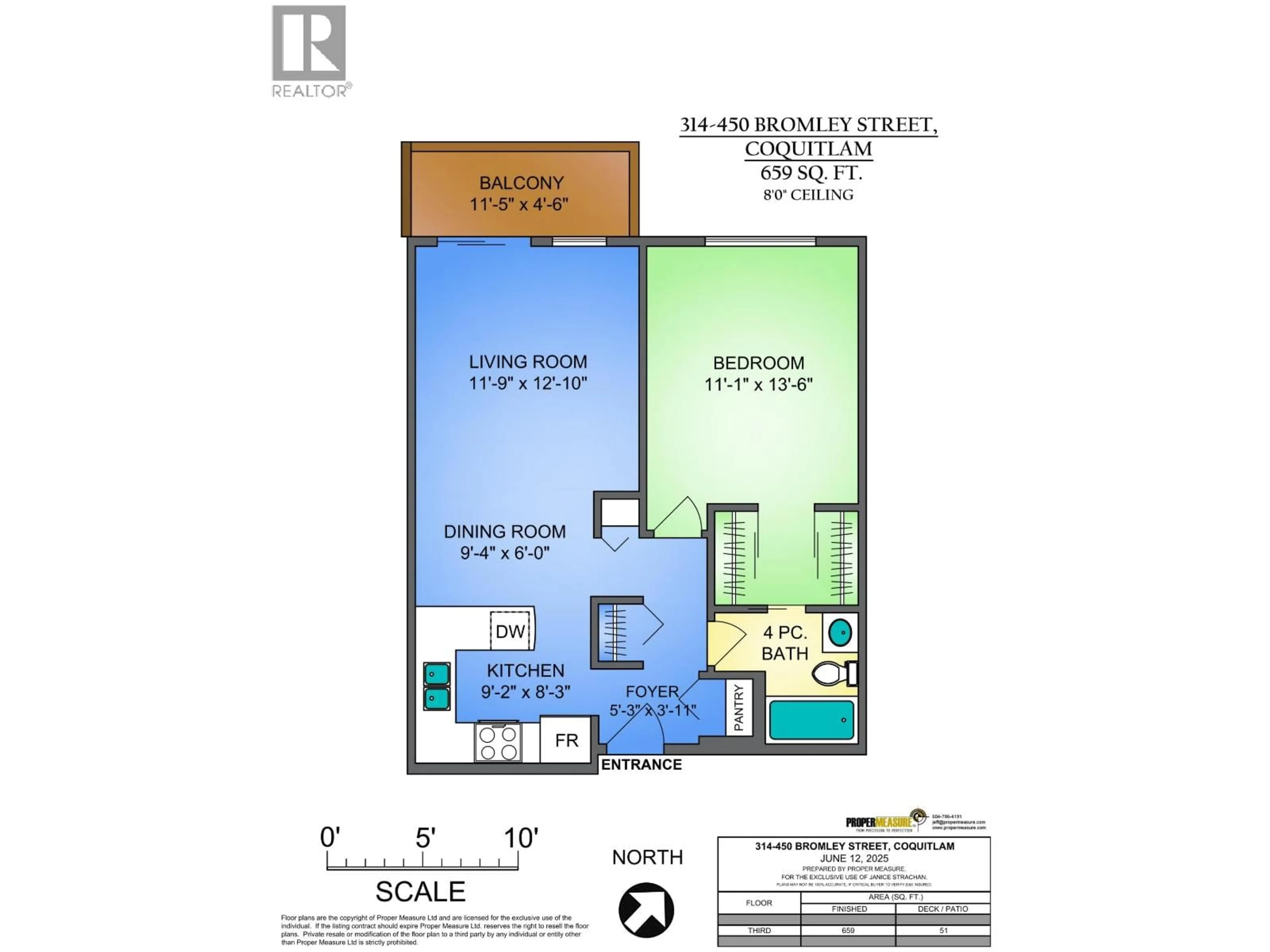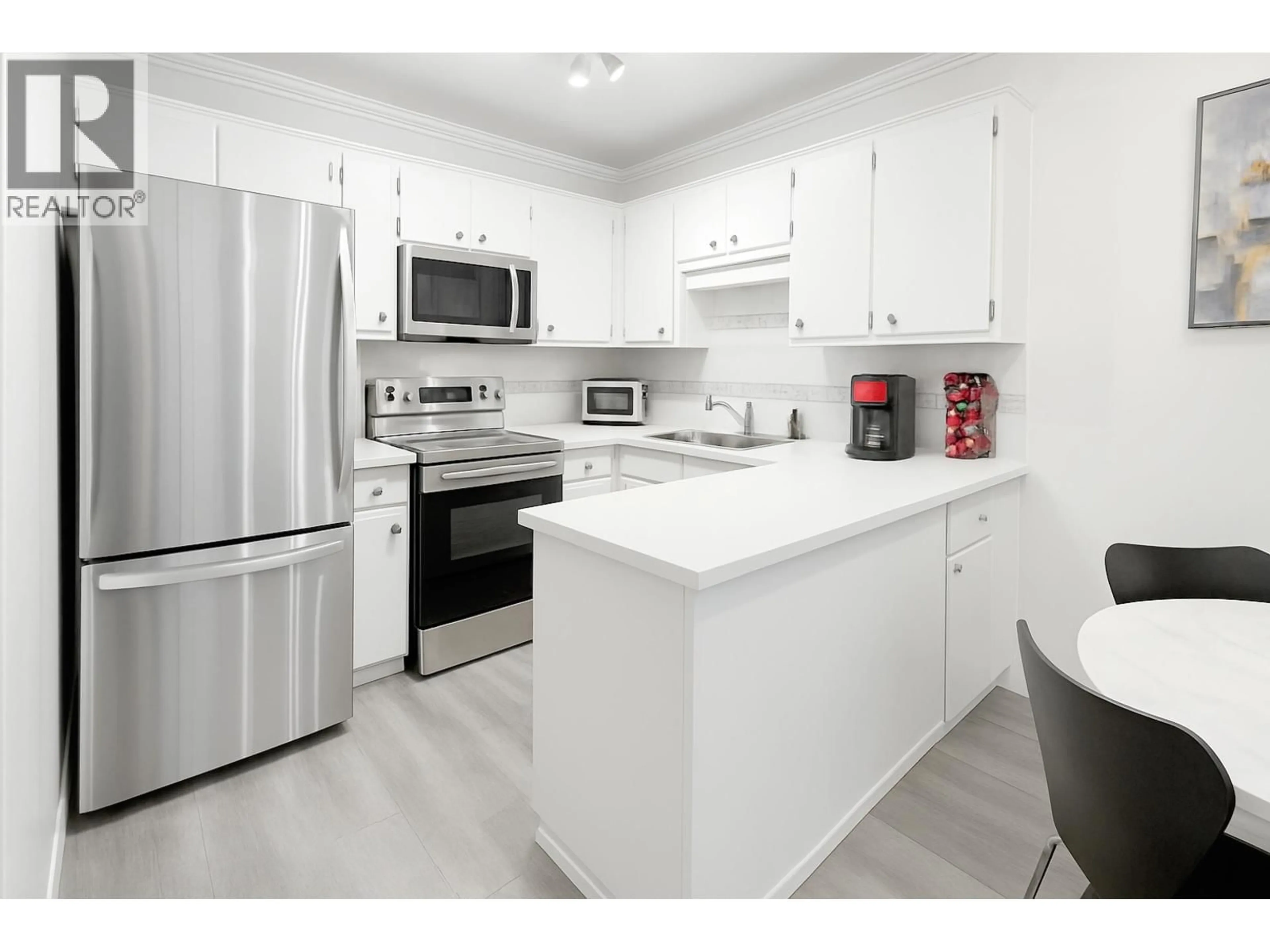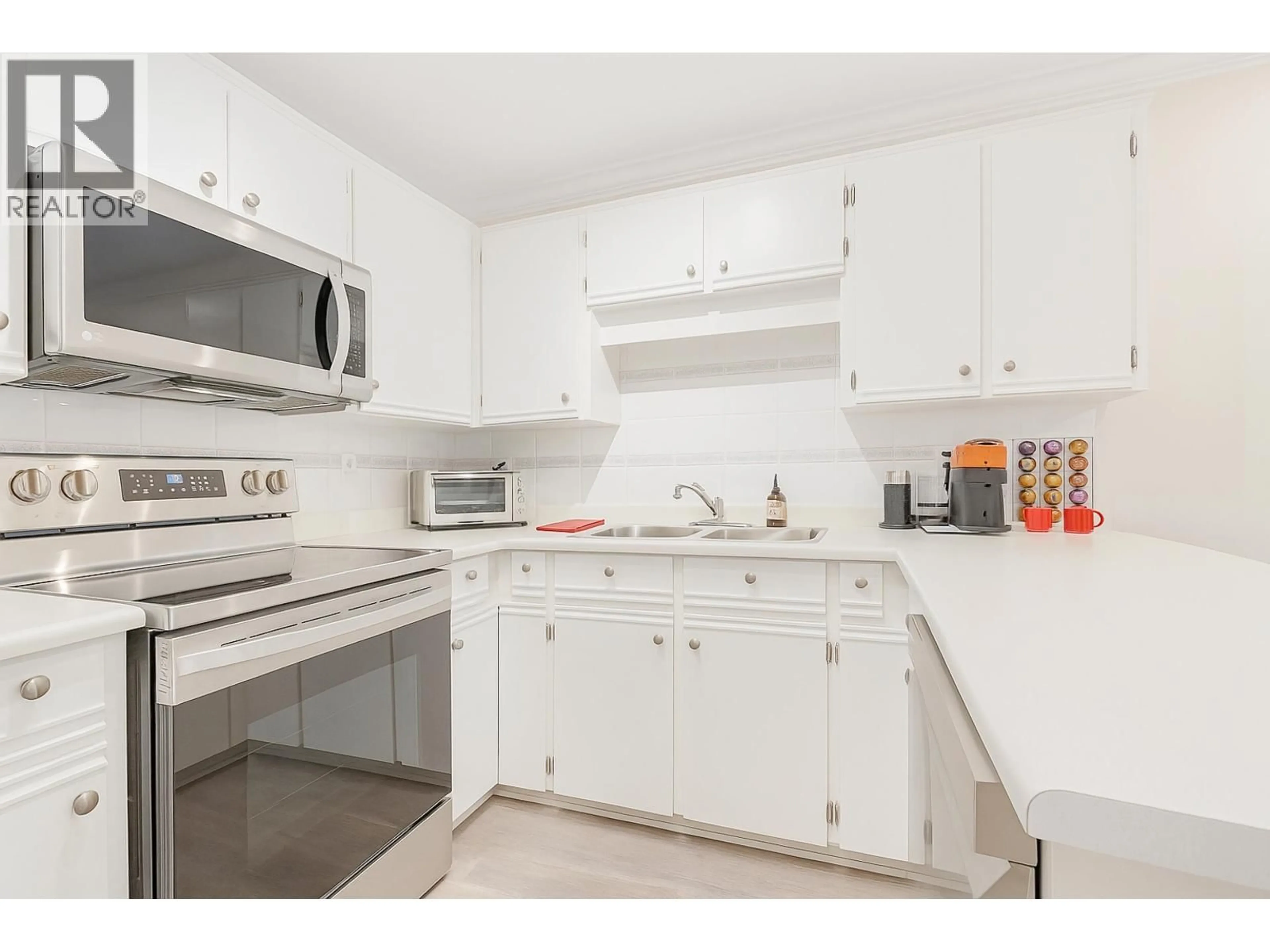314 - 450 BROMLEY STREET, Coquitlam, British Columbia V3K6S5
Contact us about this property
Highlights
Estimated valueThis is the price Wahi expects this property to sell for.
The calculation is powered by our Instant Home Value Estimate, which uses current market and property price trends to estimate your home’s value with a 90% accuracy rate.Not available
Price/Sqft$657/sqft
Monthly cost
Open Calculator
Description
Perfect first home! This move-in ready Bromley Manor condo offers an updated kitchen with pantry, easy-care laminate floors, fresh paint & a renovated bath with stylish fixtures. Enjoy a quiet treed setting that stays cool & peaceful. Walk to Austin Station for shops & cafes, or explore endless trails at Mundy Park. Quick access to Hwy 1, Port Mann & Lougheed makes commuting a breeze. Well-run strata welcomes 2 small dogs & the building is in excellent shape. Stop renting & start building equity in a home you´ll love! Open House this Sunday the October 21st from 2 to 4! (id:39198)
Property Details
Interior
Features
Exterior
Parking
Garage spaces -
Garage type -
Total parking spaces 1
Condo Details
Inclusions
Property History
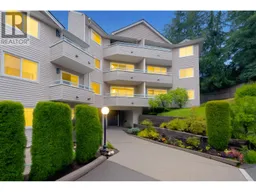 20
20
