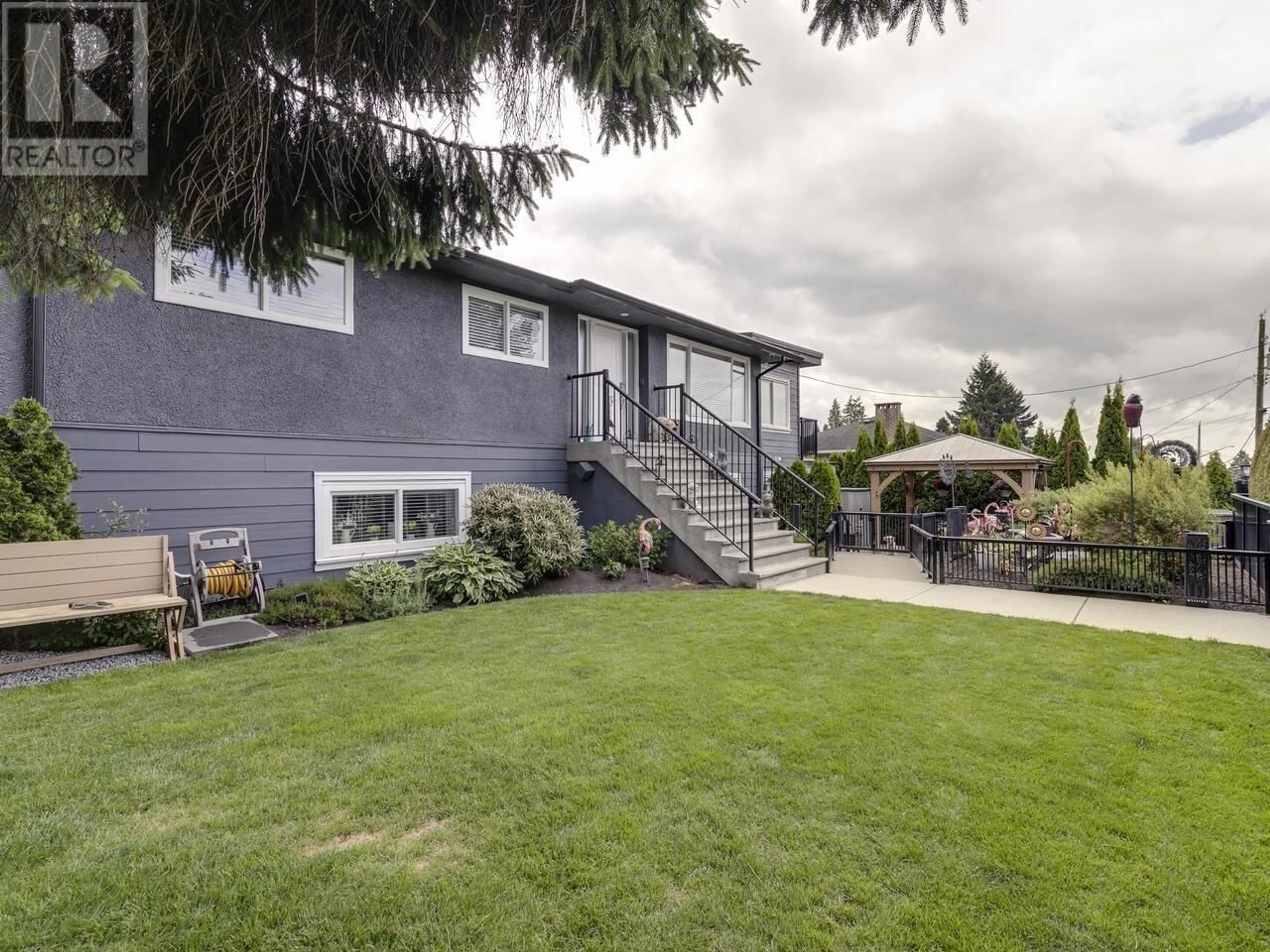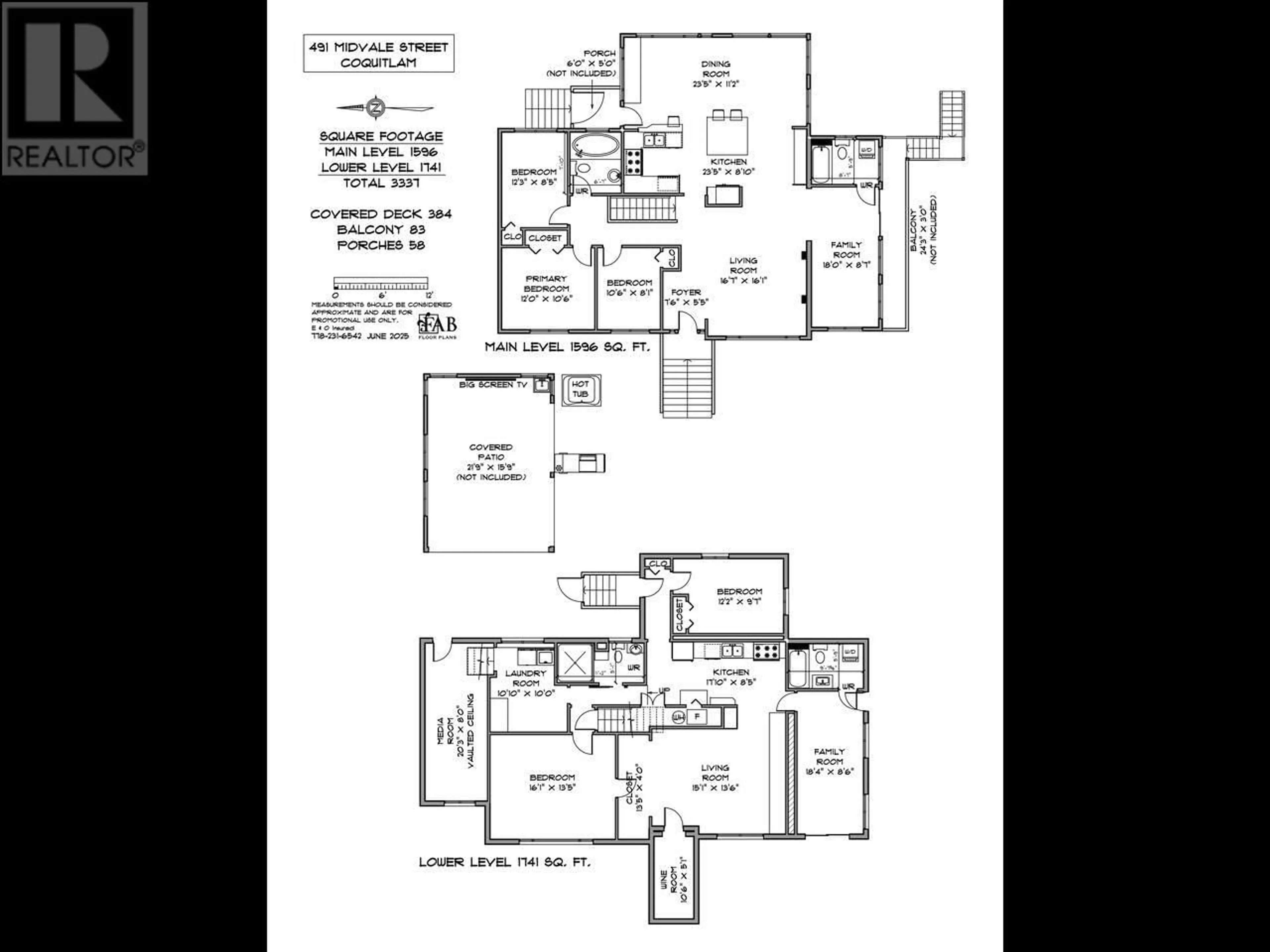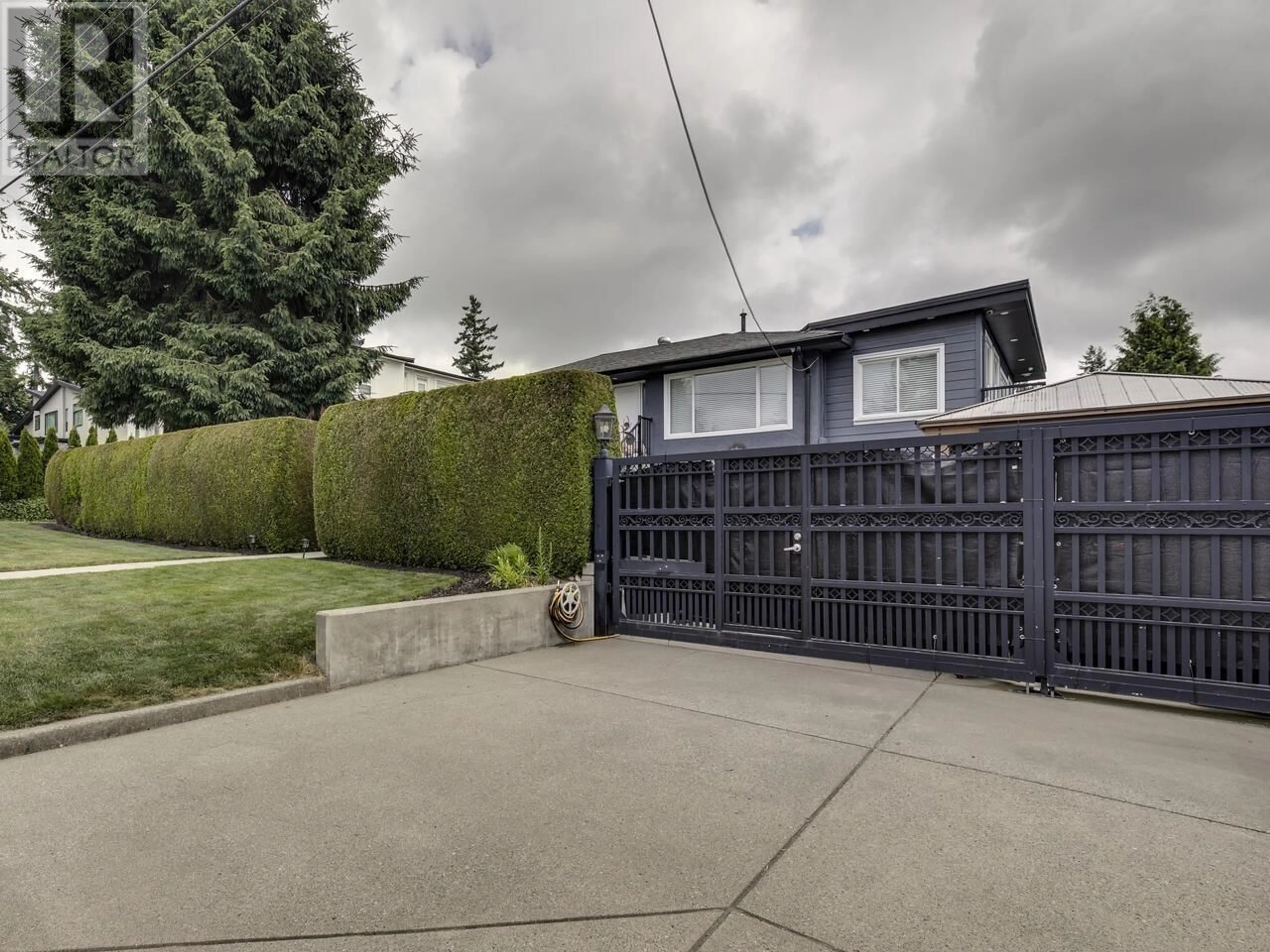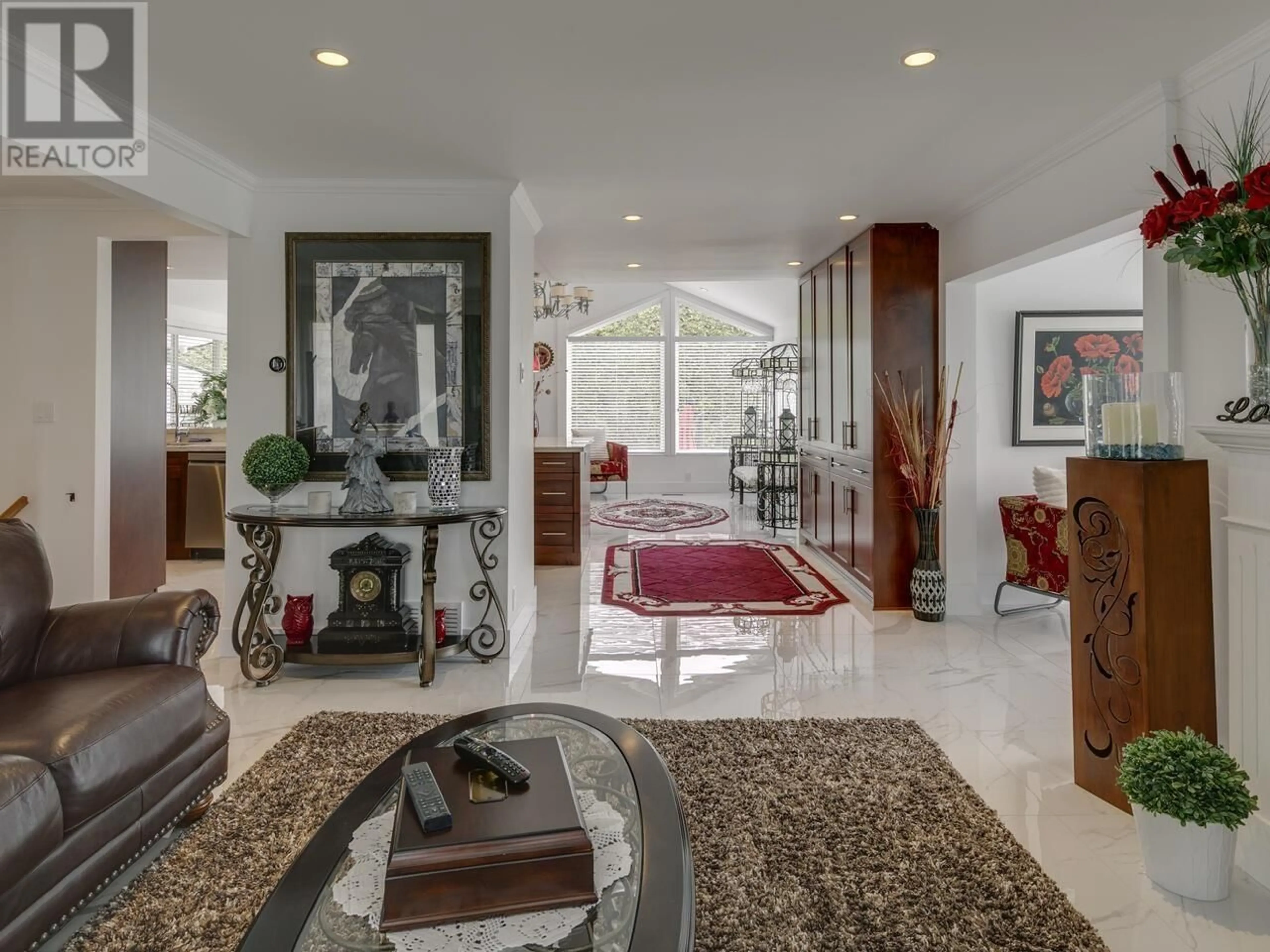491 MIDVALE STREET, Coquitlam, British Columbia V3K5H7
Contact us about this property
Highlights
Estimated valueThis is the price Wahi expects this property to sell for.
The calculation is powered by our Instant Home Value Estimate, which uses current market and property price trends to estimate your home’s value with a 90% accuracy rate.Not available
Price/Sqft$643/sqft
Monthly cost
Open Calculator
Description
One of Coquitlam´s top older executive homes, this fully remodeled, move-in ready property sits just south of Austin Avenue-close to schools, the community center, RCMP station, library, shopping, a pub with beer and wine store, and only five minutes from the West Coast Express and transit. The 5-bedroom home offers 3,337 sq. ft. of living space on a 7,742 sq. ft. lot, including a 2-bedroom in-law suite with private entrance, a 168 sq. ft. cabana, 1,005 sq. ft. outdoor dance floor, and a 389 sq. ft. covered patio with outdoor theater. High-end finishes run throughout, and a full list of upgrades is available in the listing documents. The home also includes a Generac backup generator for outages and a heat pump to keep things cool. Offers will be reviewed as received. Pool not included. (id:39198)
Property Details
Interior
Features
Exterior
Parking
Garage spaces -
Garage type -
Total parking spaces 7
Property History
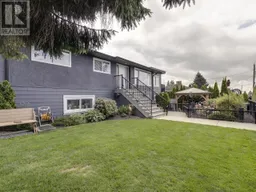 40
40
