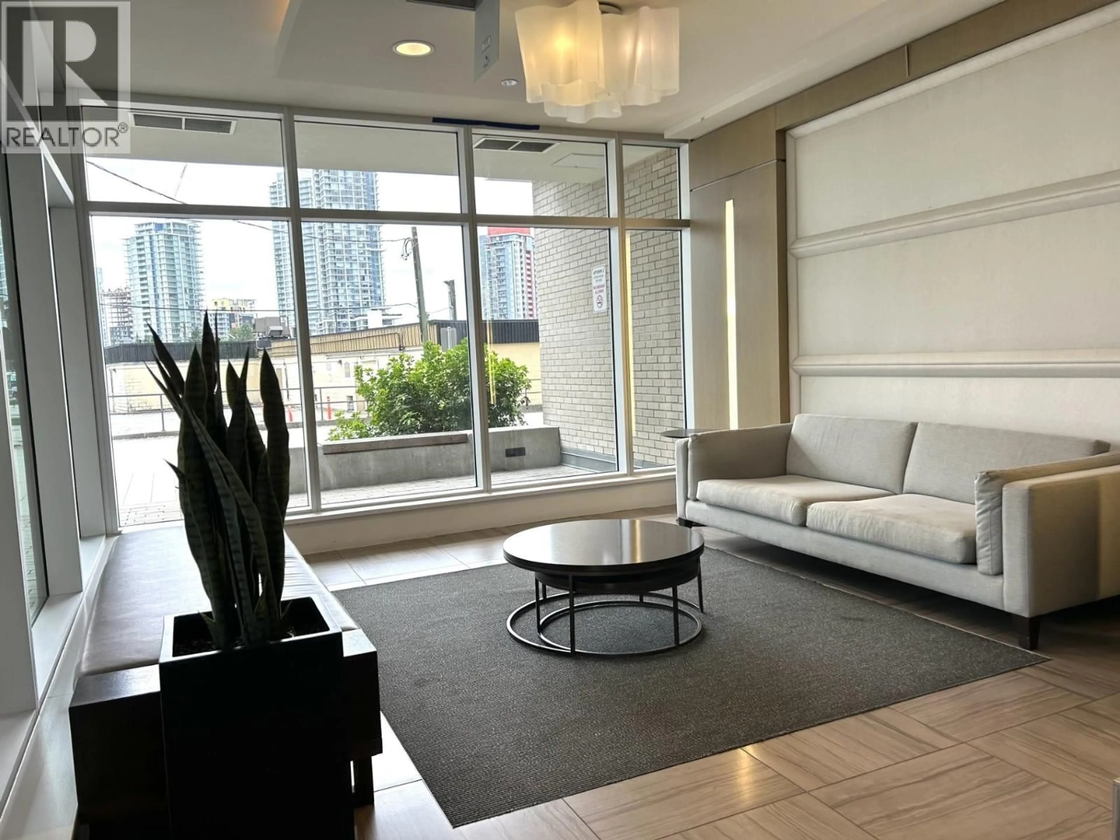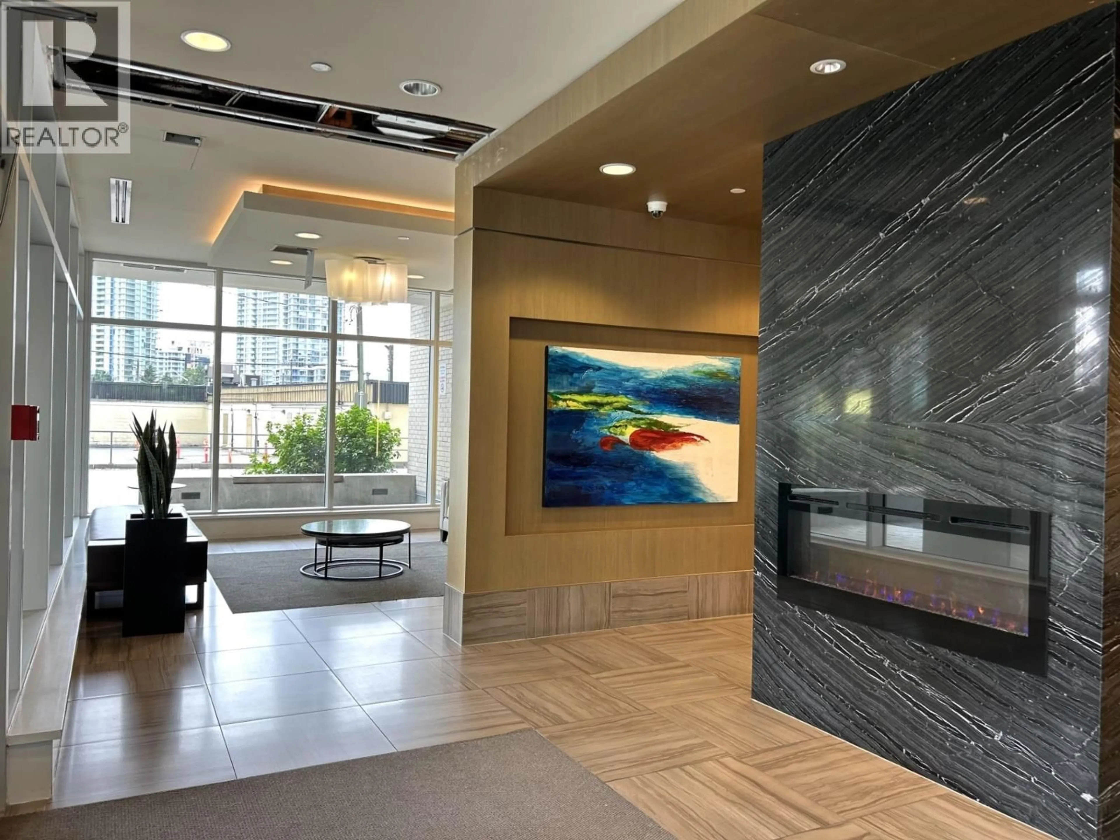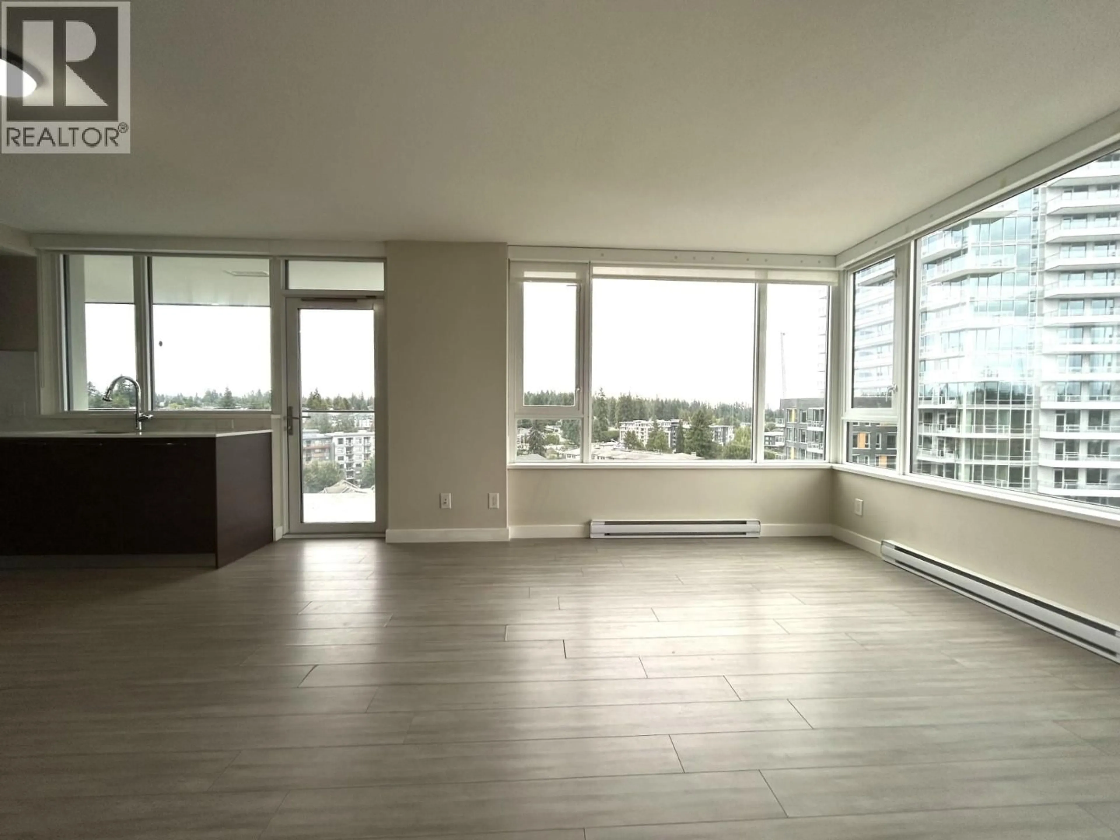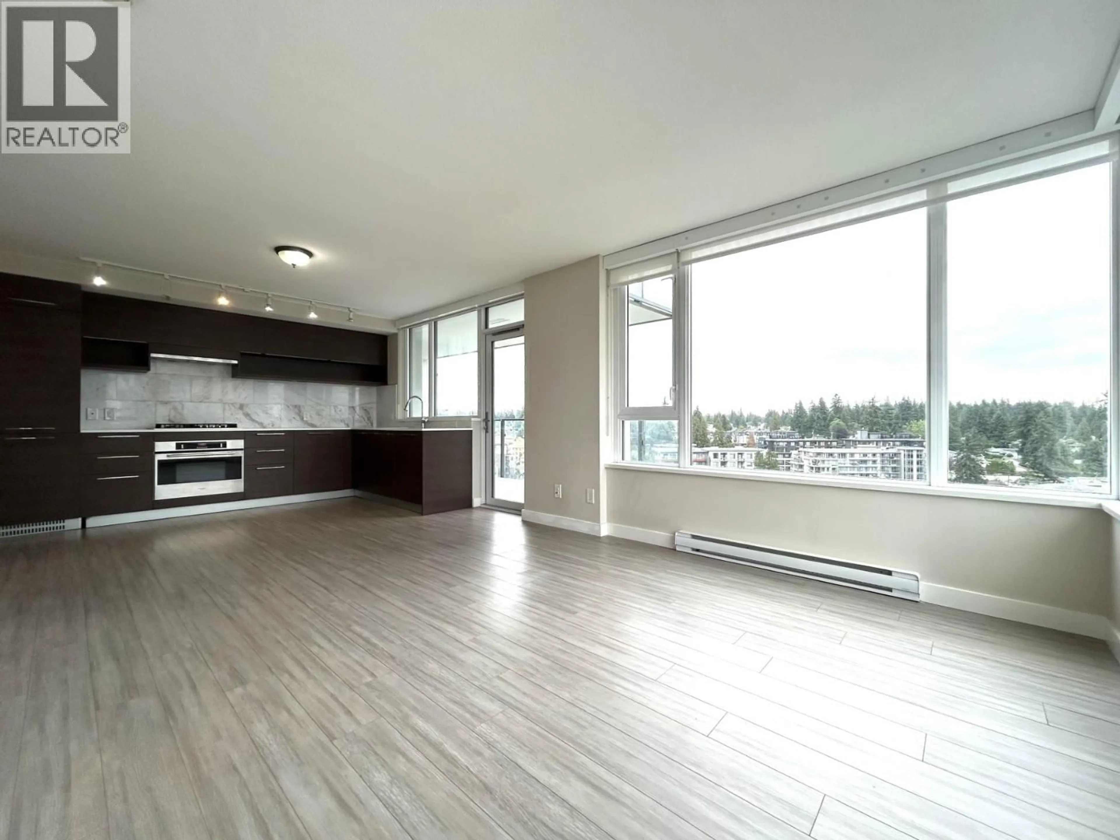1707 - 570 EMERSON STREET, Coquitlam, British Columbia V3J0G3
Contact us about this property
Highlights
Estimated valueThis is the price Wahi expects this property to sell for.
The calculation is powered by our Instant Home Value Estimate, which uses current market and property price trends to estimate your home’s value with a 90% accuracy rate.Not available
Price/Sqft$872/sqft
Monthly cost
Open Calculator
Description
Uptown 2 built by BOSA. The best Southeast corner unit brings a lot of sun but not too much heat in the summer. 2 Bedrooms and 2 bathrooms with functional DEN, along with a spacious balcony. Elegantly finished with soft-close cabinetry, premium European stainless steel appliances, sleek quartz countertops. Steps to the Burquitlam SkyTrain offering quick commute to downtown Vancouver and SFU. Shops such as Safeway, Starbucks, and other popular eateries are just around the corner too. Parking #293. Storage locker #2. (id:39198)
Property Details
Interior
Features
Condo Details
Amenities
Exercise Centre, Laundry - In Suite
Inclusions
Property History
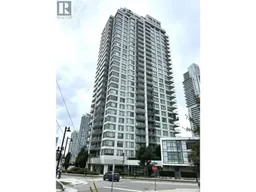 23
23

