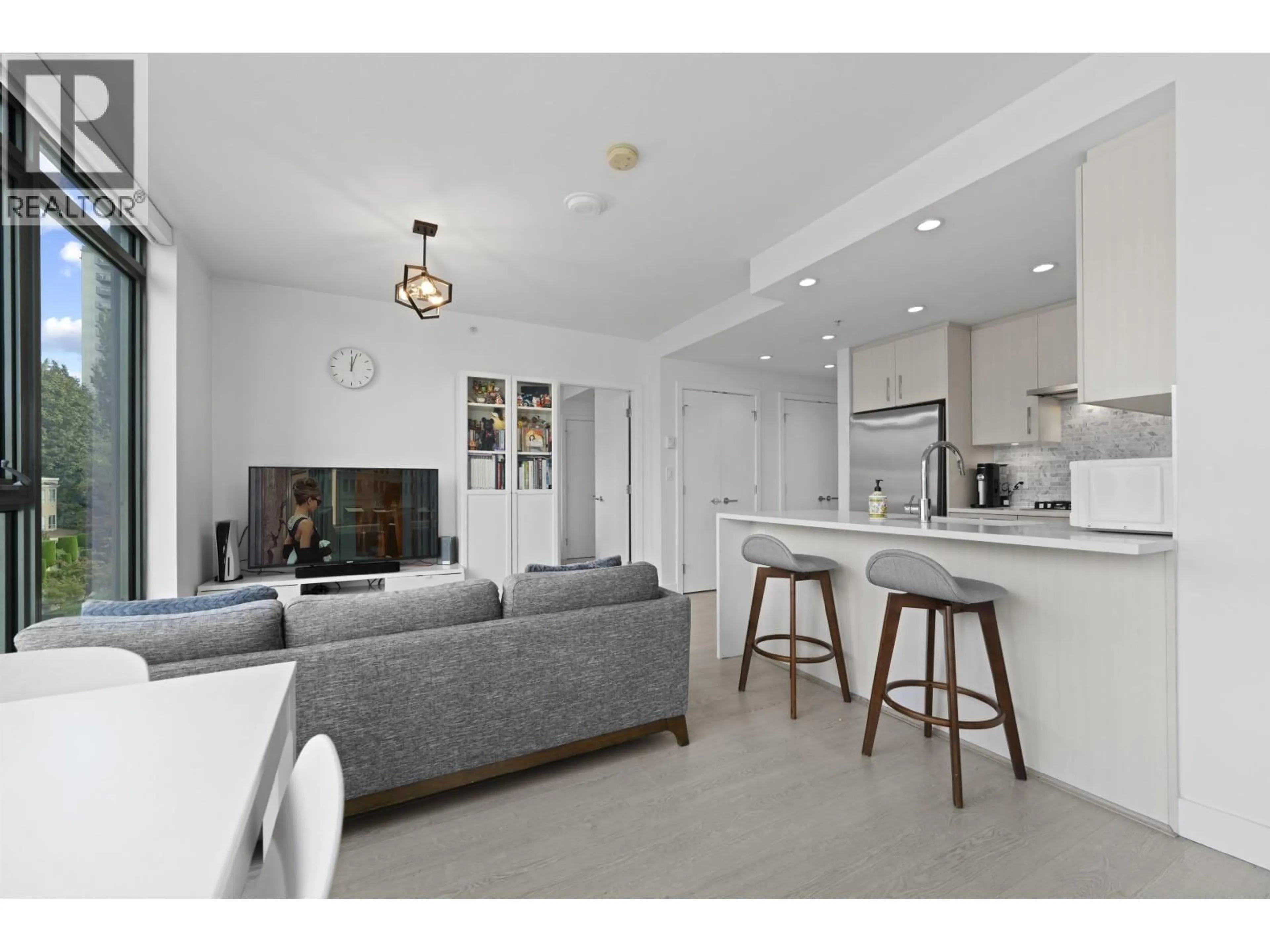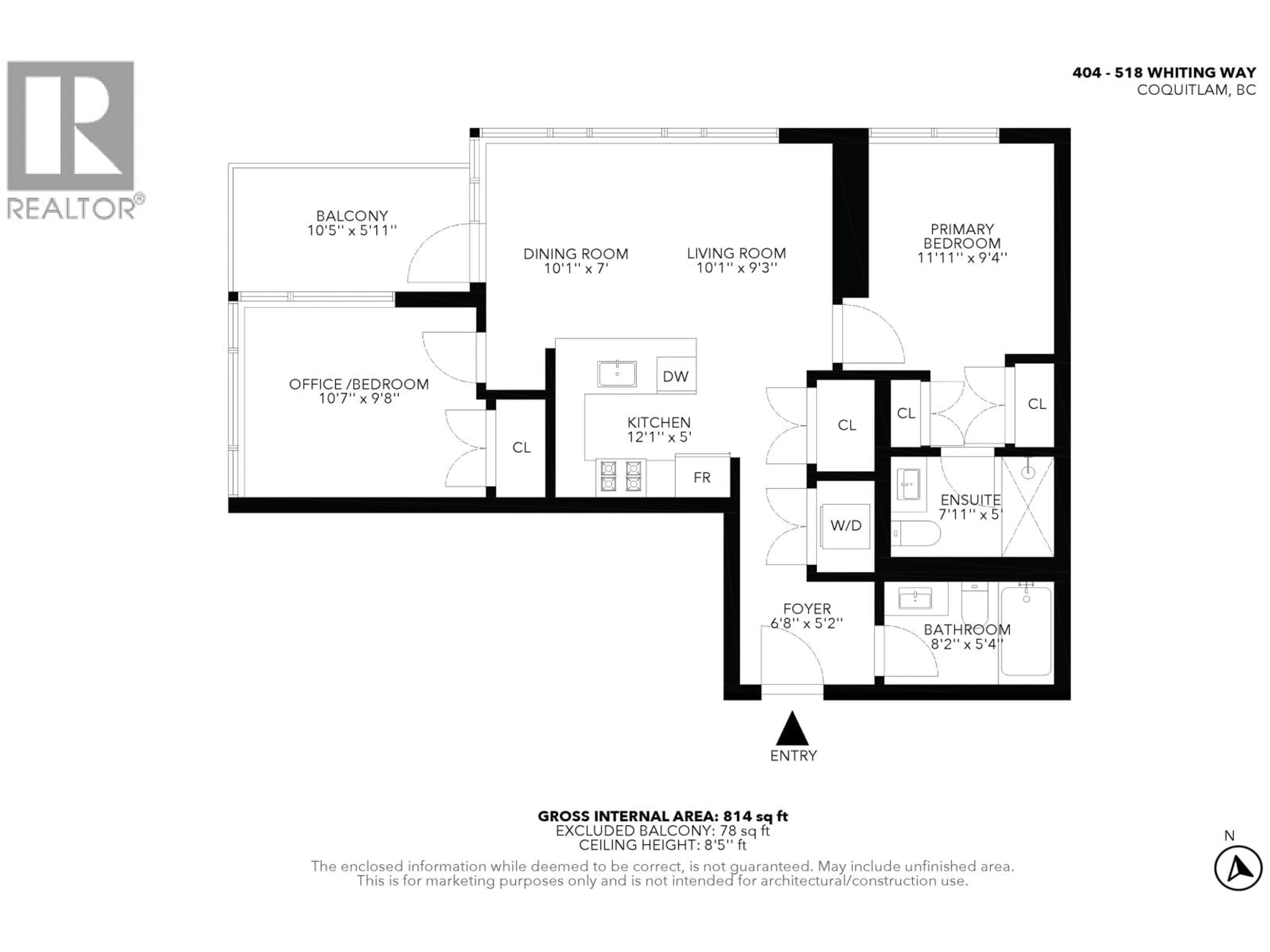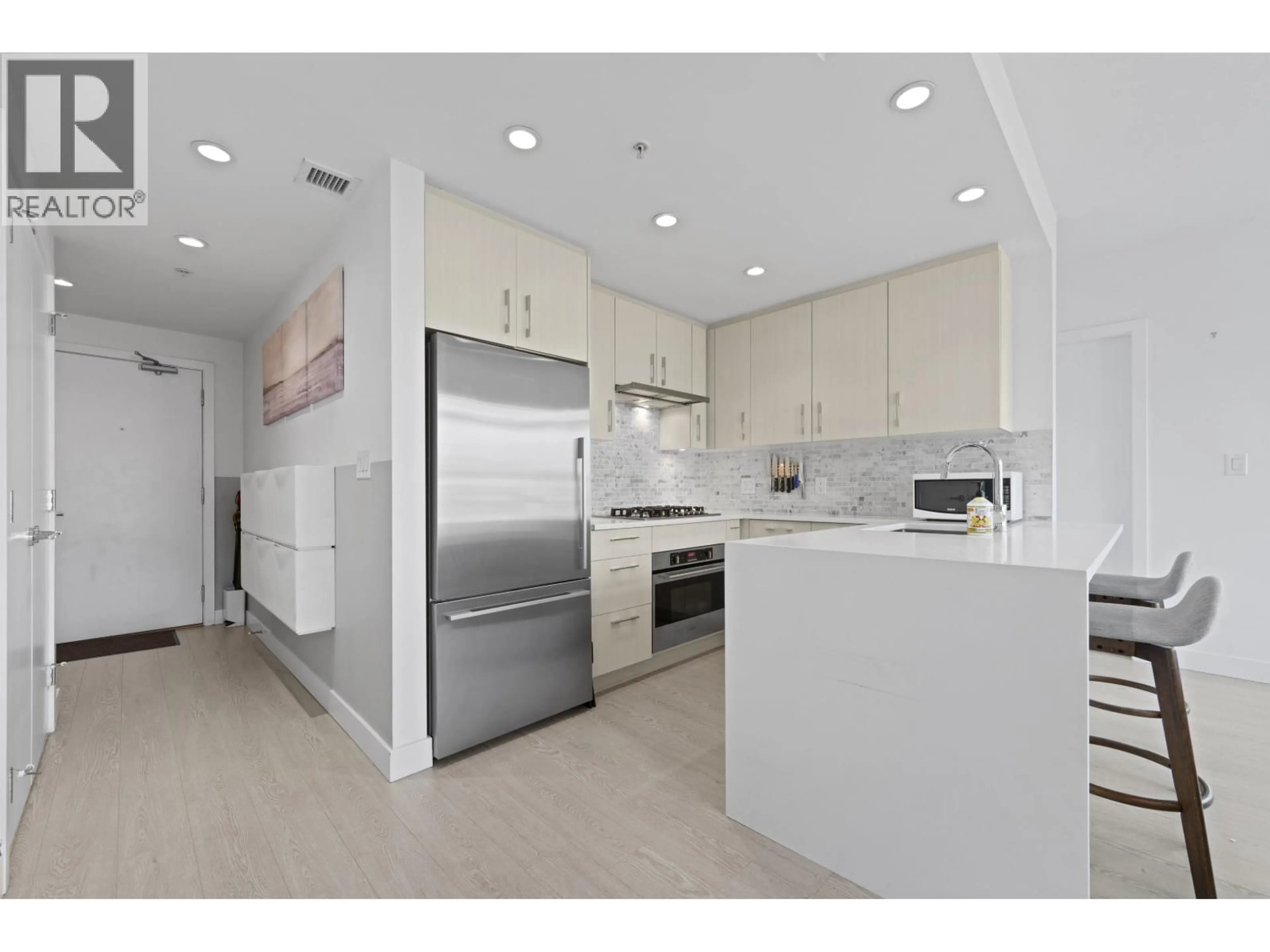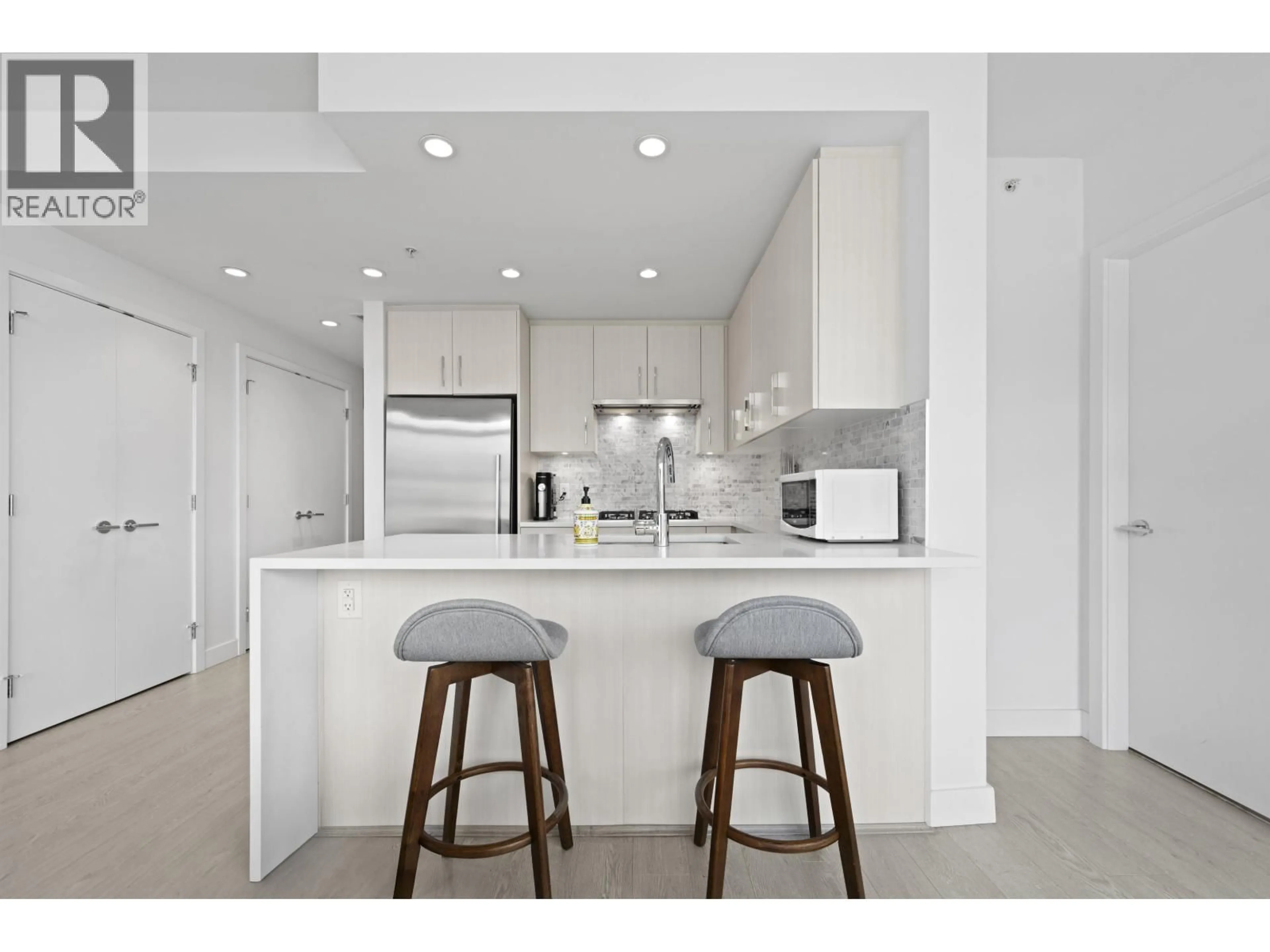404 - 518 WHITING WAY, Coquitlam, British Columbia V3J0H7
Contact us about this property
Highlights
Estimated valueThis is the price Wahi expects this property to sell for.
The calculation is powered by our Instant Home Value Estimate, which uses current market and property price trends to estimate your home’s value with a 90% accuracy rate.Not available
Price/Sqft$847/sqft
Monthly cost
Open Calculator
Description
Welcome to the UNION, a boutique style high rise at the crossroads of Burnaby and West Coquitlam. This residence is ideally located for commuters, situated just one block away from the Skytrain, Hwy 1 & Lougheed Hwy. Step inside & fall in love with this 814 square ft 2 bed 2 bath open concept floor plan with floor-to-ceiling windows that flood the space with natural light. Features include: gourmet kitchen, quartz countertops, gas cooktop & top-of-the-line appliances. Great bedroom separation - enjoy privacy in your ample-sized rooms, complete with a spa-like ensuite & walk-thru-closet. Amenities include a fully equipped fitness room, club house with pool table & table tennis, sky lounge for entertaining, club house and landscaped outdoor courtyard. Pets and rentals welcome. 1 parking included. (id:39198)
Property Details
Interior
Features
Exterior
Parking
Garage spaces -
Garage type -
Total parking spaces 1
Condo Details
Amenities
Exercise Centre, Recreation Centre, Laundry - In Suite
Inclusions
Property History
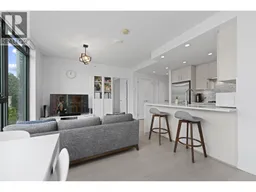 40
40
