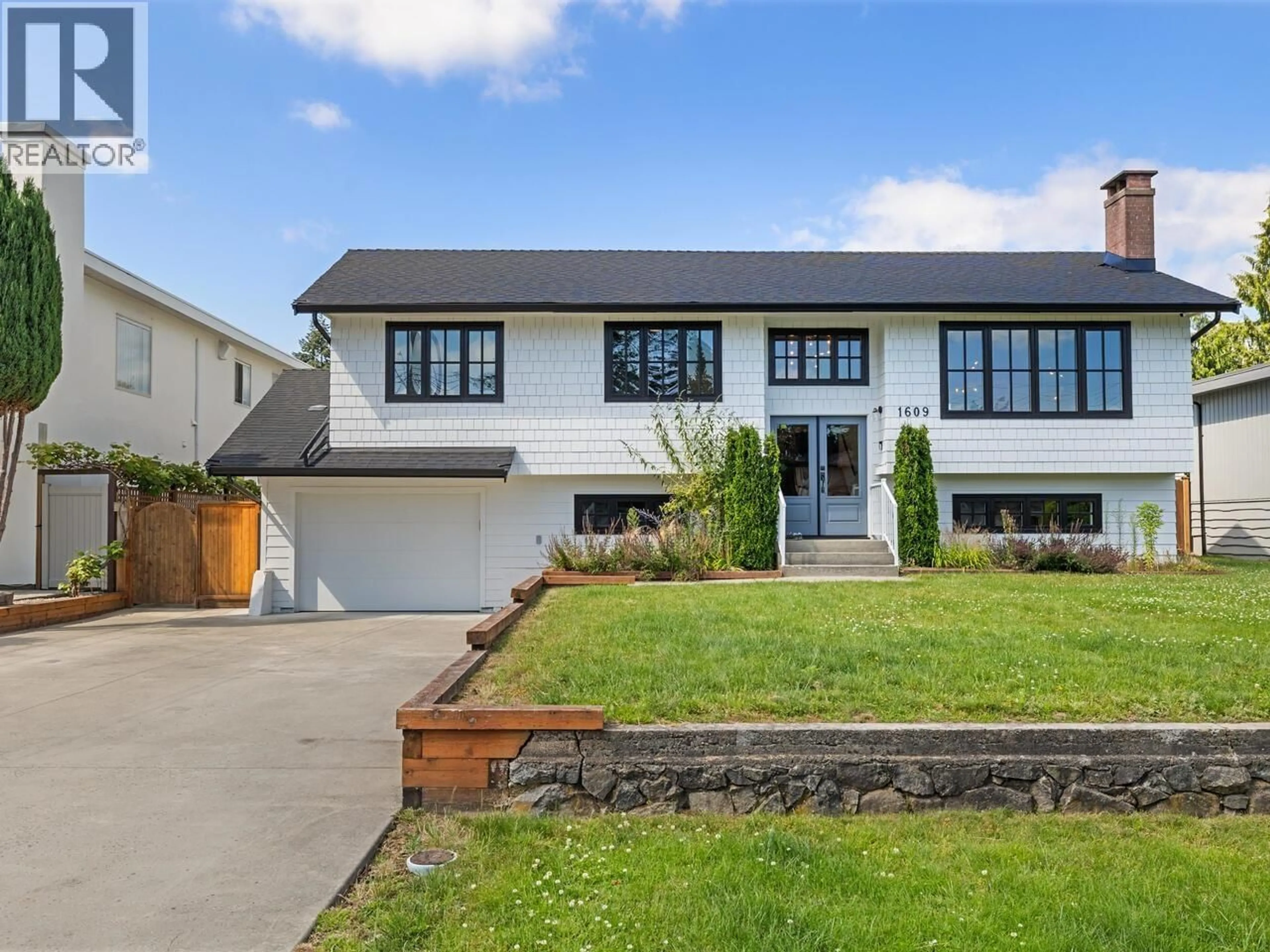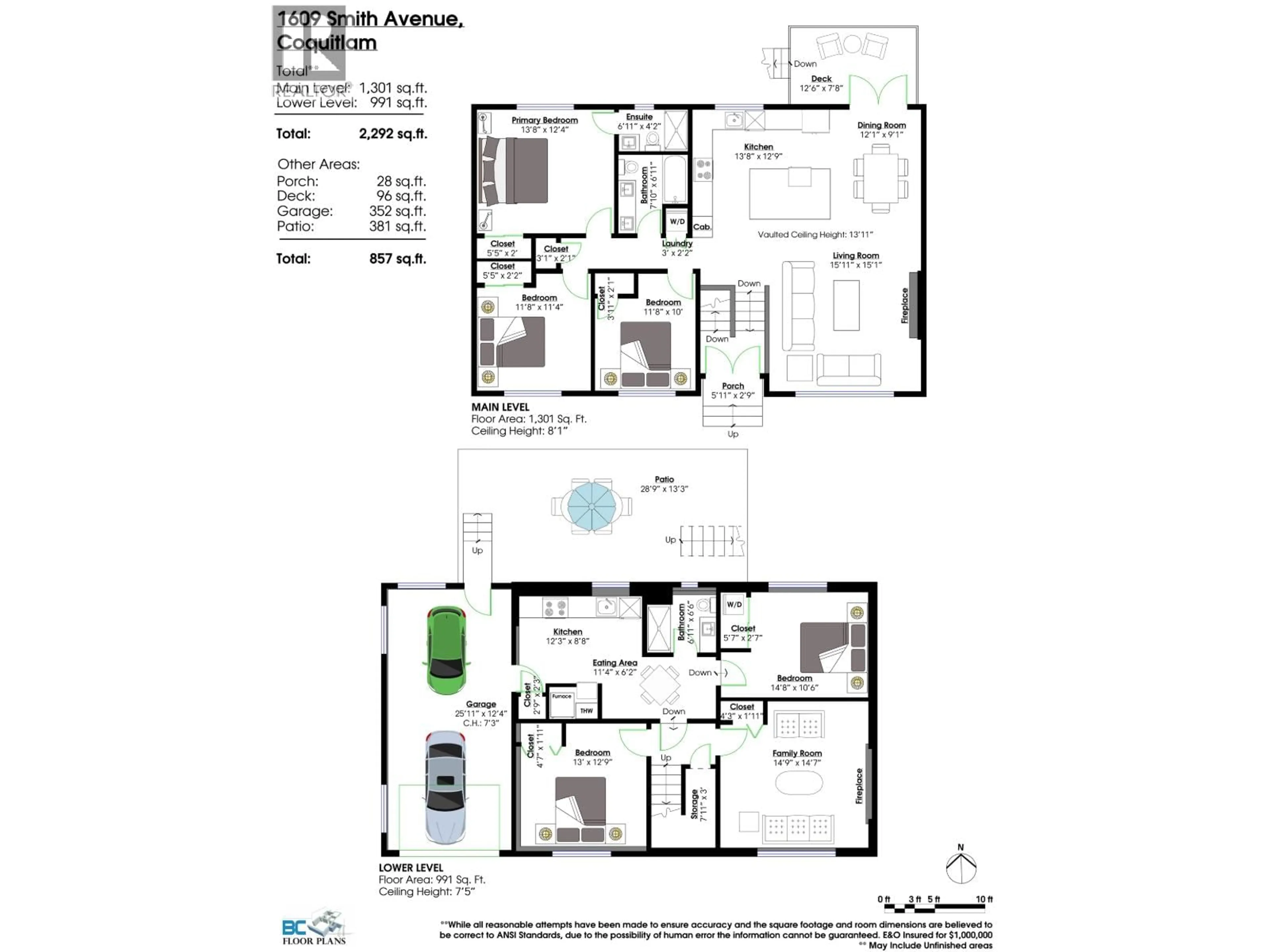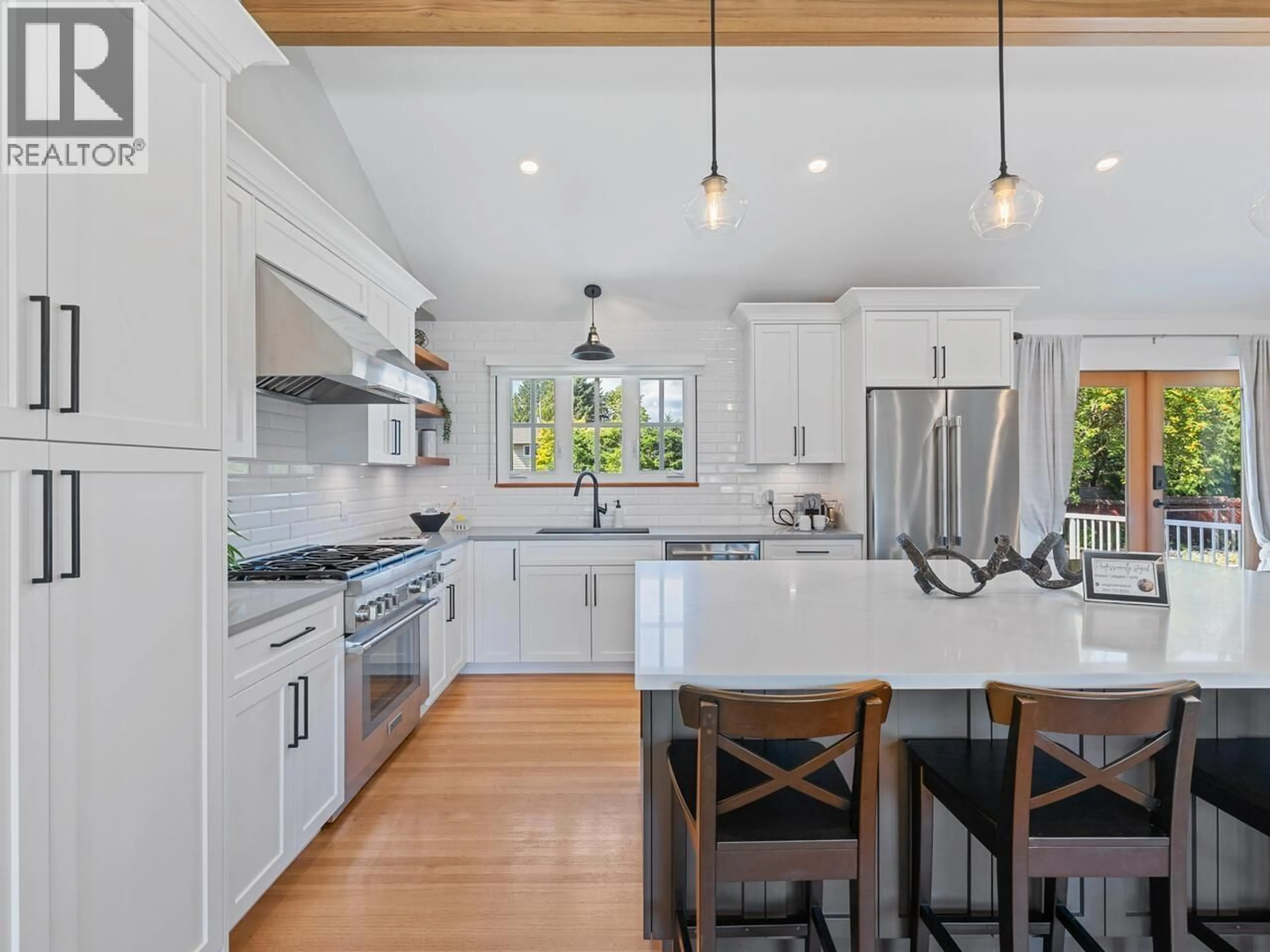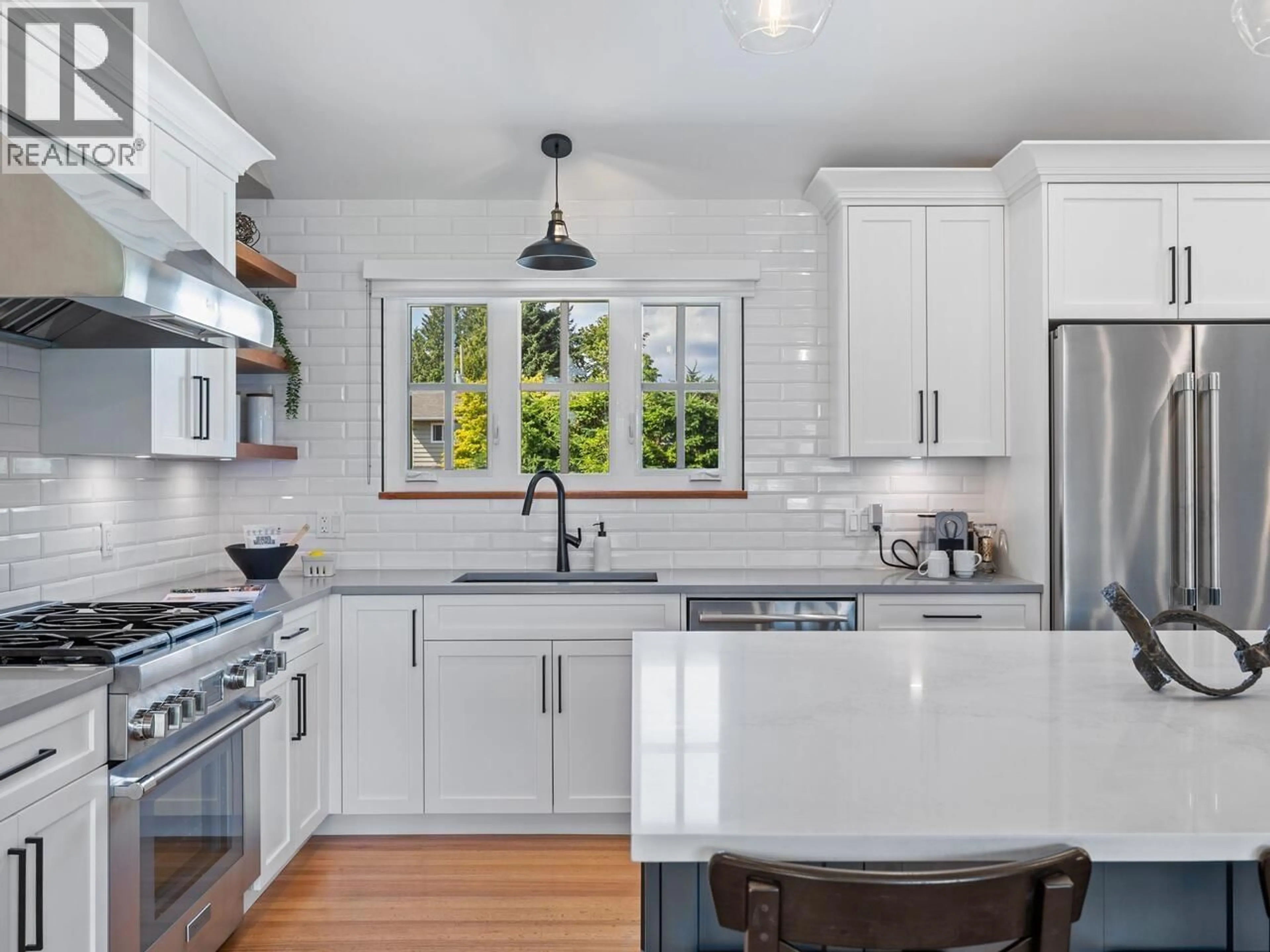1609 SMITH AVENUE, Coquitlam, British Columbia V3J2Y4
Contact us about this property
Highlights
Estimated valueThis is the price Wahi expects this property to sell for.
The calculation is powered by our Instant Home Value Estimate, which uses current market and property price trends to estimate your home’s value with a 90% accuracy rate.Not available
Price/Sqft$938/sqft
Monthly cost
Open Calculator
Description
Stunning entirely renovated (2022) family home with soaring 14-ft vaulted ceilings and open layout-perfect for entertaining. Chef-inspired kitchen with Thermador gas range, oversized island, quartz counters, bar fridge, and commercial hood fan. Hardwood floors throughout, plus 3 beds and 2 spa-like baths with heated floors. Downstairs offers a 1-bed lock-off suite with option to convert to 2 beds. A/C, large fenced yard, tandem 2-car garage with EV & bonus back lane access for future laneway. Walk to Como Lake & Mundy Park, Poirier Rec Centre; 5 mins to top-rated schools (Ecole Charles Best, Queen of All Saints, Parkland, Como Lake Middle) and daily amenities; 10 mins to Lougheed Centre & SkyTrain. Matterport: https://shorturl.at/i5i4C **OPEN HOUSE: Sat. & Sun. (Aug 9 & 10), 2-4pm** (id:39198)
Property Details
Interior
Features
Exterior
Parking
Garage spaces -
Garage type -
Total parking spaces 1
Property History
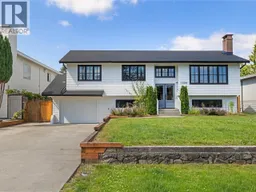 40
40
