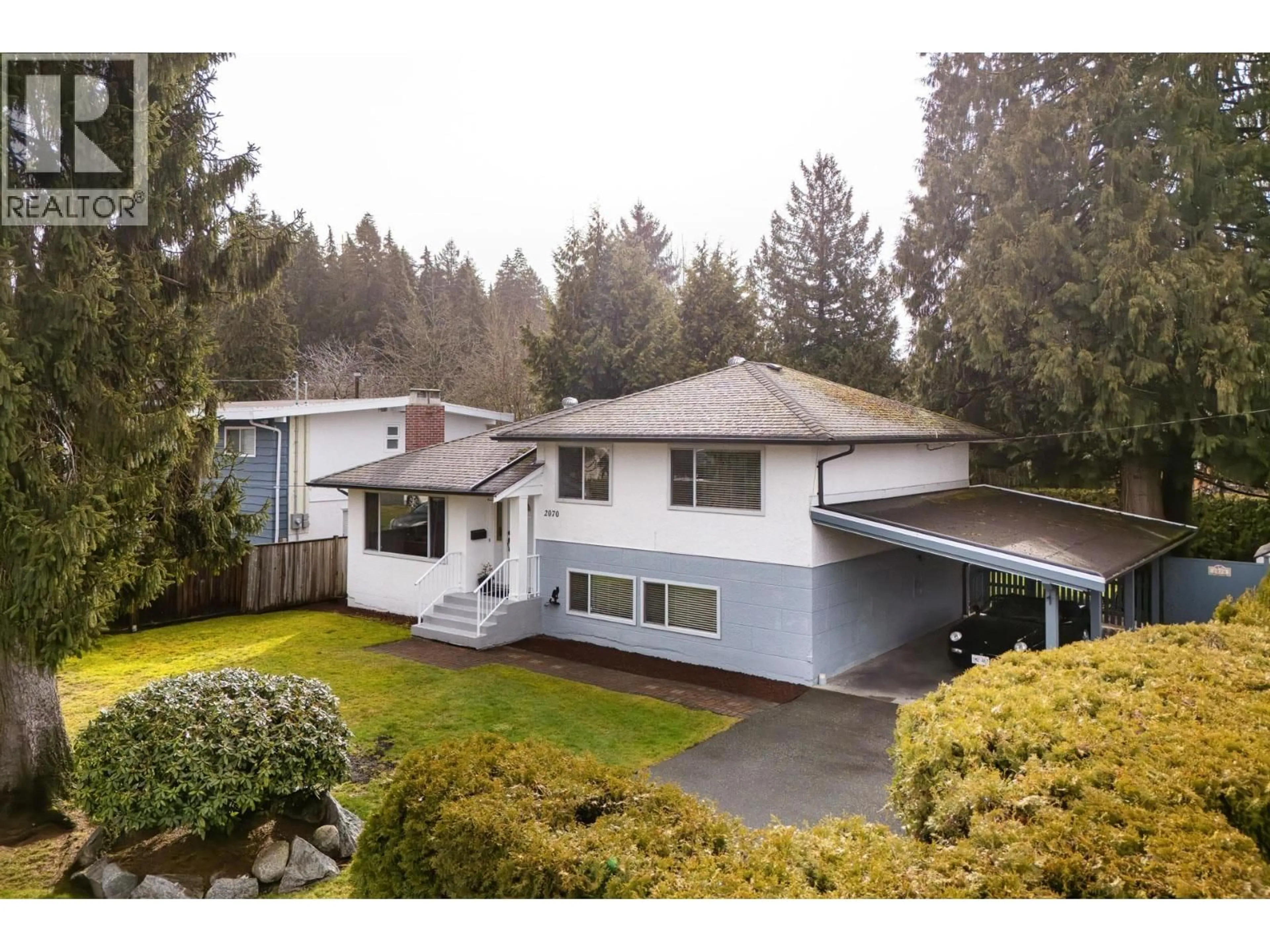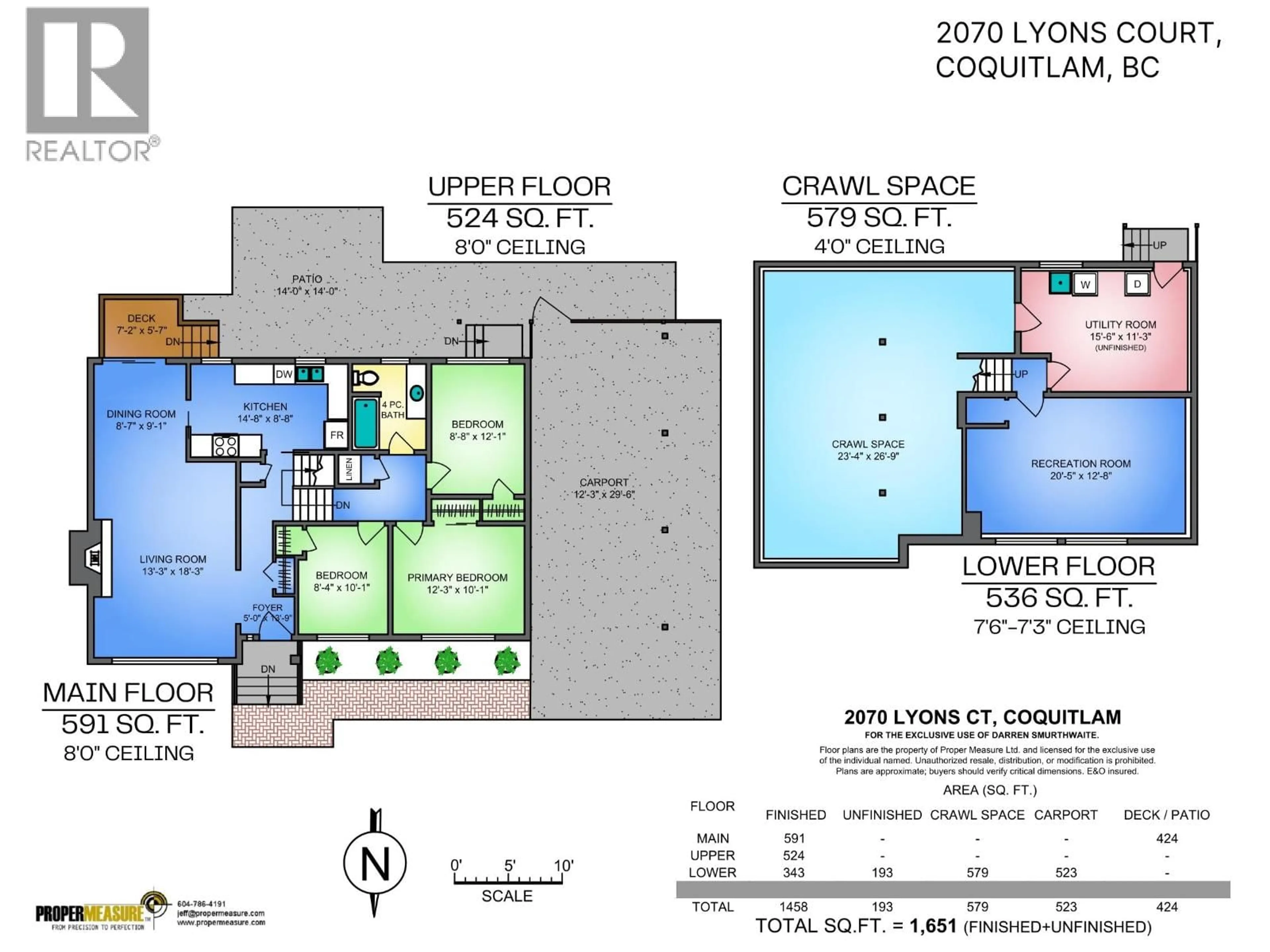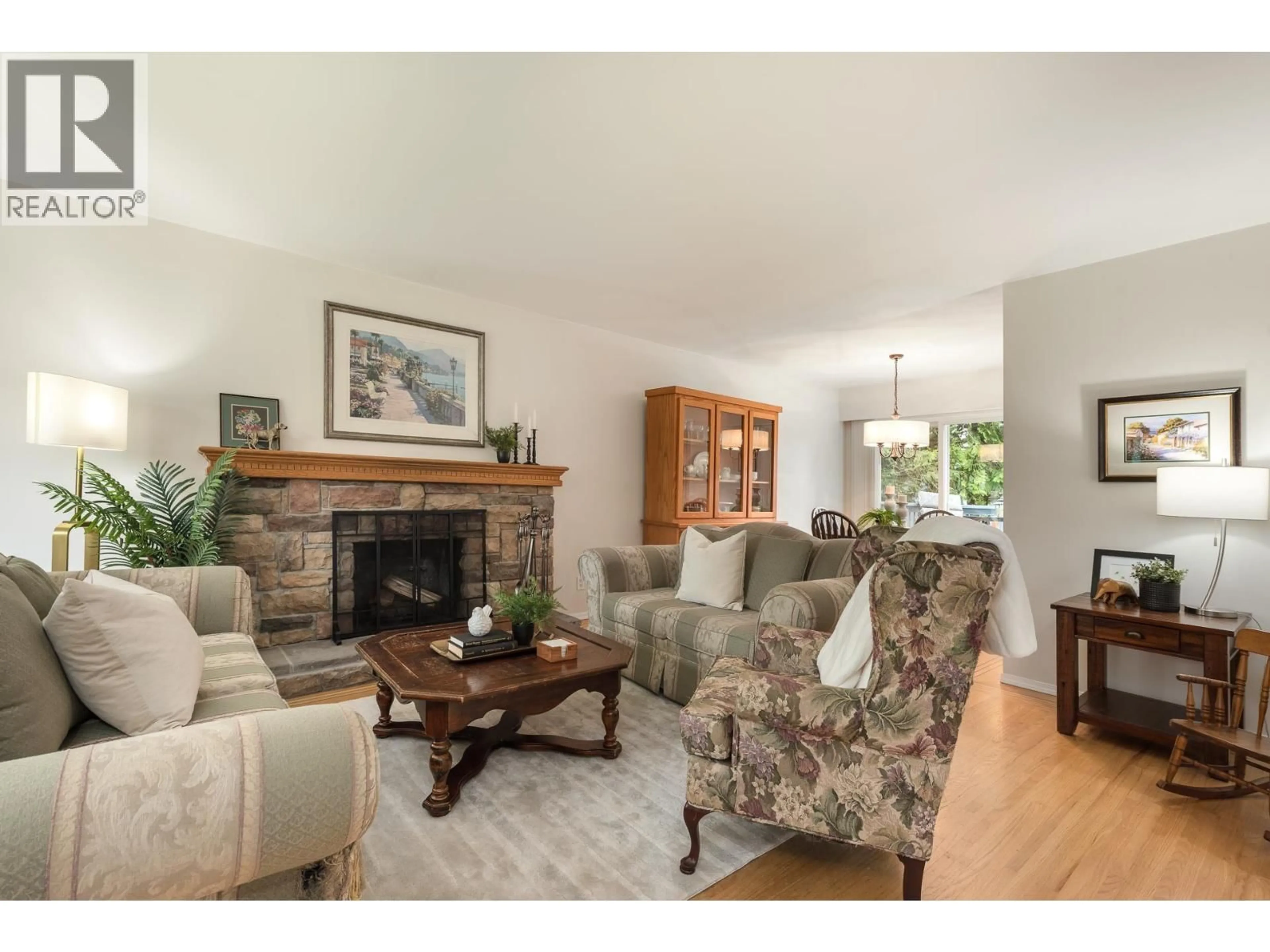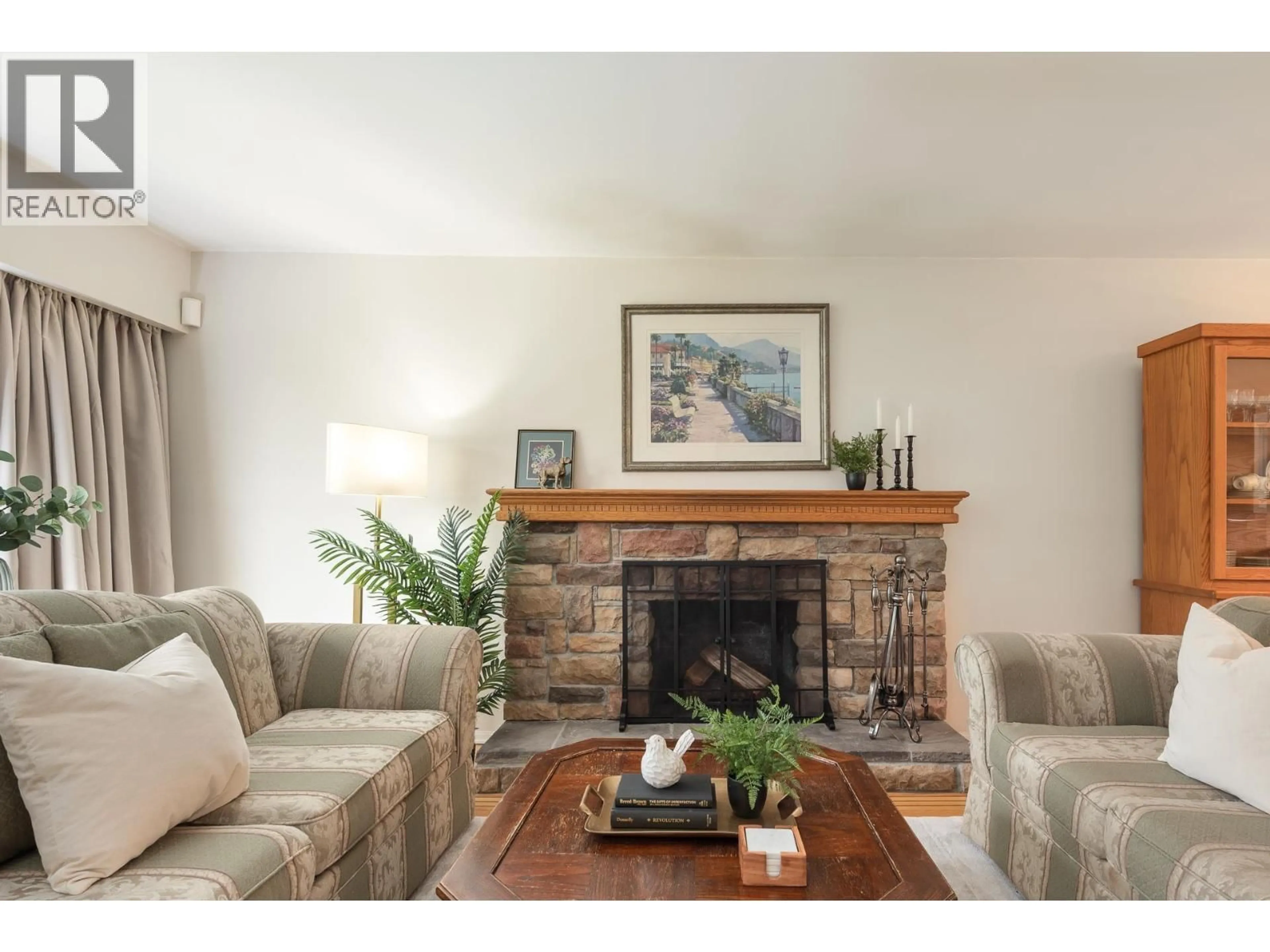2070 LYONS COURT, Coquitlam, British Columbia V3J3L7
Contact us about this property
Highlights
Estimated valueThis is the price Wahi expects this property to sell for.
The calculation is powered by our Instant Home Value Estimate, which uses current market and property price trends to estimate your home’s value with a 90% accuracy rate.Not available
Price/Sqft$877/sqft
Monthly cost
Open Calculator
Description
IMMACULATE split-level home just steps from MUNDY PARK. This well-maintained 3-level residence features original hardwood on the main, an updated kitchen, and three bedrooms upstairs. The lower level offers a spacious rec room plus an extra-large crawl space for storage. Situated on a corner lot with a private, fully fenced, south-facing yard, patio, and deck-ideal for entertaining or kids. Centrally located within walking distance to schools, transit, bike routes, and shopping. New roof (2019), new hot water tank (2022), furnace (2024). A must-see - book your showing today! OPEN HOUSE: SUNDAY, FEBRUARY 15 (1-3pm) (id:39198)
Property Details
Interior
Features
Exterior
Parking
Garage spaces -
Garage type -
Total parking spaces 2
Property History
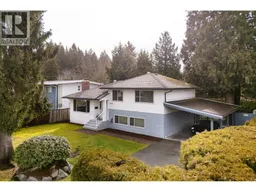 32
32
