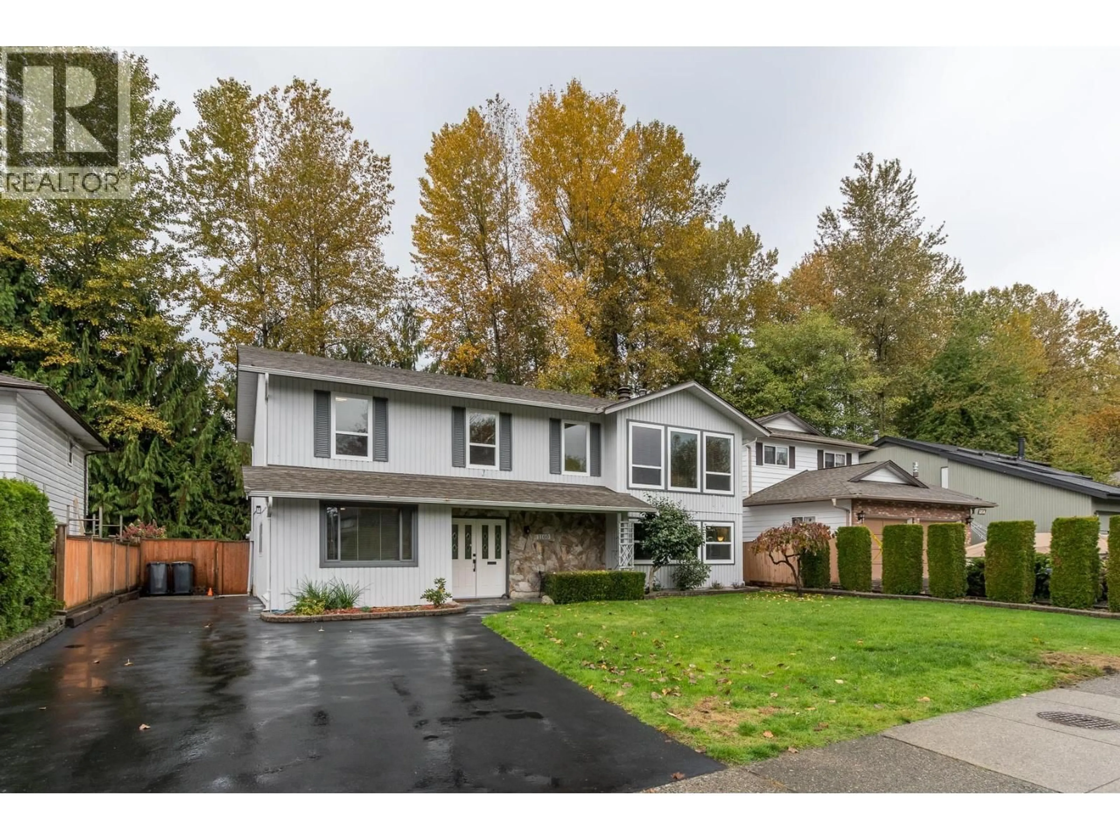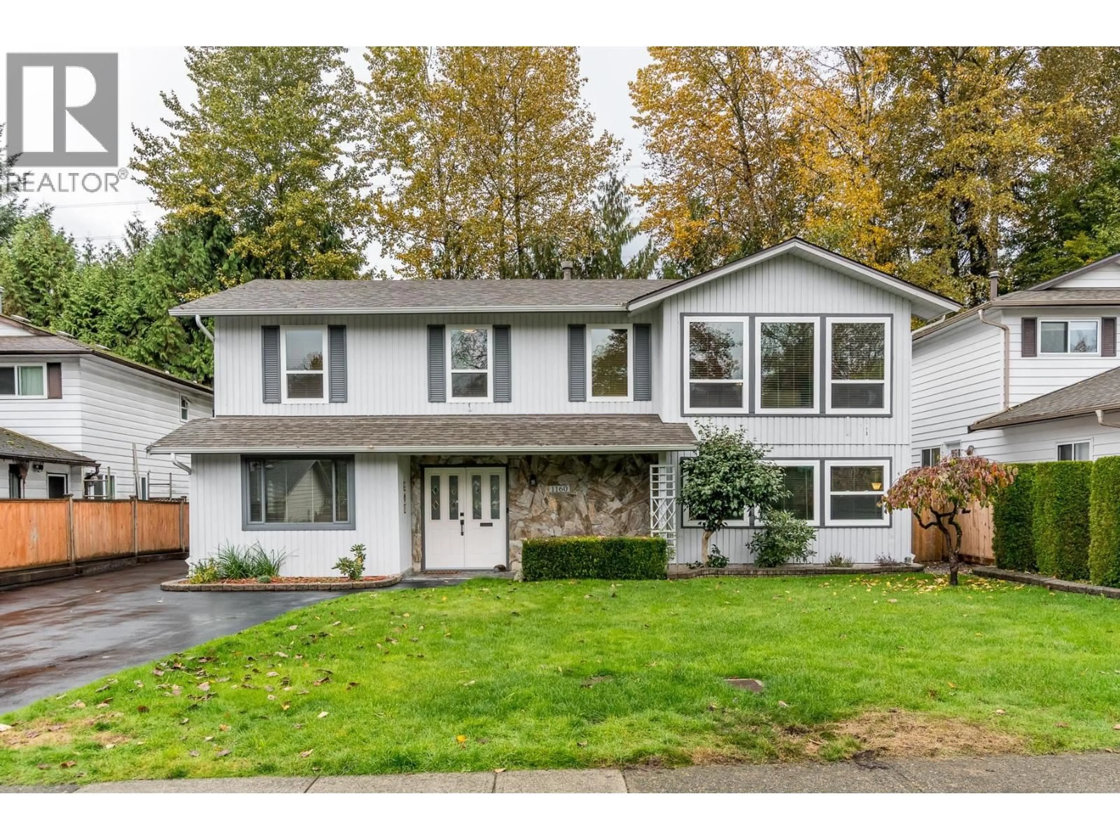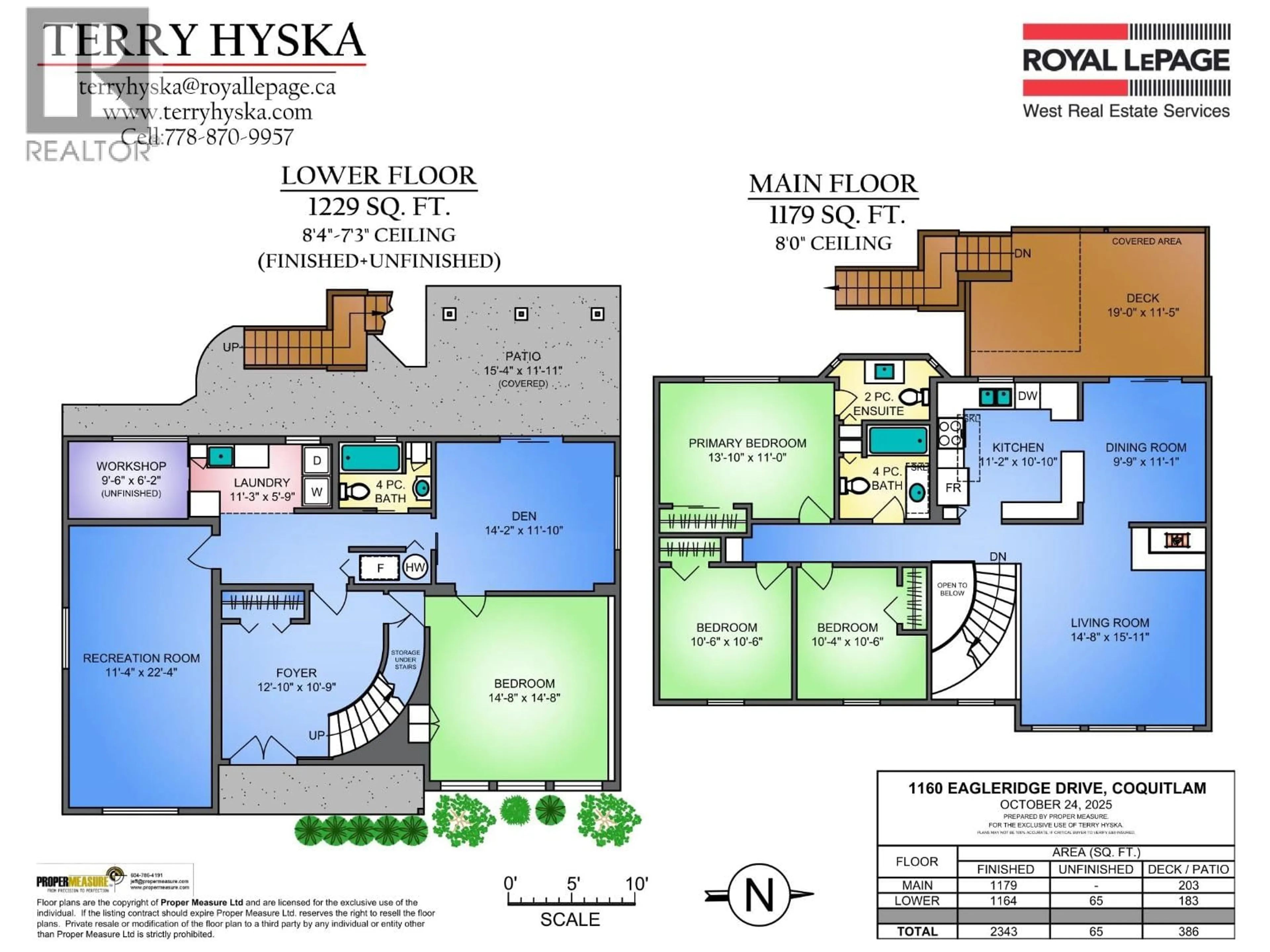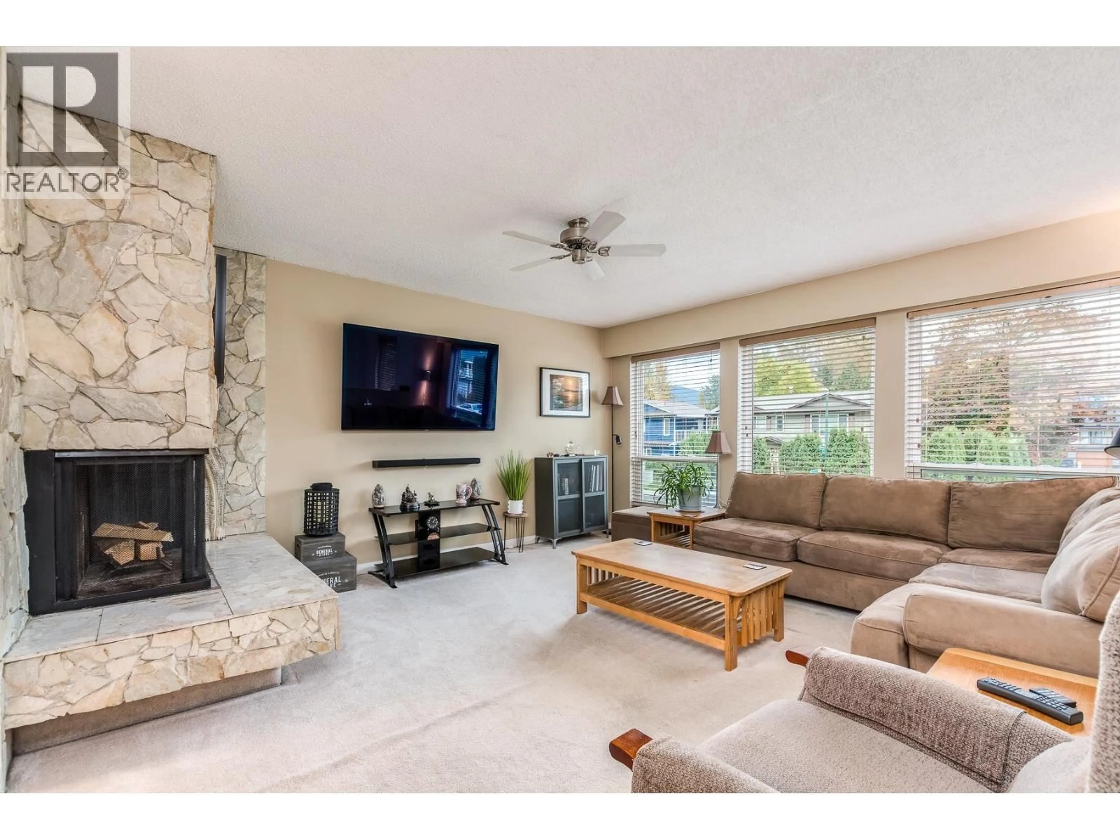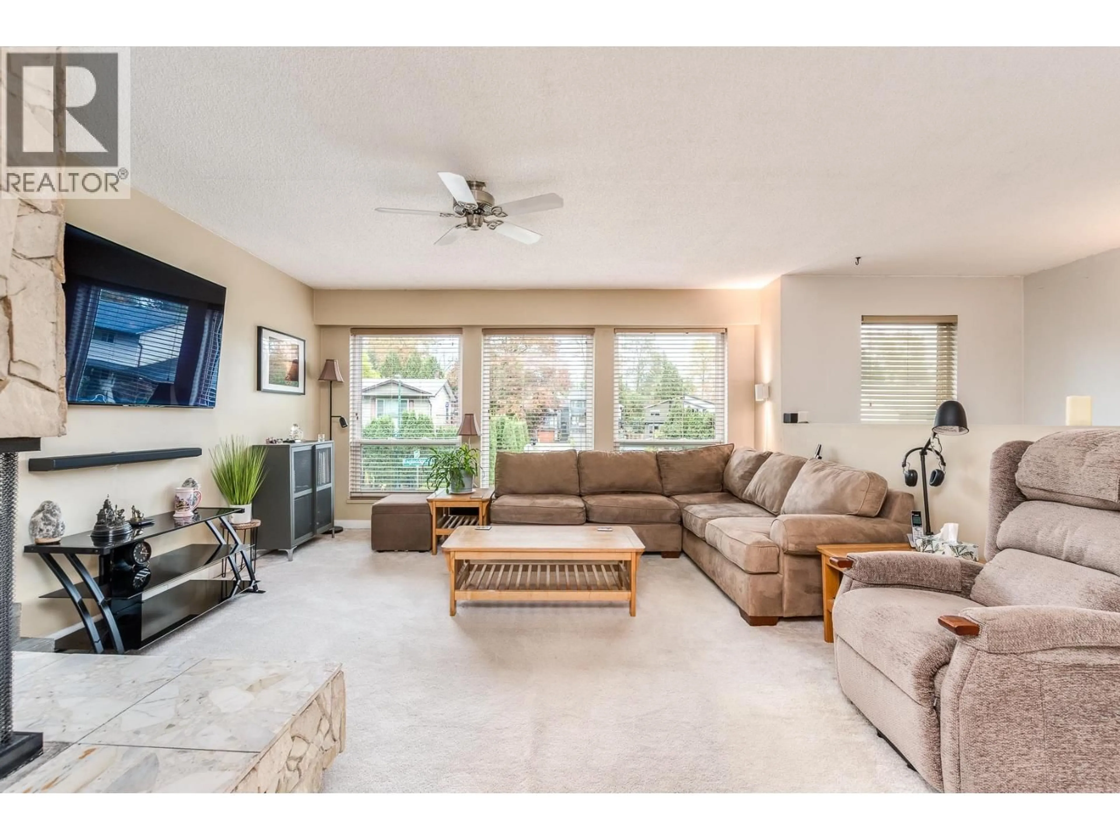1160 EAGLERIDGE DRIVE, Coquitlam, British Columbia V3E1C2
Contact us about this property
Highlights
Estimated valueThis is the price Wahi expects this property to sell for.
The calculation is powered by our Instant Home Value Estimate, which uses current market and property price trends to estimate your home’s value with a 90% accuracy rate.Not available
Price/Sqft$584/sqft
Monthly cost
Open Calculator
Description
Location, Location, Location! Welcome to the heart of Eagle Ridge. Homes in this sought after neighborhood rarely come available. Just steps from schools, shops, parks, transit & much more. Situated on a large, flat 6000 sq/ft lot, with parking for 4 plus optional RV space and private fenced yard. You are welcomed by a large foyer leading up to a spacious living-room,dining-room, bright kitchen along with 3 bedrooms and 2 bathrooms on the upper floor. On the main floor, you have a laundry room, bathroom, den, storage/workshop, additional spacious flex space or 4th bedroom and a large Rec Room that was converted from the original carport. Outside in the backyard, you have a patio area on the main level and a large deck off the dining-room on the upper level. A GREAT PLACE TO CALL HOME! (id:39198)
Property Details
Interior
Features
Exterior
Parking
Garage spaces -
Garage type -
Total parking spaces 5
Property History
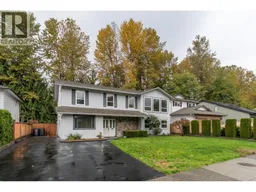 35
35
