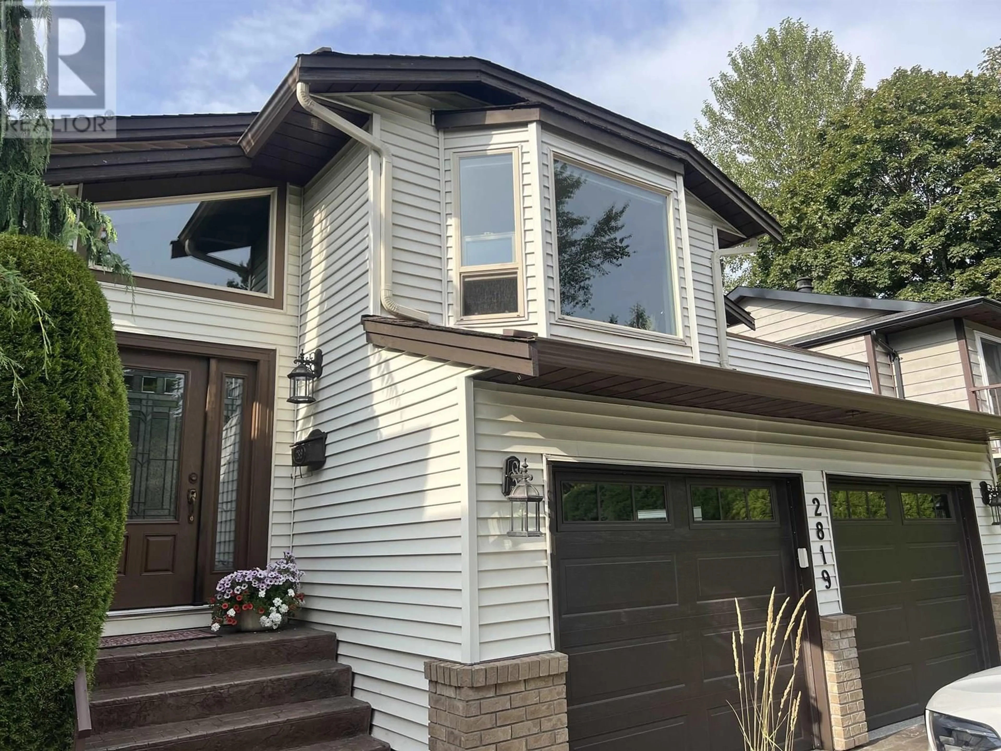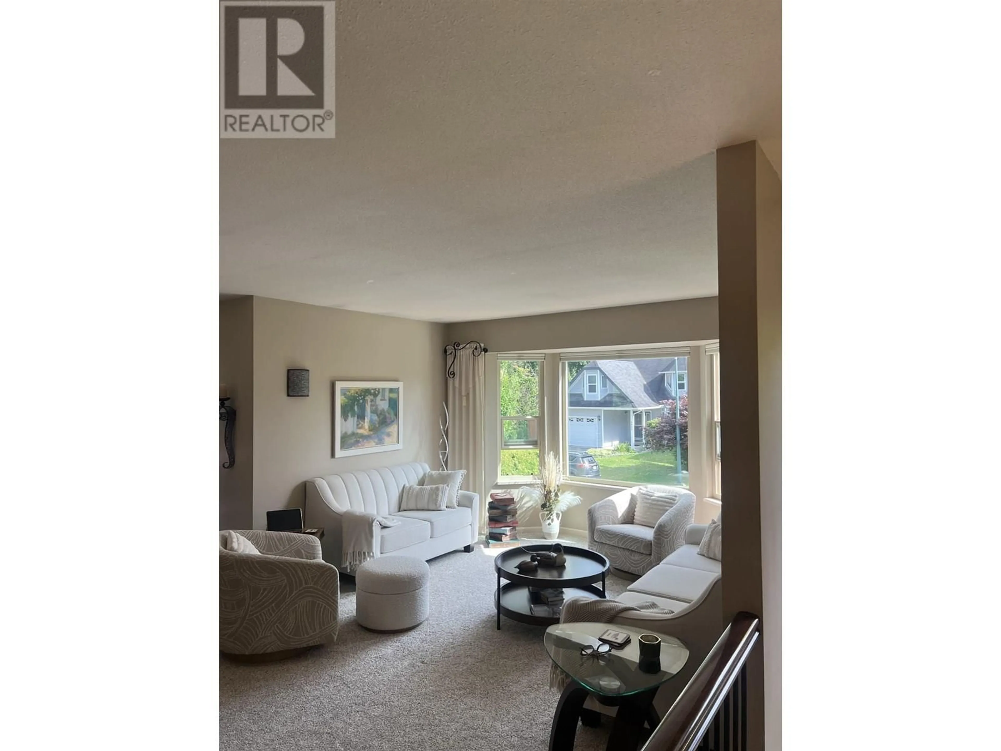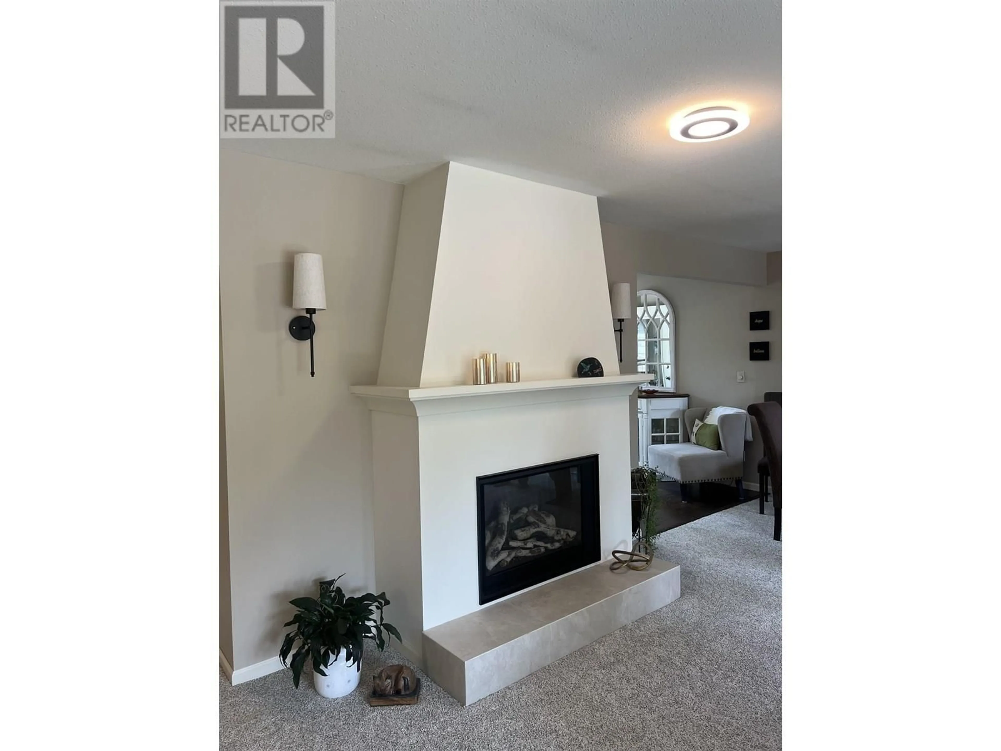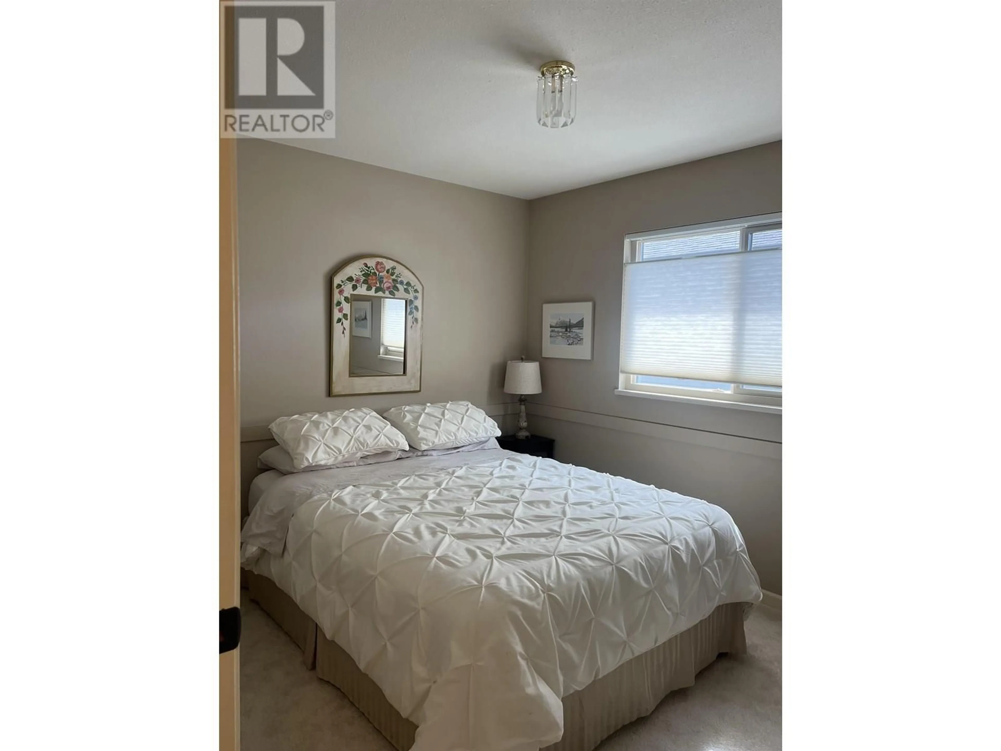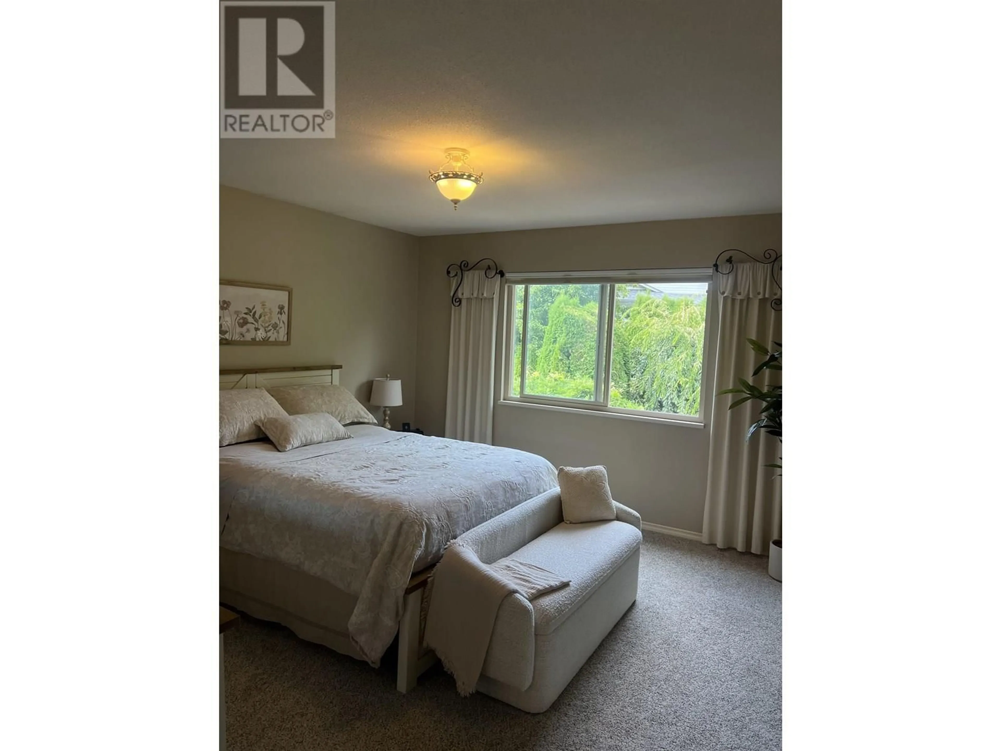2819 MCCOOMB DRIVE, Coquitlam, British Columbia V3B6L2
Contact us about this property
Highlights
Estimated valueThis is the price Wahi expects this property to sell for.
The calculation is powered by our Instant Home Value Estimate, which uses current market and property price trends to estimate your home’s value with a 90% accuracy rate.Not available
Price/Sqft$700/sqft
Monthly cost
Open Calculator
Description
This gem of a property has been updated recently to show like a 10 out of 10. Spacious and bright upstairs with skylight in renovated kitchen with granite countertops and stainless steel appliances. 3 bed and 2 bath up with ensuite and walk-in closet. New gas fireplace in warm and cozy living room with a generous dining room and a front deck. Basement has separate entrance slides to a private yard. The wet bar and fridge make for an easy suite with bedroom, bathroom and new hot water on demand control in laundry room. Large two car garage has workshop, two new garage doors and clean polyaspartic floor. The inviting backyard has built in BBQ for summer gatherings, a gazebo and a calming water feature. Convenient and quiet area near schools, transportation, shopping and parks. A MUST SEE. (id:39198)
Property Details
Interior
Features
Exterior
Parking
Garage spaces -
Garage type -
Total parking spaces 6
Property History
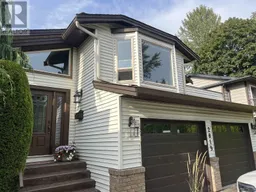 27
27
