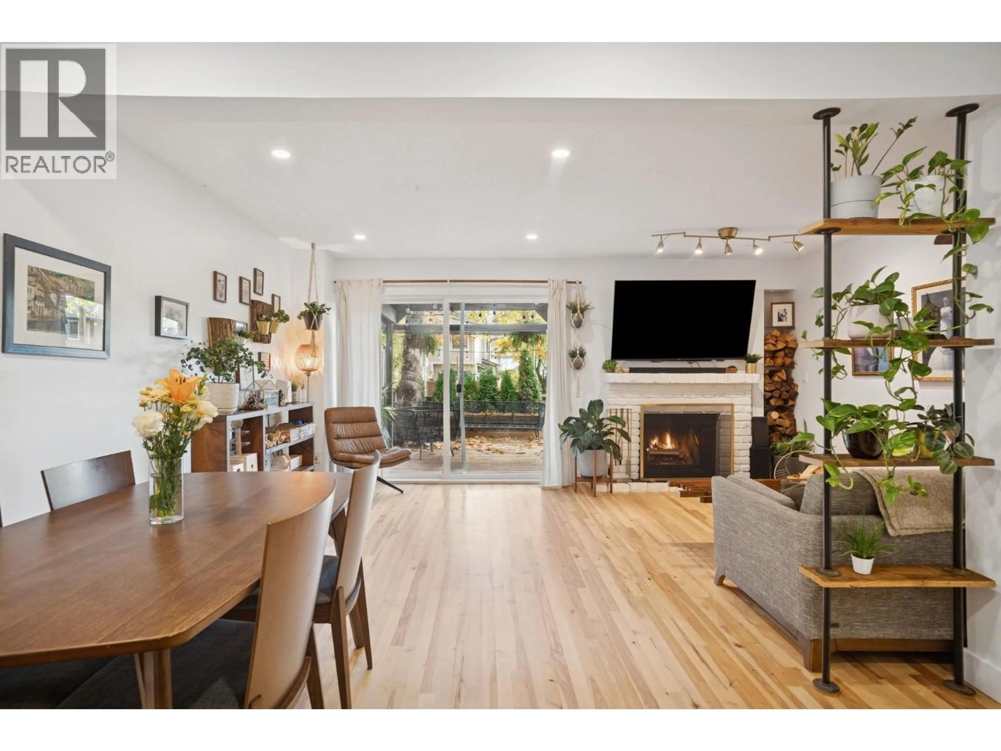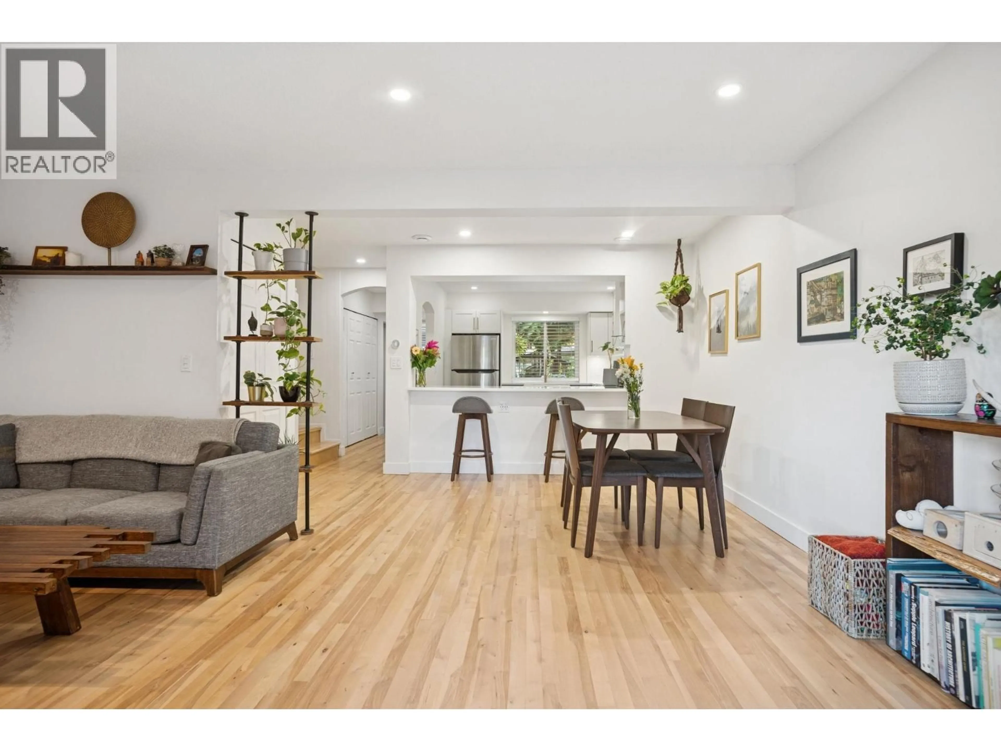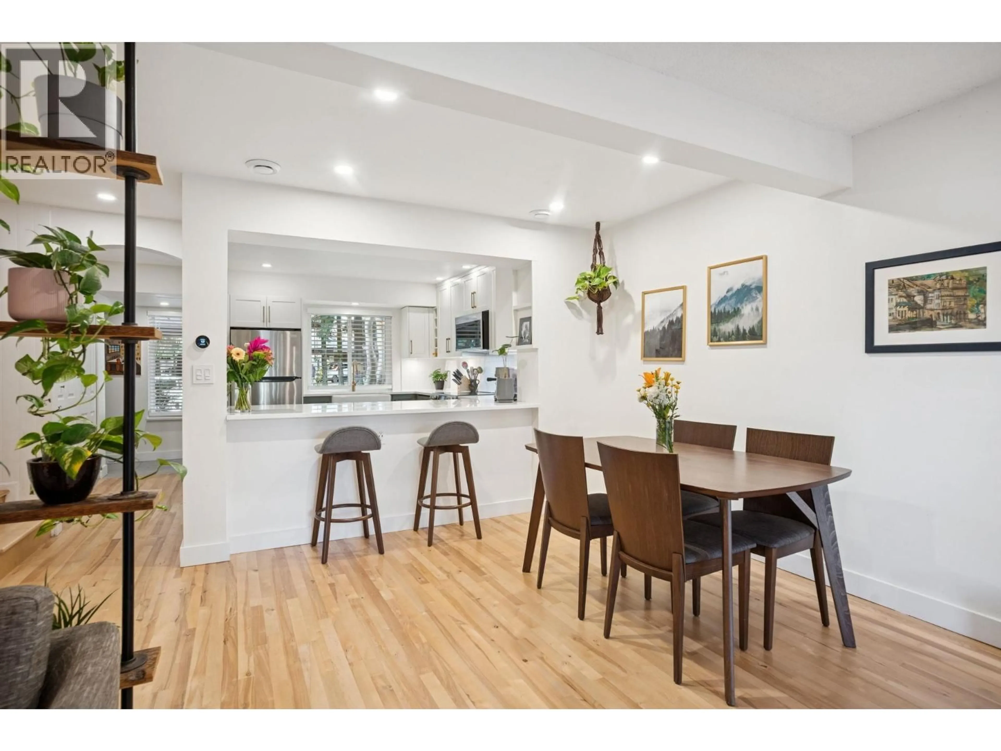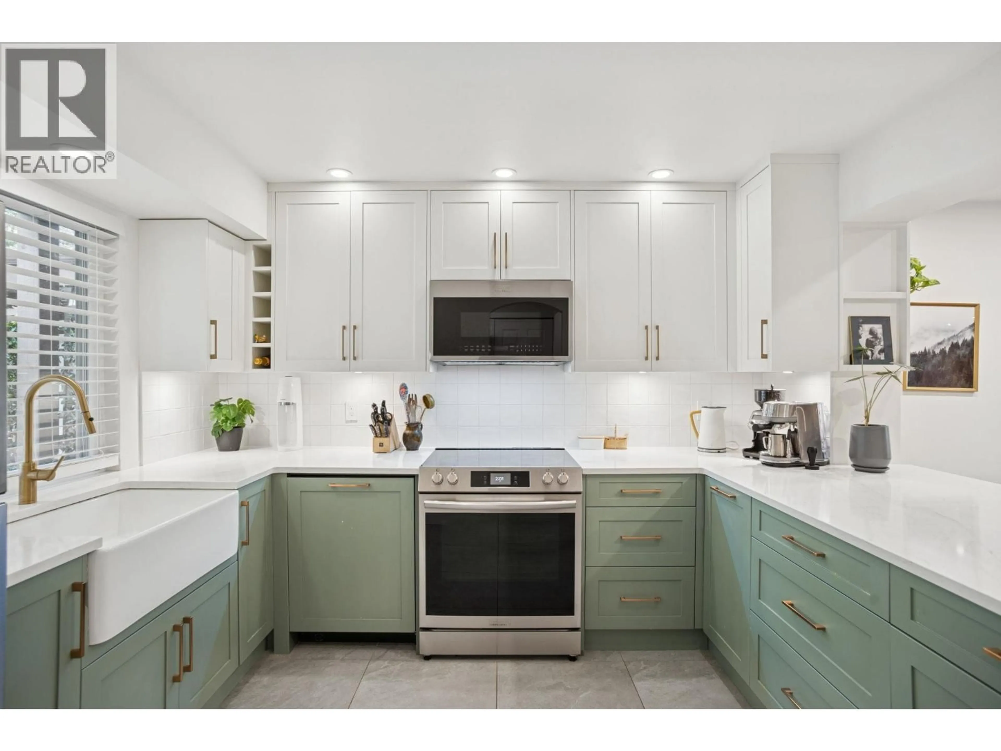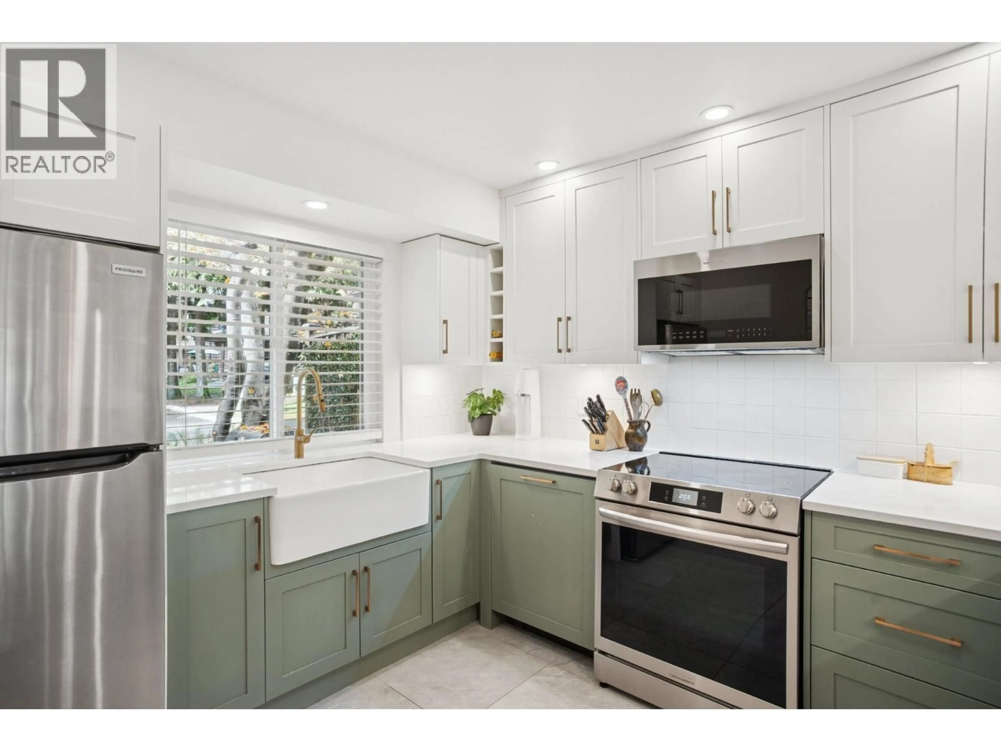35 - 1140 EAGLERIDGE DRIVE, Coquitlam, British Columbia V3E1C2
Contact us about this property
Highlights
Estimated valueThis is the price Wahi expects this property to sell for.
The calculation is powered by our Instant Home Value Estimate, which uses current market and property price trends to estimate your home’s value with a 90% accuracy rate.Not available
Price/Sqft$675/sqft
Monthly cost
Open Calculator
Description
This is Eagle Ridge at its best-fully renovated, beautifully redesigned, and completely move-in ready. This 3-bed+den, two-storey townhome has been completely transformed, starting with a standout two-tone kitchen featuring emerald-green + white shaker cabinetry, gold hardware, heated floors, quartz counters, designer tile backsplash and stainless steel appliances. Enjoy cozy wood burning fireplace, Birch hardwood floors, fresh paint, recessed pot lighting, new closet doors, baseboards, and sleek entry tile. New vinyl sliding door opens to a private, fully fenced outdoor space and patio perfect for kids, pets, and entertaining. Upstairs offers three bedrooms plus an open den and a spa-inspired bathroom complete with double-sink vanity, new tilework, and modern fixtures. Private covered carport parking outside your door, and this proactive, family-oriented complex offers updated windows and roof. Walk to Newport Village, Suter Brook, Coquitlam Centre, parks, schools, daycares and SkyTrain. Call today! (id:39198)
Property Details
Interior
Features
Exterior
Parking
Garage spaces -
Garage type -
Total parking spaces 1
Condo Details
Amenities
Laundry - In Suite
Inclusions
Property History
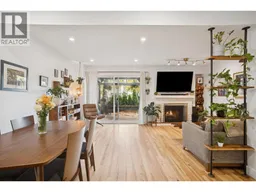 18
18
