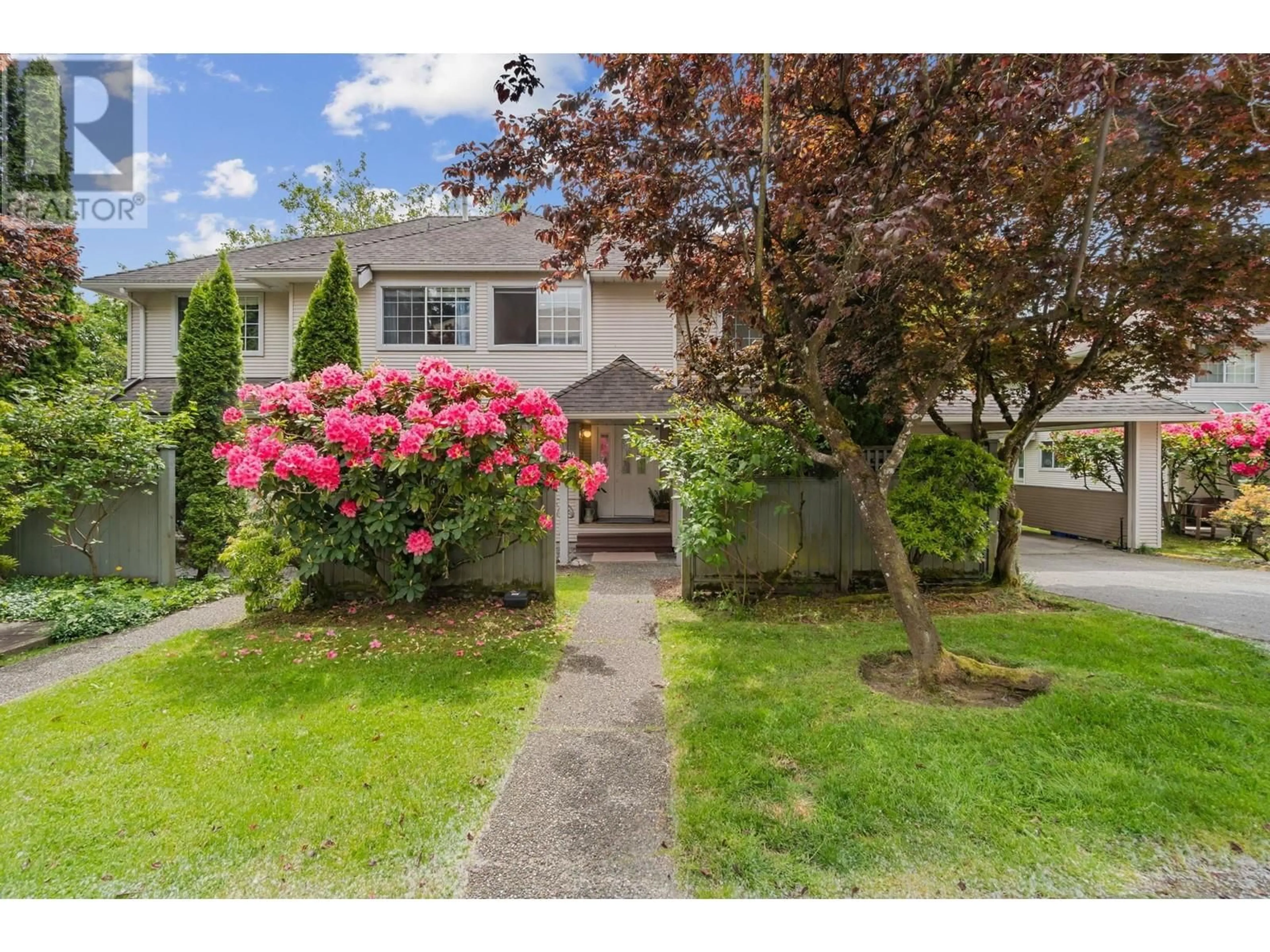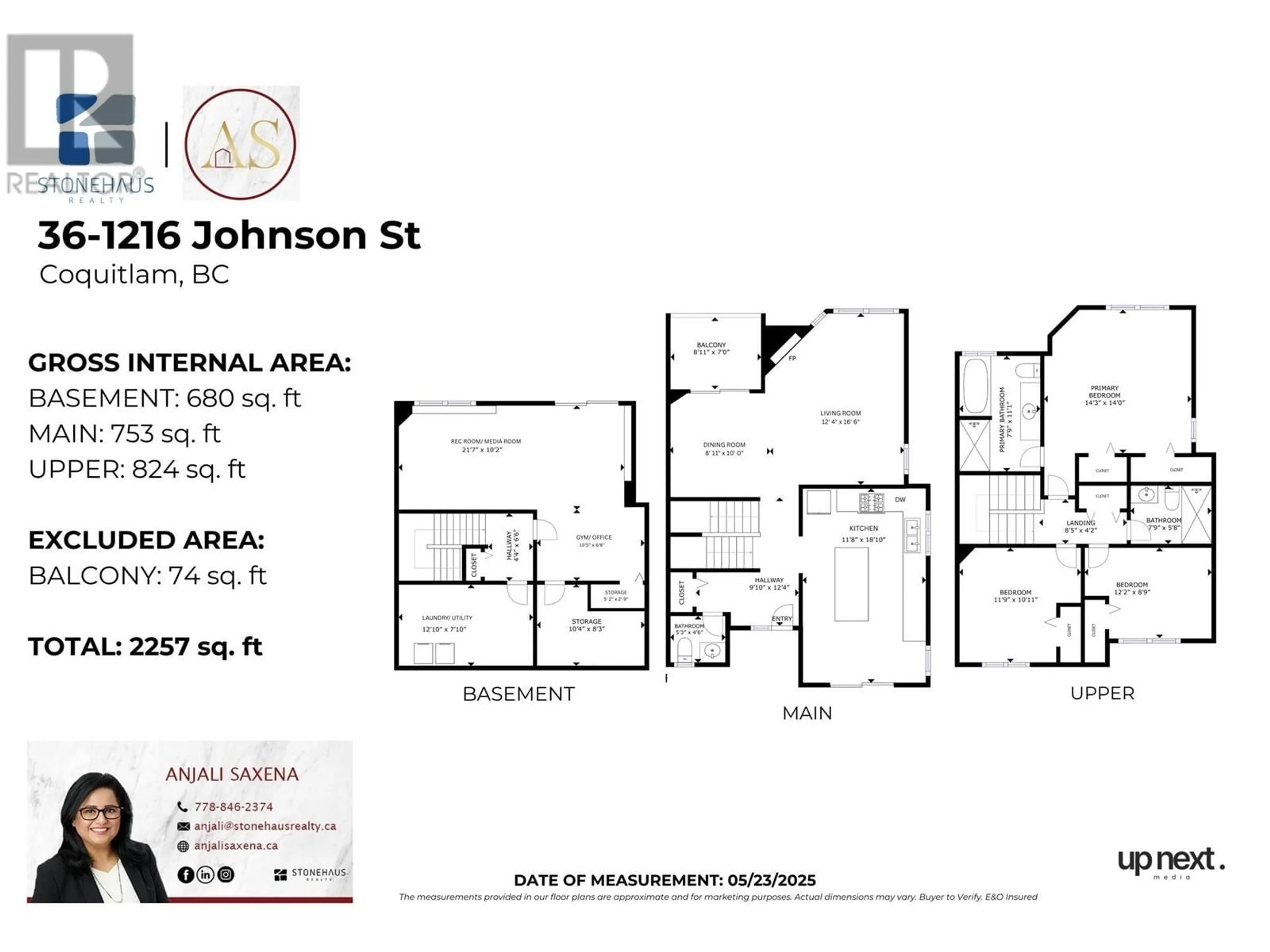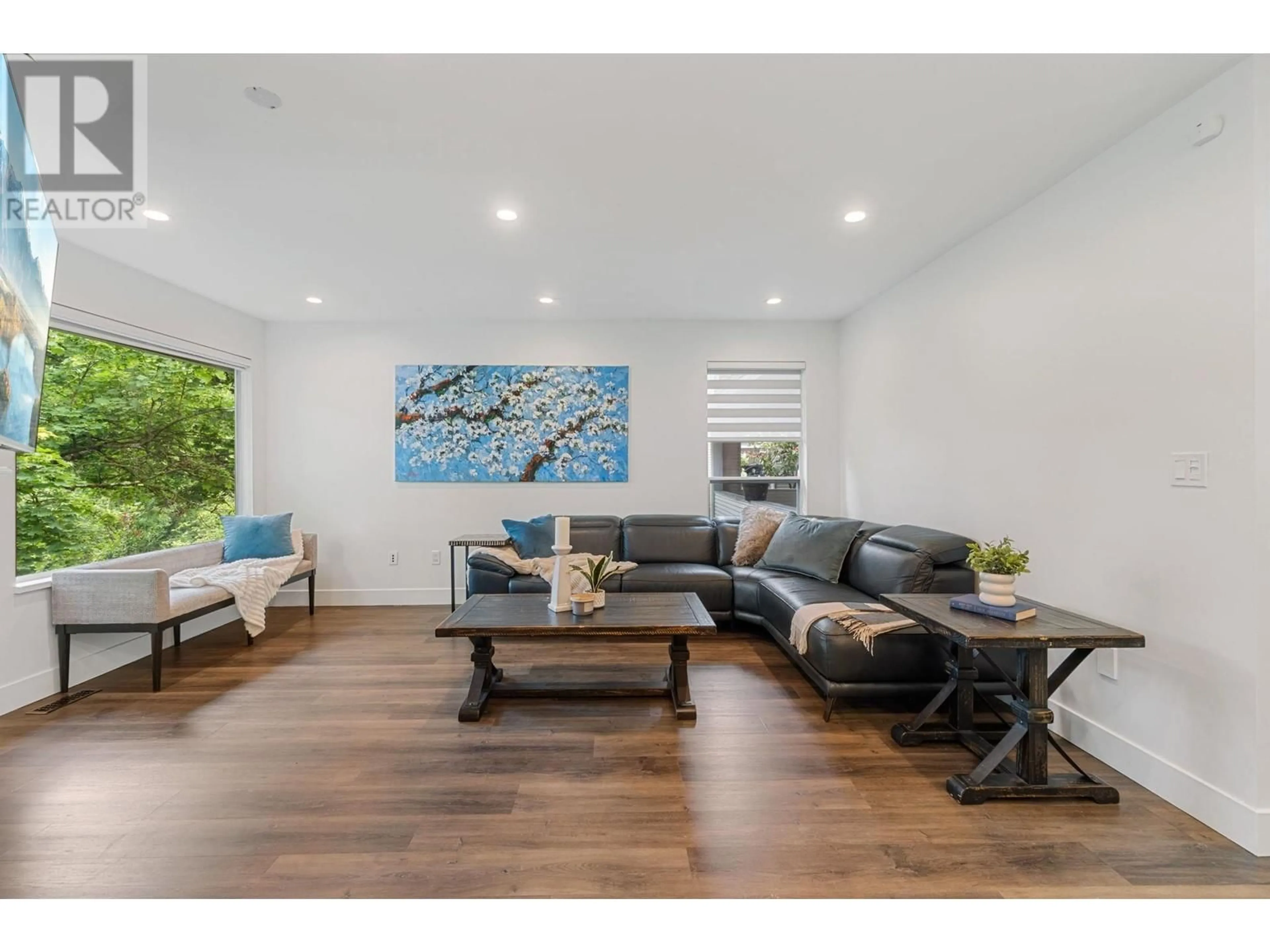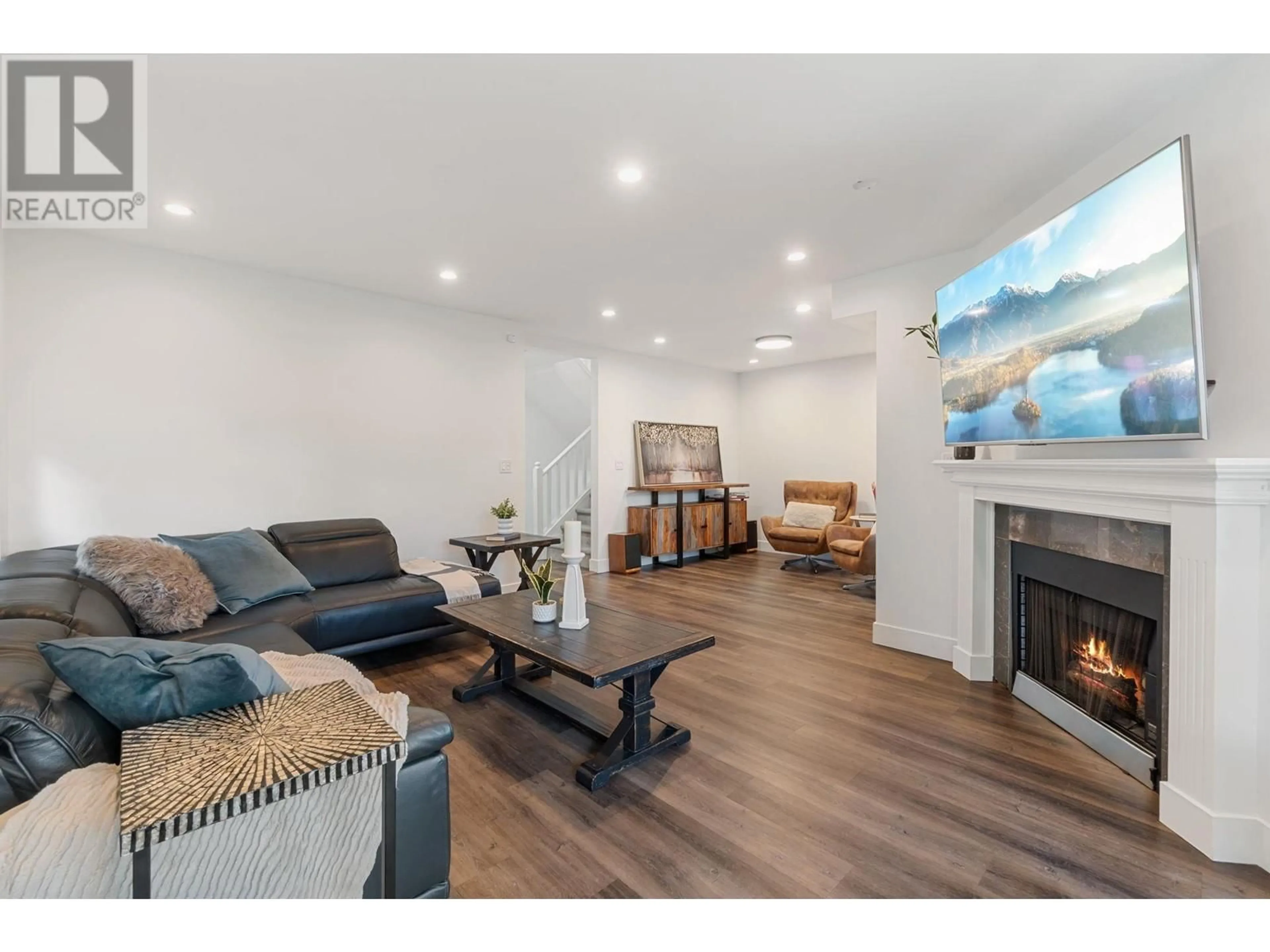36 - 1216 JOHNSON STREET, Coquitlam, British Columbia V3B4T2
Contact us about this property
Highlights
Estimated ValueThis is the price Wahi expects this property to sell for.
The calculation is powered by our Instant Home Value Estimate, which uses current market and property price trends to estimate your home’s value with a 90% accuracy rate.Not available
Price/Sqft$476/sqft
Est. Mortgage$4,617/mo
Maintenance fees$603/mo
Tax Amount (2025)$3,050/yr
Days On Market21 days
Description
Welcome to this bright and spacious south-facing corner unit in the heart of Coquitlam. Featuring brand-new flooring throughout the main level, and paint in whole house. The kitchen is equipped with S/S appliances, granite countertops, ample cabinetry, and a cozy breakfast nook. The open-concept living and dining area leads to a sunny deck. Upstairs you'll find three generous B/Rs, including a large primary suite with a spa-inspired ensuite complete with a soaker tub and separate glass shower. The lower level offers a versatile rec room-ideal as a home office, gym, or additional bedroom-along with a utility room and extensive storage. Enjoy a private, south-facing backyard, and walk top-rated schools: Walton Elementary, Scott Creek Middle, and Gleneagle Secondary. Conveniently located near Coquitlam Centre, SkyTrain, and major transit routes. Contact for your private showing. (id:39198)
Property Details
Interior
Features
Exterior
Parking
Garage spaces -
Garage type -
Total parking spaces 4
Condo Details
Amenities
Laundry - In Suite
Inclusions
Property History
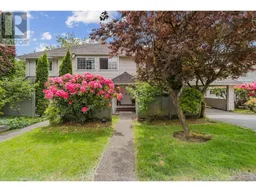 38
38
