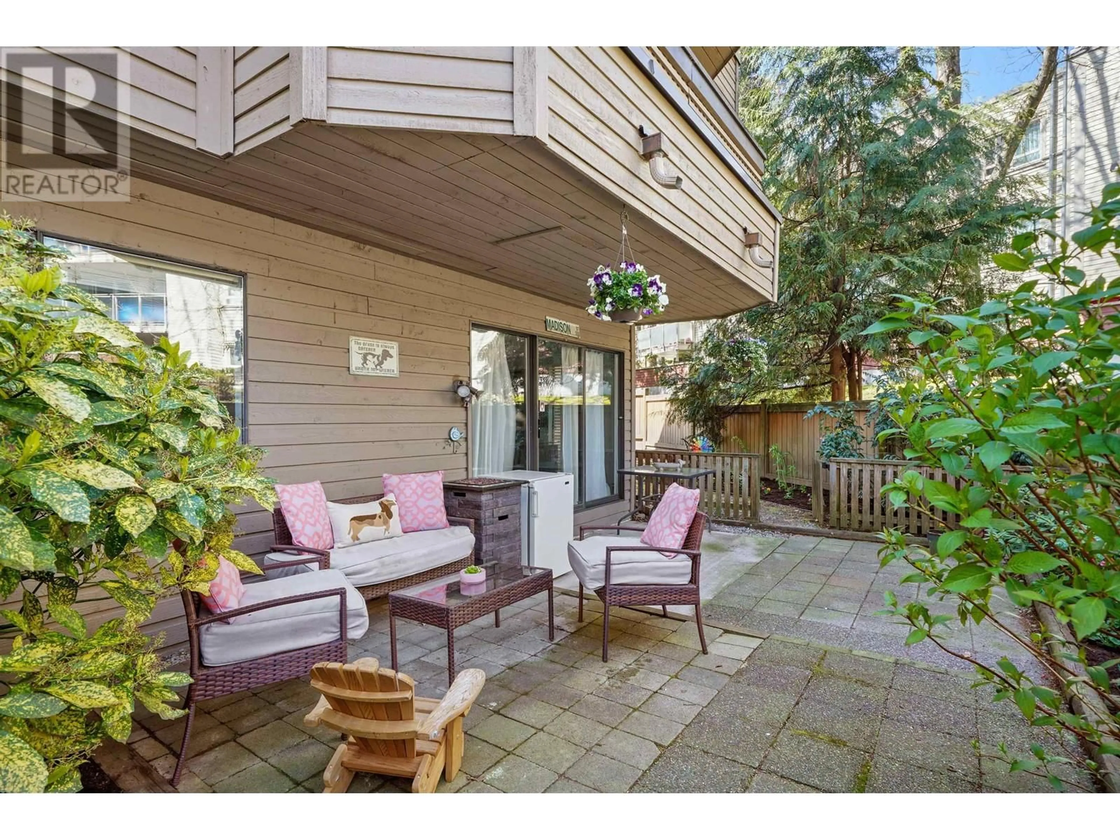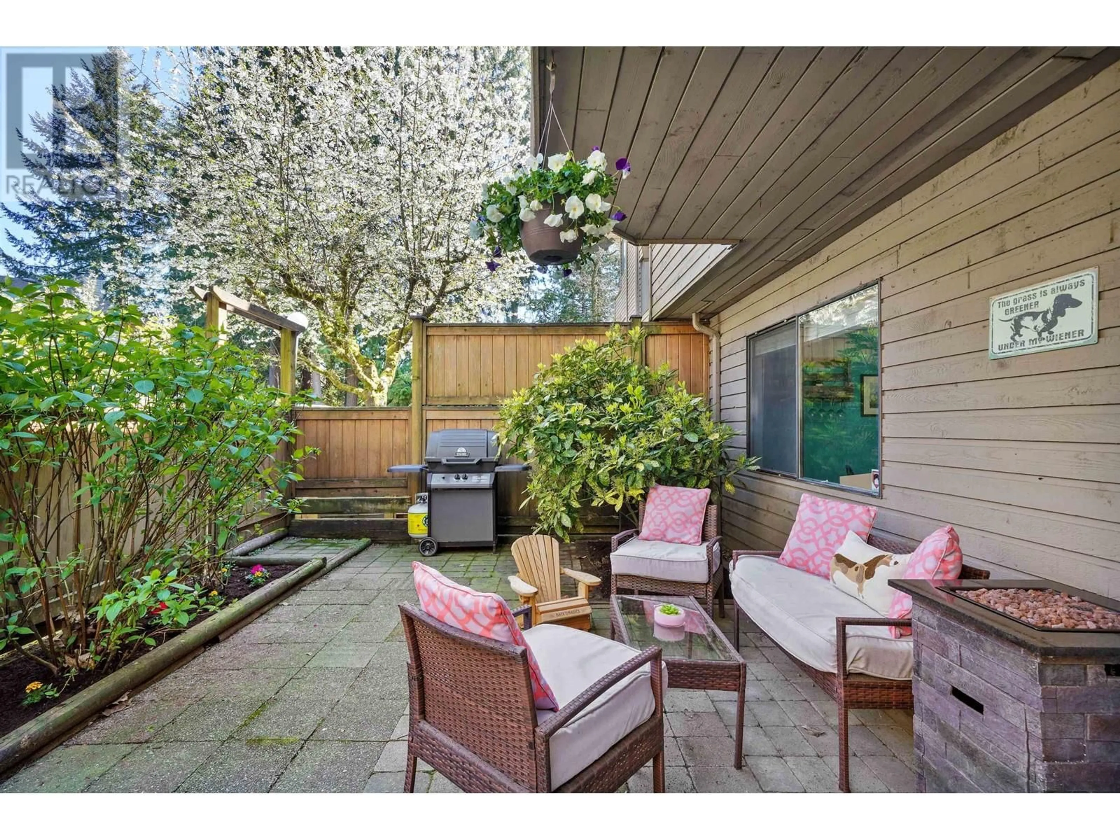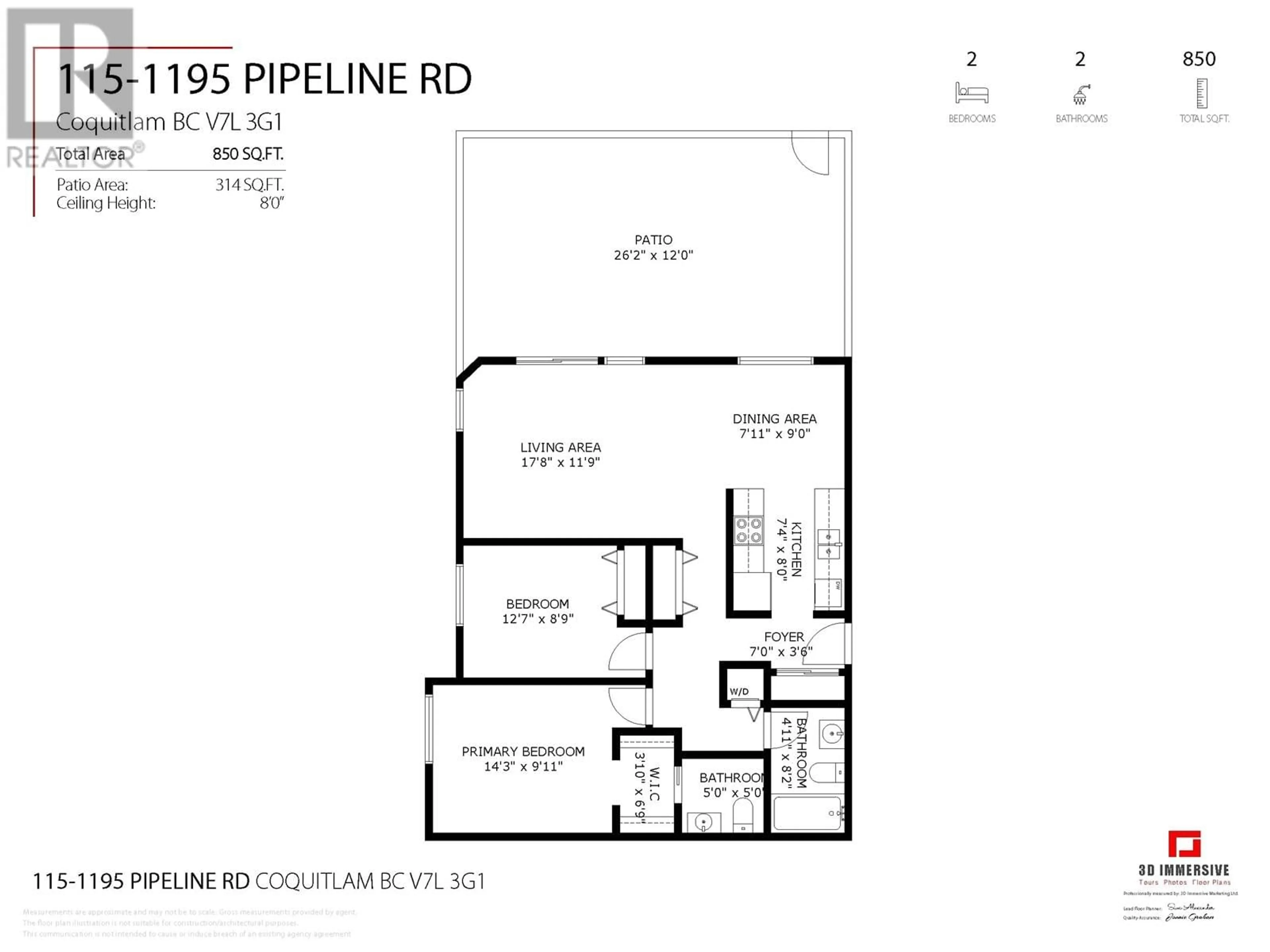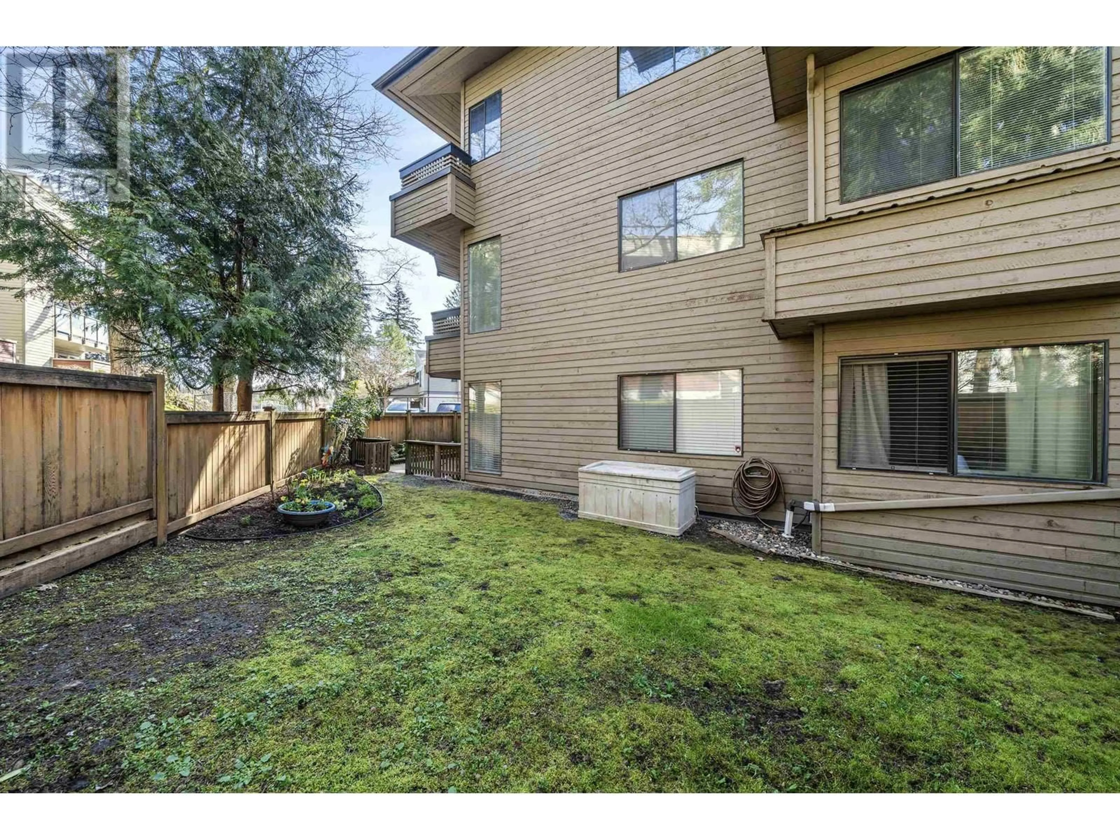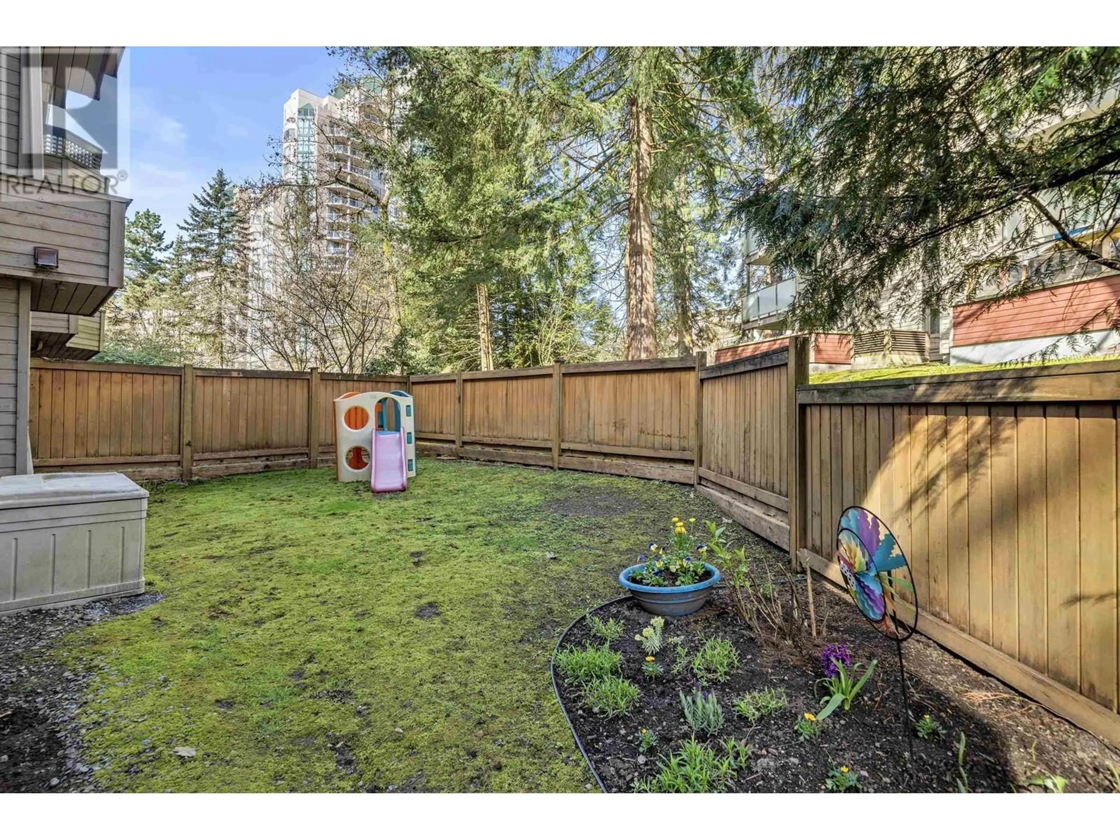115 - 1195 PIPELINE ROAD, Coquitlam, British Columbia V7L3G1
Contact us about this property
Highlights
Estimated ValueThis is the price Wahi expects this property to sell for.
The calculation is powered by our Instant Home Value Estimate, which uses current market and property price trends to estimate your home’s value with a 90% accuracy rate.Not available
Price/Sqft$682/sqft
Est. Mortgage$2,490/mo
Maintenance fees$571/mo
Tax Amount (2025)$1,953/yr
Days On Market19 days
Description
Welcome to Deerwood Court! Units like this don't come up very often. With a HUGE backyard & patio bigger than most townhomes, this 2 Bed, 1.5 Bath, 850sq.ft corner unit is the one you've been waiting for. Beautifully updated Kitchen and main Bathroom, there's nothing you need to do but send out the invites to your first BBQ! Beat the heat this summer with a dip in the well maintained and cared for outdoor pool. Centrally located & within walking distance to Lafarge Lake, Town Centre Park, Schools, Coquitlam Centre & all forms of transit, including Skytrain! Book your private showing today! (id:39198)
Property Details
Interior
Features
Exterior
Features
Parking
Garage spaces -
Garage type -
Total parking spaces 1
Condo Details
Amenities
Laundry - In Suite
Inclusions
Property History
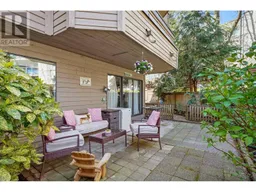 29
29
