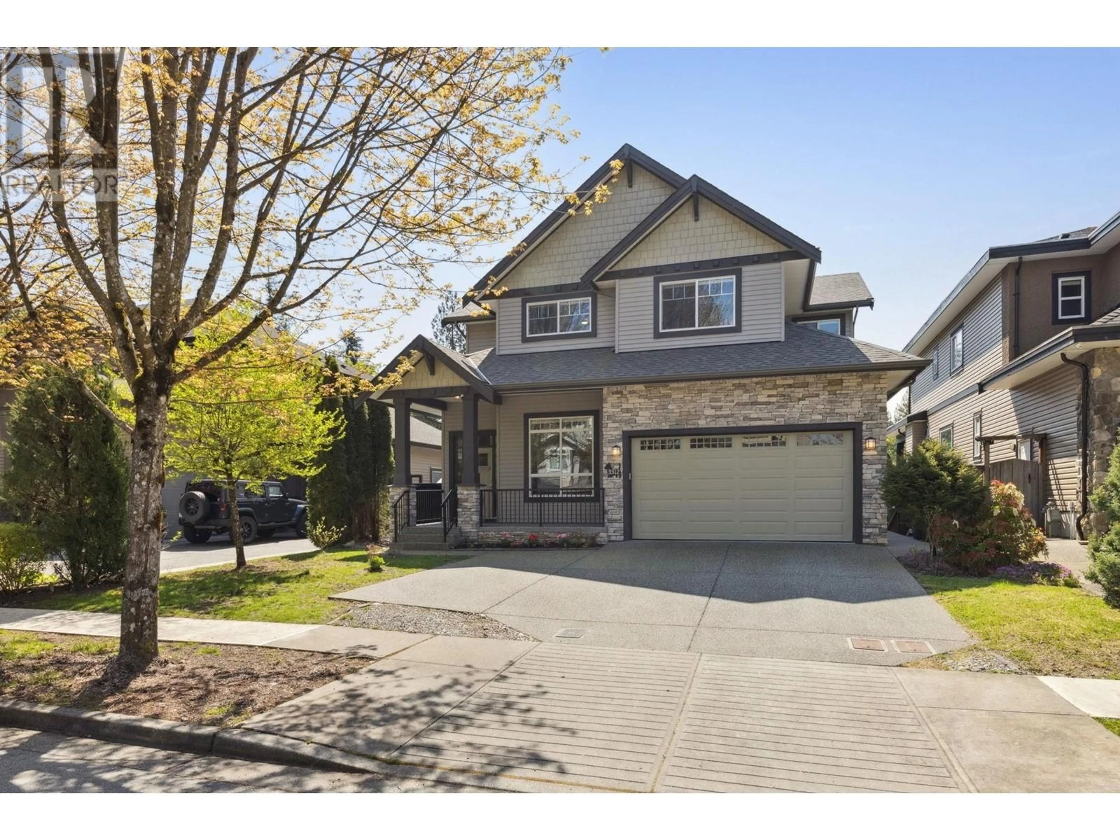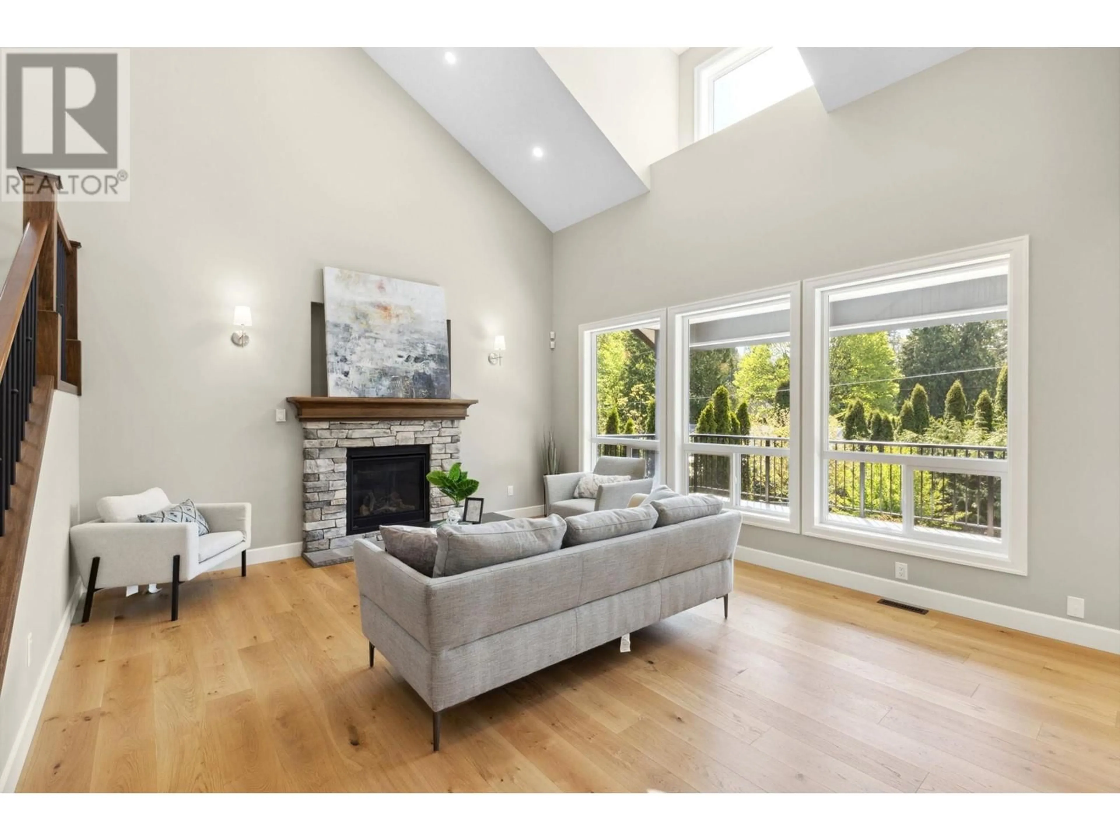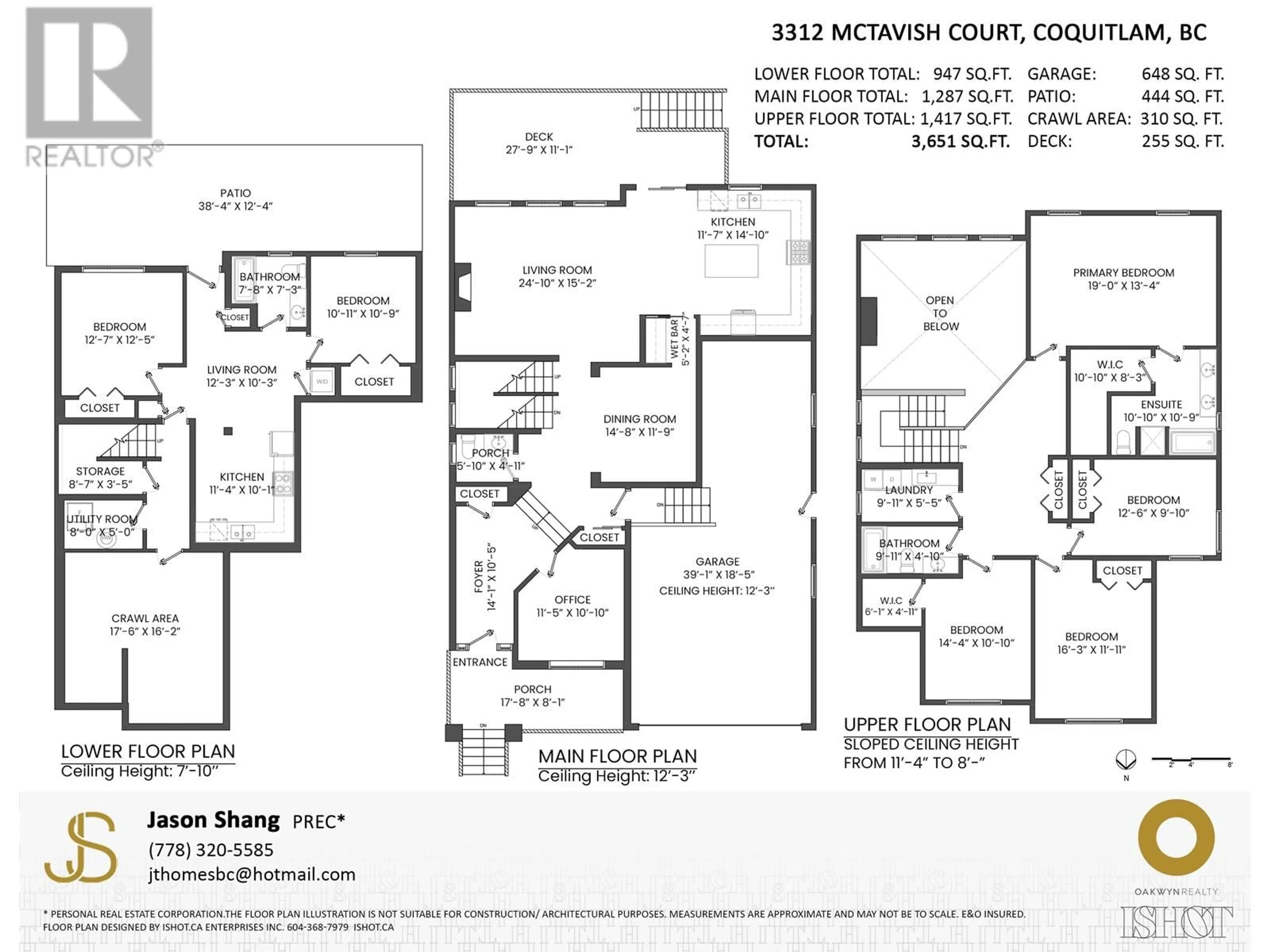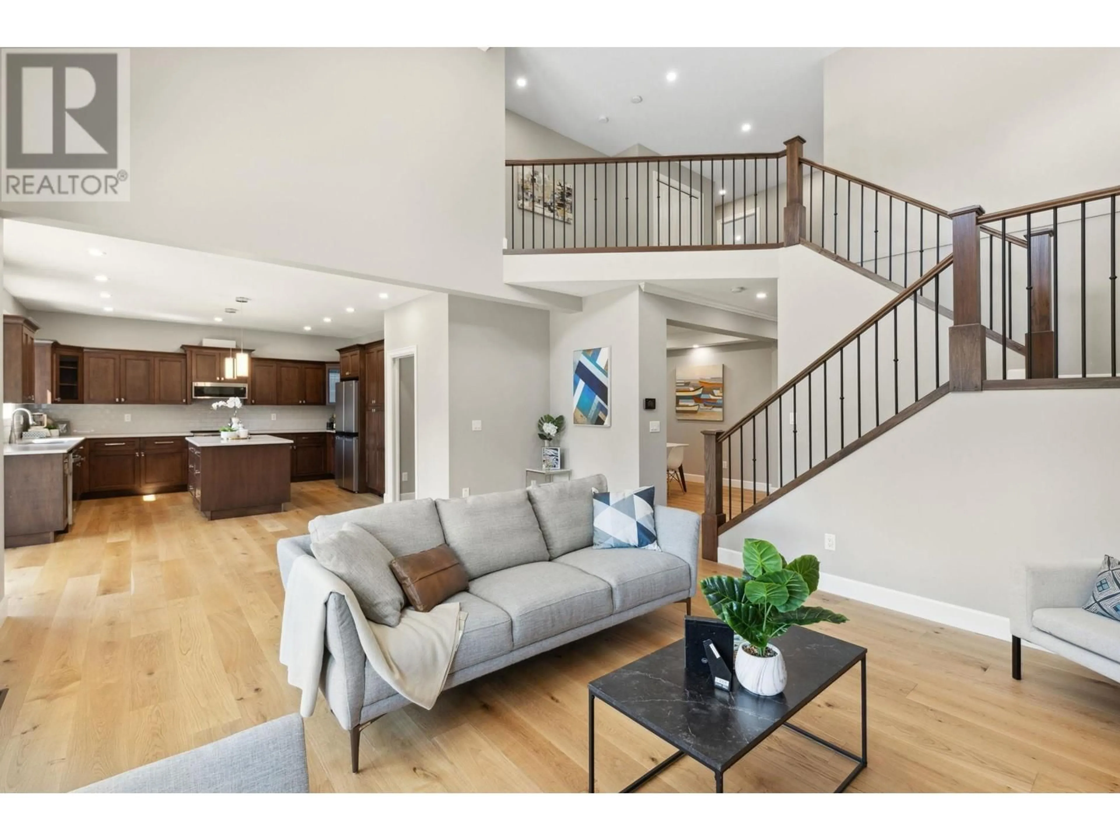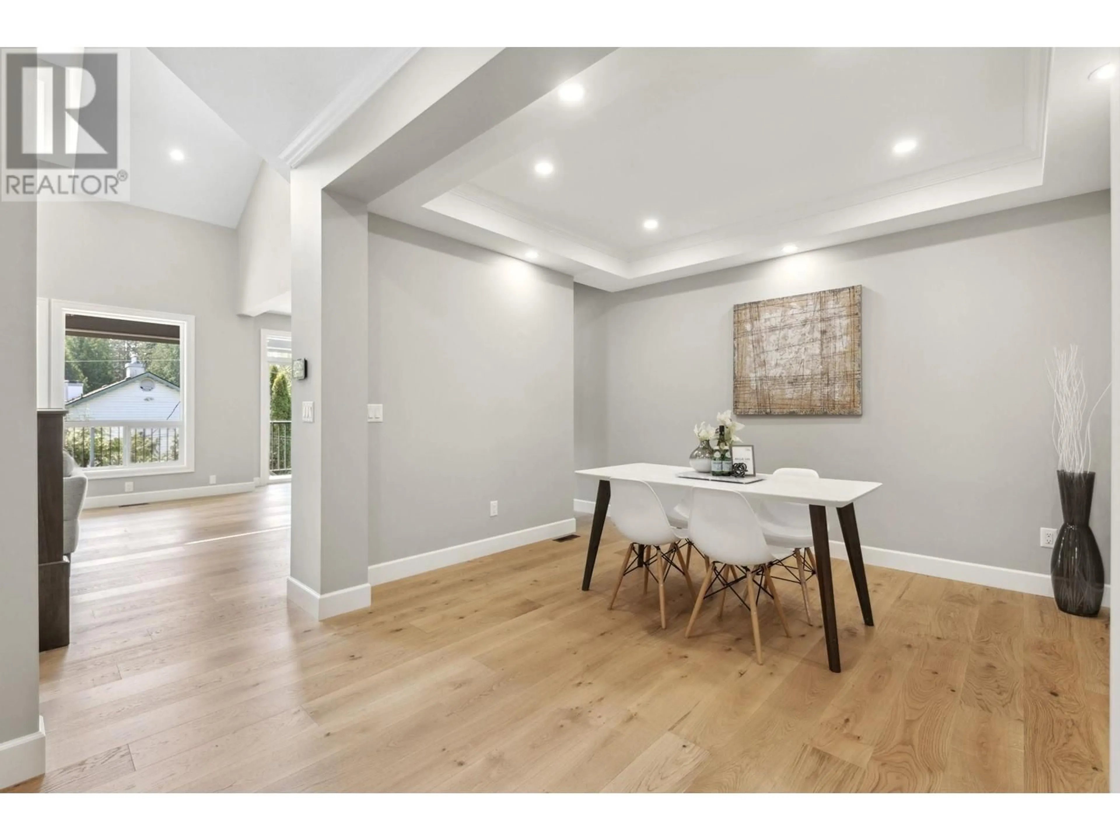3312 MCTAVISH COURT, Coquitlam, British Columbia V3E2Z7
Contact us about this property
Highlights
Estimated valueThis is the price Wahi expects this property to sell for.
The calculation is powered by our Instant Home Value Estimate, which uses current market and property price trends to estimate your home’s value with a 90% accuracy rate.Not available
Price/Sqft$603/sqft
Monthly cost
Open Calculator
Description
Gorgeous parkside home located at Mctavish Ct - One of Coquitlam's most sought after streets. Beautifully finished from inside and outside. Once you enter you will see an ENTERTAINERS DREAM, FEATURING open concept living space witha huge great room w/vaulted ceilings & gas firepleace, Chef's kitchen with a larger island, connecting to a 300 sqft covered sundeck overlooking the yard. 4 spacious bedrooms upstairs, Master w/walk-in closet & SPA inspired ensuite bathroom. Downstairs has a 2 bedroom legal suite with seperate entrance, 310 sqft unfinished storage space with tons of potentials. AC, over height 3 car garage, beautifully landscaped - this one's a winner! Quiet Neighborhood, tree lined with Maple trees, private park, Coq River and beaches in cul-de-sac! OH: SAT, JUL 5, 2:00-4:00PM (id:39198)
Property Details
Interior
Features
Exterior
Parking
Garage spaces -
Garage type -
Total parking spaces 5
Property History
 30
30
