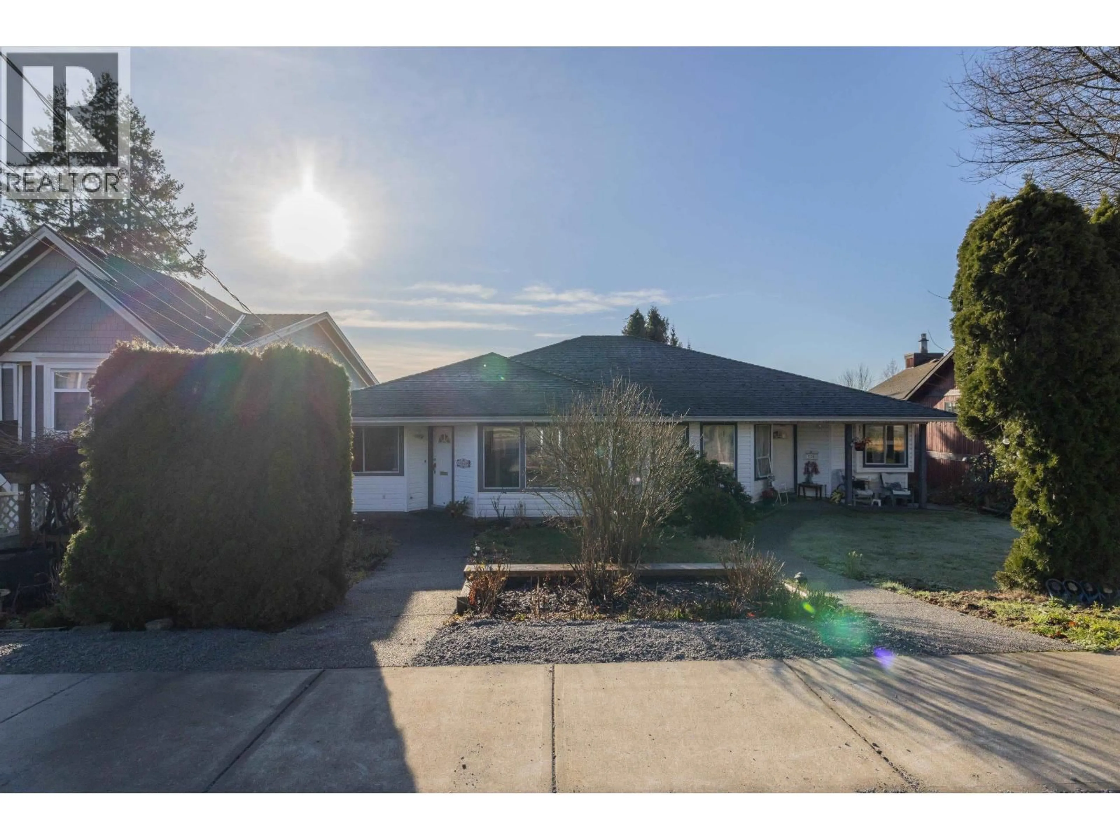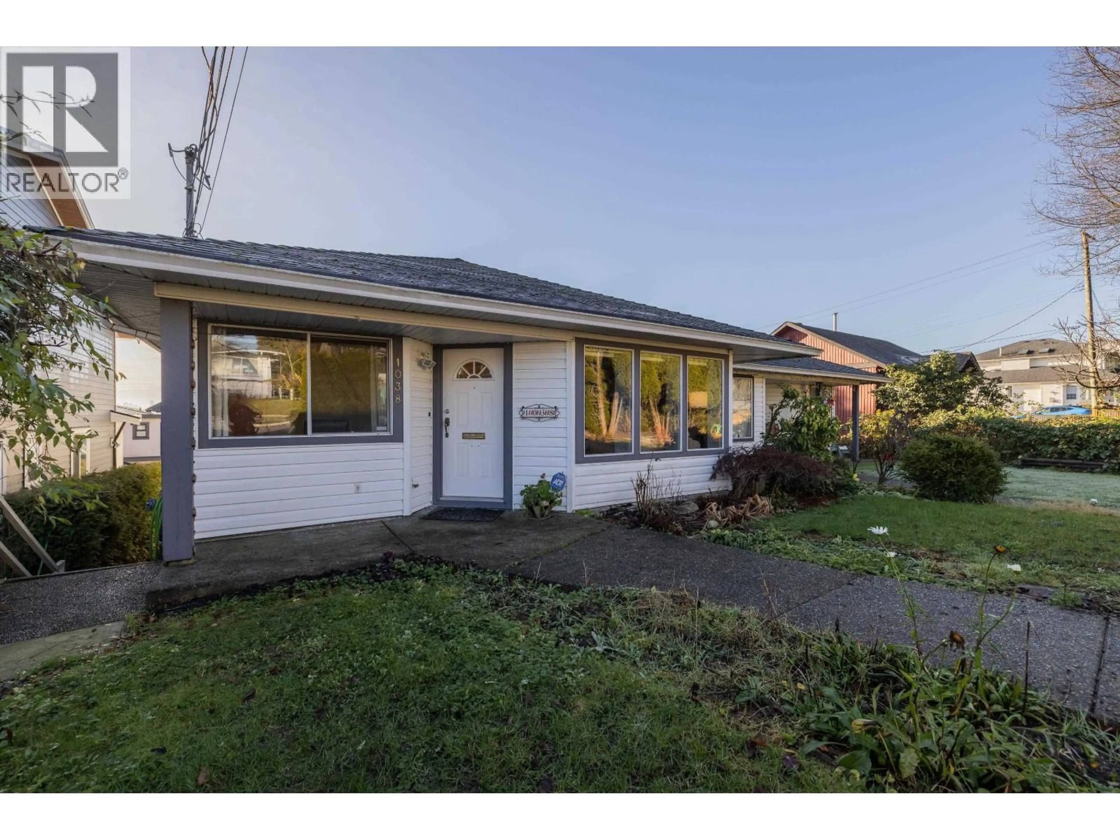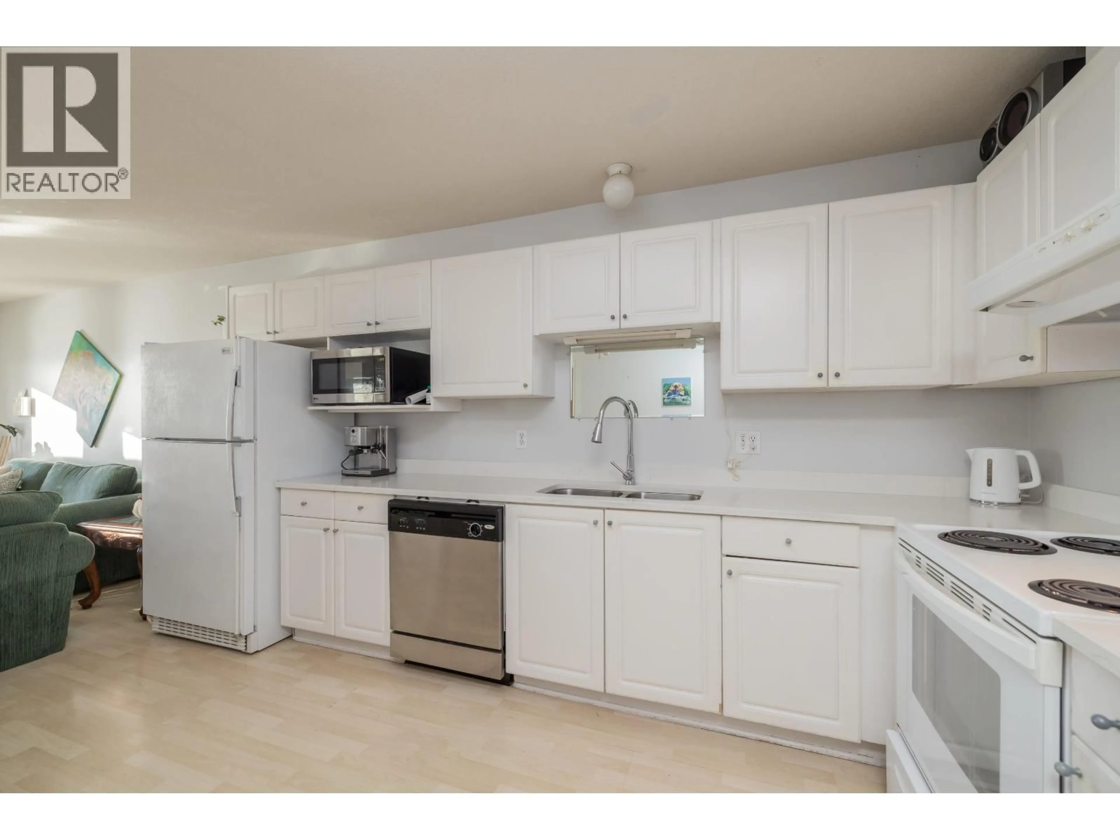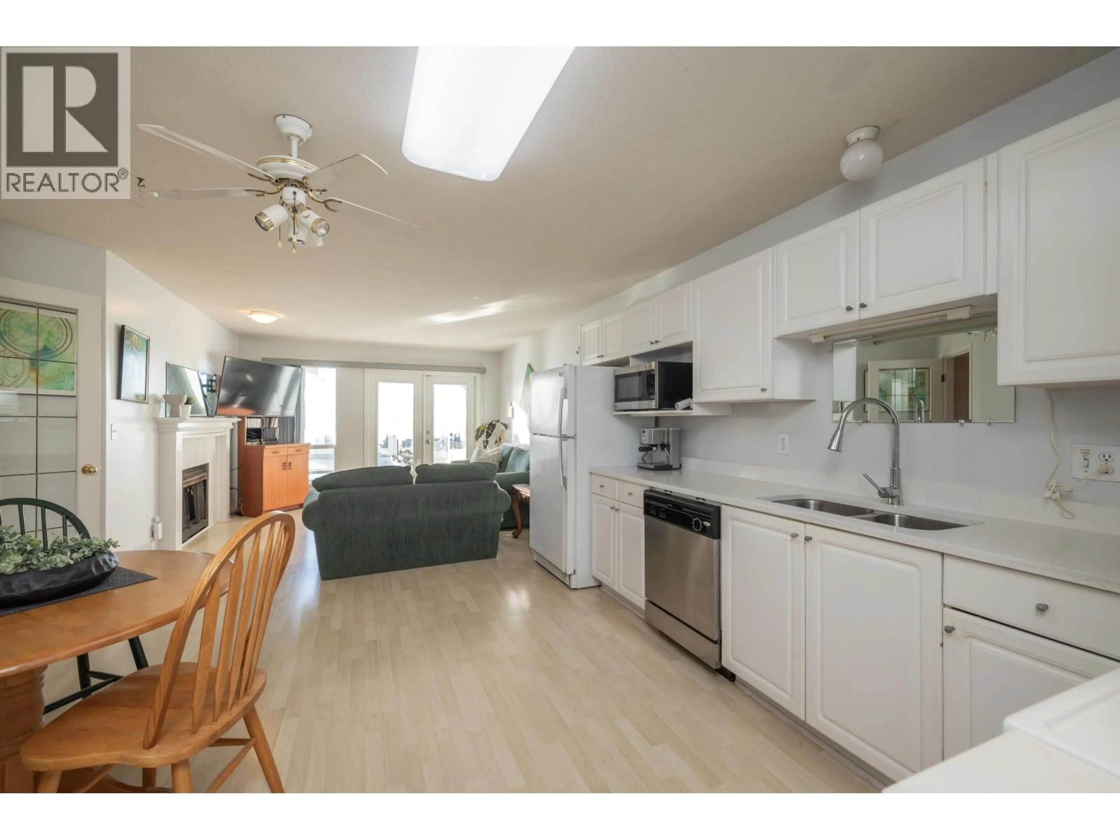1038 WALLS AVENUE, Coquitlam, British Columbia V3K2T7
Contact us about this property
Highlights
Estimated valueThis is the price Wahi expects this property to sell for.
The calculation is powered by our Instant Home Value Estimate, which uses current market and property price trends to estimate your home’s value with a 90% accuracy rate.Not available
Price/Sqft$503/sqft
Monthly cost
Open Calculator
Description
A peaceful retreat with panoramic views in a rancher with basement built for easy living-perfect for buyers who value craftsmanship and peace of mind. The main floor has no stairs and features a large open kitchen flowing into the family room, dining area, and living room-ideal for everyday comfort and entertaining. Offering 3 bedrooms, including a primary with ensuite, plus a separate bathroom with a relaxing soaker tub. Wheelchair-accessible option if needed. Step out to a large deck with a view and a Whistler-style pergola covering half-enjoy sweeping Fraser River & city views (daytime stunning, nighttime lights sparkle). Downstairs features a 1-bedroom in-law suite with potential for another bedroom, plus workshop and crawl space storage. Hot water on demand, front parking, and lane access with garage + carport. Minutes to SkyTrain and Lougheed Mall, with quick Hwy 1 access to Vancouver or the Fraser Valley. (id:39198)
Property Details
Interior
Features
Exterior
Parking
Garage spaces -
Garage type -
Total parking spaces 6
Condo Details
Inclusions
Property History
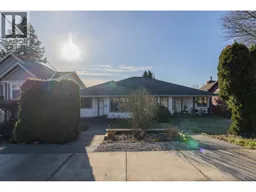 29
29
