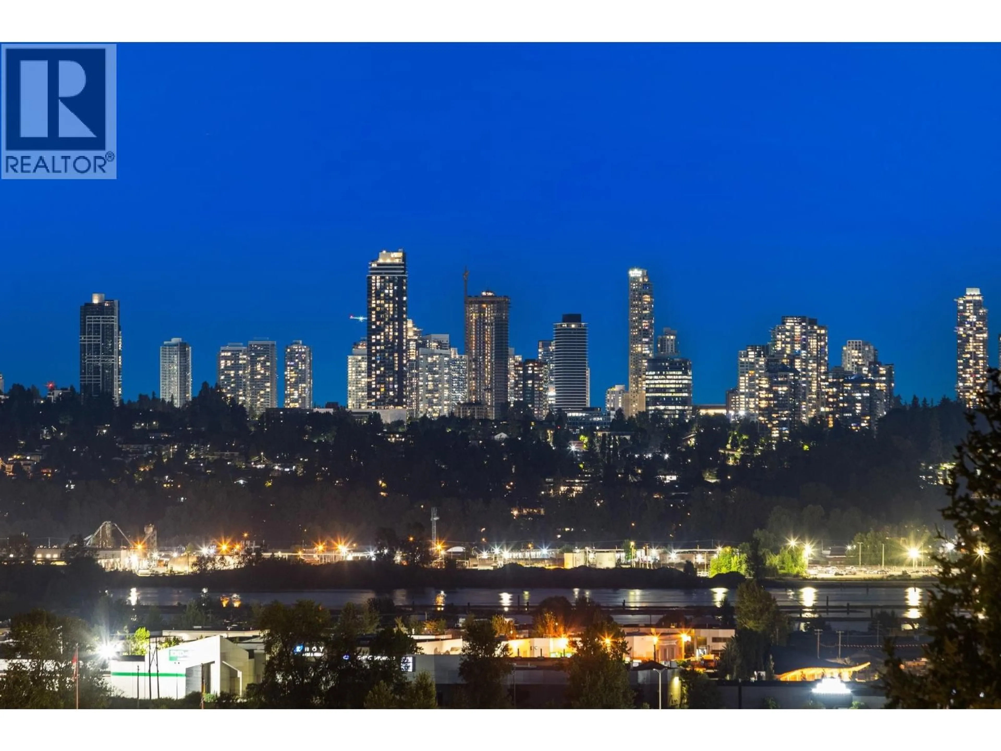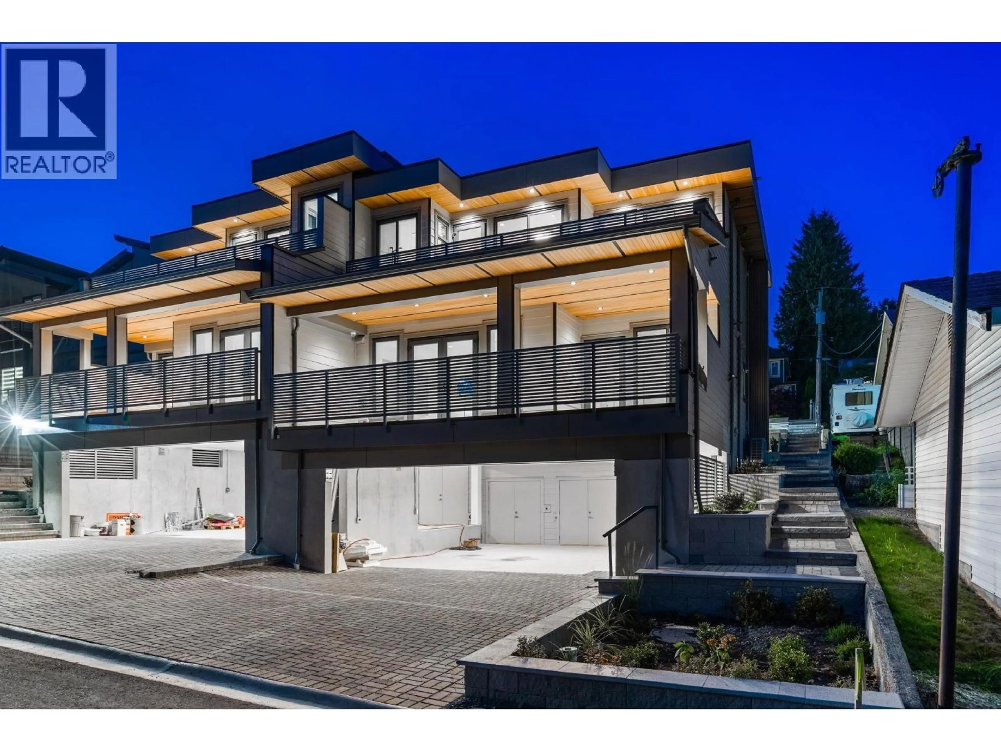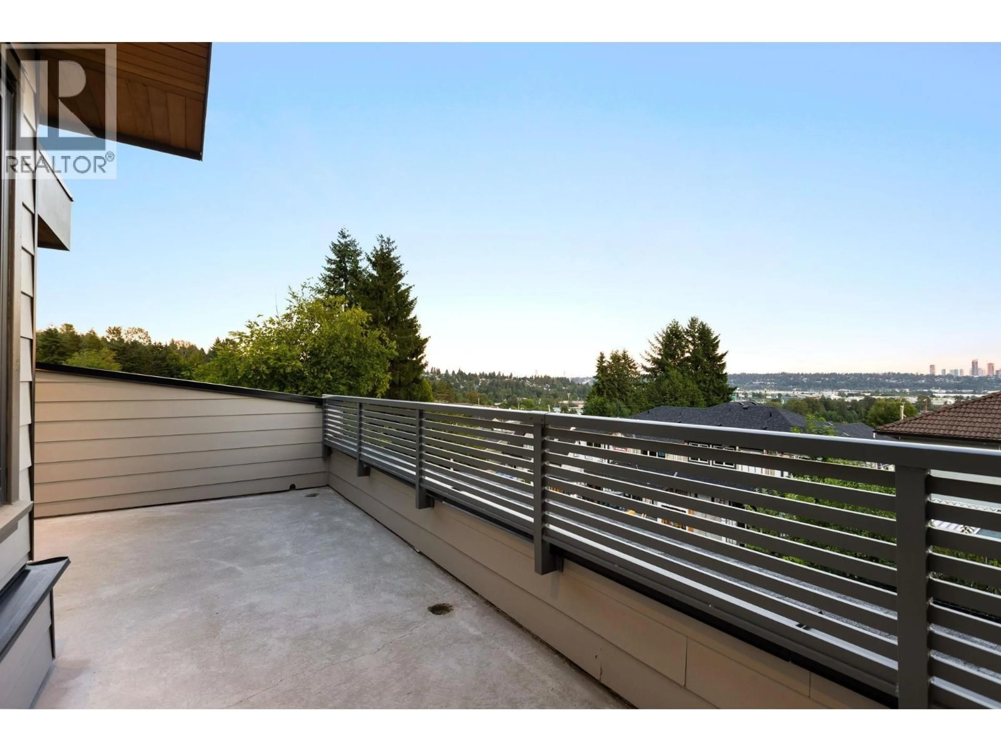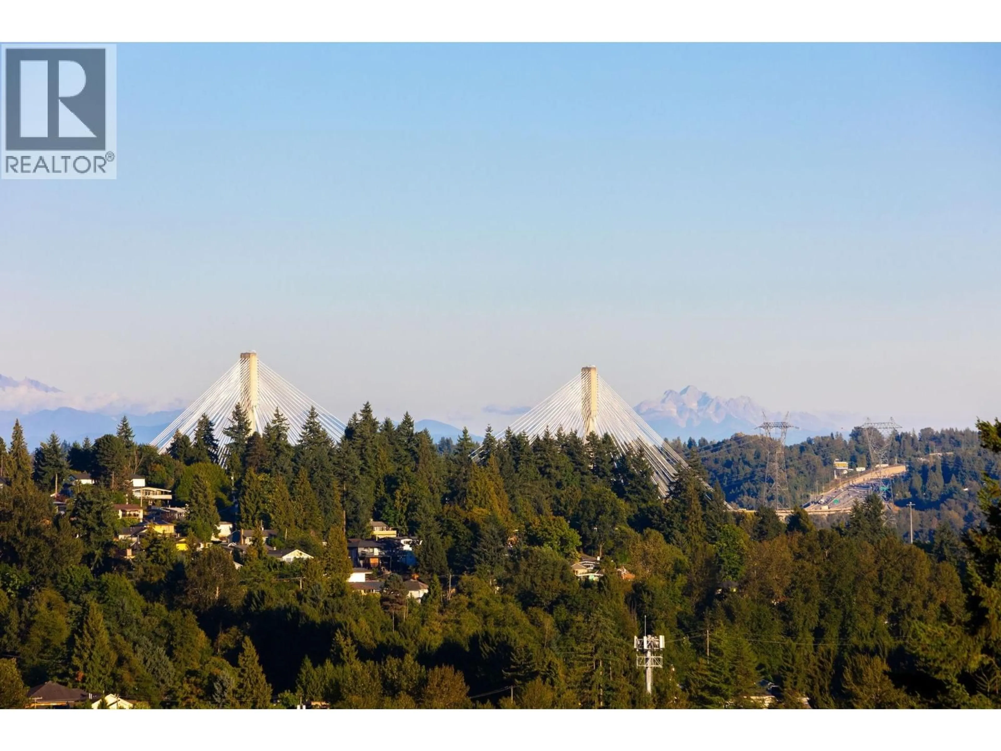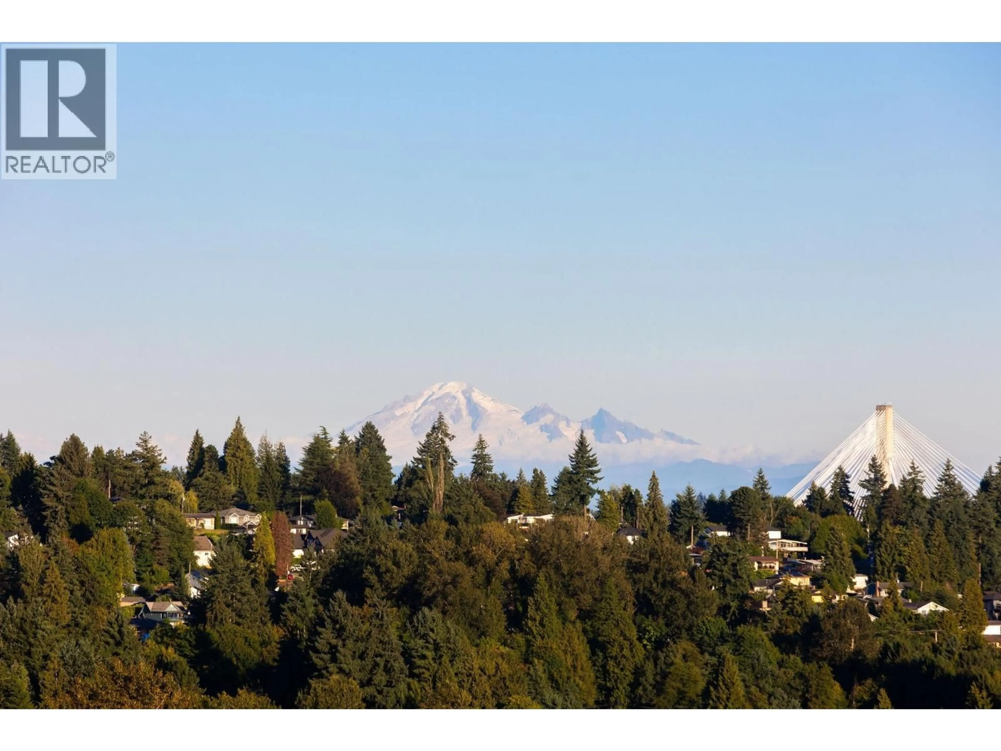117 days on Market
104 - 1204 HAMMOND AVENUE, Coquitlam, British Columbia V3K2P1
Condo
4
3
~1583 sqft
$1,388,000
Get pre-qualifiedPowered by nesto
Condo
4
3
~1583 sqft
Contact us about this property
Highlights
Days on market117 days
Estimated valueThis is the price Wahi expects this property to sell for.
The calculation is powered by our Instant Home Value Estimate, which uses current market and property price trends to estimate your home’s value with a 90% accuracy rate.Not available
Price/Sqft$876/sqft
Monthly cost
Open Calculator
Description
Unit 102 just reduced $108K. (id:39198)
Property Details
StyleDuplex
ViewView
Age of property2025
SqFt~1583 SqFt
Lot Size-
Parking Spaces3
MLS ®NumberR3039929
Community NameMaillardville
Data SourceCREA
Listing byeXp Realty
Interior
Features
Heating: Radiant heat, Hot Water
Cooling: Air Conditioned
Basement: Crawl space, Unknown, Unknown
Exterior
Parking
Garage spaces -
Garage type -
Total parking spaces 3
Condo Details
Amenities
Laundry - In Suite
Inclusions
Hydro
Water
Parking
Cable
Heat
Property History
Aug 23, 2025
ListedActive
$1,388,000
117 days on market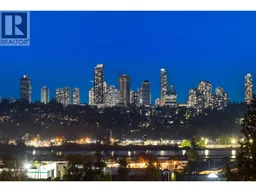 39Listing by crea®
39Listing by crea®
 39
39Property listed by eXp Realty, Brokerage

Interested in this property?Get in touch to get the inside scoop.
