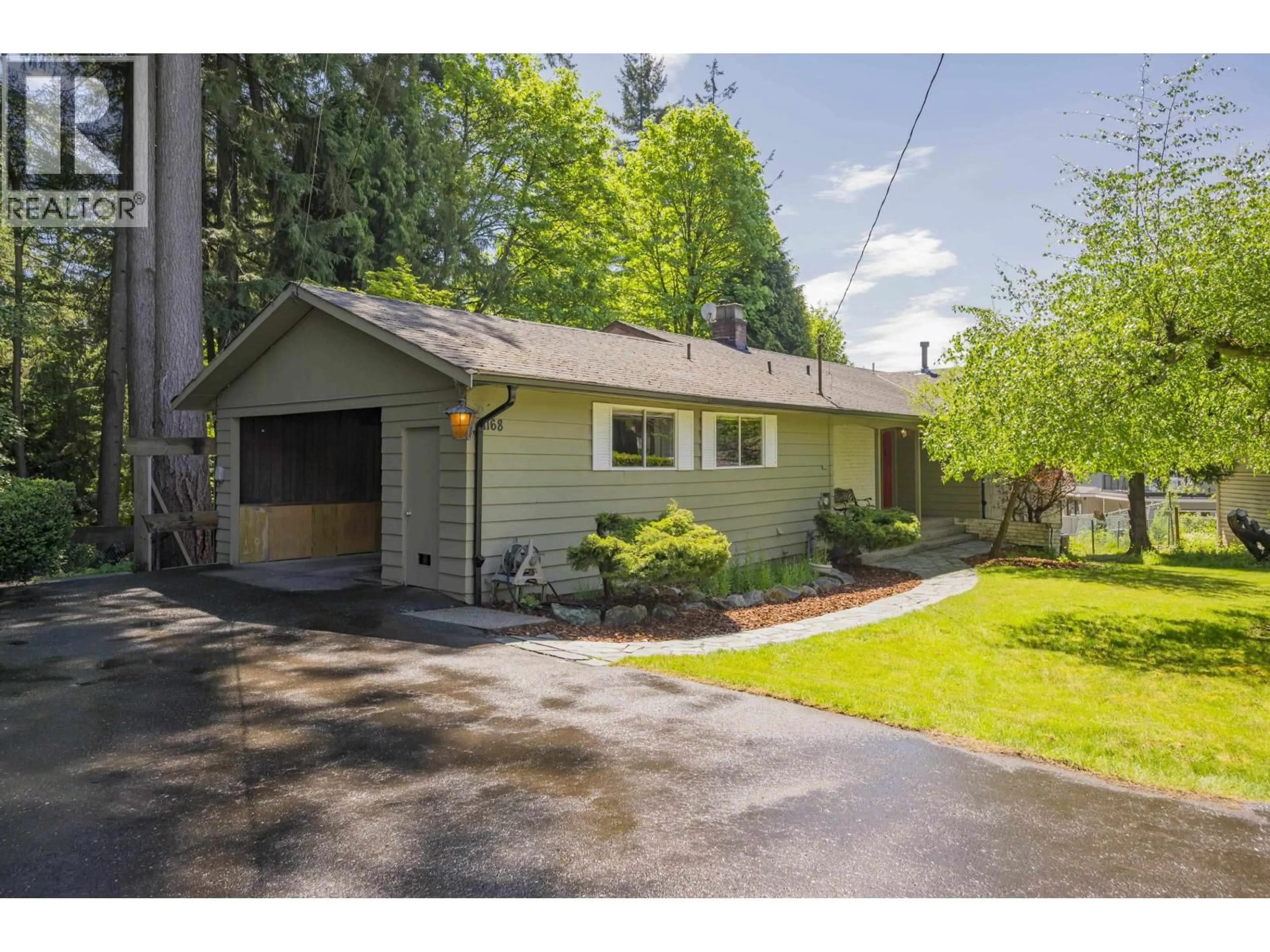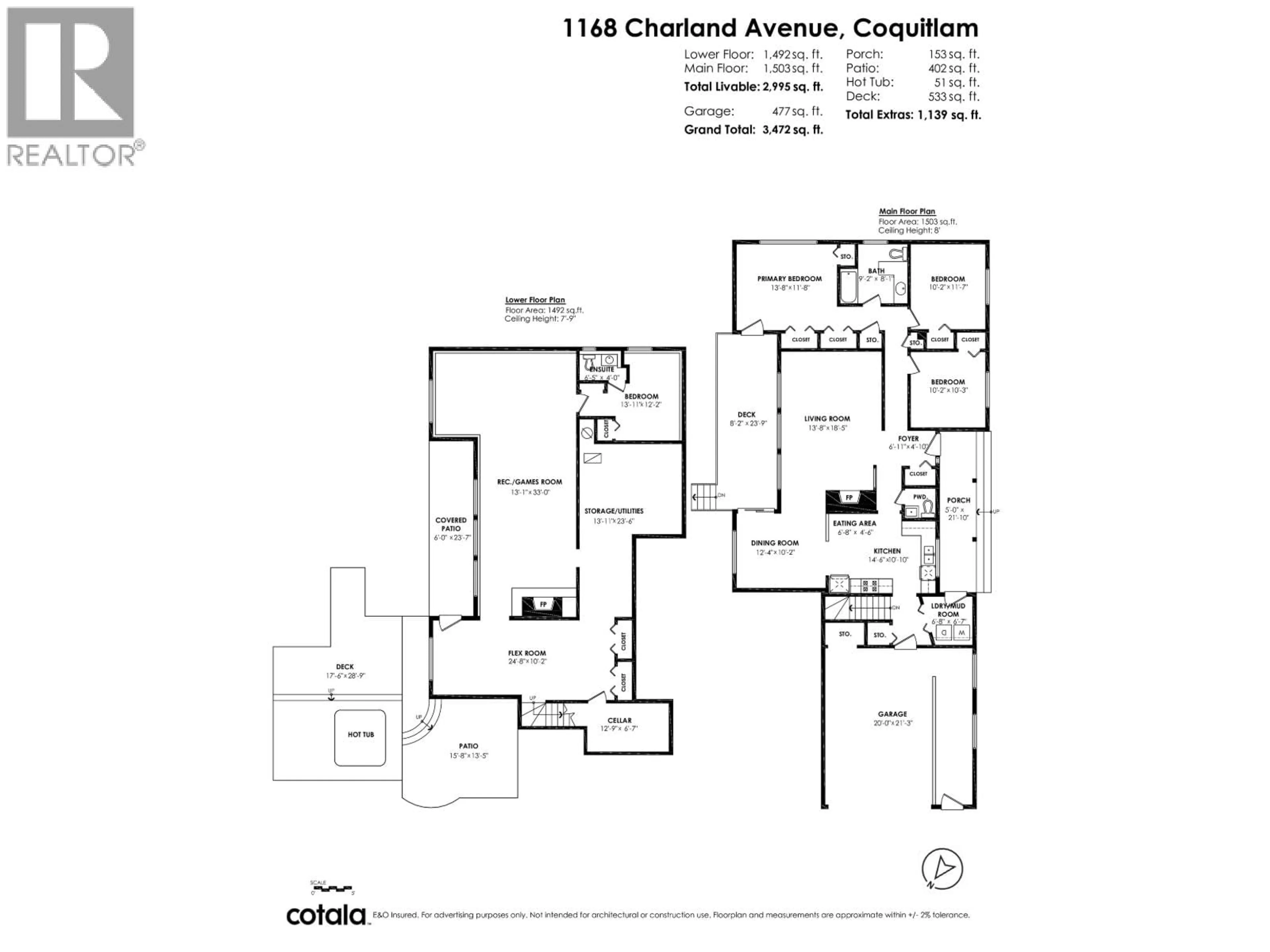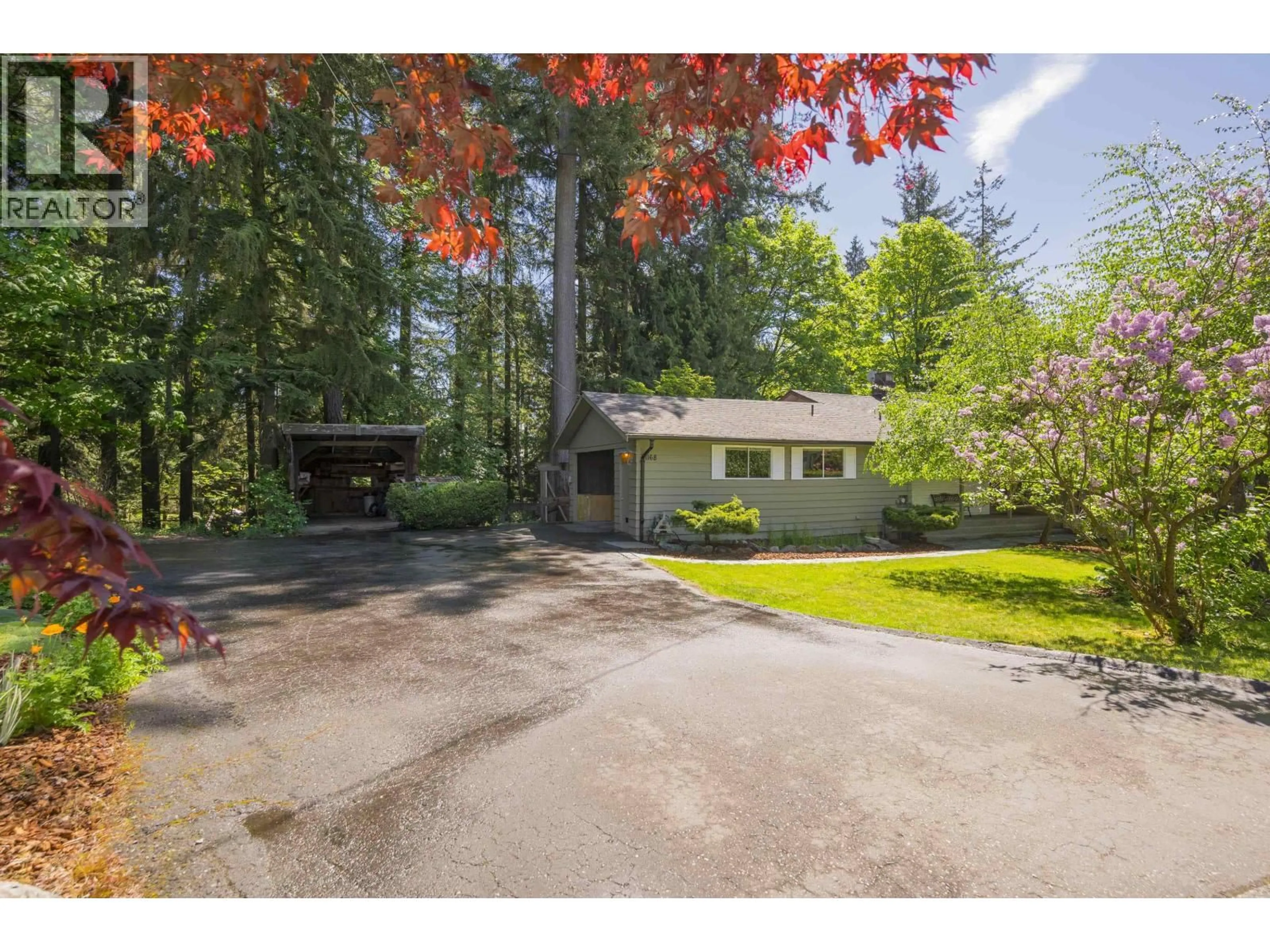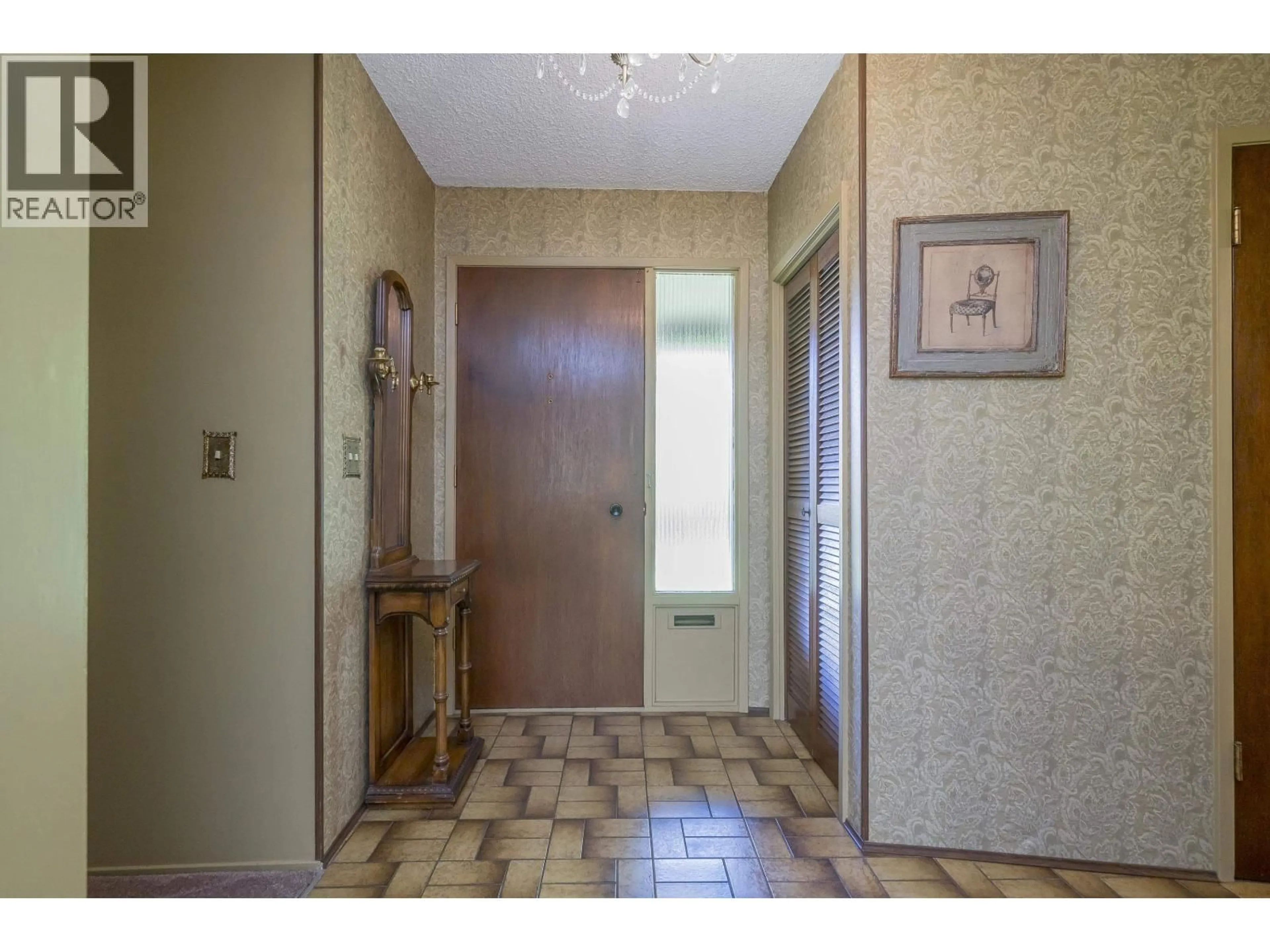1168 CHARLAND AVENUE, Coquitlam, British Columbia V3K3L1
Contact us about this property
Highlights
Estimated valueThis is the price Wahi expects this property to sell for.
The calculation is powered by our Instant Home Value Estimate, which uses current market and property price trends to estimate your home’s value with a 90% accuracy rate.Not available
Price/Sqft$663/sqft
Monthly cost
Open Calculator
Description
Private 15,834 sq/ft lot with lane access backing onto a greenspace/ravine & at the end of a quiet cul-de-sac! Welcome to this well-loved home located just a block from the shops and services on Austin Heights & presents a compelling development opportunity in Central Coquitlam, leveraging its proximity to transit and the city´s growth strategies. Developers can explore rezoning for higher-density residential, renovation or reconstruction to meet modern standards. The main floor offers a traditional layout & serene view of the treed back yard & ravine. The formal living room with a wall of windows & statement fireplace is a great place to entertain family & friends. The updated kitchen & adjacent formal dining room are the heart of the home. Down the hall find 3 bedrooms including the primary with a door leading to the covered deck and a bathroom. Downstairs offers loads of potential-a suite, more living space, & leads to the back yard with tiered decks & mature trees. Opportunity knocks here! (id:39198)
Property Details
Interior
Features
Exterior
Parking
Garage spaces -
Garage type -
Total parking spaces 8
Property History
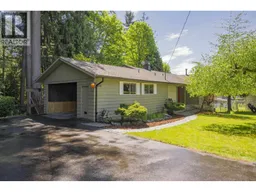 40
40
