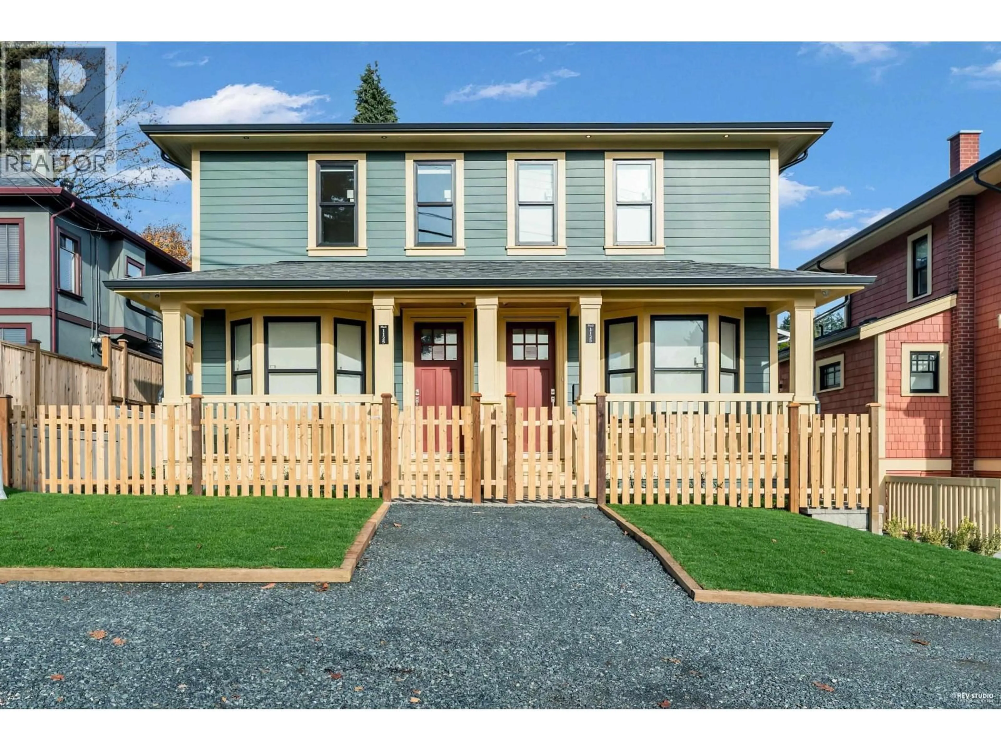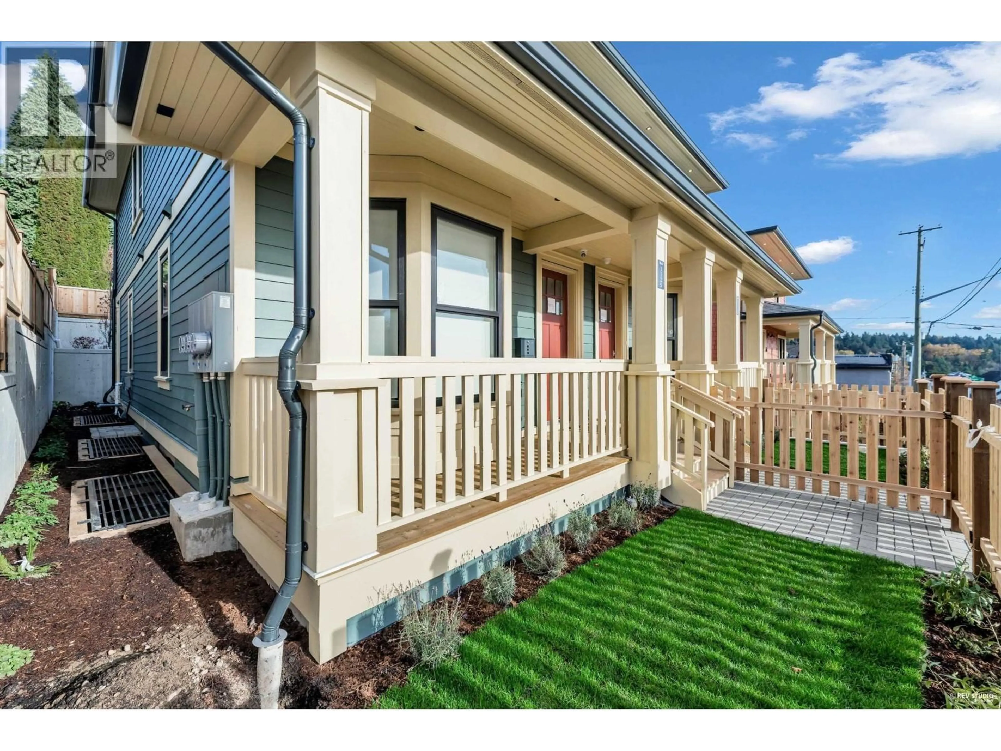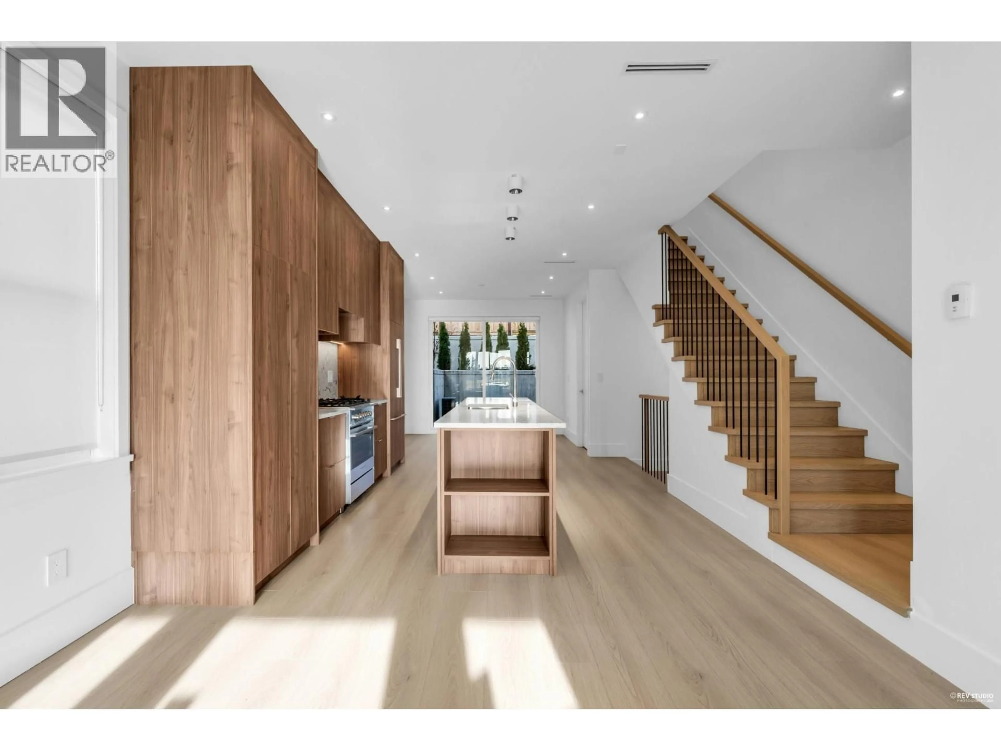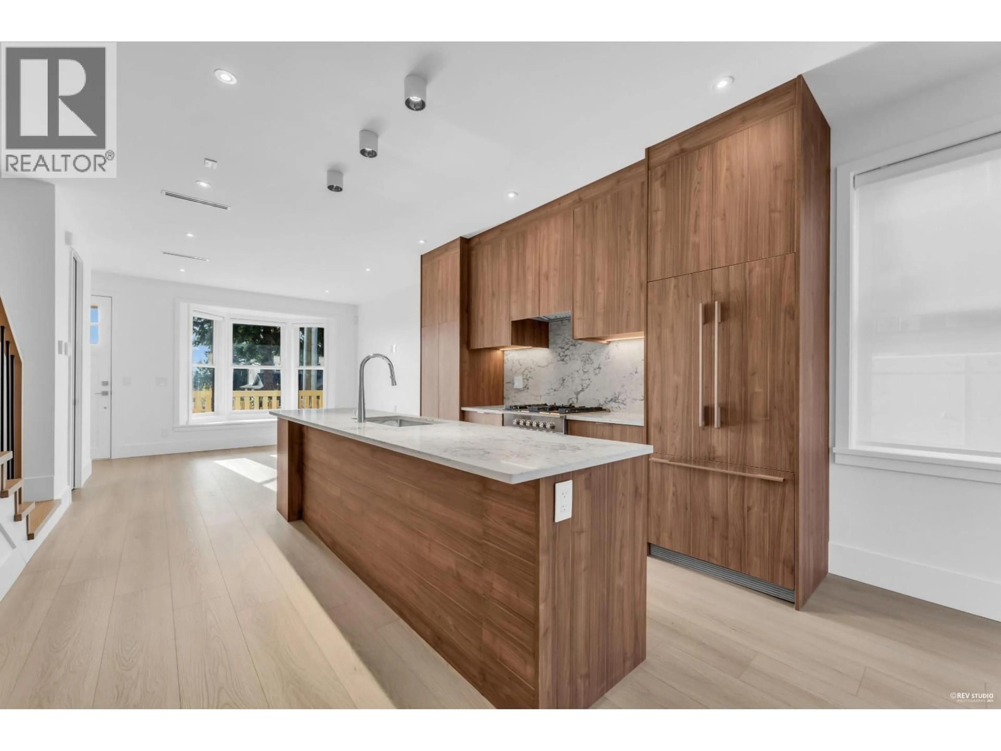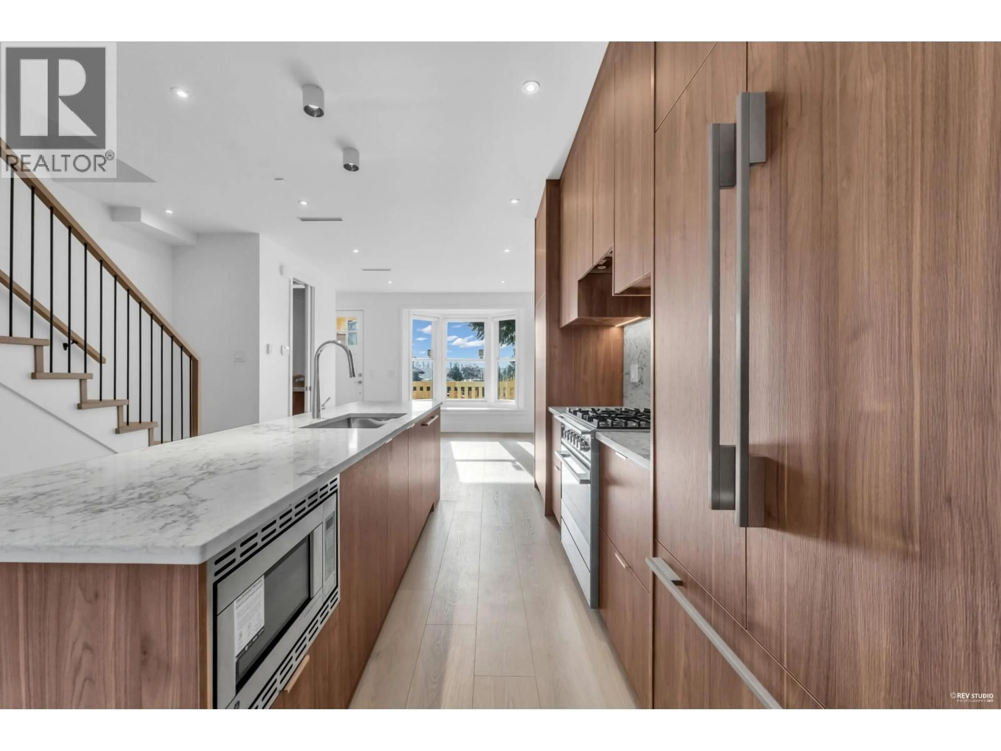3 - 1125 CARTIER AVENUE, Coquitlam, British Columbia V3K2C1
Contact us about this property
Highlights
Estimated valueThis is the price Wahi expects this property to sell for.
The calculation is powered by our Instant Home Value Estimate, which uses current market and property price trends to estimate your home’s value with a 90% accuracy rate.Not available
Price/Sqft$755/sqft
Monthly cost
Open Calculator
Description
Discover modern family living at its finest in this brand new 5-bedroom, 4-bath luxury duplex - the only DUPLEX in the neighbourhood! With nearly 2,000 sf of bright, thoughtfully designed space, this home offers high-end designer finishes, Fisher & Paykel appliances, radiant floor heating, and a private, fully fenced backyard. Enjoy beautiful CITY & RIVER VIEWS and versatile spaces below for guests, office, or recreation. Steps to the new Rec Centre, church, parks, schools, shopping, and transit, this location delivers unbeatable comfort and convenience. Built with exceptional craftsmanship and peace of mind from a new home warranty - all with NO STRATA FEES. (id:39198)
Property Details
Interior
Features
Exterior
Parking
Garage spaces -
Garage type -
Total parking spaces 2
Condo Details
Inclusions
Property History
 19
19
