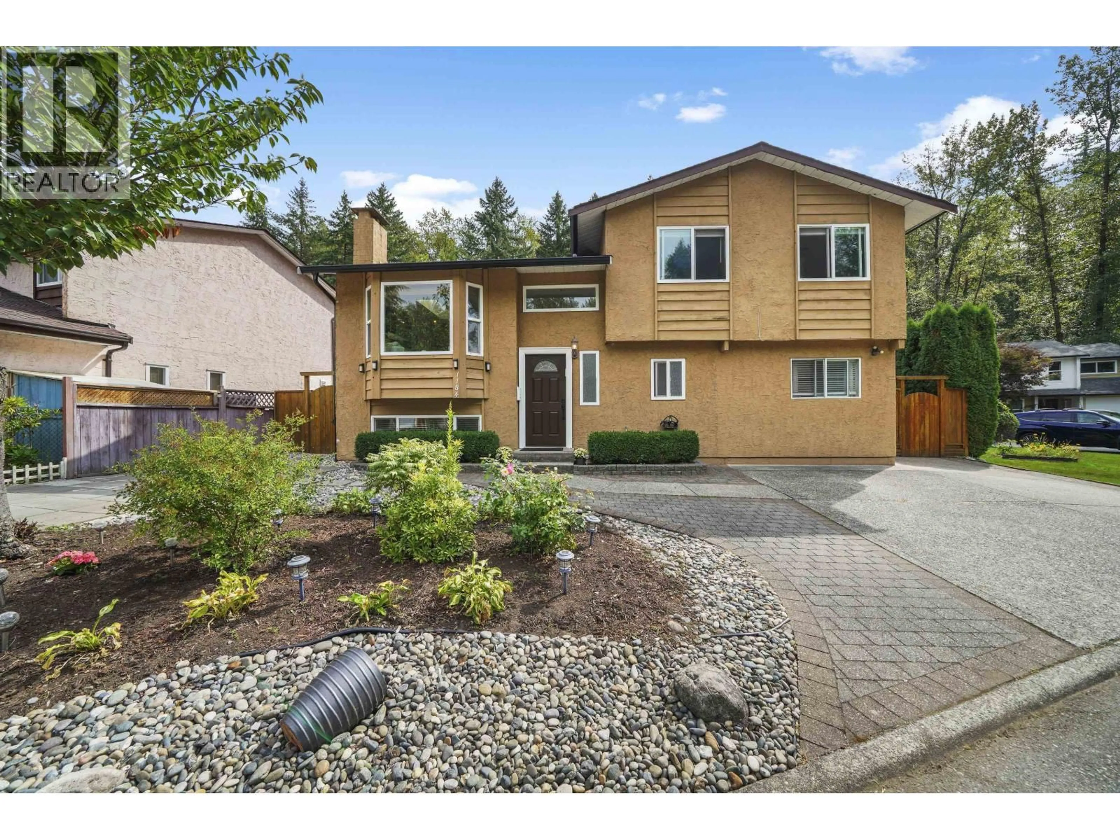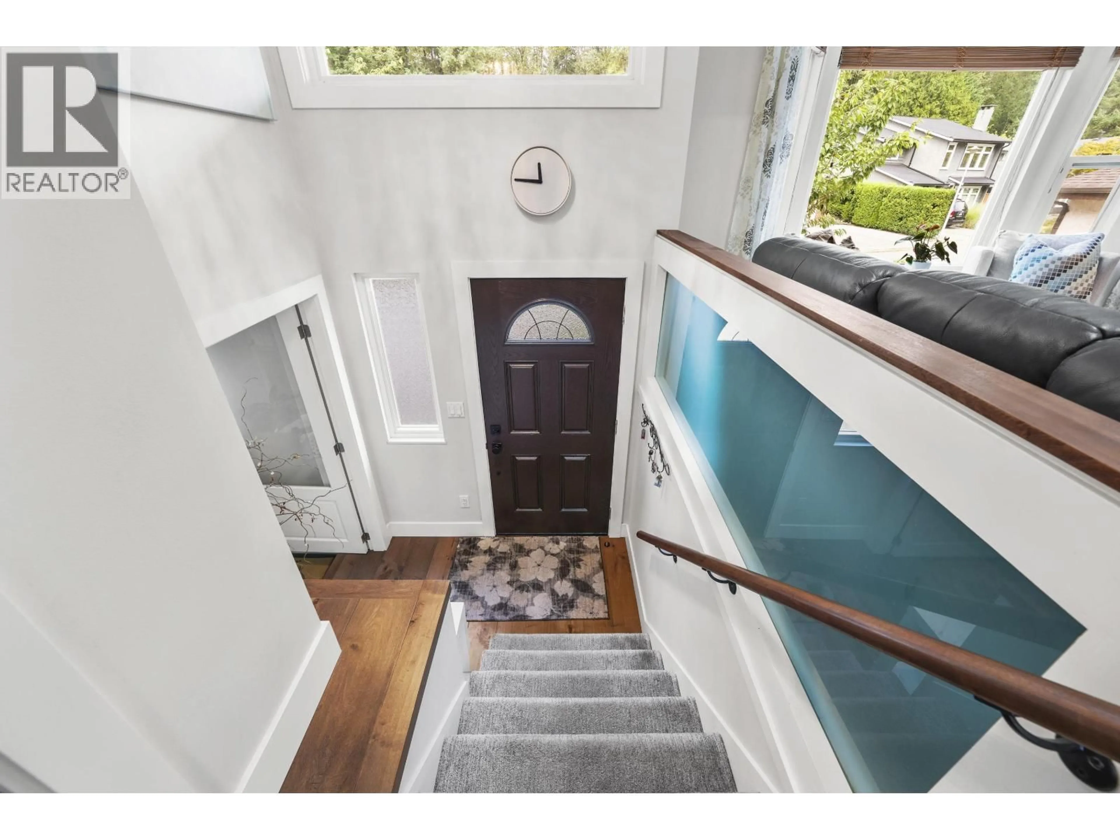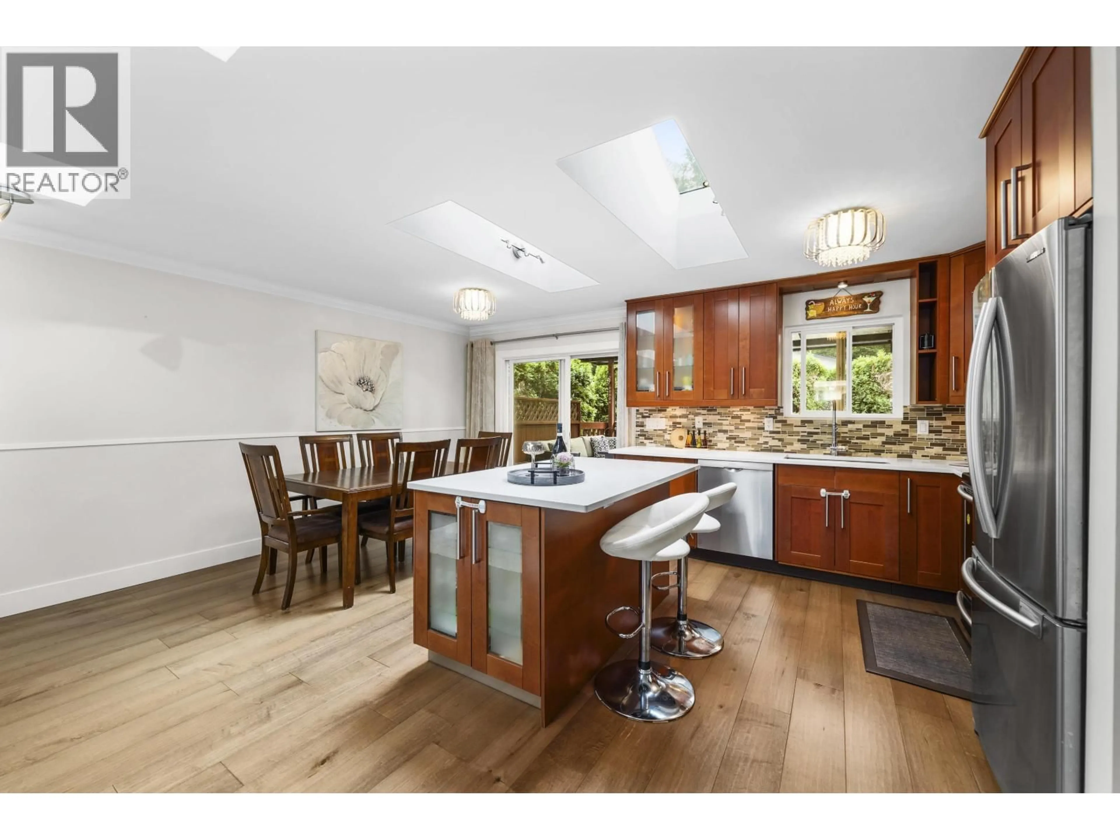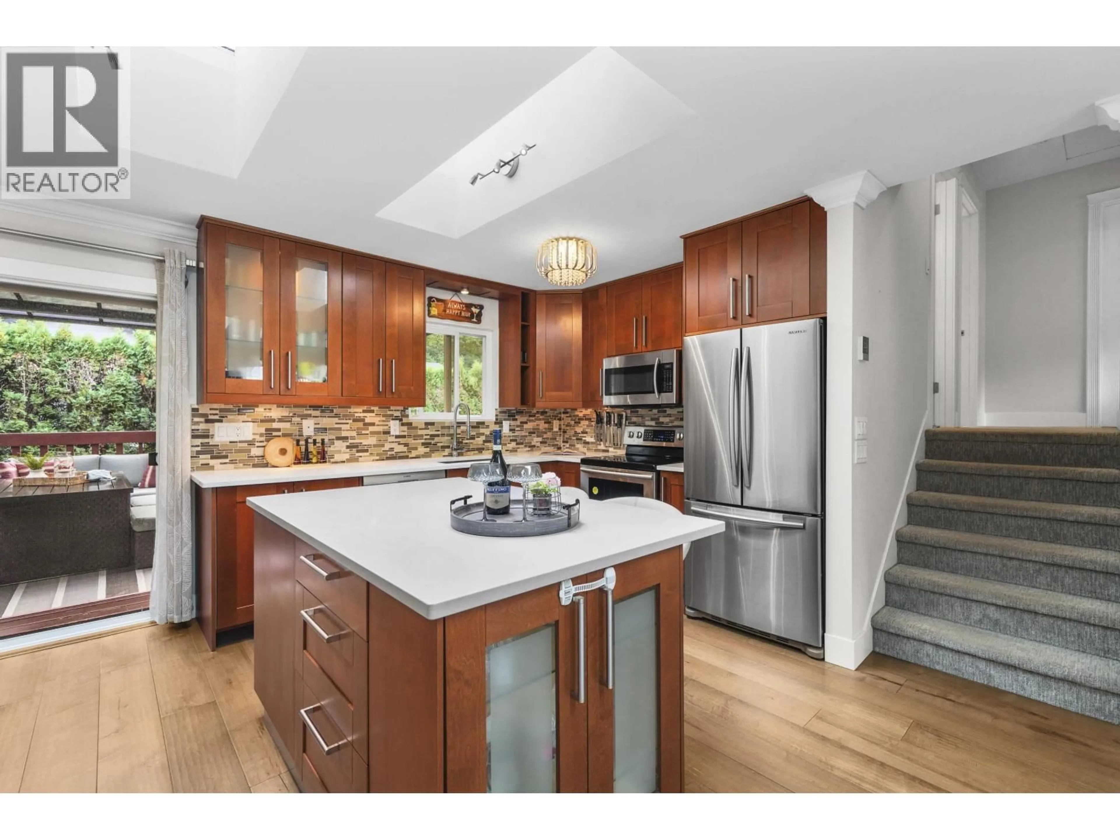1184 PARKLAND DRIVE, Coquitlam, British Columbia V3E1M2
Contact us about this property
Highlights
Estimated valueThis is the price Wahi expects this property to sell for.
The calculation is powered by our Instant Home Value Estimate, which uses current market and property price trends to estimate your home’s value with a 90% accuracy rate.Not available
Price/Sqft$672/sqft
Monthly cost
Open Calculator
Description
Start Packing!! All ready to move in! This 4-bed, 3-bath home in sought-after River Springs offers both style and comfort. Featuring a split level layout over 3 floors, with SIDE entrance to a spacious nanny/in-law suite with kitchenette, PERFECT for extended family. Enjoy year-round outdoor living on your LARGE private covered patio & private yard. Recent updates include a new furnace, A/C, and fresh paint 2024. Newer windows, hardwood floors, newer carpets, and a fully finished lower level (updated in 2021). 5 parking spaces and an extra long driveway to park RV/boat parking. Access River Springs´ incredible amenities: a recreation centre, pool, tennis & basketball courts, family activities, and Coquitlam river. Surrounded by schools, transit, nature & more. O/H SAT/SUN-2-4PM (id:39198)
Property Details
Interior
Features
Exterior
Features
Parking
Garage spaces -
Garage type -
Total parking spaces 5
Condo Details
Amenities
Recreation Centre
Inclusions
Property History
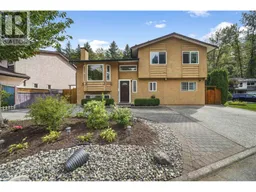 40
40
