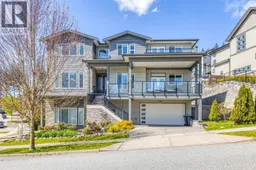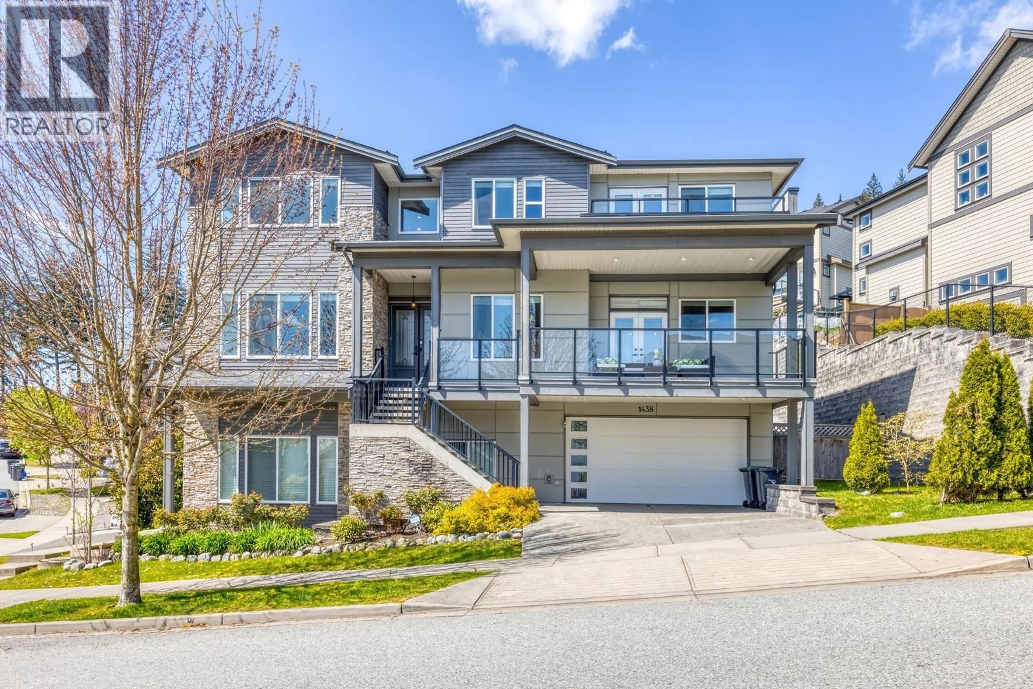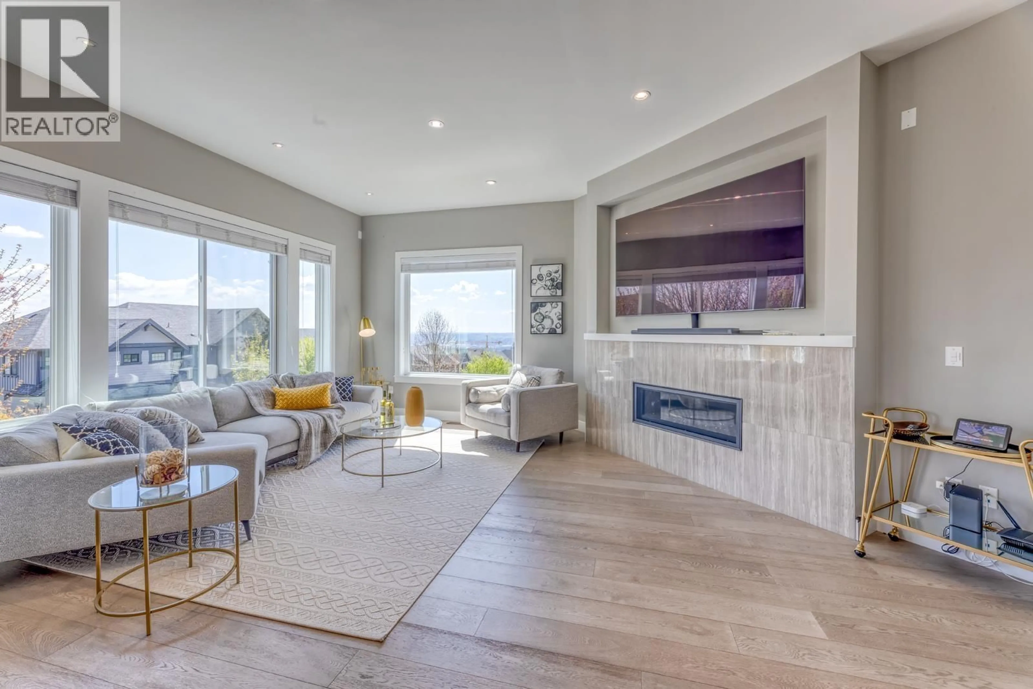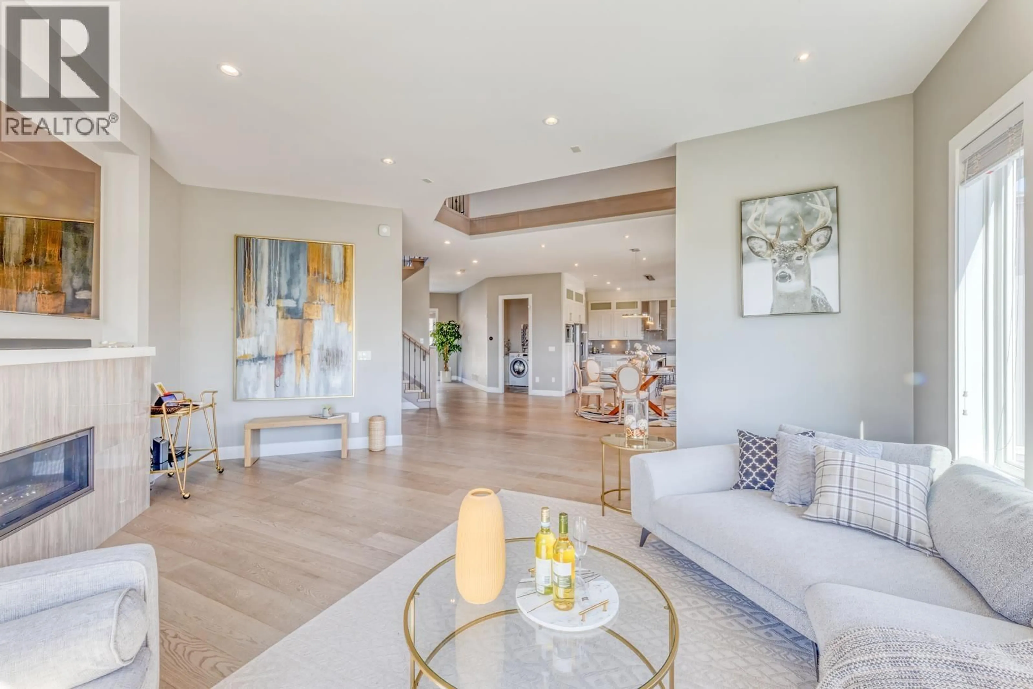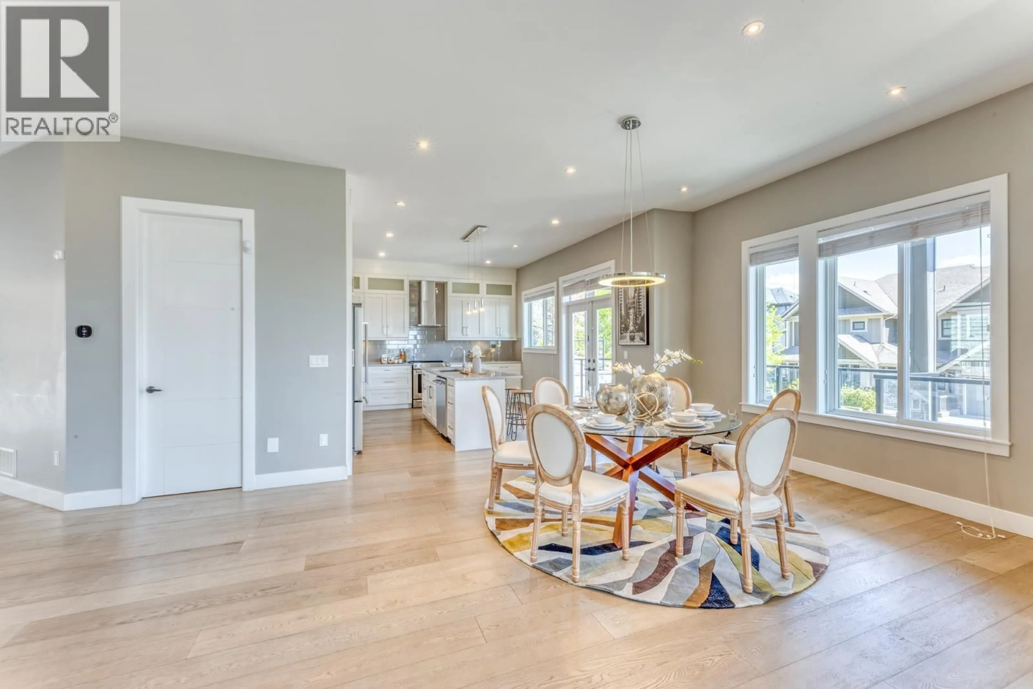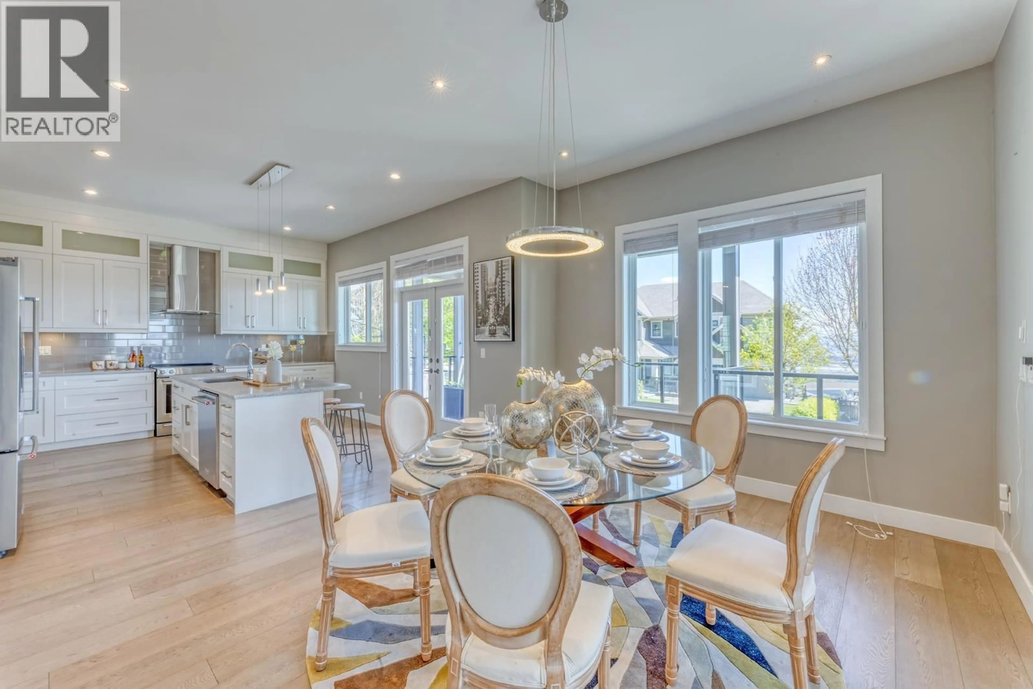1438 STRAWLINE HILL STREET, Coquitlam, British Columbia V3E0L6
Contact us about this property
Highlights
Estimated valueThis is the price Wahi expects this property to sell for.
The calculation is powered by our Instant Home Value Estimate, which uses current market and property price trends to estimate your home’s value with a 90% accuracy rate.Not available
Price/Sqft$530/sqft
Monthly cost
Open Calculator
Description
"PARTINGTON" by Gardenia Homes. This stunning three level contemporary home offers luxury living in the most prestigious area of Burke Mountain view Panoramic View! 5 bedrooms 4.5 bathrooms almost 4000SF with gorgeous finishings throughout. Features include Bright Living room, Large kitchen with S/S appliances, Wok kitchen with gas stove, Quartz counter tops. Office on main. 4 bed 3 full bath upstairs. Fully finished basement with a wet bar. Enjoy your large outdoor front decks over looking Mount Baker. Bonus above ground Self-contained 1 bedroom Legal suite with Super High ceiling. Close to Coast Salish Elementary and Sheffield Park. Extremely well-kept! (id:39198)
Property Details
Interior
Features
Exterior
Parking
Garage spaces -
Garage type -
Total parking spaces 4
Condo Details
Amenities
Laundry - In Suite
Inclusions
Property History
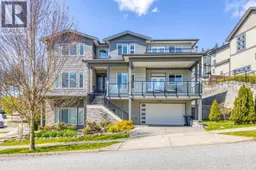 36
36