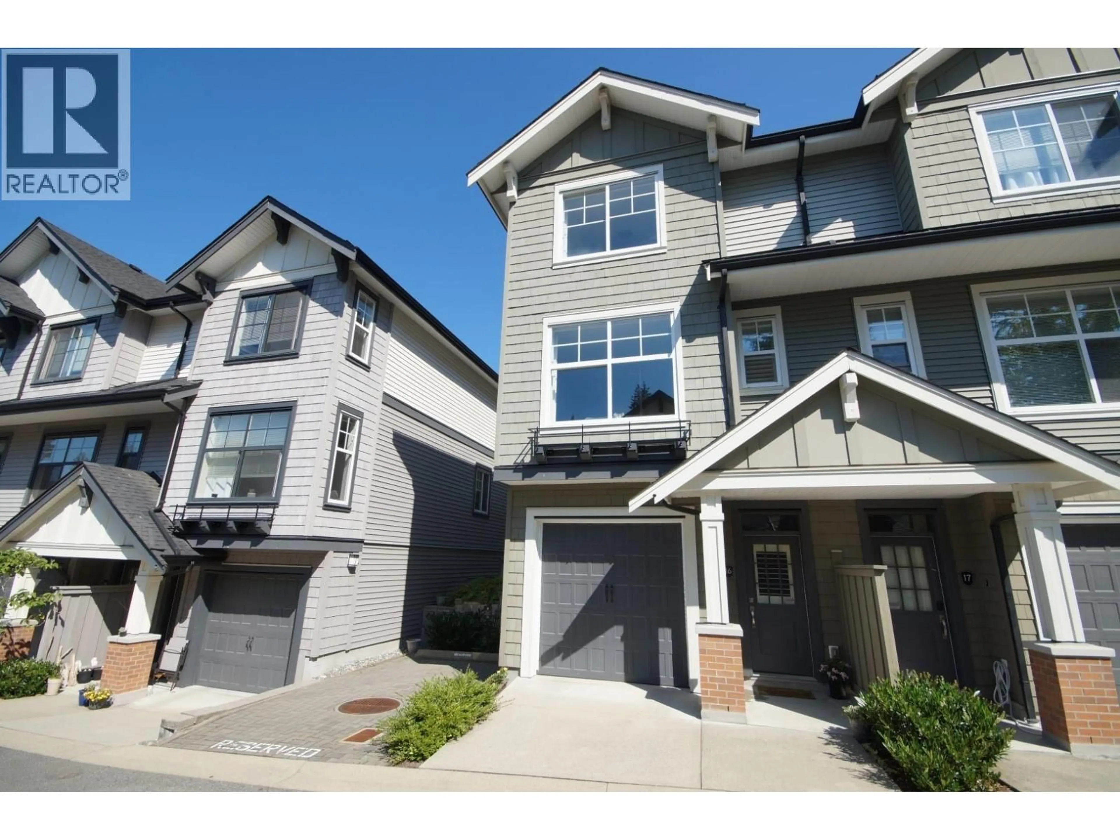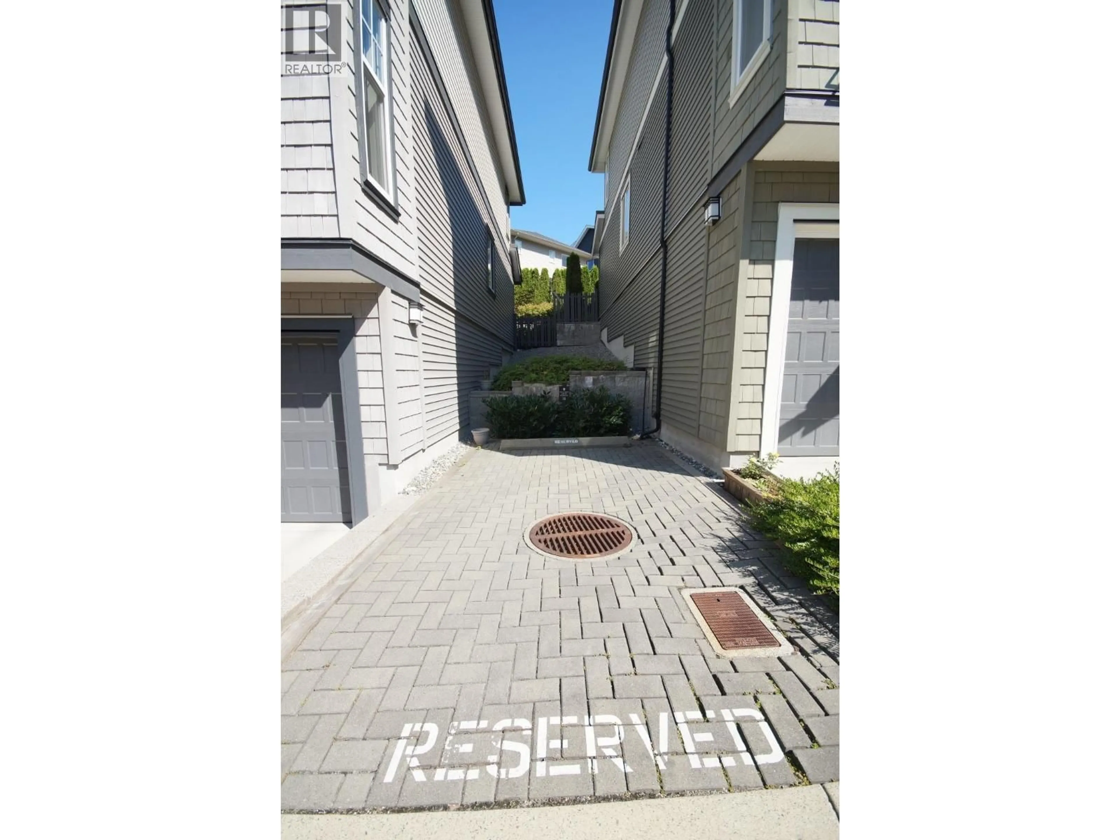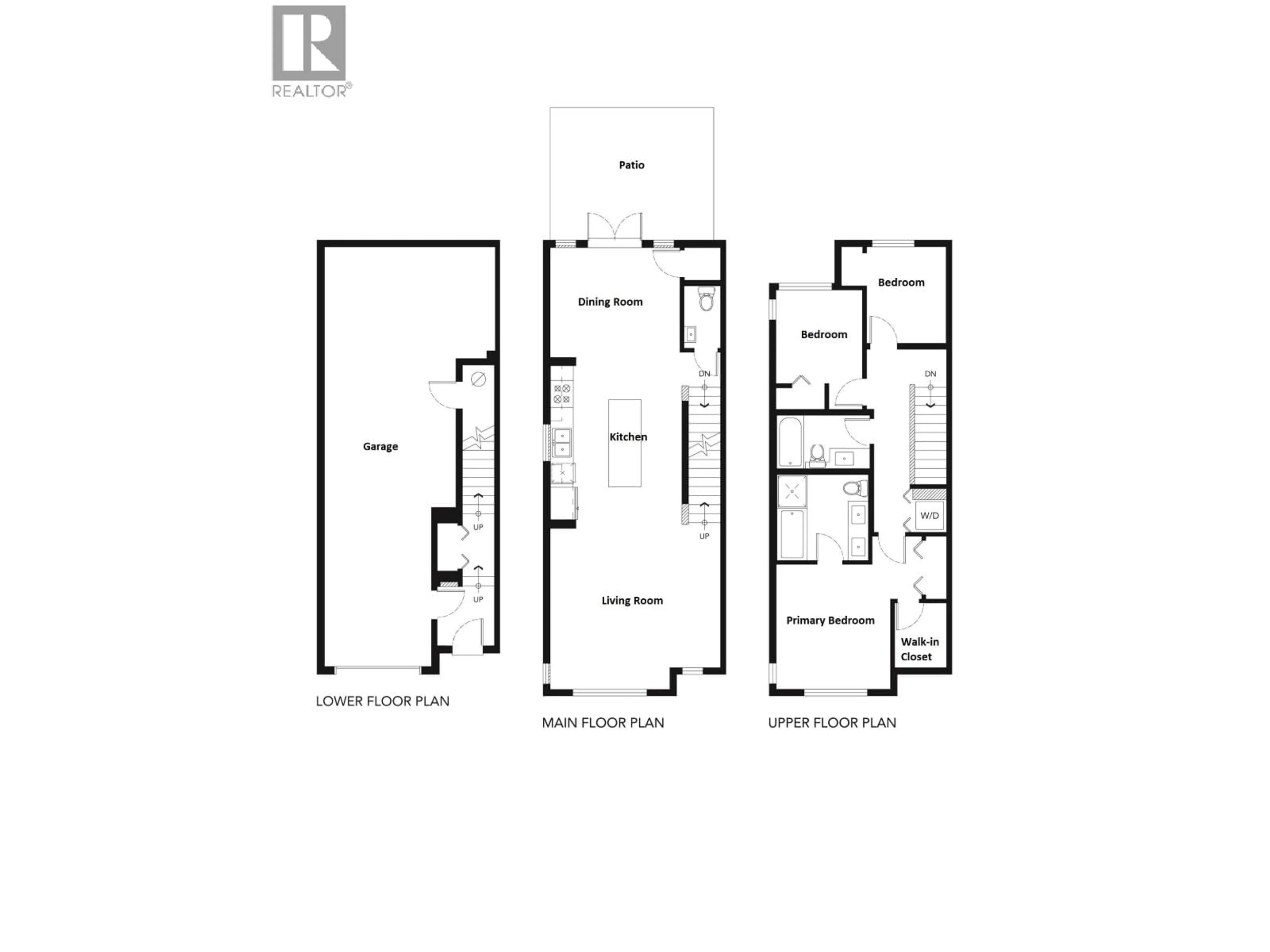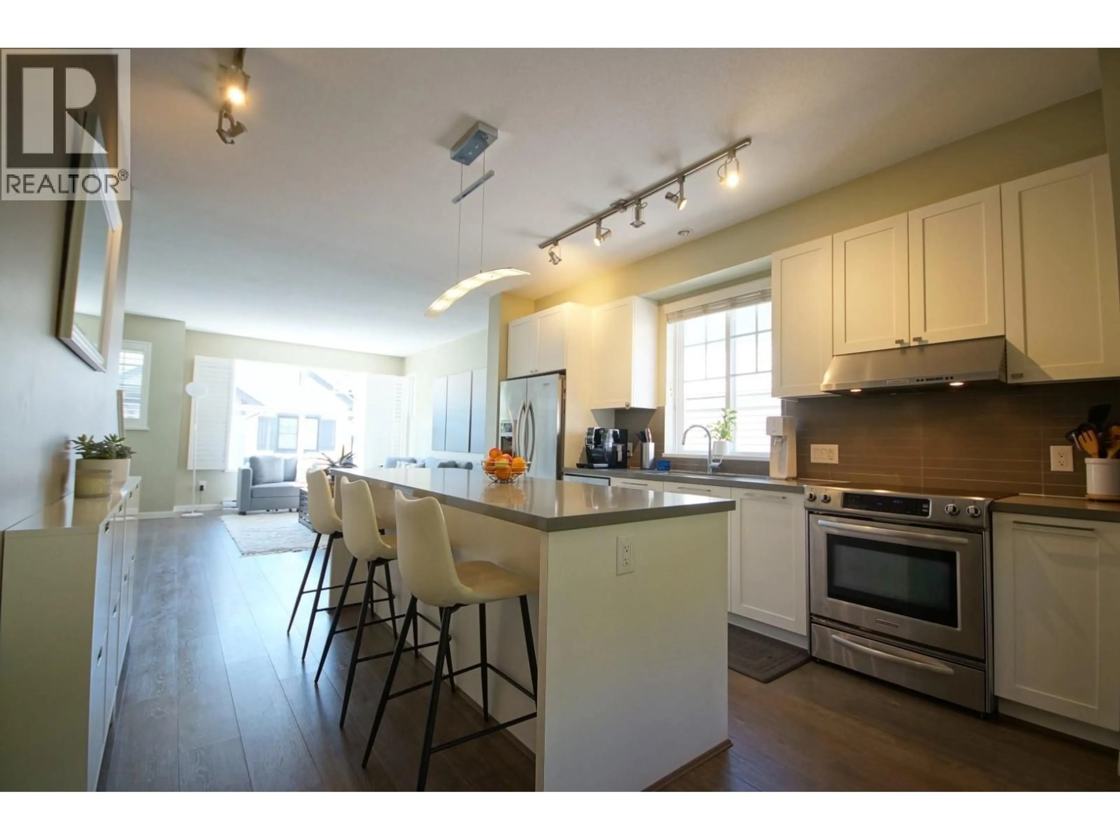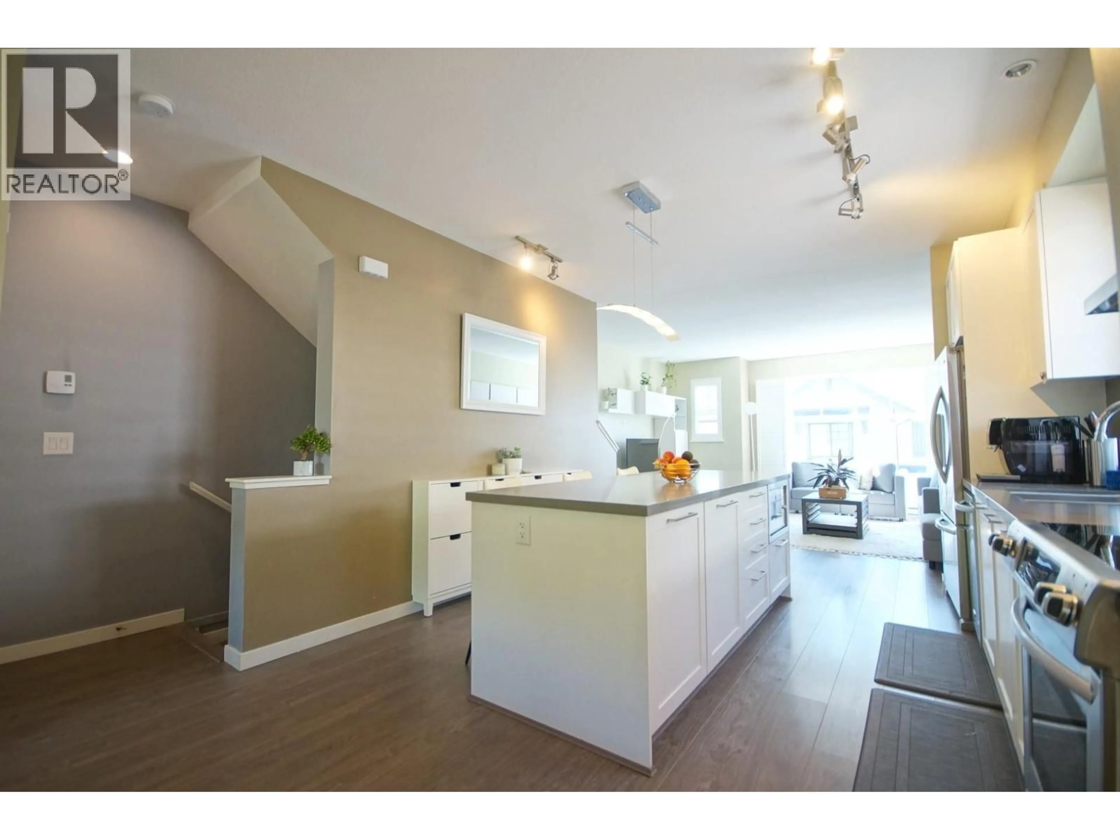16 - 3470 HIGHLAND DRIVE, Coquitlam, British Columbia V3E0M1
Contact us about this property
Highlights
Estimated valueThis is the price Wahi expects this property to sell for.
The calculation is powered by our Instant Home Value Estimate, which uses current market and property price trends to estimate your home’s value with a 90% accuracy rate.Not available
Price/Sqft$709/sqft
Monthly cost
Open Calculator
Description
Unique end unit with 3 bedrooms and 2.5 baths in Bridlewood by Polygon located in the heart of Burke Mountain. Next to the world-class hiking & biking trails and surrounded by all kinds of parks. Open-concept main floor boasts a beautiful gigantic quartz countertop island and a privately fenced patio past the French-inspired doors. Bonus third parking spot right beside the unit in addition to an upgraded tandem garage means additional indoor space. Lots of upgrades - laminated hallway stairs, wooden shutters on windows, walk-in closet in primary bedroom, built-in storage throughout, epoxy garage floor, and insulated garage door. Enjoy breath taking views from one of the highest unit in Bridlewood. Steps from elementary school & bus stop. Perfect location for a family home. A must see!!! (id:39198)
Property Details
Interior
Features
Exterior
Parking
Garage spaces -
Garage type -
Total parking spaces 3
Condo Details
Inclusions
Property History
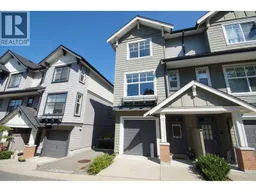 39
39
