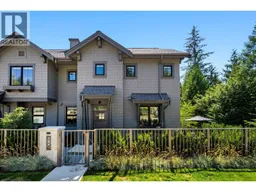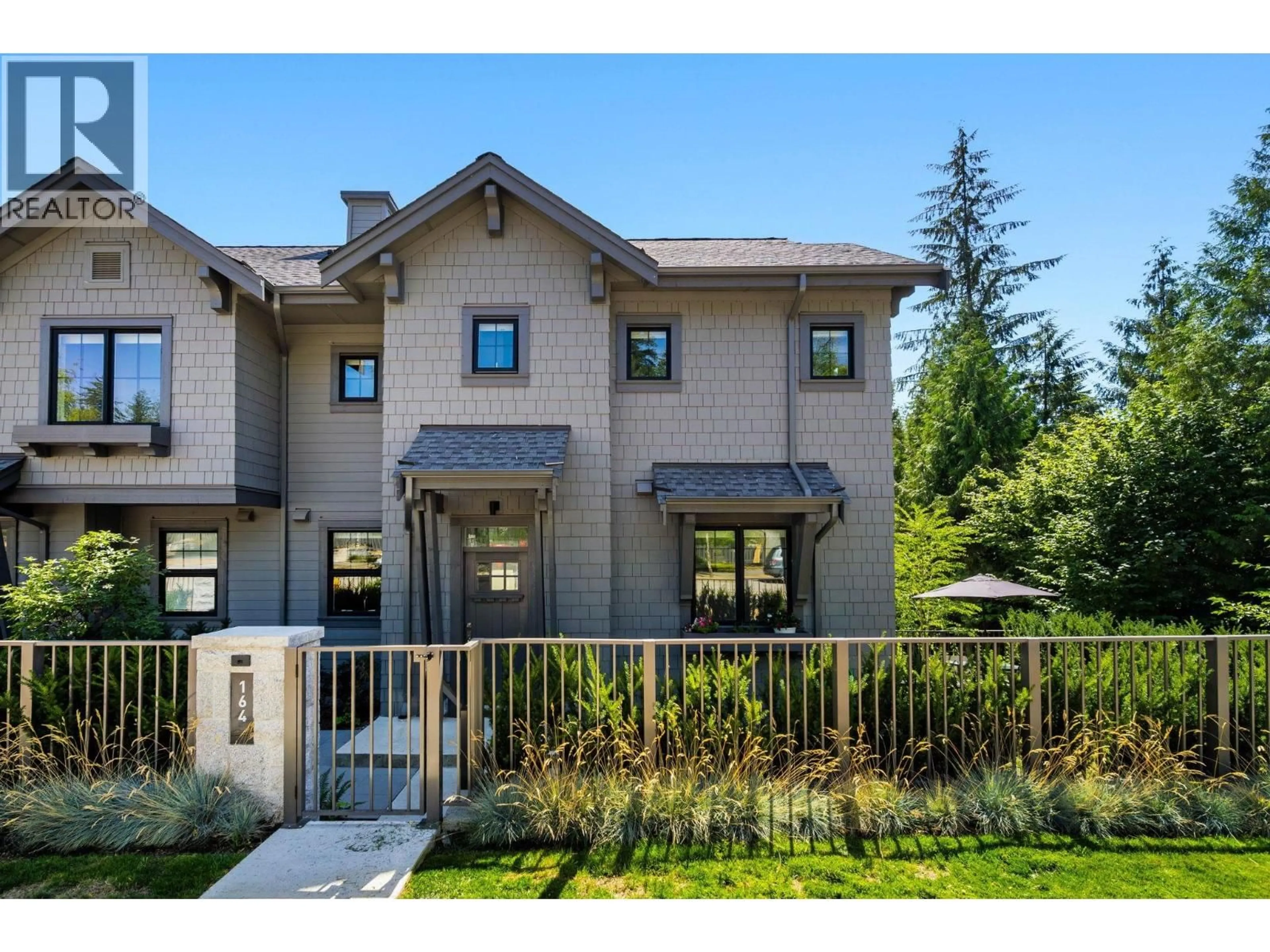164 - 1310 MITCHELL STREET, Coquitlam, British Columbia V3E0T9
Contact us about this property
Highlights
Estimated valueThis is the price Wahi expects this property to sell for.
The calculation is powered by our Instant Home Value Estimate, which uses current market and property price trends to estimate your home’s value with a 90% accuracy rate.Not available
Price/Sqft$720/sqft
Monthly cost
Open Calculator
Description
NO GST! Luxurious, brand new 4 bed, 3 bath corner home at Forester II by Townline-nearly 1,900 square ft in one of the best locations in the complex. Enjoy south-facing views, greenbelt privacy, street-level entry with parking at your door, two fenced yards, and a spacious main floor deck. Bright open layout with designer kitchen, plus a main floor bedroom and full bath-ideal for guests or multigenerational living. Extra deep double garage with epoxy floors and EV rough-in. Exclusive access to the Canopy Club with gym, outdoor pool, chef´s kitchen, lounge and more. Steps to Riley Park, IBEX Café, top schools, and future Burke Mountain Village. Priced below assessment-immediate possession available! (id:39198)
Property Details
Interior
Features
Exterior
Features
Parking
Garage spaces -
Garage type -
Total parking spaces 4
Condo Details
Amenities
Exercise Centre, Recreation Centre, Laundry - In Suite
Inclusions
Property History
 40
40





