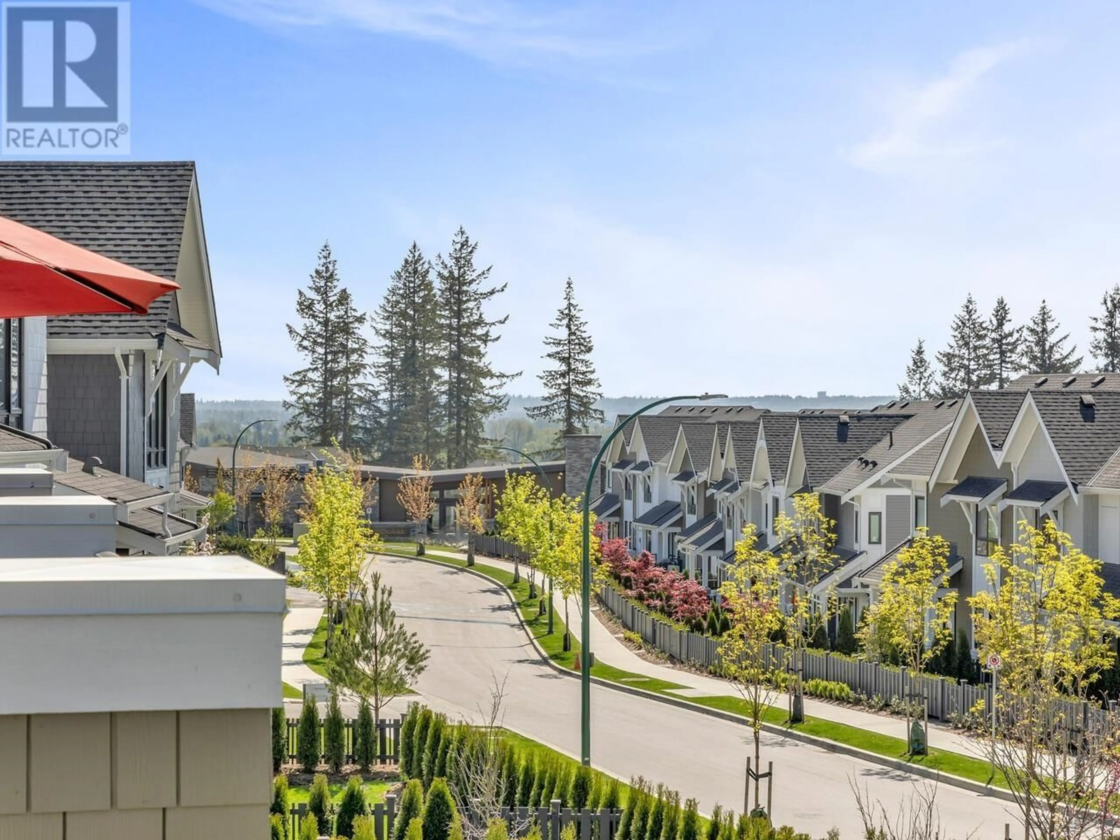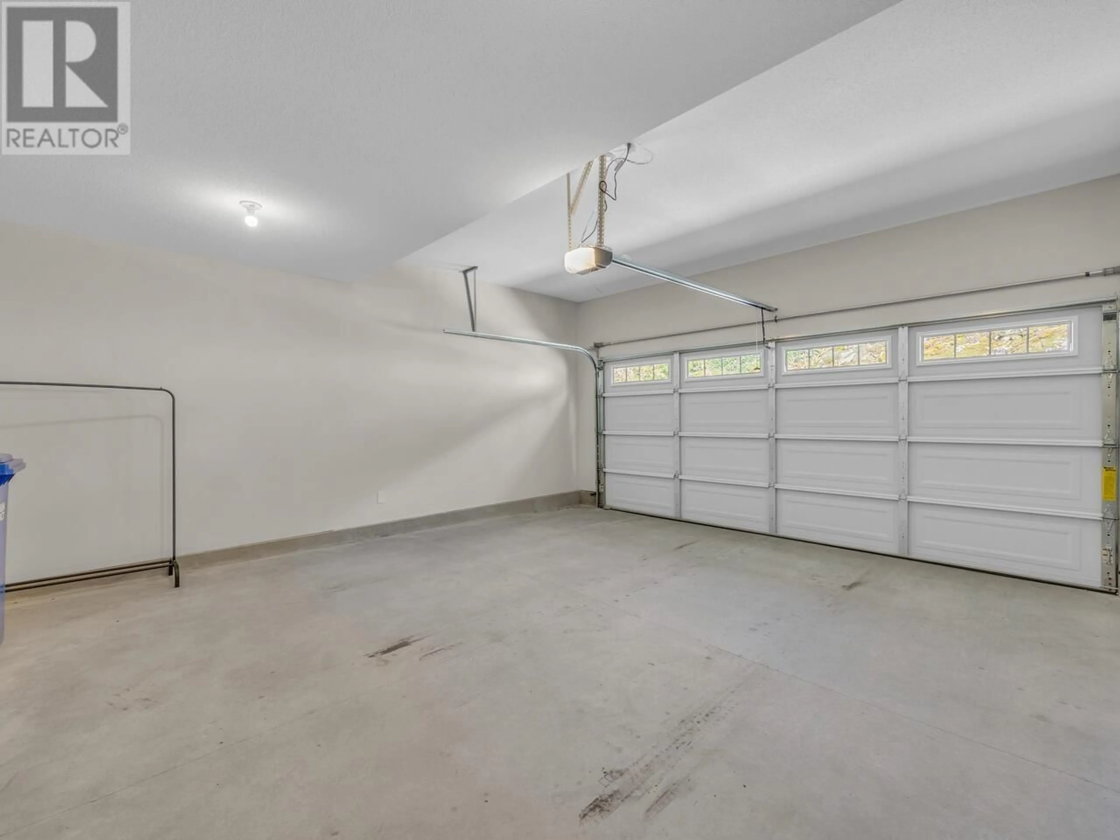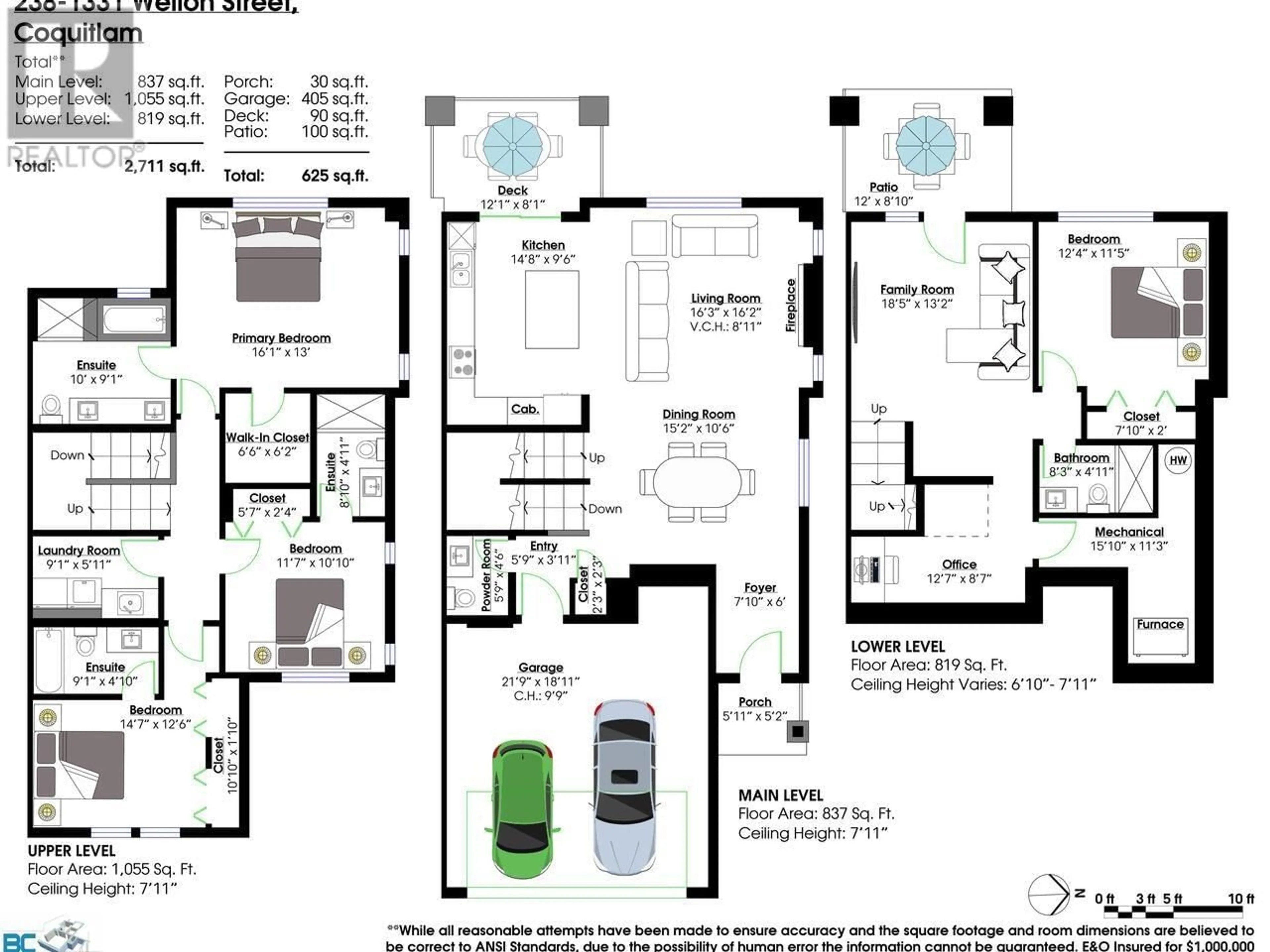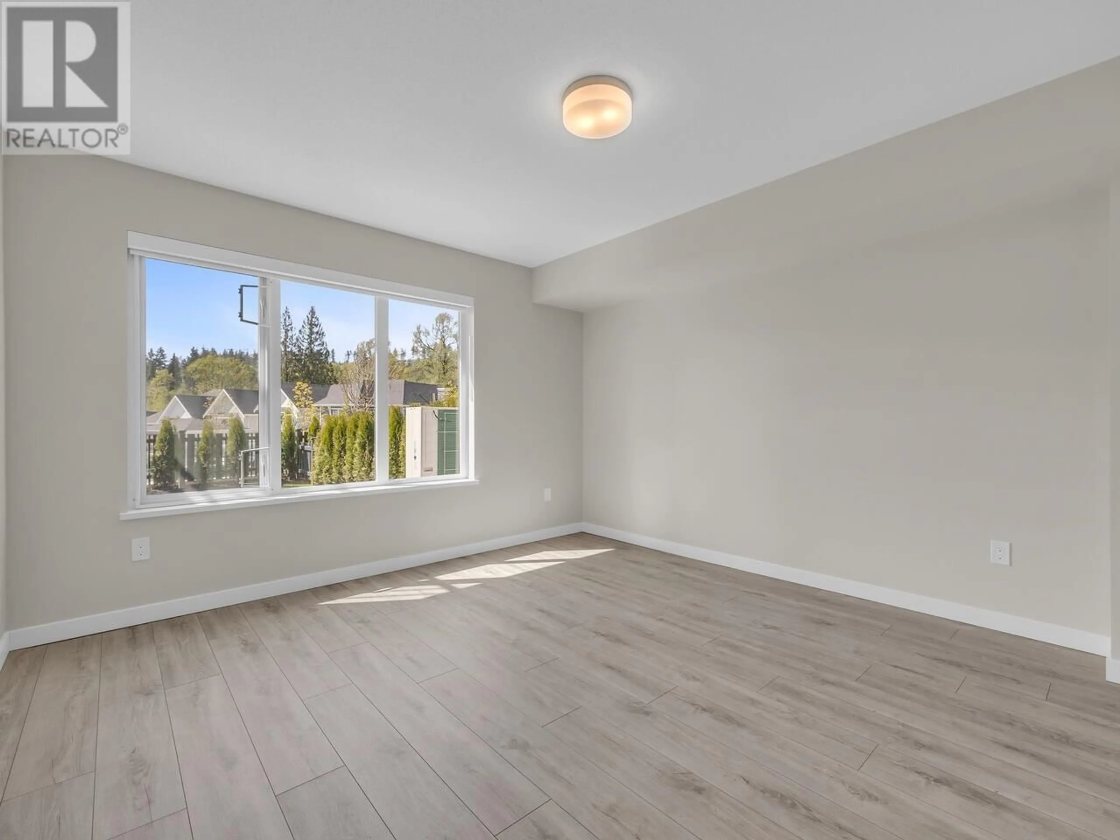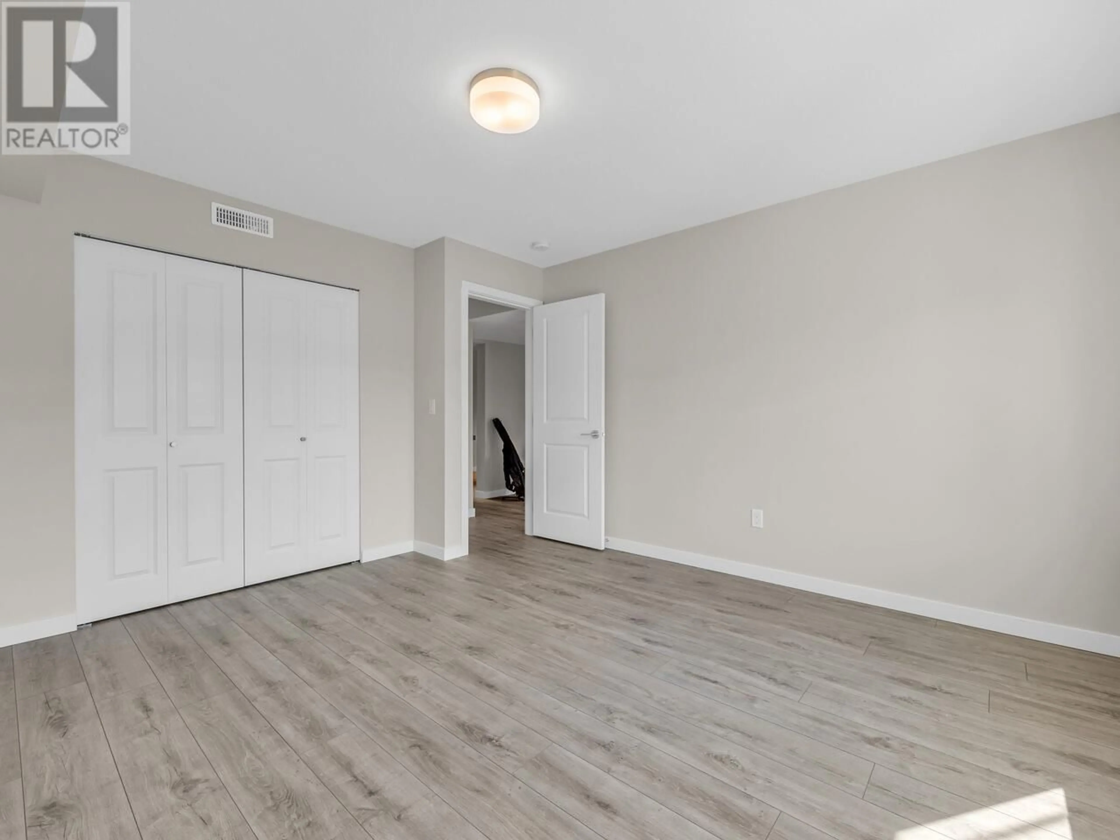238 - 1331 WELLON STREET, Coquitlam, British Columbia V3E0V2
Contact us about this property
Highlights
Estimated ValueThis is the price Wahi expects this property to sell for.
The calculation is powered by our Instant Home Value Estimate, which uses current market and property price trends to estimate your home’s value with a 90% accuracy rate.Not available
Price/Sqft$608/sqft
Est. Mortgage$7,082/mo
Maintenance fees$456/mo
Tax Amount (2024)-
Days On Market3 days
Description
BRAND NEW + NEVER LIVED IN 4 Bed + 4.5 bath CORNER home at Partington Creek by POLYGON! Enjoy THREE ENSUITE bedrooms upstairs, HUGE recreation room + FLEX space downstairs. UPGRADED laminate floors upstairs, bug screens throughout and a SPACIOUS BACKYARD for outdoor enjoyment. Gourmet kitchen with large island and stone counters, overheight ceilings and a bright open layout. Stay comfortable year-round with AIR CONDITIONING and park with ease in the side-by-side double garage with EV charger. Access resort-style amenities: outdoor pool, hot tub, gym, kids' room, lounge & BBQ area at Creekside Club. GST included! Open House: Sat, May 3, 2-4 PM. (id:39198)
Property Details
Interior
Features
Exterior
Features
Parking
Garage spaces -
Garage type -
Total parking spaces 2
Condo Details
Amenities
Exercise Centre
Inclusions
Property History
 40
40
