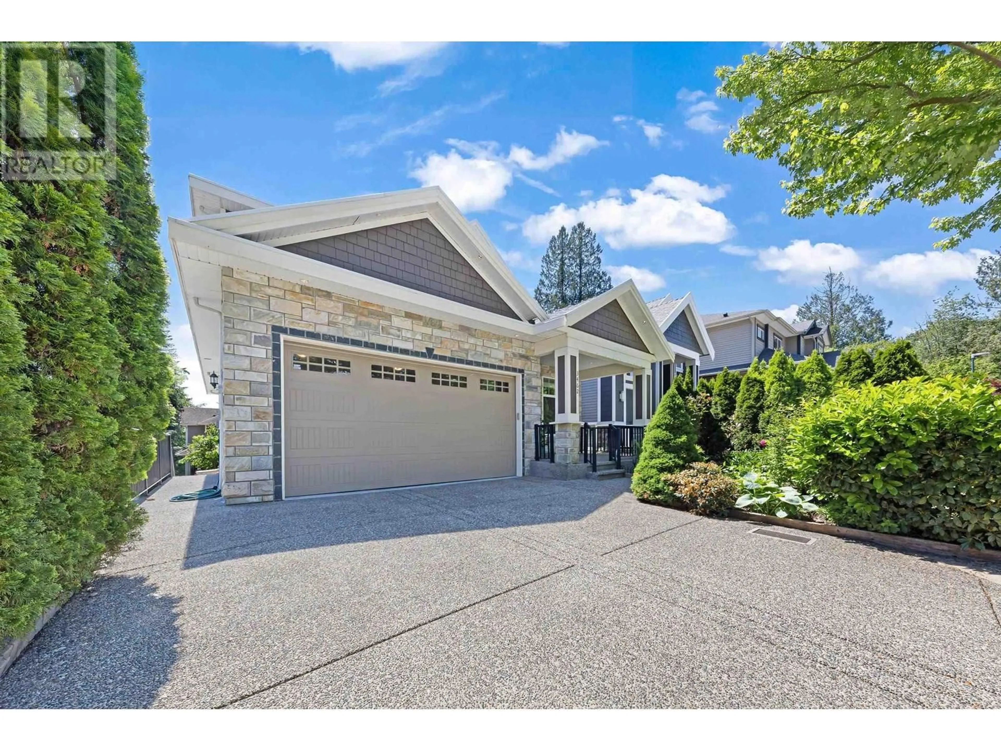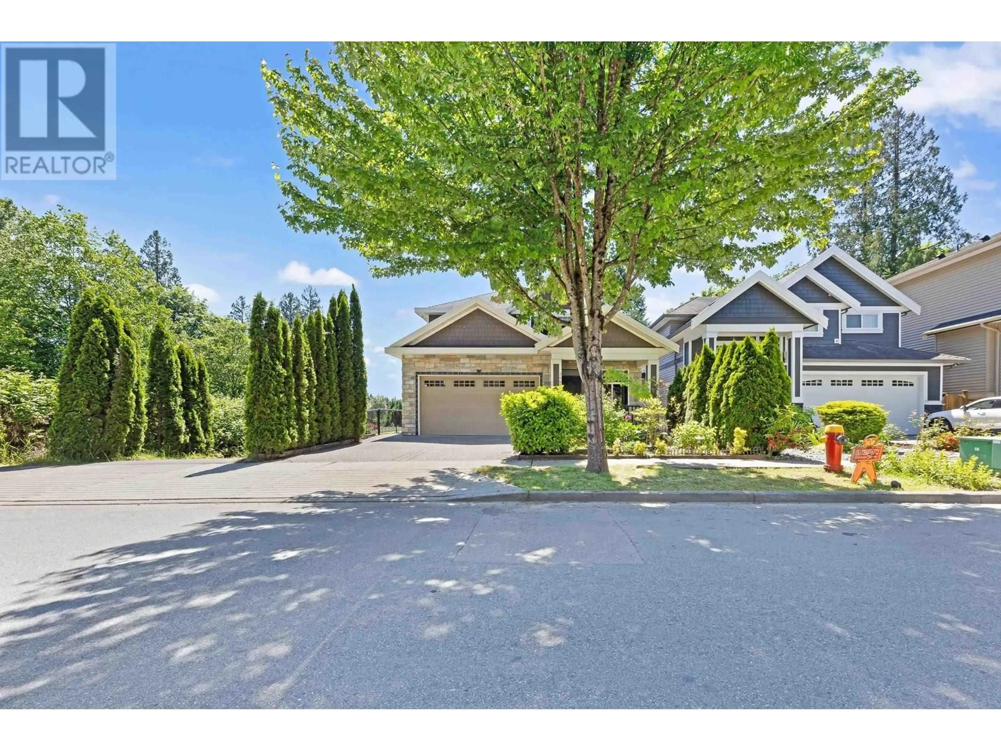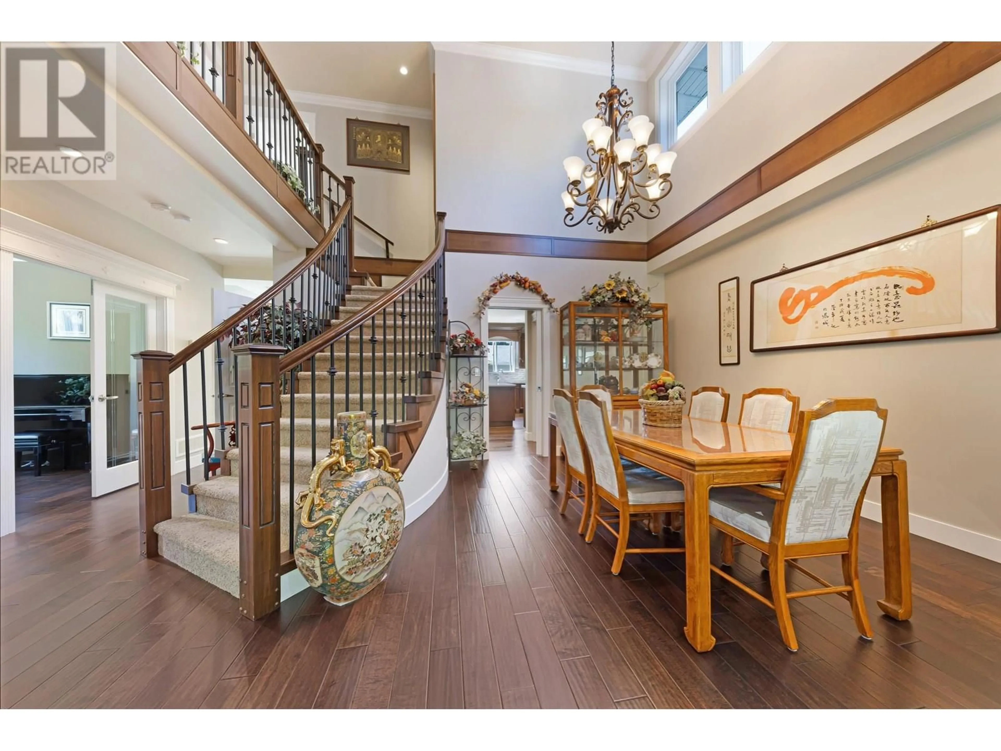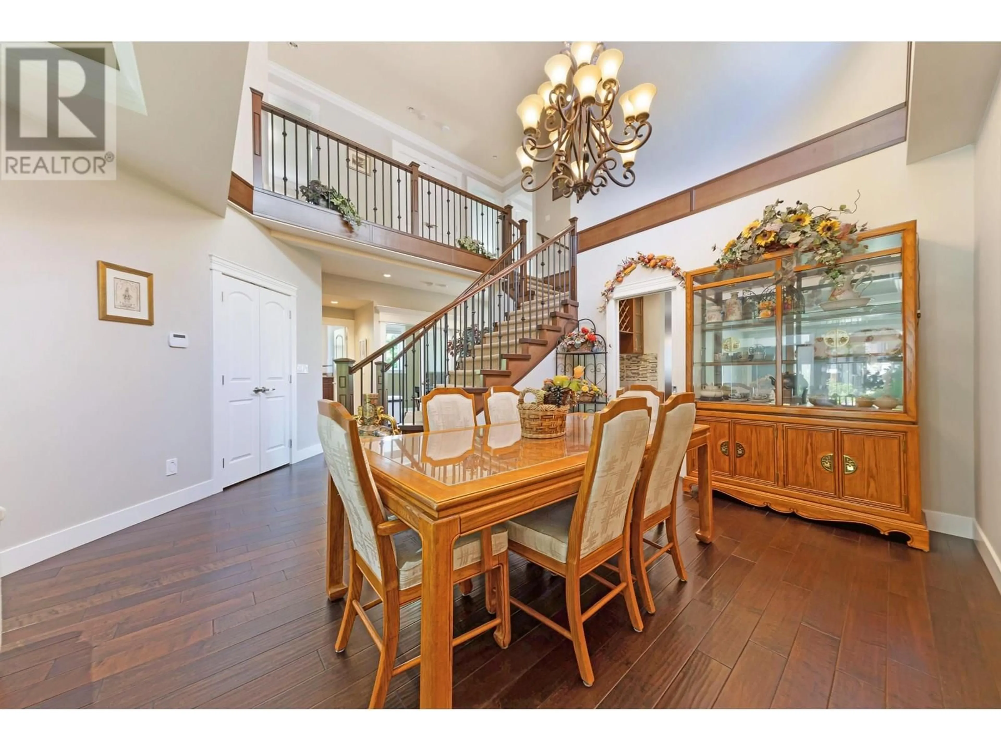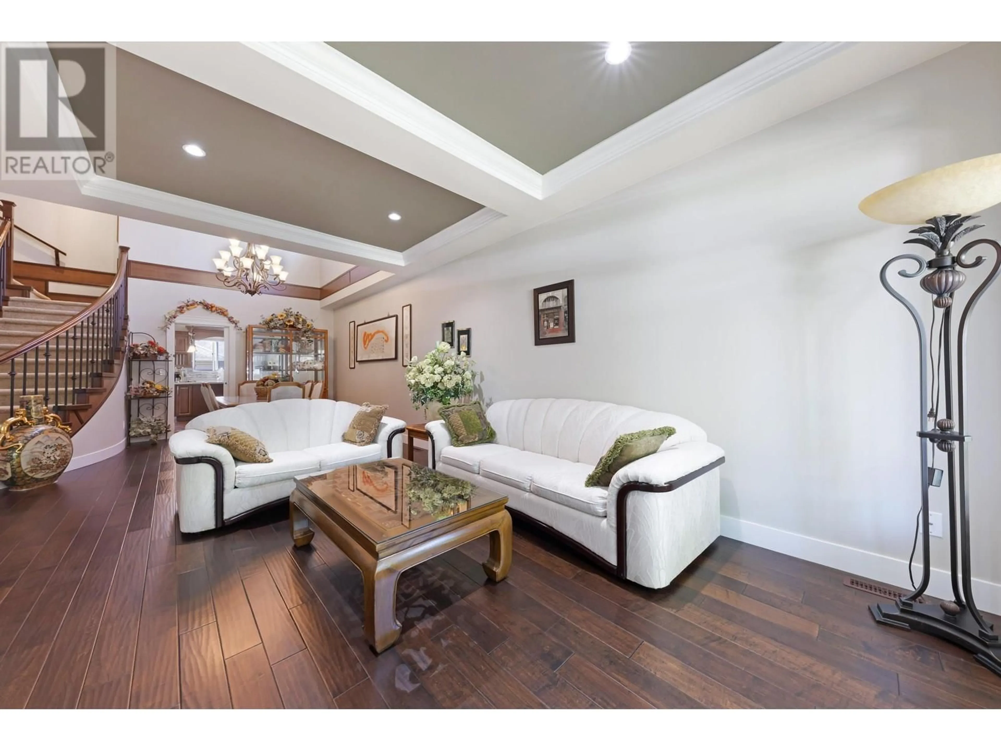3462 DARWIN AVENUE, Coquitlam, British Columbia V3B3H6
Contact us about this property
Highlights
Estimated valueThis is the price Wahi expects this property to sell for.
The calculation is powered by our Instant Home Value Estimate, which uses current market and property price trends to estimate your home’s value with a 90% accuracy rate.Not available
Price/Sqft$485/sqft
Monthly cost
Open Calculator
Description
Gorgeous 3 storey home in a quiet cul-de-sac with a full walk out basement and 2bdrm suite. Vaulted ceilings welcome you home in the formal living and dining areas with a beautiful curve staircase. A gourmet kitchen with large island and pantry is ideal for entertaining. Below offers a huge open rec room area awaiting your ideas and a 2bdrm suite. Upstairs offers a total of 4 bedrooms (2 ensuites and a Jack&Jill - shared bath). The primary has a large walk-in closet & jetted bathtub for your peaceful retreat. Covered balconies and patio overlook your private fenced yard ideal for summer gatherings. Steps to Victoria Park, Transit, Leigh Elementary and future 39 acre commercial/social hub - Burke Mountain Village. Double garage with flat driveway make parking and entering convenient. (id:39198)
Property Details
Interior
Features
Exterior
Parking
Garage spaces -
Garage type -
Total parking spaces 4
Property History
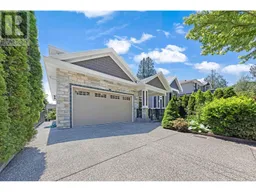 32
32
