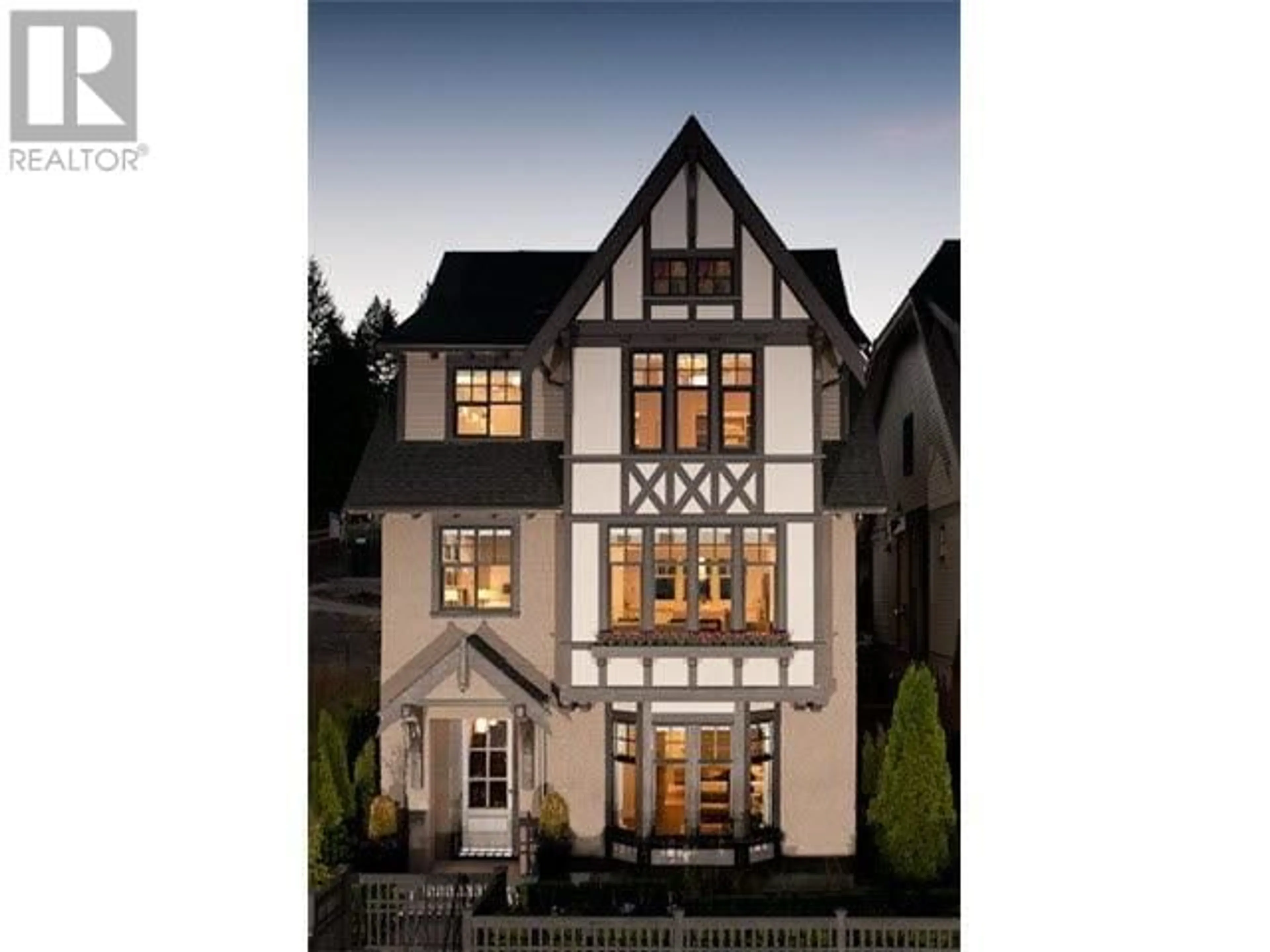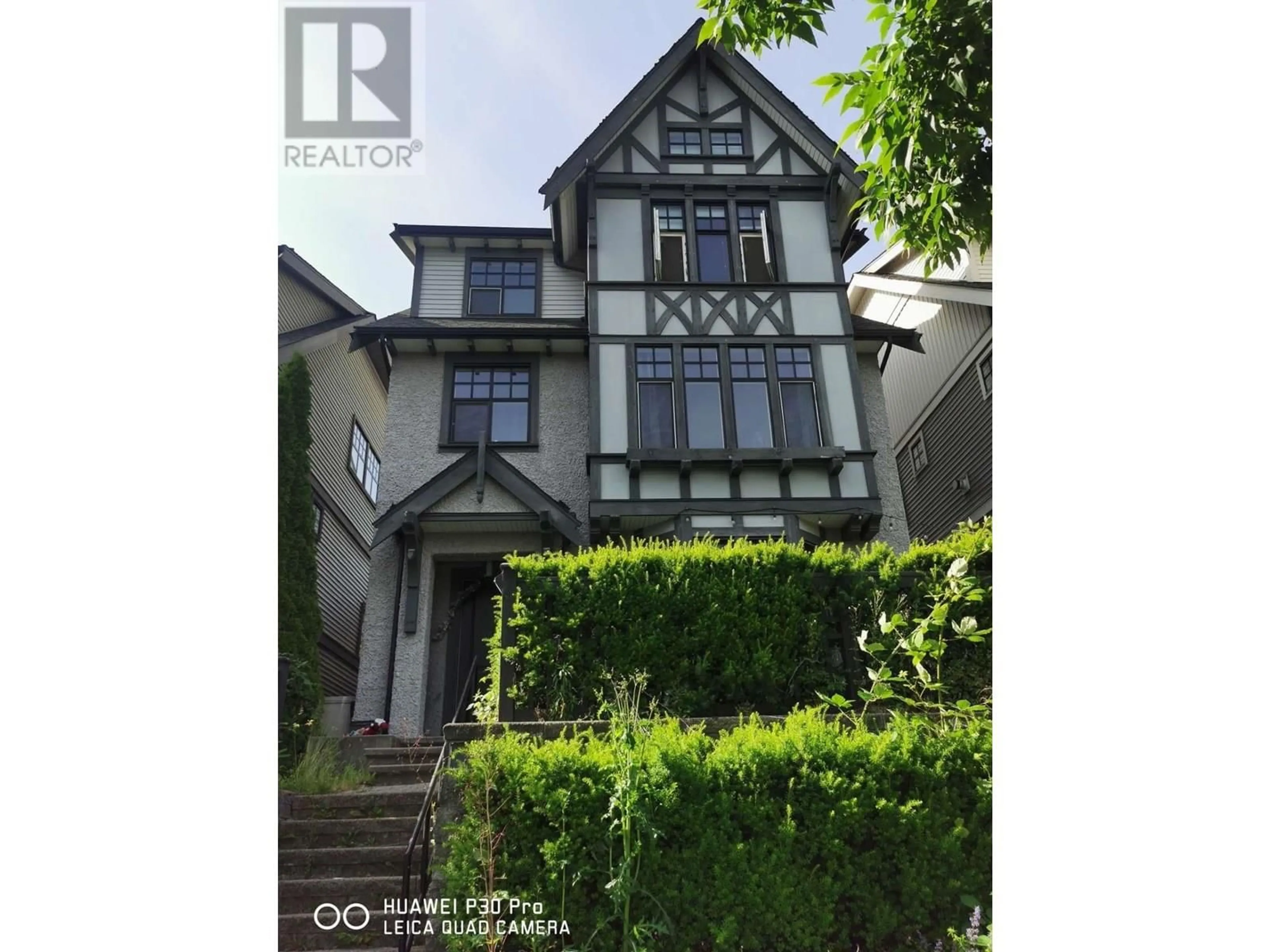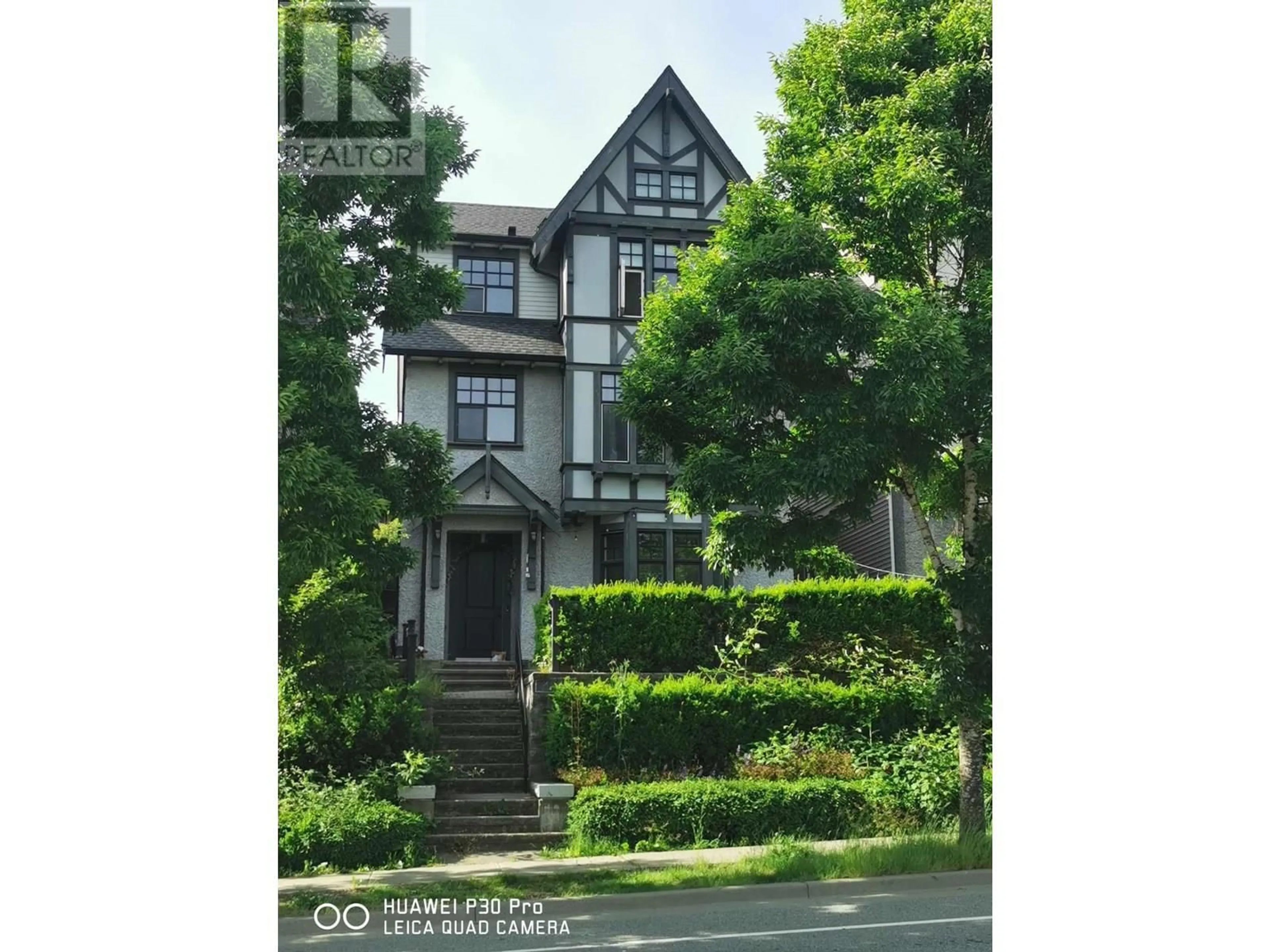3497 DAVID AVENUE, Coquitlam, British Columbia V3E0H7
Contact us about this property
Highlights
Estimated valueThis is the price Wahi expects this property to sell for.
The calculation is powered by our Instant Home Value Estimate, which uses current market and property price trends to estimate your home’s value with a 90% accuracy rate.Not available
Price/Sqft$525/sqft
Monthly cost
Open Calculator
Description
One of the best stunning view home of the development built by MOSAIC. A masterplan community with play space, green area and shopping village. Master bedroom retreats with spa inspired ensuite. kitchen islands, spacious laundry room, double-door ensuite bathrooms, walk-out backyards, mud room for gear, window lounges, closet space to spare and coffered ceilings, a long list of luxuries. Plus a two bedroom secondary suite below with separate entrance. All of these for a very good price! (id:39198)
Property Details
Interior
Features
Exterior
Parking
Garage spaces -
Garage type -
Total parking spaces 3
Property History
 3
3



