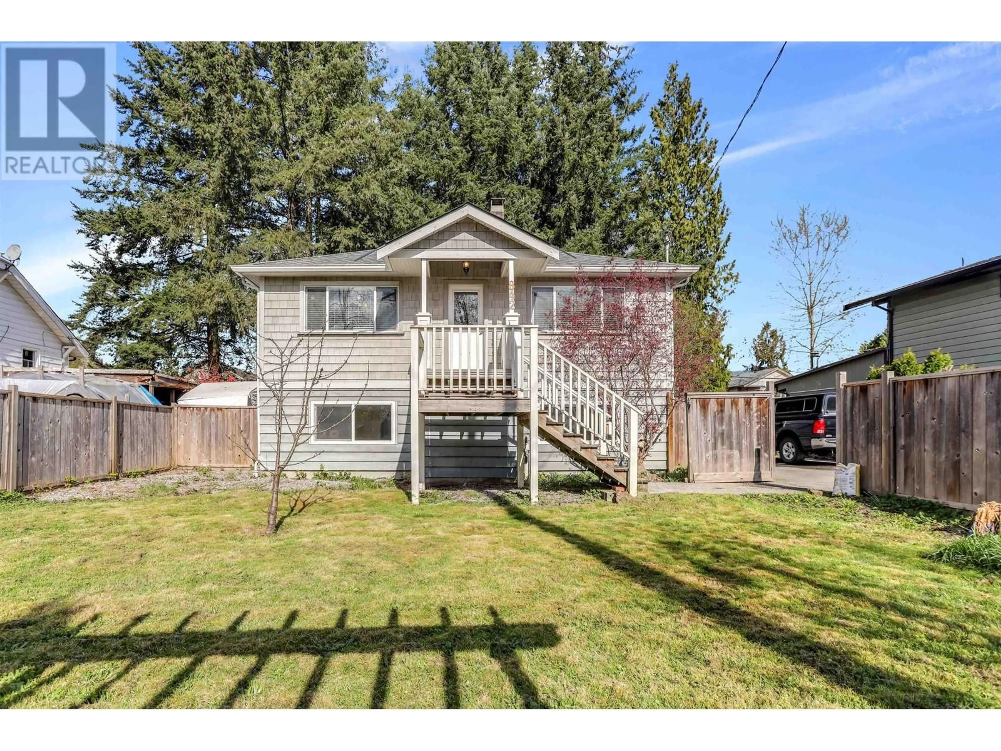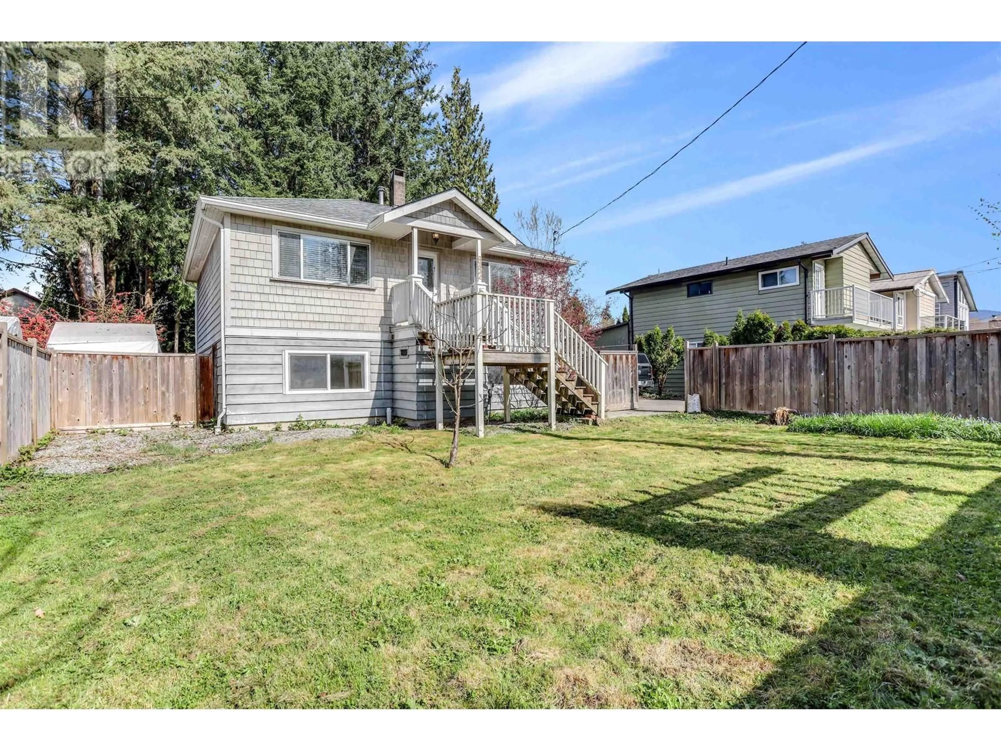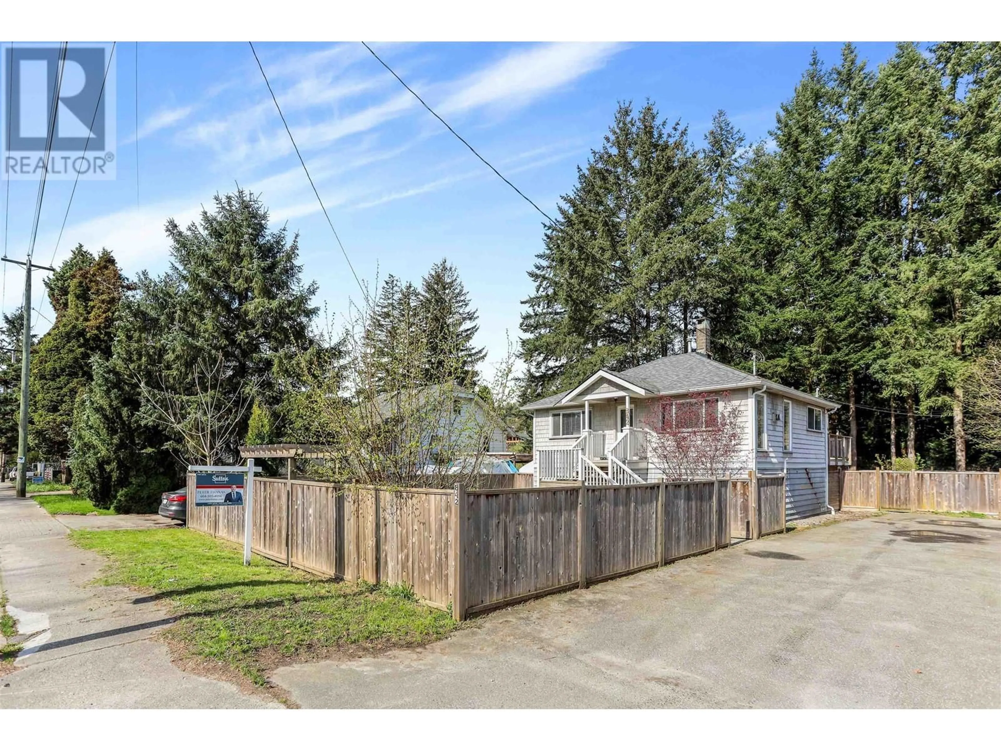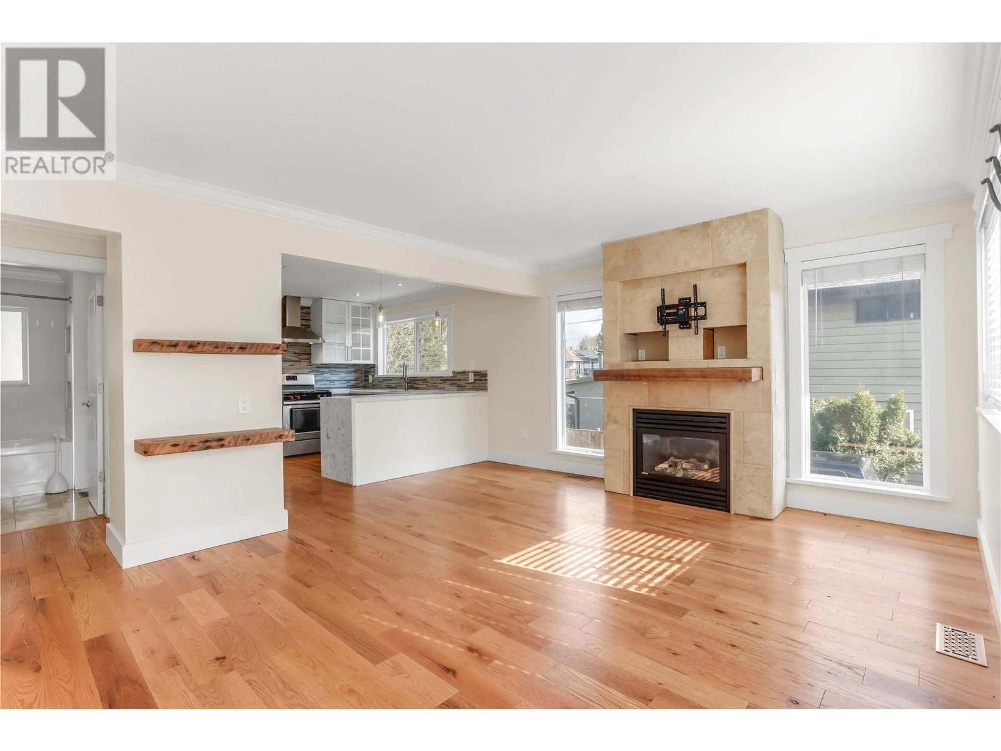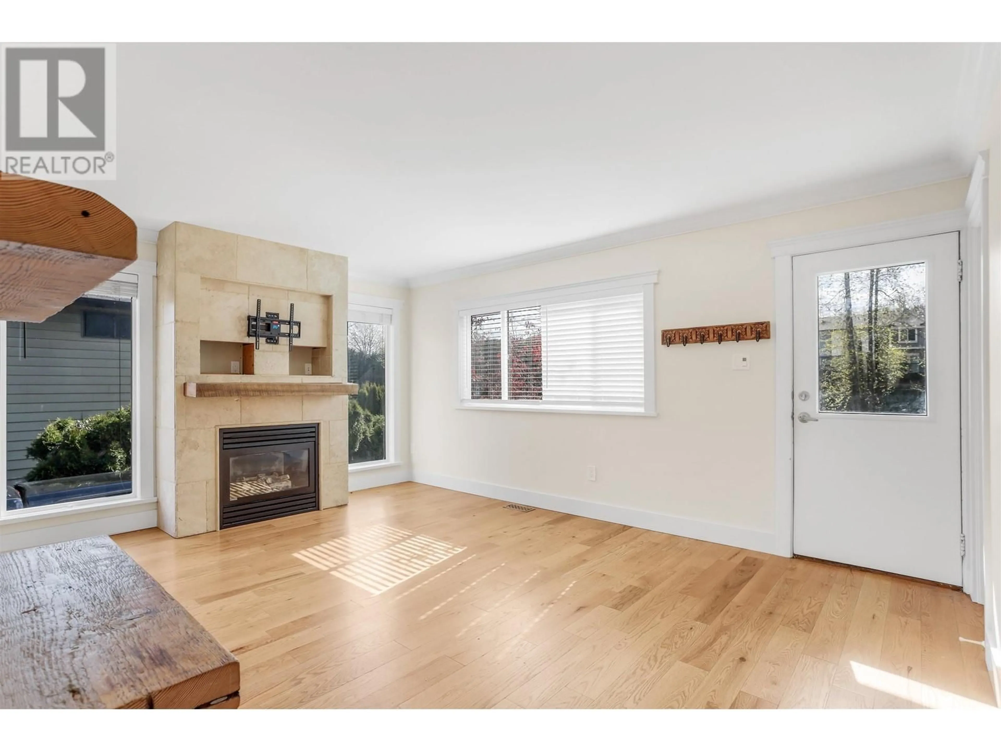842 WESTWOOD STREET, Coquitlam, British Columbia V3C3L2
Contact us about this property
Highlights
Estimated ValueThis is the price Wahi expects this property to sell for.
The calculation is powered by our Instant Home Value Estimate, which uses current market and property price trends to estimate your home’s value with a 90% accuracy rate.Not available
Price/Sqft$895/sqft
Est. Mortgage$5,579/mo
Tax Amount (2024)$4,393/yr
Days On Market9 days
Description
Why settle for a townhouse when you can own a beautifully updated single-family home-complete with no strata fees and room to grow! This charming, move-in ready home offers over 1,500 square ft of stylish living space, featuring 4 bedrooms, 2 bathrooms, a laundry and mudroom, and sits on a flat, fully-fenced wide double lot with-perfect for pets and outdoor play. Enjoy two spacious decks ideal for entertaining family and friends, plus ample on-property parking with convenient back lane access. Future-minded buyers will appreciate the potential to subdivide, while enjoying all the benefits today: walking distance to SkyTrain, Coquitlam Centre Mall, and quick access to Lougheed Hwy and Highway-1 This home is move-in ready, an ideal rental, or potential prime candidate for redevelopment. (id:39198)
Property Details
Interior
Features
Exterior
Parking
Garage spaces -
Garage type -
Total parking spaces 4
Property History
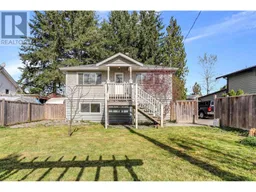 23
23
