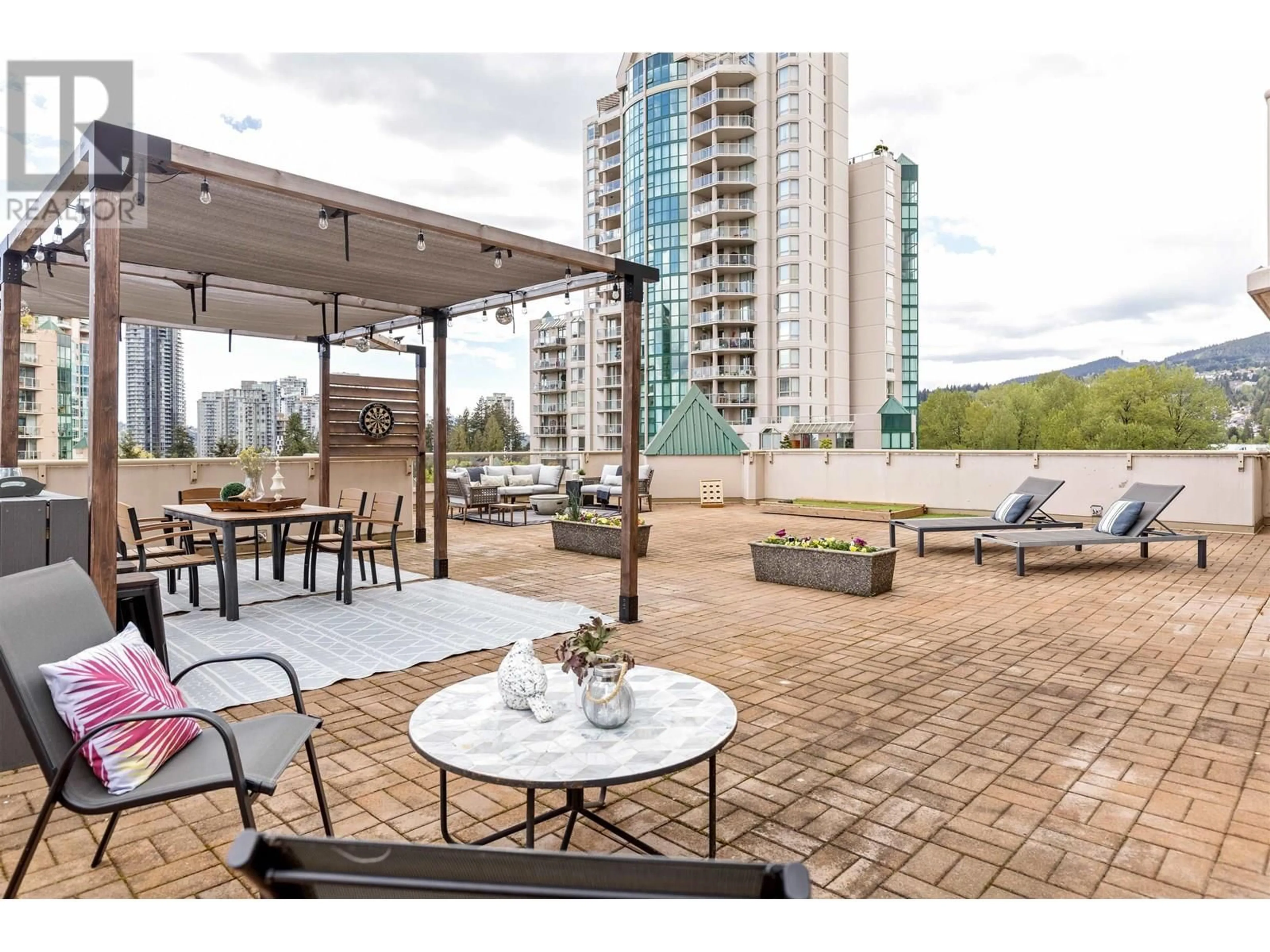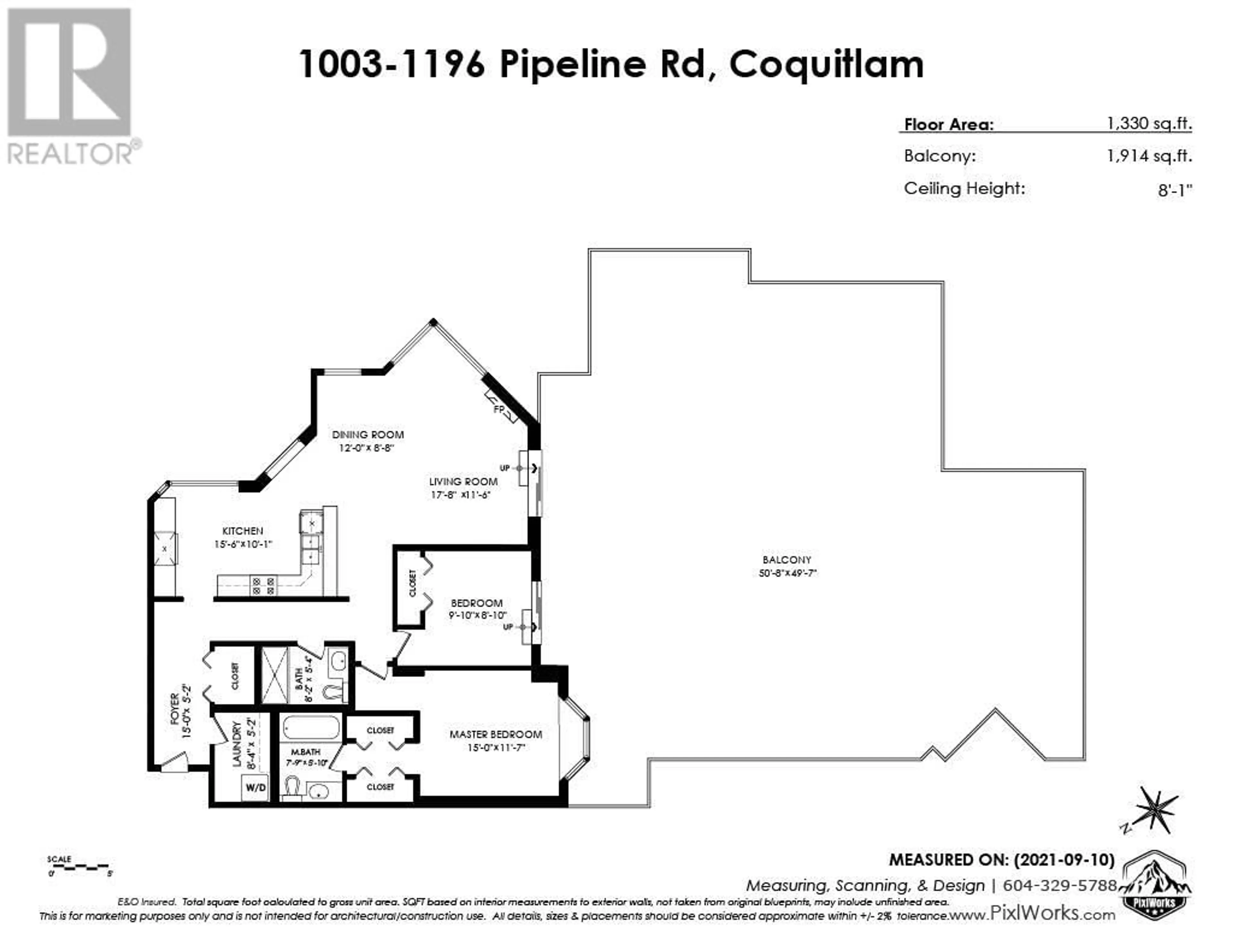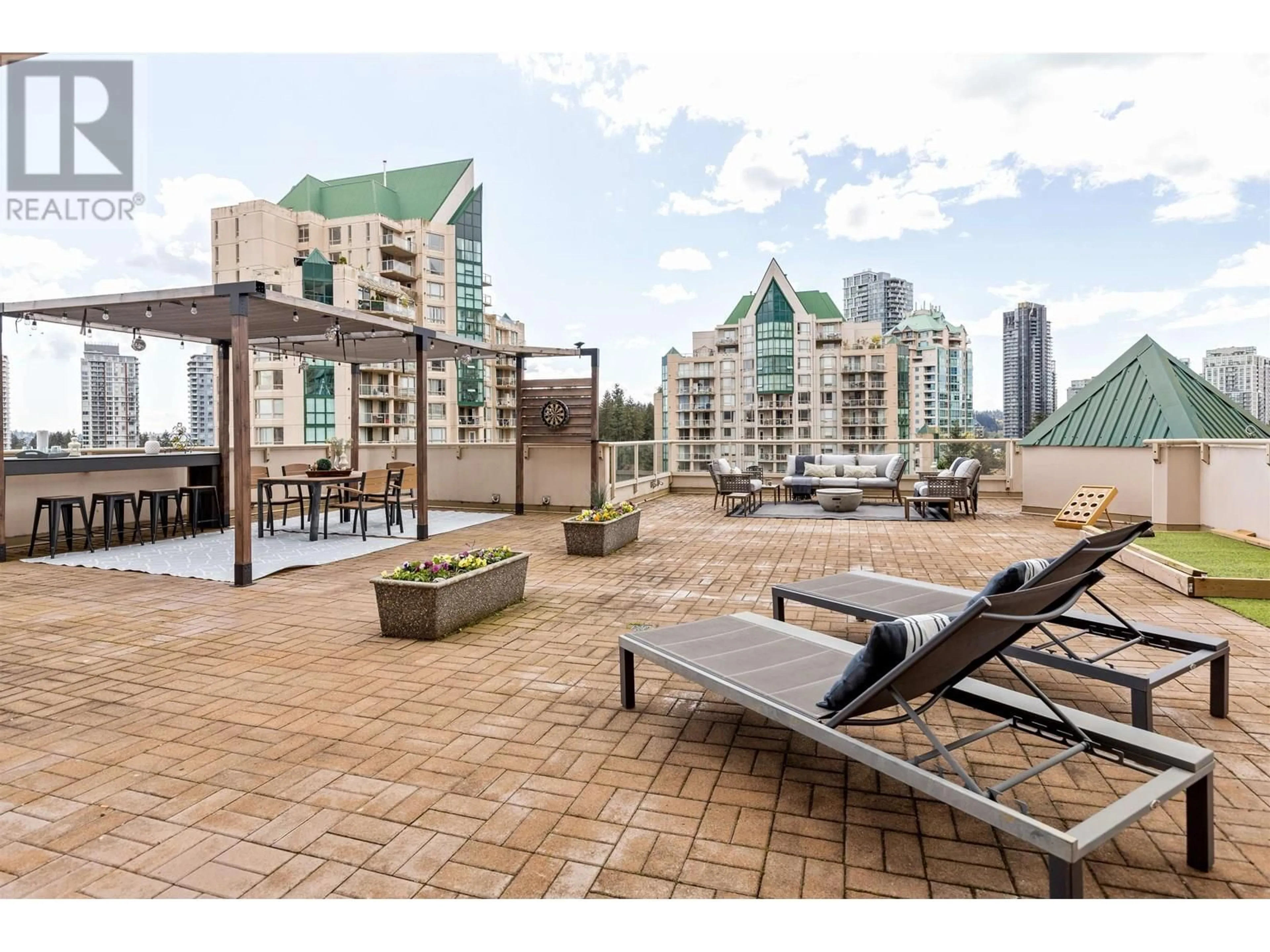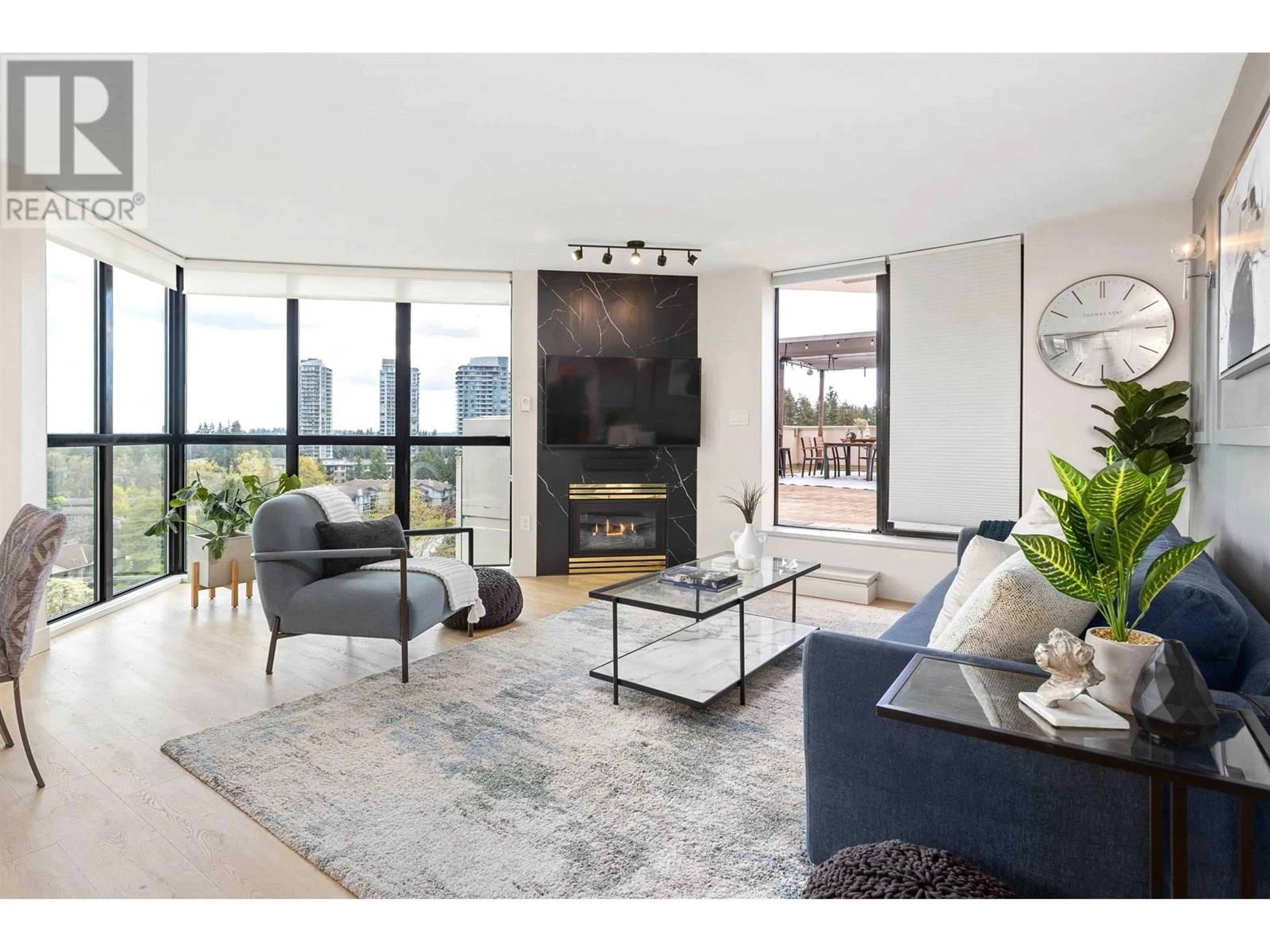1003 - 1196 PIPELINE ROAD, Coquitlam, British Columbia V3B7Z6
Contact us about this property
Highlights
Estimated valueThis is the price Wahi expects this property to sell for.
The calculation is powered by our Instant Home Value Estimate, which uses current market and property price trends to estimate your home’s value with a 90% accuracy rate.Not available
Price/Sqft$751/sqft
Monthly cost
Open Calculator
Description
This beautifully updated SW corner home offers a rare combination of indoor comfort & exceptional outdoor living with an expansive 1,900 sq/ft private patio perfect for entertaining, featuring panoramic views of the city & Mt. Baker. Inside, the open-concept layout boasts a modern kitchen with a large island, updated appliances & new flooring throughout. Floor-to-ceiling windows fill the spacious living area with natural light, while the bathrooms have been stylishly renovated for a contemporary feel. Additional highlights include 2 parking stalls, 2 storage lockers, access to an indoor pool & gym & a proactive strata that has recently completed building re-piping. Located in a central, walkable neighbourhood just step to SkyTrain & Shopping. (id:39198)
Property Details
Interior
Features
Exterior
Features
Parking
Garage spaces -
Garage type -
Total parking spaces 2
Condo Details
Amenities
Exercise Centre, Recreation Centre, Laundry - In Suite
Inclusions
Property History
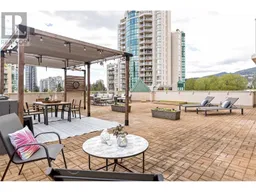 40
40
