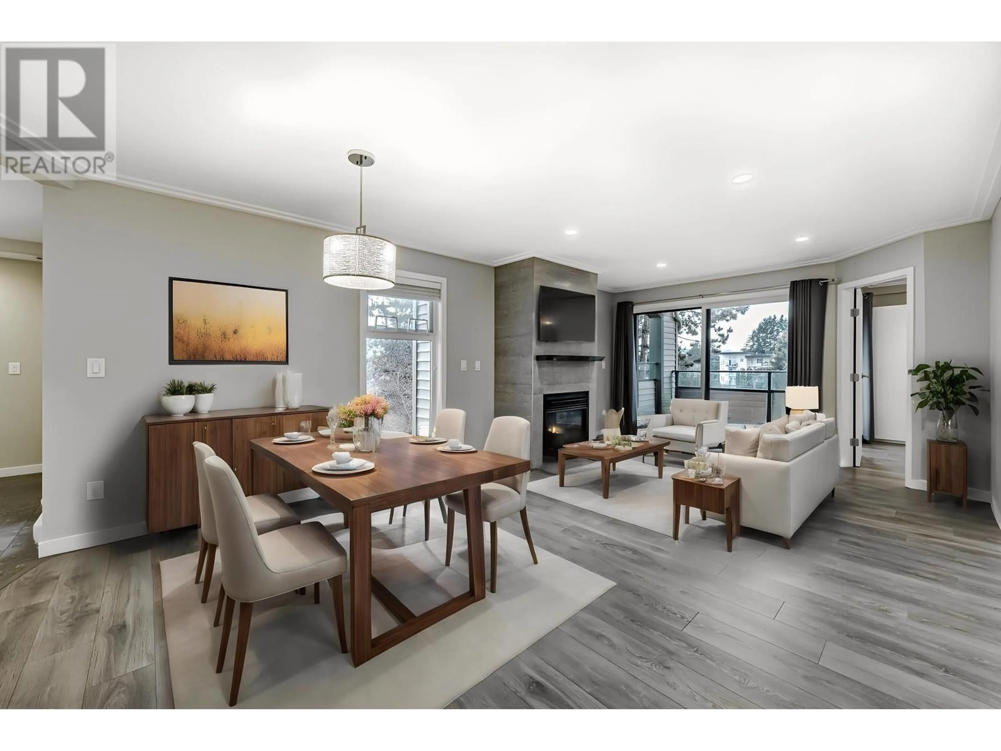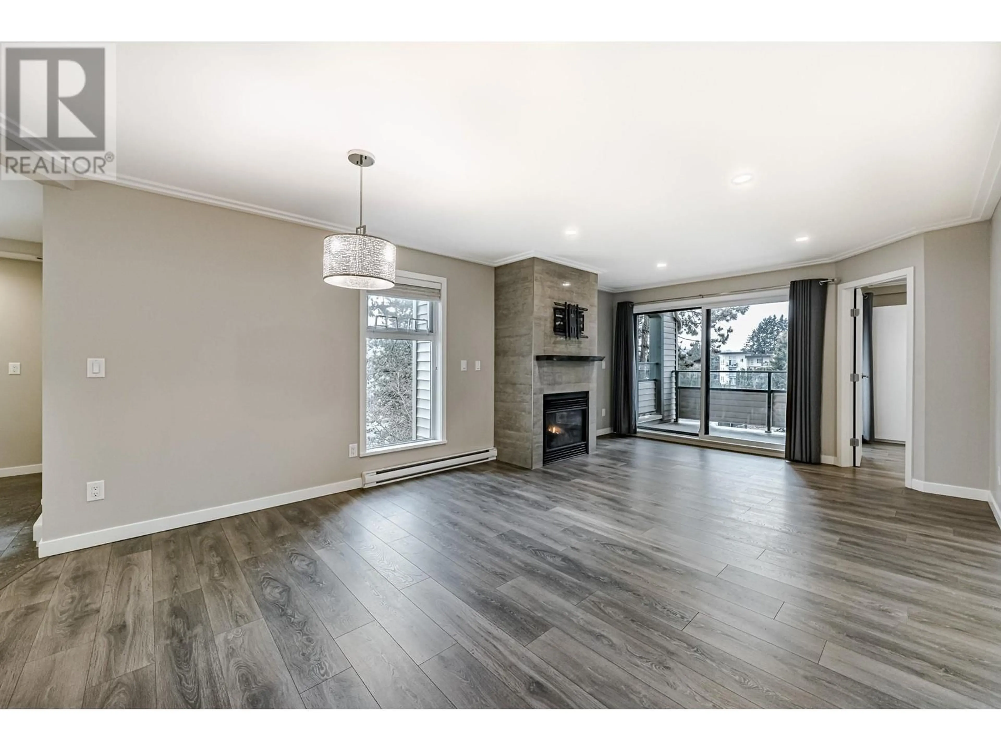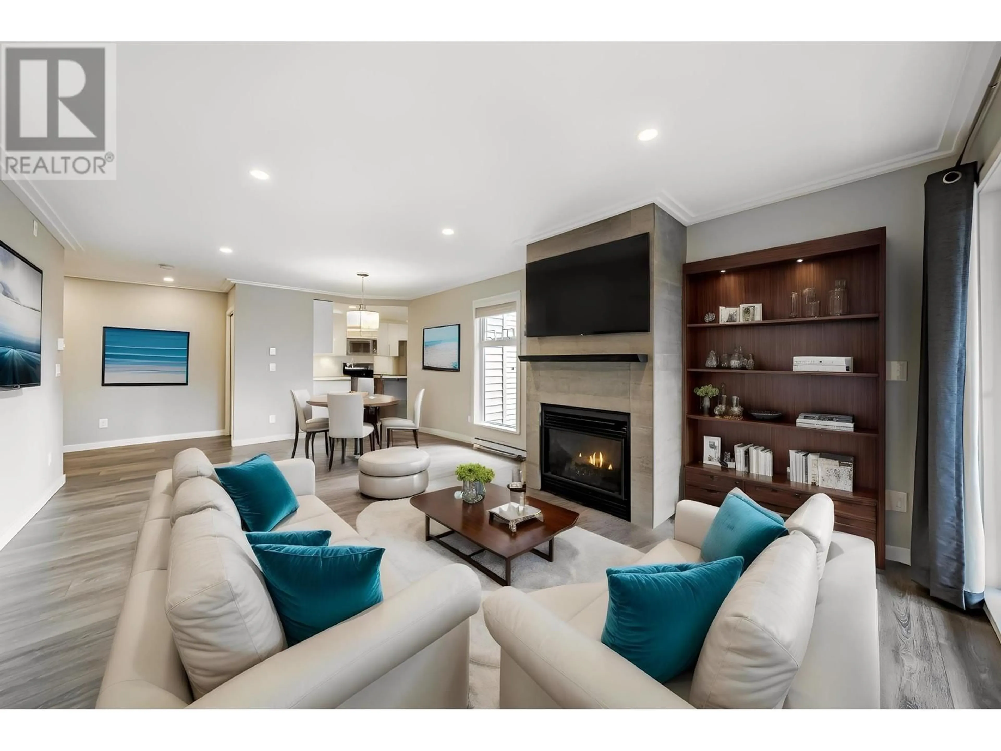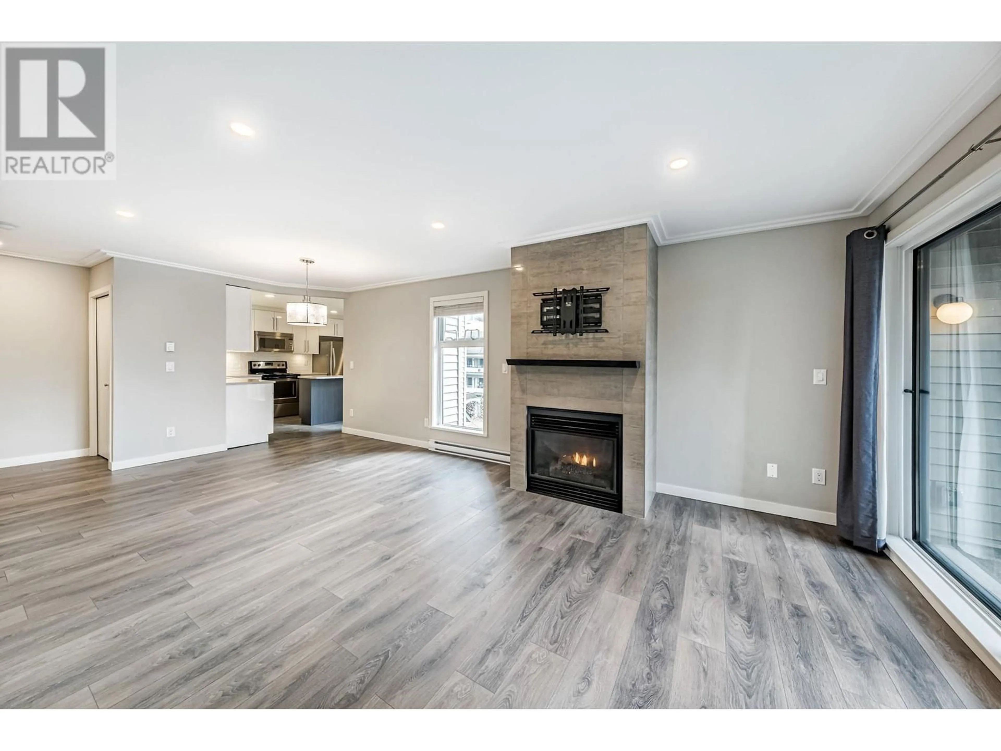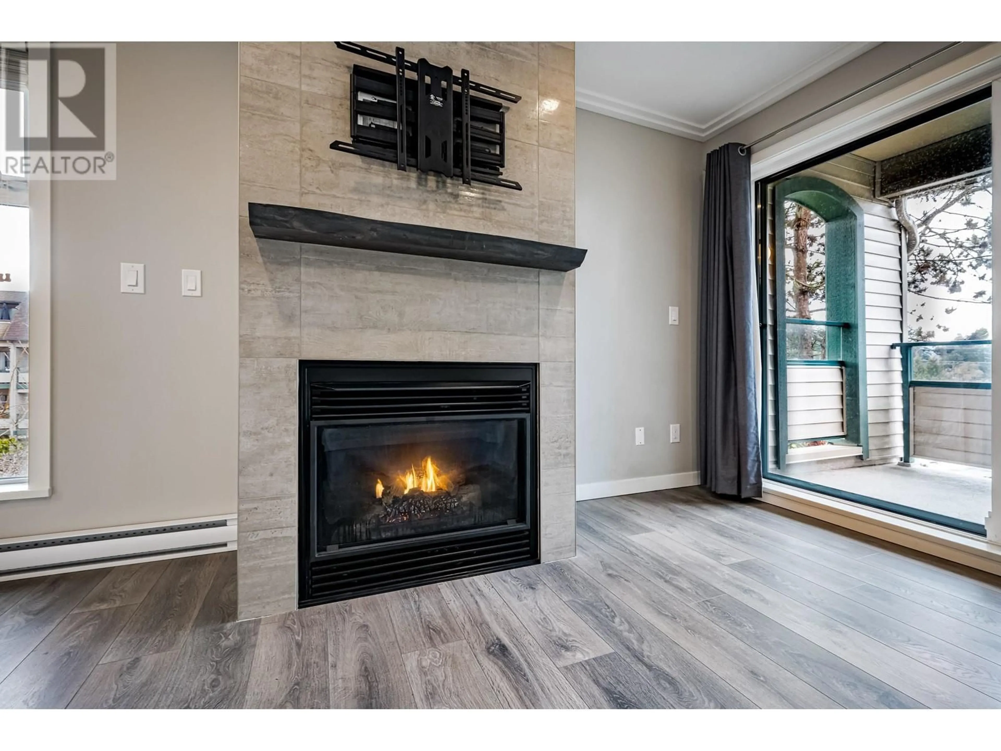305 - 2915 GLEN DRIVE, Coquitlam, British Columbia V3B7H8
Contact us about this property
Highlights
Estimated valueThis is the price Wahi expects this property to sell for.
The calculation is powered by our Instant Home Value Estimate, which uses current market and property price trends to estimate your home’s value with a 90% accuracy rate.Not available
Price/Sqft$629/sqft
Monthly cost
Open Calculator
Description
COMPLETELY RENOVATED! Walk to everything! Modern kitchen with island, all new cupboards & quartz counters + extra storage/cabinetry & newer appliances. Features include a huge living/dining rm, with gas fireplace and beautiful tile & live edge mantle feature. Wide plank laminate flooring throughout & large master bedrm + a good size 2nd rm. All closets have built-in custom storage & fully reno's 4 pce bath + fresh paint throughout. Corner unit offering extra windows & tons of natural light + large covered deck & 1 parking & storage! Walkers paradise scoring a 95! Steps to Coquitlam Ctr, Skytrain, WestCoast Express, City Ctr Aquatic Complex (pool & fitness ctr), shopping, restaurants & schools! Sorry, no dogs- cats ok. Showings by appointment only. (id:39198)
Property Details
Interior
Features
Exterior
Parking
Garage spaces -
Garage type -
Total parking spaces 1
Condo Details
Amenities
Laundry - In Suite
Inclusions
Property History
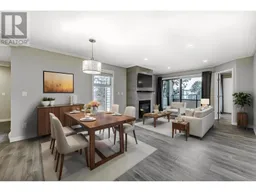 27
27
