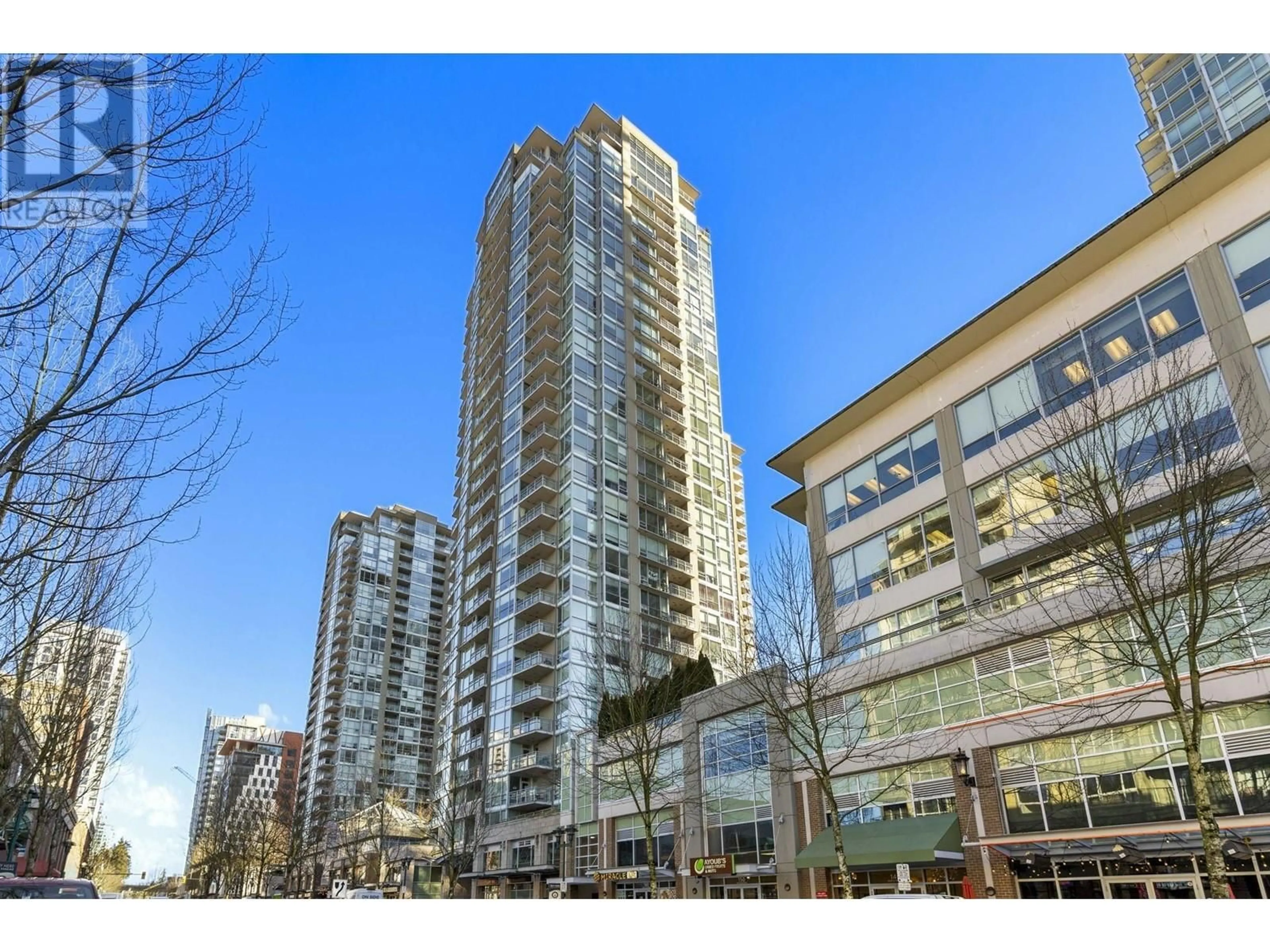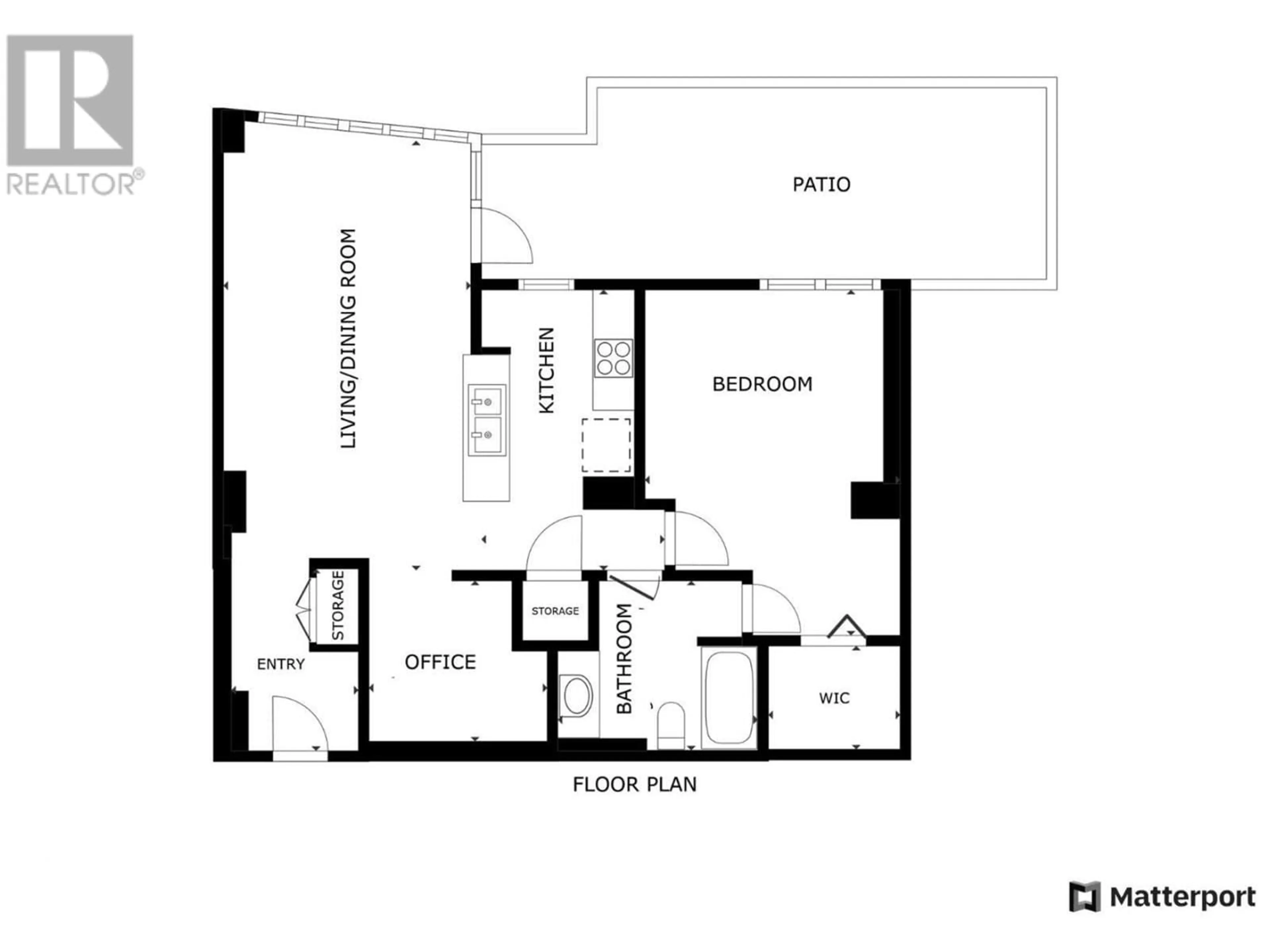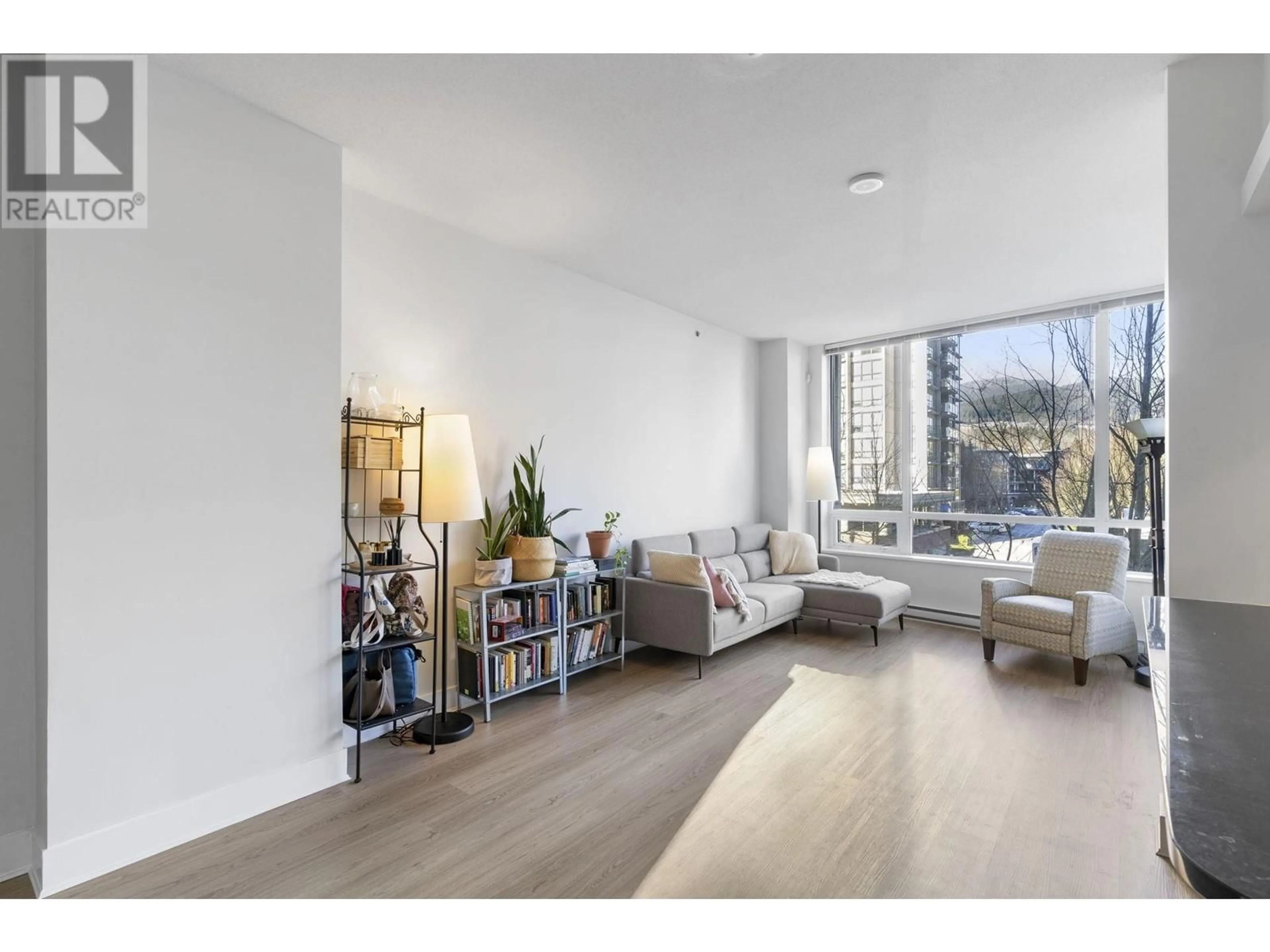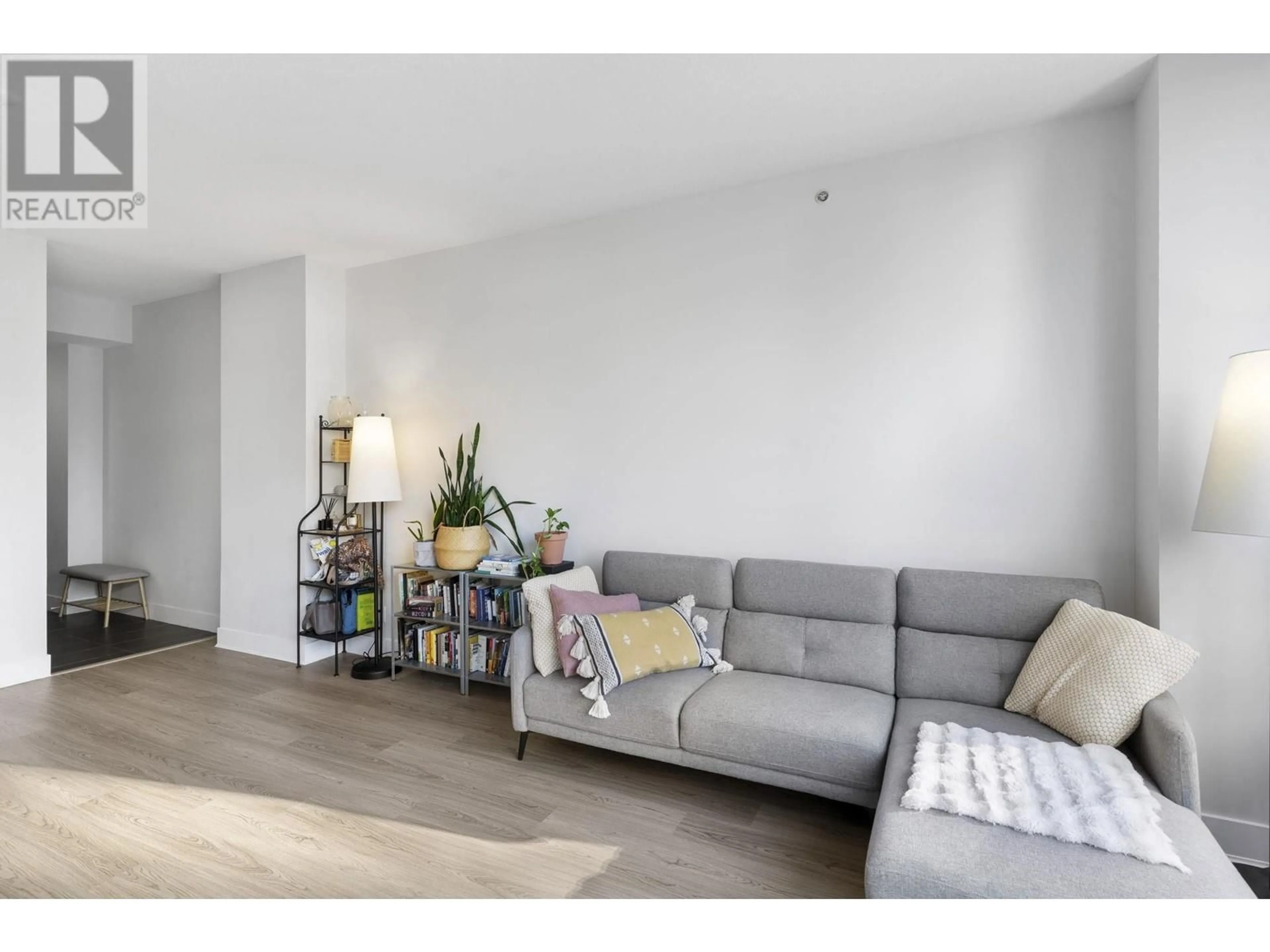305 - 2968 GLEN DRIVE, Coquitlam, British Columbia V3B0C4
Contact us about this property
Highlights
Estimated ValueThis is the price Wahi expects this property to sell for.
The calculation is powered by our Instant Home Value Estimate, which uses current market and property price trends to estimate your home’s value with a 90% accuracy rate.Not available
Price/Sqft$713/sqft
Est. Mortgage$2,572/mo
Maintenance fees$425/mo
Tax Amount (2025)$2,394/yr
Days On Market20 days
Description
PRICED $121K BELOW 2024 ASSESSMENT VALUE,RARELY AVAIL 840 SQ. FT. NORTH-FACING CORNER UNIT 1BED + DEN IN GRAND CENTRAL 2!THIS BRIGHT 1-BR FEATURES 9.5FT CEILINGS,NEW FLOORING,& VERSATILE DEN THAT CAN FUNCTION AS A 2ND BEDROOM OR HOME OFFICE.The unit enjoys natural light through floor-toceiling windows,keeping the space bright & comfortable.A large,private,partially covered balcony provides year-round outdoor enjoyment.Dual entrances from Glen Dr & Atlantic Ave offer seamless access.Just a 2min walk to Coquitlam Centre,T&T, Walmart,& a 5min stroll to the SkyTrain, everything you need at your doorstep.Resort-style amenities include a gym,outdoor pool,hot tub,sauna,clubhouse,playground,on-site restaurant,guest suite & more!1 parking spot included. OPEN HOUSE, SUN MAY 4TH, 1-2PM. BY APPT ONLY. (id:39198)
Property Details
Interior
Features
Exterior
Features
Parking
Garage spaces -
Garage type -
Total parking spaces 1
Condo Details
Amenities
Exercise Centre, Laundry - In Suite
Inclusions
Property History
 39
39



