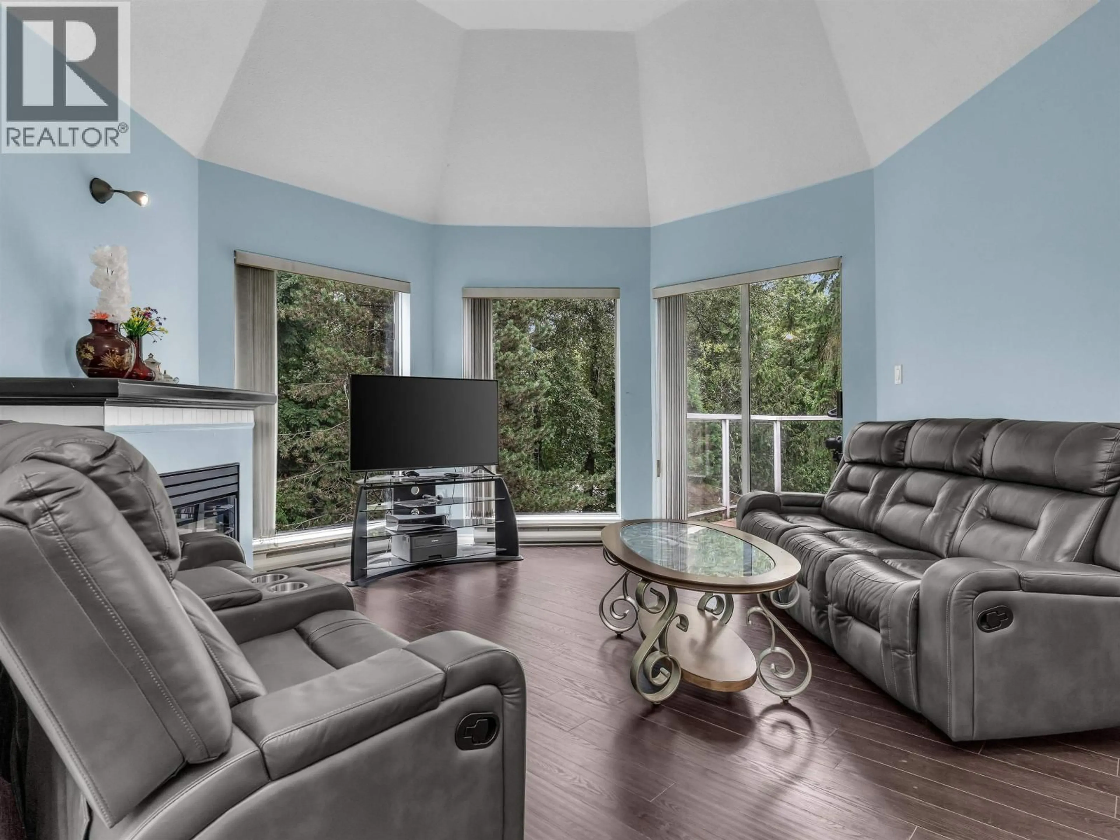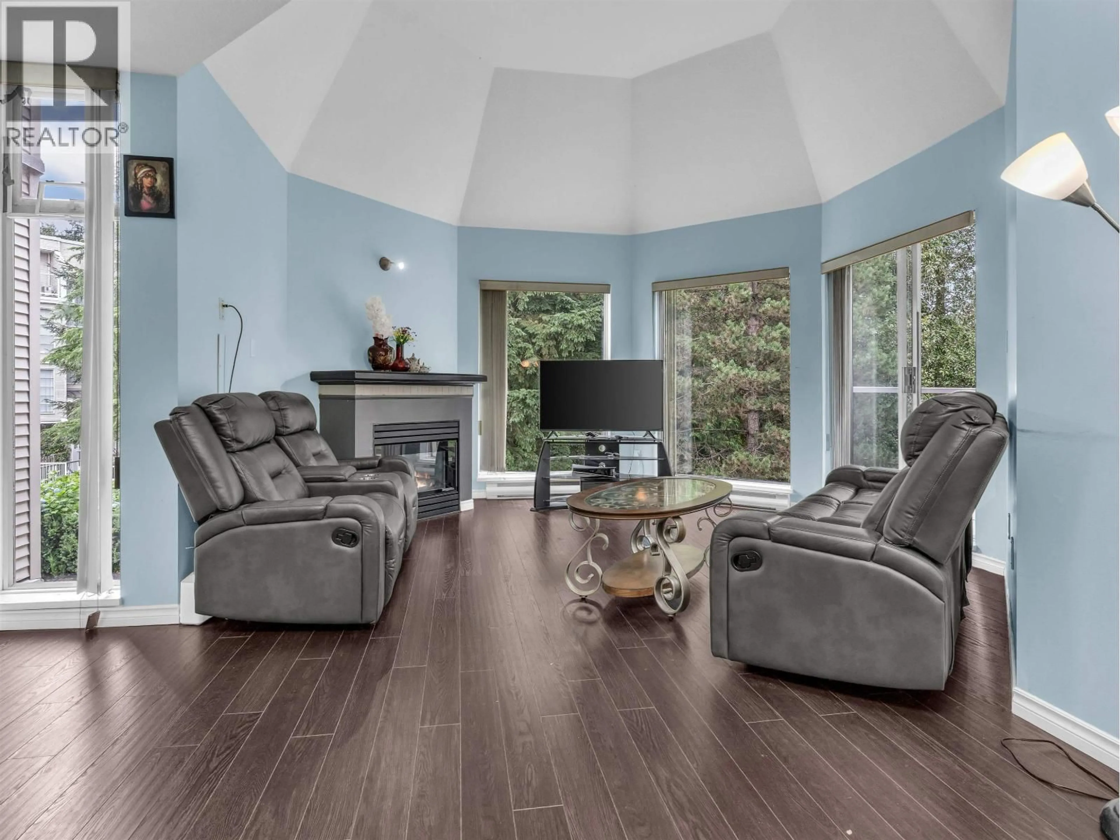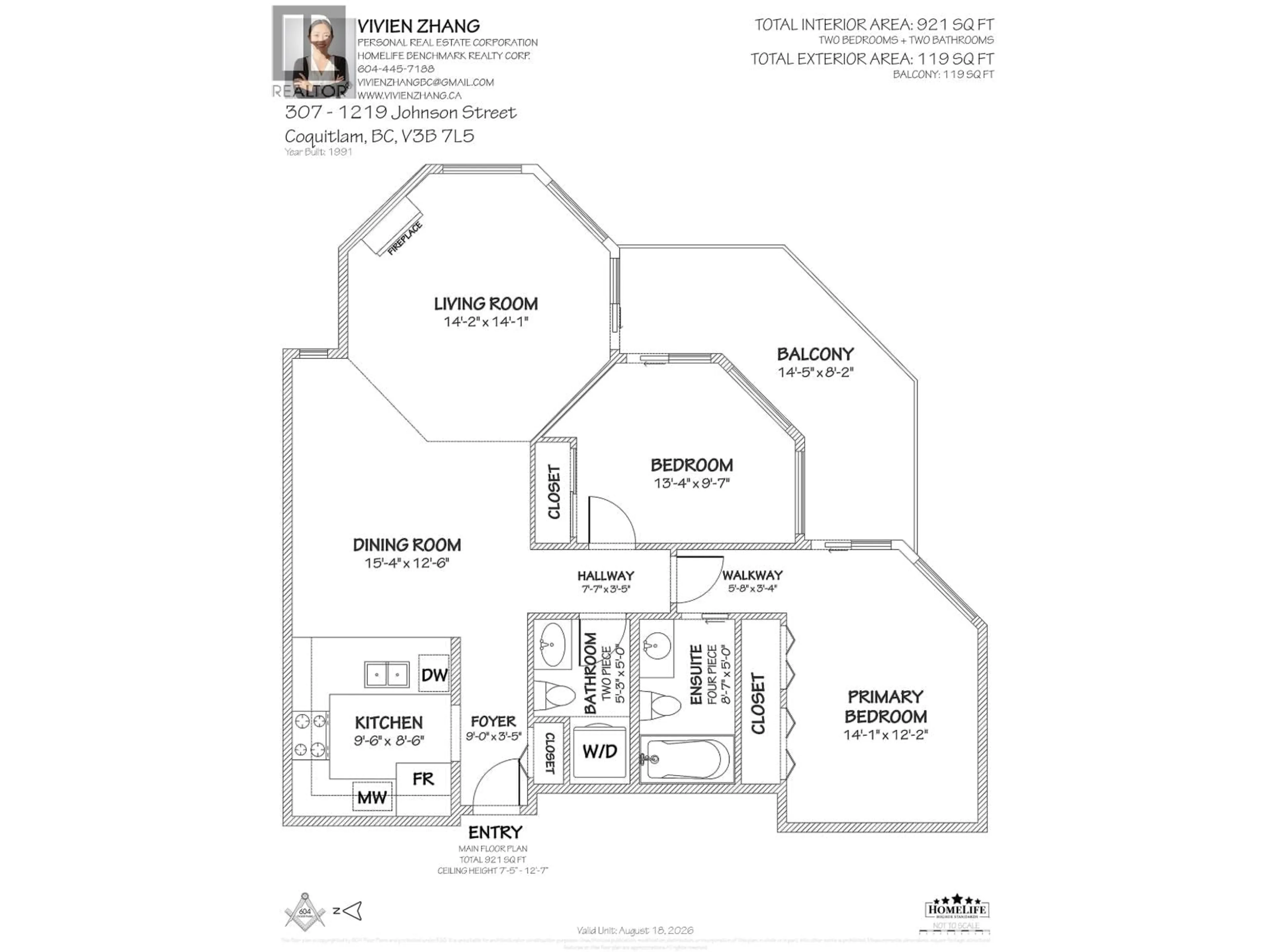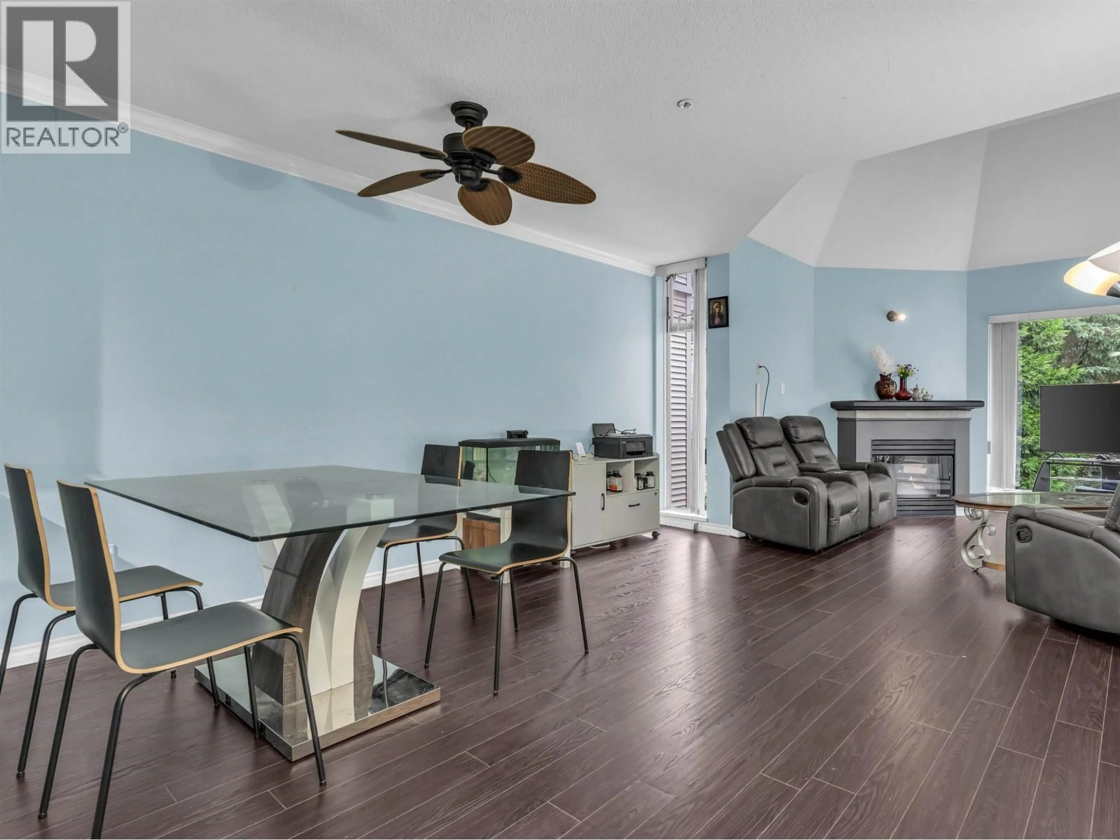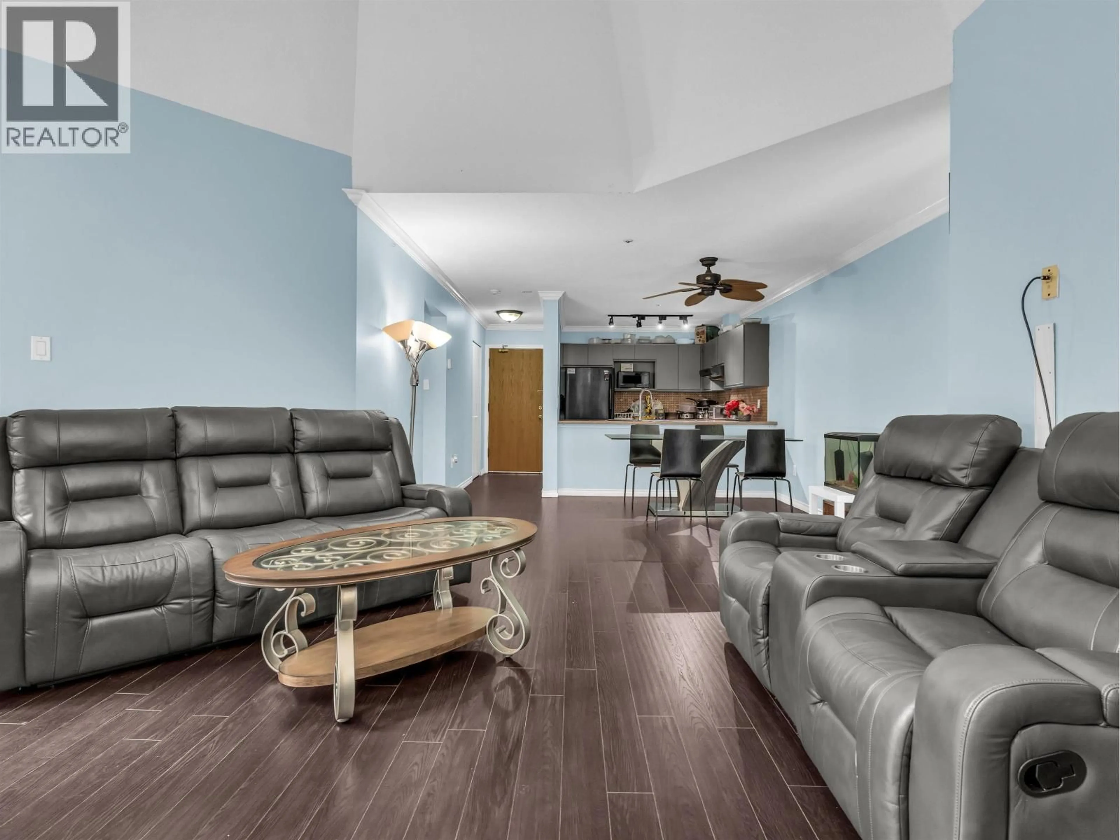307 - 1219 JOHNSON STREET, Coquitlam, British Columbia V3B7L5
Contact us about this property
Highlights
Estimated valueThis is the price Wahi expects this property to sell for.
The calculation is powered by our Instant Home Value Estimate, which uses current market and property price trends to estimate your home’s value with a 90% accuracy rate.Not available
Price/Sqft$672/sqft
Monthly cost
Open Calculator
Description
Welcome to Mountainside Place!!! This Bright and Spacious unit offers 2bds and 2 bathroom. A convenient Open floor plan concept with 12'7 high ceiling.A lot natural lights in the living room with big windows.A cozy gas fireplace (gas included in strata fees) in the living room which leads to an expansive Balcony for your morning coffee or relax after work. Spacious master bedroom with ensuite bathroom and big closet space. Lots of storage in the unit, In suite Laundry, 1 parking spot & 1 storage locker. Ideal location! Only few Minutes away from Coquitlam Centre, Skytrain station/transit, coffee shops/restaurants, Lafarge Lake, Aquatric Centre ( Olympic pool ), walking trails, all level of Schools Rentals and Pets allowed. (id:39198)
Property Details
Interior
Features
Exterior
Parking
Garage spaces -
Garage type -
Total parking spaces 1
Condo Details
Amenities
Exercise Centre, Recreation Centre, Laundry - In Suite
Inclusions
Property History
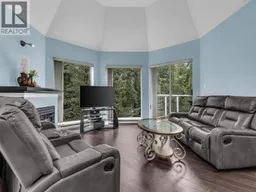 35
35
